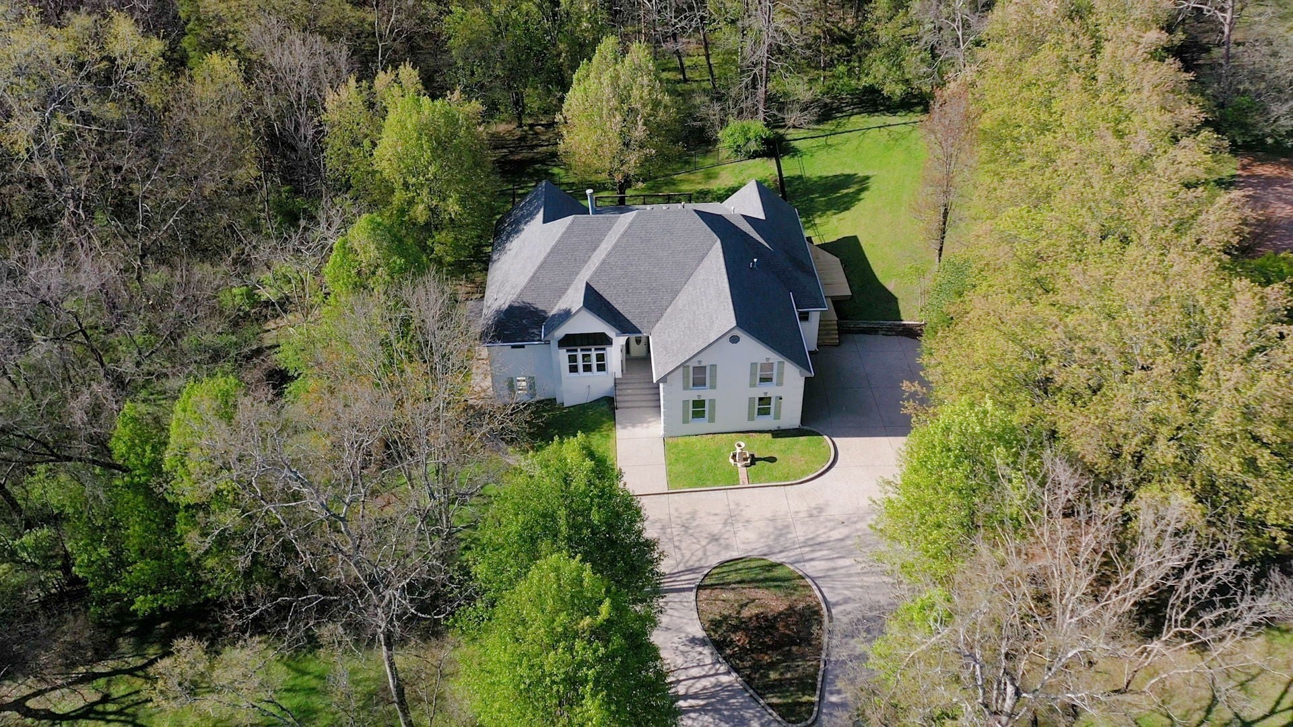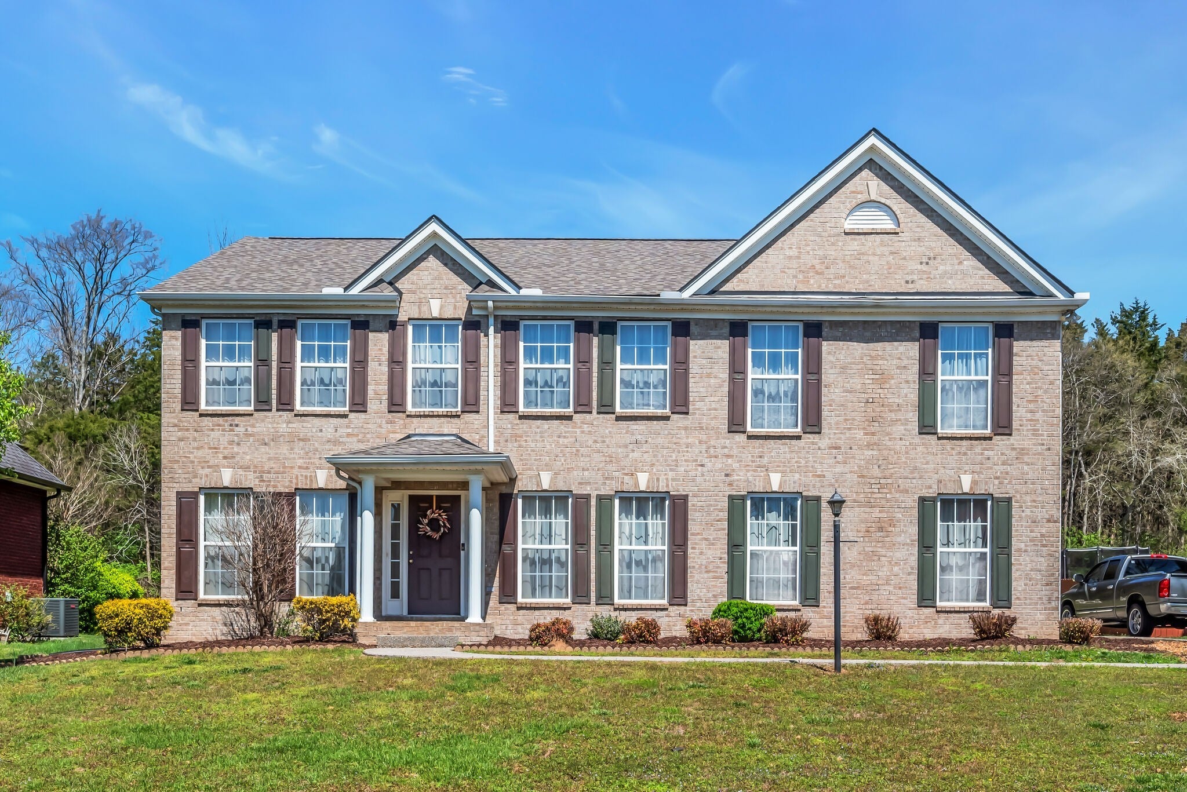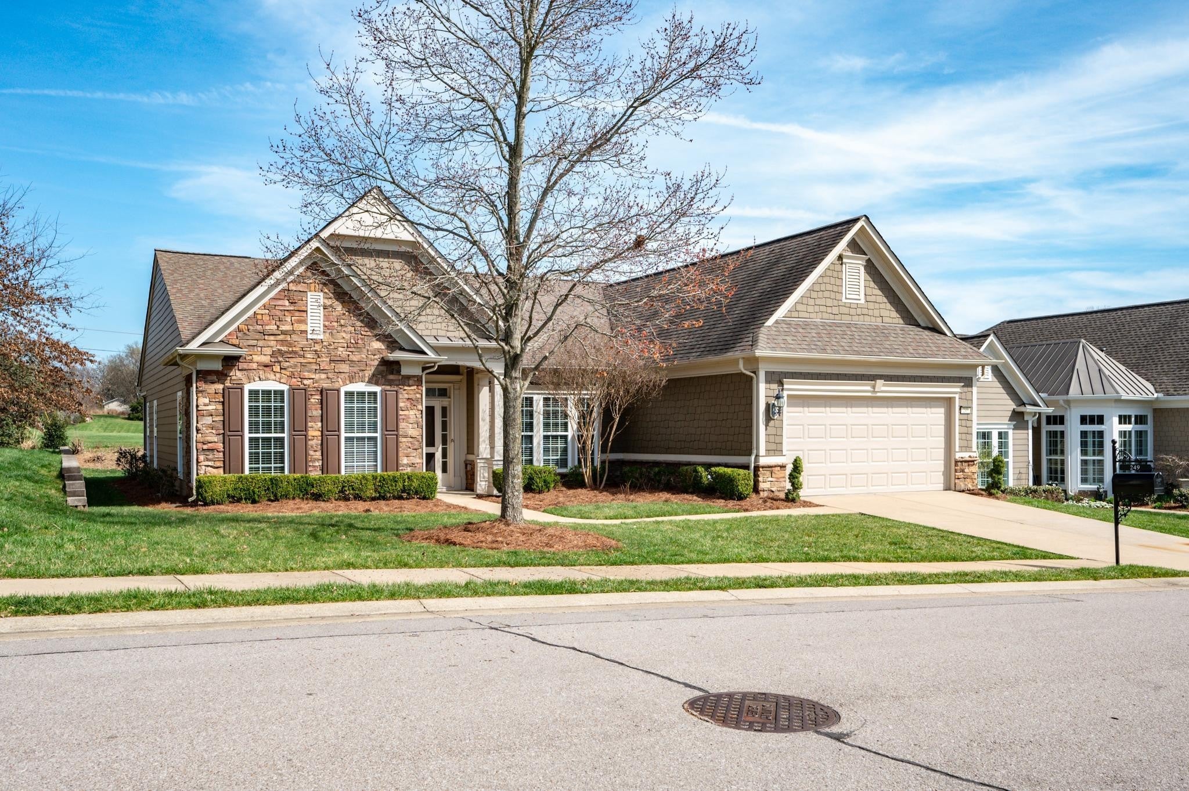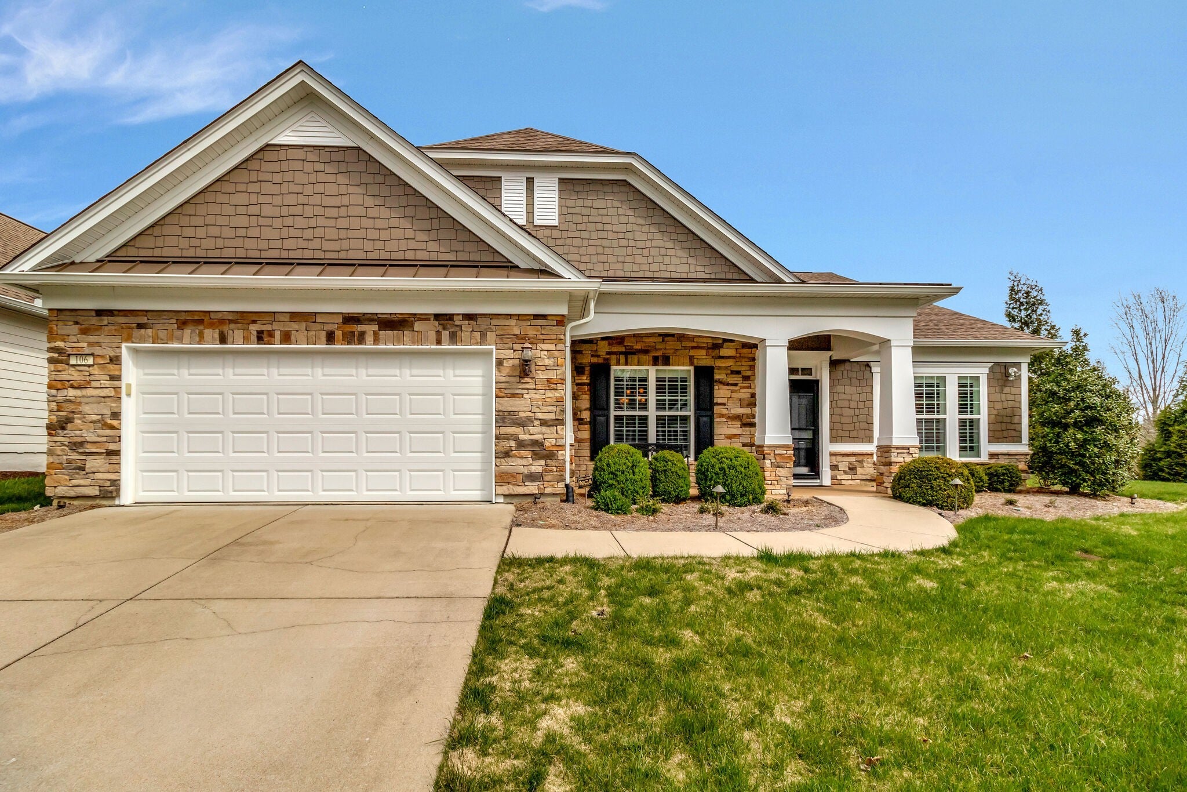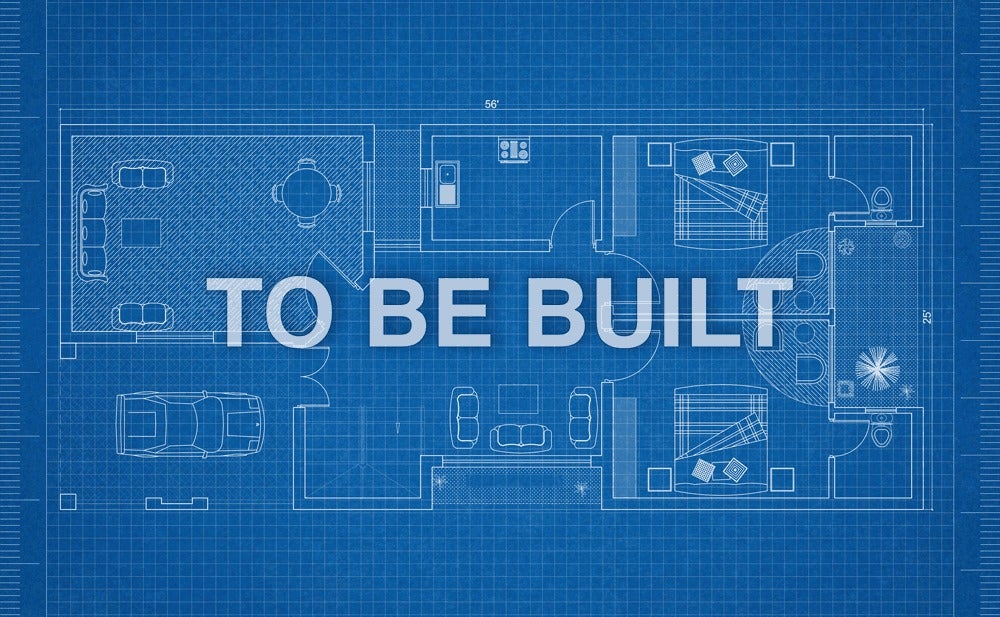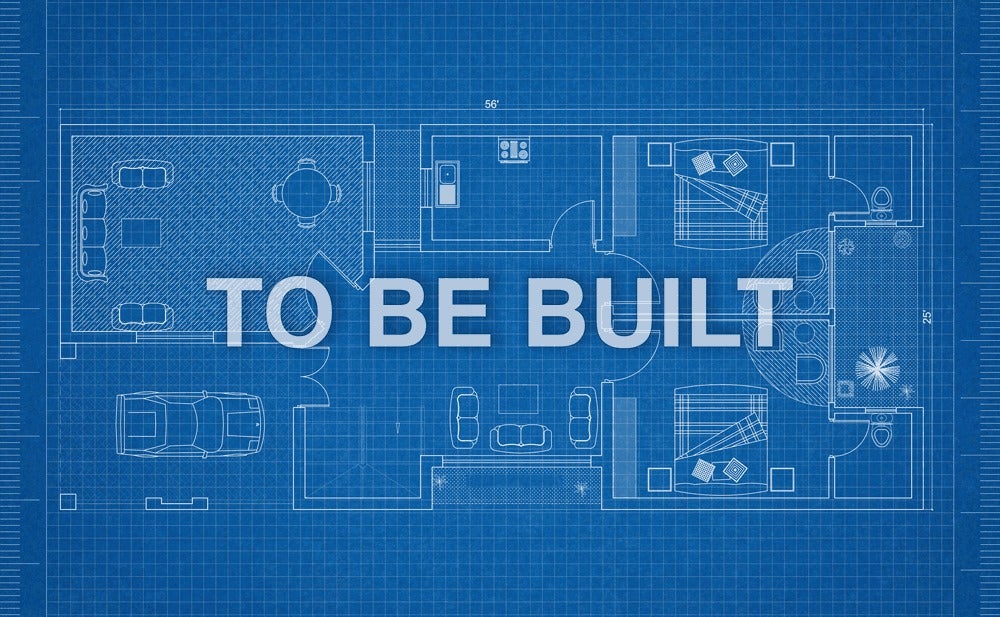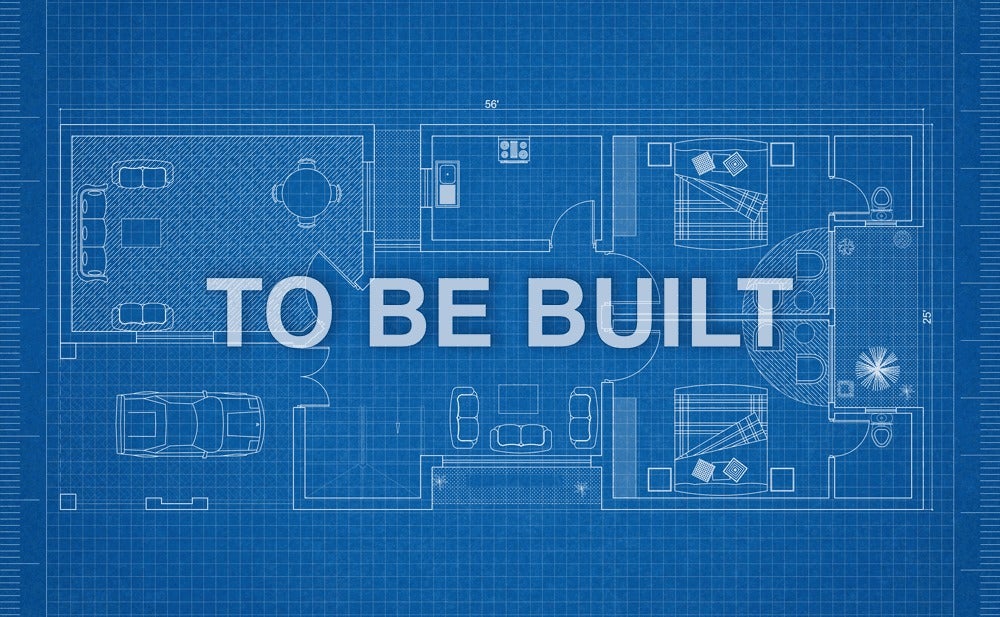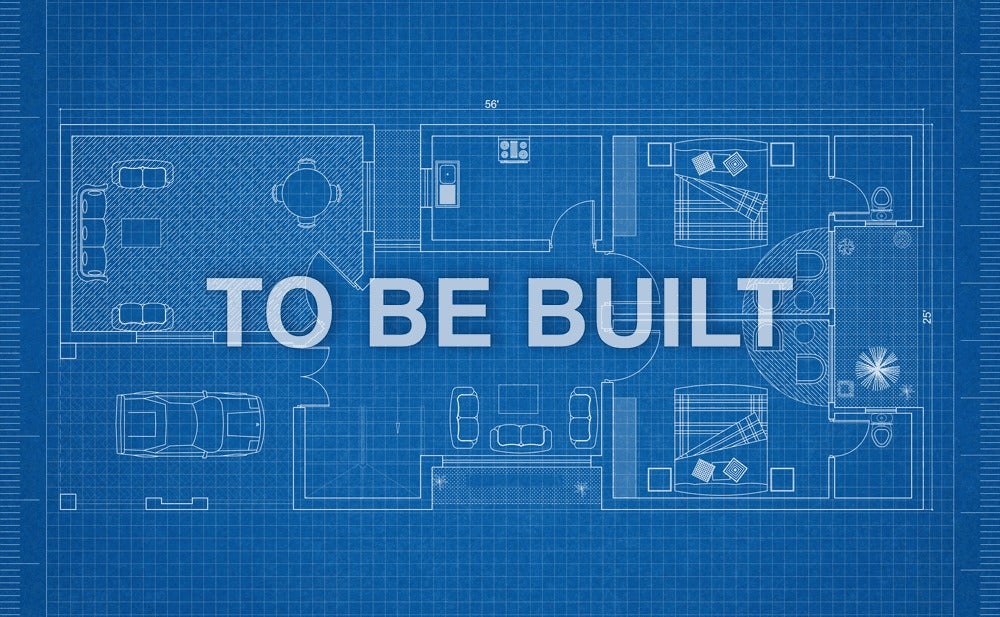Luxury Homes For Sale in Mount Juliet TN
- Price: $998,900
- 1510 Mount Vernon Ct
- MLS #: 2637076
- Status: Pending Sale (No Showings)
- City: Mount Juliet
- Subdivision: Mt Vernon Woods 1
- County: Wilson County, TN
- Bedrooms: 6
- Bathrooms: 4.00
- Type: Residential
- Elementary: Mt. Juliet Elementary
- Middle: Mt. Juliet Middle School
- High: Green Hill High School
 Add as Favorite
Add as Favorite
- Price: $575,000
- 126 Normandy Dr
- MLS #: 2637479
- Status: For Sale
- City: Mount Juliet
- Subdivision: Normandy Heights Ph 1
- County: Wilson County, TN
- Bedrooms: 4
- Bathrooms: 2.50
- Type: Residential
- Elementary: Springdale Elementary School
- Middle: West Wilson Middle School
- High: Mt. Juliet High School
 Add as Favorite
Add as Favorite
- Price: $705,000
- 249 Antebellum Ln
- MLS #: 2637526
- Status: Under Contract (With Showings)
- City: Mount Juliet
- Subdivision: Del Webb, Lake Providence Pho Sec2
- County: Wilson County, TN
- Bedrooms: 3
- Bathrooms: 2.00
- Type: Residential
- Elementary: Rutland Elementary
- Middle: West Wilson Middle School
- High: Wilson Central High School
 Add as Favorite
Add as Favorite
- Price: $759,000
- 8011 Streamside Dr
- MLS #: 2636798
- Status: For Sale
- City: Mount Juliet
- Subdivision: Timber Trail Ph 5 Sec C
- County: Wilson County, TN
- Bedrooms: 5
- Bathrooms: 3.50
- Type: Residential
- Elementary: Elzie D Patton Elementary School
- Middle: Mt. Juliet Middle School
- High: Green Hill High School
 Add as Favorite
Add as Favorite
- Price: $850,000
- 106 March Pl
- MLS #: 2635810
- Status: Pending Sale (No Showings)
- City: Mount Juliet
- Subdivision: Del Webb, Lake Providence
- County: Wilson County, TN
- Bedrooms: 3
- Bathrooms: 3.50
- Type: Residential
- Elementary: Rutland Elementary
- Middle: Mt. Juliet Middle School
- High: Wilson Central High School
 Add as Favorite
Add as Favorite
- Price: $646,760
- 1025 Cherry Tree
- MLS #: 2636206
- Status: Pending Sale (No Showings)
- City: Mount Juliet
- Subdivision: Ashton Park
- County: Davidson County, TN
- Bedrooms: 4
- Bathrooms: 3.00
- Type: Residential
- Elementary: Ruby Major Elementary
- Middle: Donelson Middle
- High: McGavock Comp High School
 Add as Favorite
Add as Favorite
- Price: $631,860
- 1029 Cherry Tree Dr
- MLS #: 2636207
- Status: Pending Sale (No Showings)
- City: Mount Juliet
- Subdivision: Ashton Park
- County: Davidson County, TN
- Bedrooms: 4
- Bathrooms: 3.00
- Type: Residential
- Elementary: Ruby Major Elementary
- Middle: Donelson Middle
- High: McGavock Comp High School
 Add as Favorite
Add as Favorite
- Price: $715,380
- 1000 Cherry Tree Dr
- MLS #: 2636209
- Status: Pending Sale (No Showings)
- City: Mount Juliet
- Subdivision: Ashton Park
- County: Davidson County, TN
- Bedrooms: 5
- Bathrooms: 3.00
- Type: Residential
- Elementary: Ruby Major Elementary
- Middle: Donelson Middle
- High: McGavock Comp High School
 Add as Favorite
Add as Favorite
- Price: $639,900
- 1024 Cherry Tree Dr
- MLS #: 2636241
- Status: Pending Sale (No Showings)
- City: Mount Juliet
- Subdivision: Ashton Park
- County: Davidson County, TN
- Bedrooms: 5
- Bathrooms: 3.00
- Type: Residential
- Elementary: Ruby Major Elementary
- Middle: Donelson Middle
- High: McGavock Comp High School
 Add as Favorite
Add as Favorite
- Price: $571,000
- 1405 Saddle Crst
- MLS #: 2635206
- Status: For Sale
- City: Mount Juliet
- Subdivision: Saddle Wood 2
- County: Wilson County, TN
- Bedrooms: 4
- Bathrooms: 2.50
- Type: Residential
- Elementary: Stoner Creek Elementary
- Middle: West Wilson Middle School
- High: Mt. Juliet High School
 Add as Favorite
Add as Favorite
The data relating to real estate for sale on this web site comes in part from the Internet Data Exchange Program of RealTracs Solutions. Real estate listings held by brokerage firms other than The Ashton Real Estate Group of RE/MAX Advantage are marked with the Internet Data Exchange Program logo or thumbnail logo and detailed information about them includes the name of the listing brokers.
Disclaimer: All information is believed to be accurate but not guaranteed and should be independently verified. All properties are subject to prior sale, change or withdrawal.
 Copyright 2024 RealTracs Solutions.
Copyright 2024 RealTracs Solutions.
Listing information last updated on May 14th, 2024 at 4:09am CDT.

