$785,000
8011 Streamside Dr,
Mount Juliet
TN
37122
For Sale
- 3,933 SqFt
- $199.59 / SqFt
Description of 8011 Streamside Dr, Mount Juliet
Schedule a VIRTUAL Tour
Thu
02
May
Fri
03
May
Sat
04
May
Sun
05
May
Mon
06
May
Tue
07
May
Wed
08
May
Thu
09
May
Fri
10
May
Sat
11
May
Sun
12
May
Mon
13
May
Tue
14
May
Wed
15
May
Thu
16
May
Essential Information
- MLS® #2636798
- Price$785,000
- Bedrooms5
- Bathrooms3.50
- Full Baths3
- Half Baths1
- Square Footage3,933
- Acres0.26
- Year Built2005
- TypeResidential
- Sub-TypeSingle Family Residence
- StatusFor Sale
Financials
- Price$785,000
- Tax Amount$2,467
- Gas Paid ByN
- Electric Paid ByN
- Assoc Fee$40
Assoc Fee Includes
Maintenance Grounds, Recreation Facilities
Amenities
- AmenitiesPark, Playground
- UtilitiesWater Available
- Parking Spaces5
- # of Garages2
- GaragesAttached, Aggregate
- SewerPublic Sewer
- Water SourcePublic
Laundry
Electric Dryer Hookup, Washer Hookup
Interior
- AppliancesDishwasher, Refrigerator
- HeatingCentral
- CoolingCentral Air
- FireplaceYes
- # of Fireplaces1
- # of Stories2
- Cooling SourceCentral Air
- Heating SourceCentral
- Drapes RemainN
- FloorCarpet, Finished Wood, Tile
- Has DishwasherYes
Interior Features
Ceiling Fan(s), Entry Foyer, High Ceilings, In-Law Floorplan, Pantry, Walk-In Closet(s)
Exterior
- Exterior FeaturesGarage Door Opener
- Lot DescriptionCorner Lot, Private
- RoofAsphalt
- ConstructionBrick, Vinyl Siding
Elementary
Elzie D Patton Elementary School
Additional Information
- Date ListedApril 6th, 2024
- Days on Market33
- Is AuctionN
FloorPlan
- Full Baths3
- Half Baths1
- Bedrooms5
- Basement DescriptionCrawl Space
Listing Details
- Listing Office:Chord Real Estate
- Contact Info:6158783680
The data relating to real estate for sale on this web site comes in part from the Internet Data Exchange Program of RealTracs Solutions. Real estate listings held by brokerage firms other than The Ashton Real Estate Group of RE/MAX Advantage are marked with the Internet Data Exchange Program logo or thumbnail logo and detailed information about them includes the name of the listing brokers.
Disclaimer: All information is believed to be accurate but not guaranteed and should be independently verified. All properties are subject to prior sale, change or withdrawal.
 Copyright 2024 RealTracs Solutions.
Copyright 2024 RealTracs Solutions.
Listing information last updated on May 2nd, 2024 at 5:25pm CDT.
 Add as Favorite
Add as Favorite


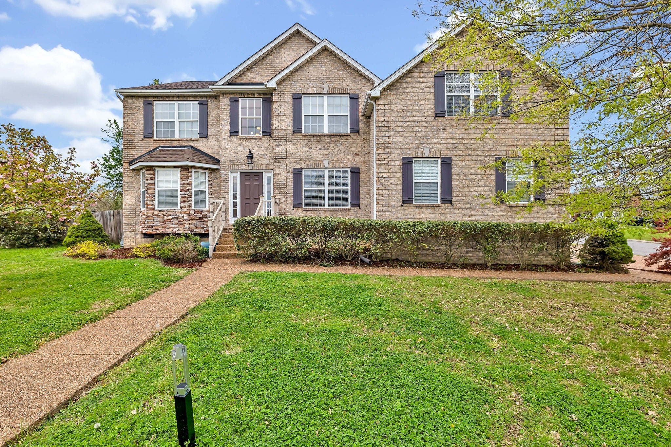
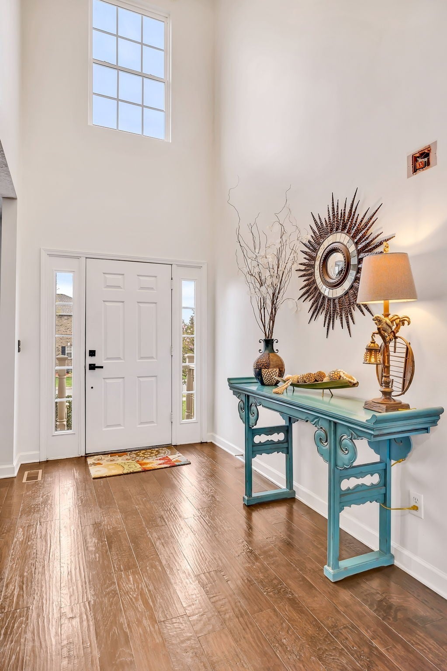

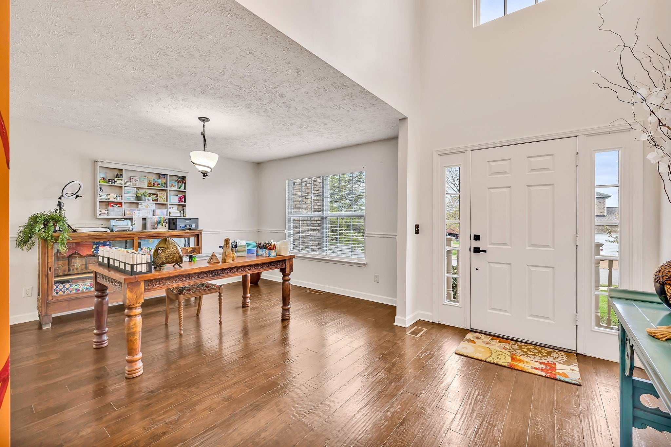
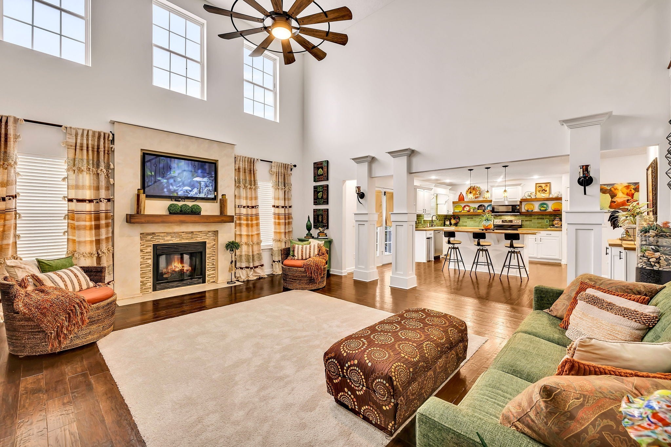
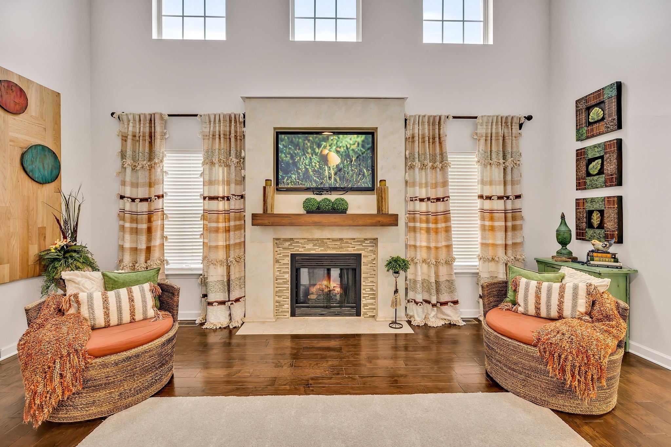
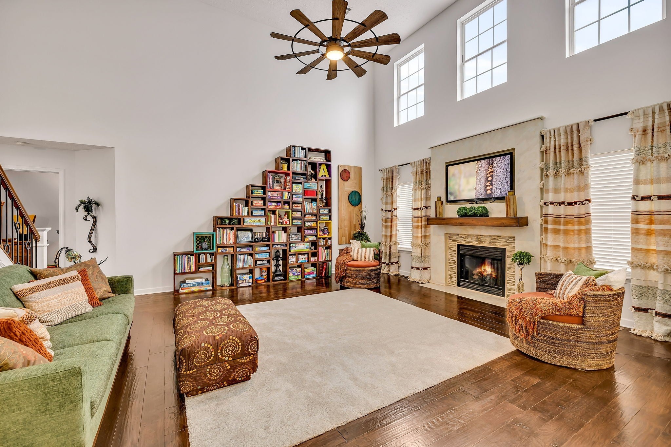
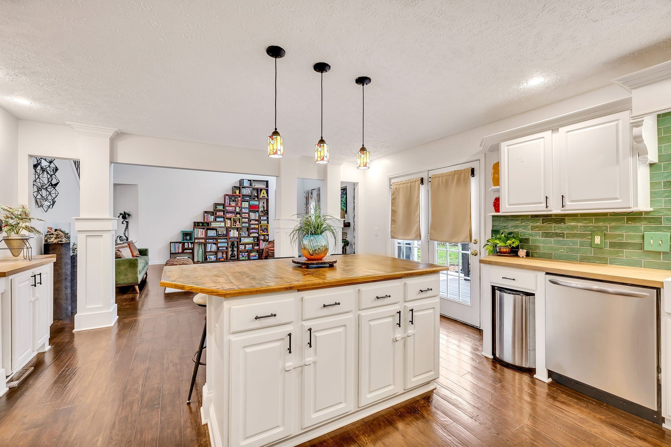
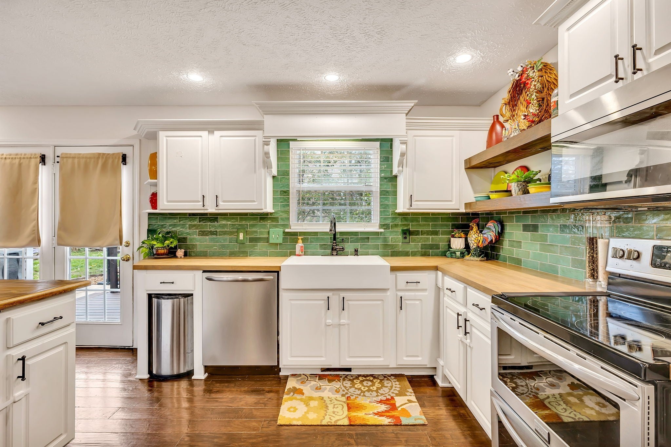























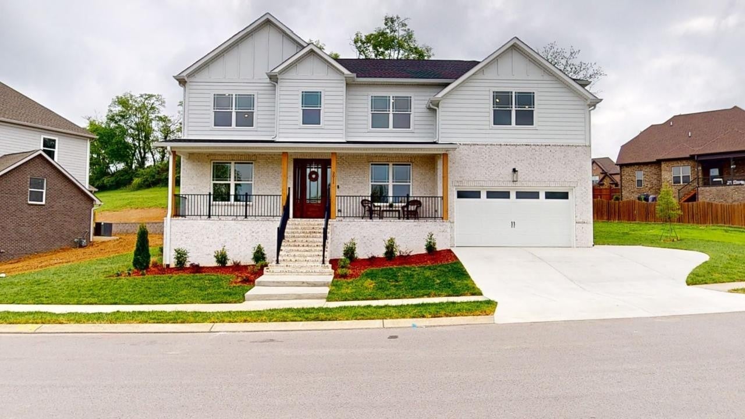
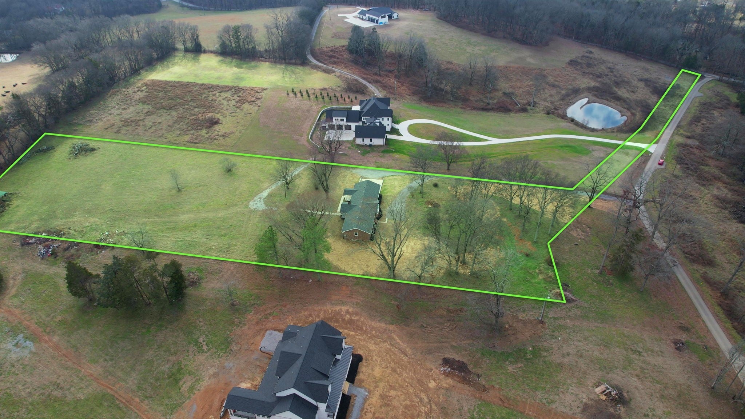

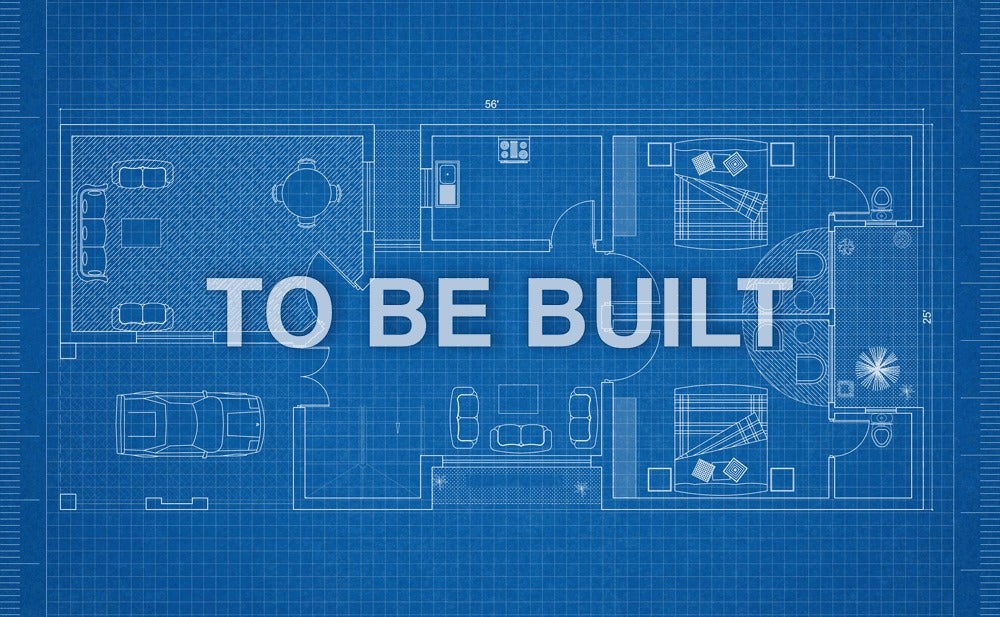
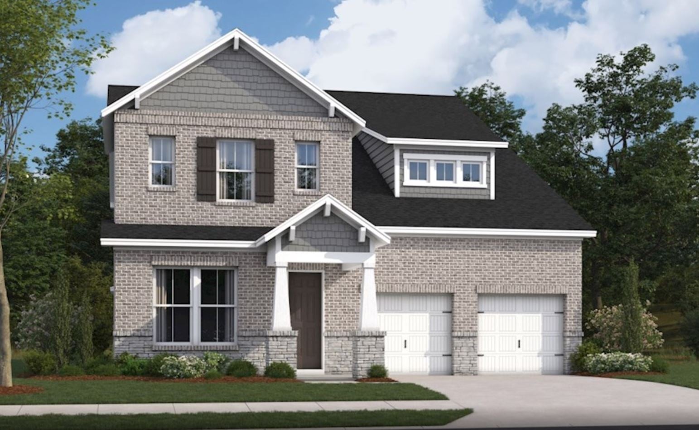
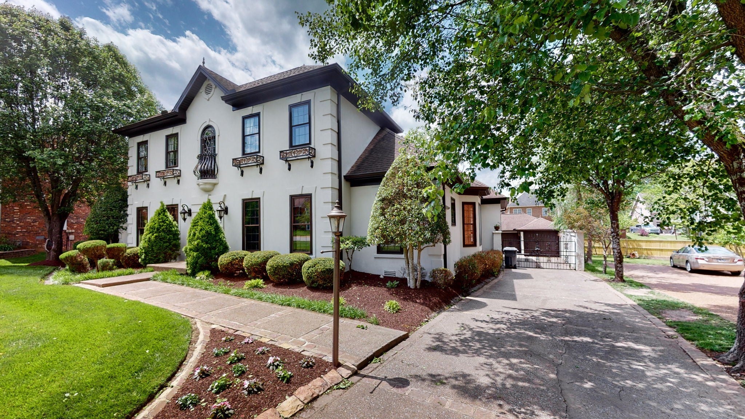
 Copyright 2024 RealTracs Solutions.
Copyright 2024 RealTracs Solutions.



