$715,380
1000 Cherry Tree Dr,
Mount Juliet
TN
37122
Pending Sale (No Showings)
- 2,614 SqFt
- $273.67 / SqFt
Description of 1000 Cherry Tree Dr, Mount Juliet
Schedule a VIRTUAL Tour
Sun
28
Apr
Mon
29
Apr
Tue
30
Apr
Wed
01
May
Thu
02
May
Fri
03
May
Sat
04
May
Sun
05
May
Mon
06
May
Tue
07
May
Wed
08
May
Thu
09
May
Fri
10
May
Sat
11
May
Sun
12
May
Essential Information
- MLS® #2636209
- Price$715,380
- Bedrooms5
- Bathrooms3.00
- Full Baths3
- Square Footage2,614
- Acres0.00
- Year Built2025
- TypeResidential
- Sub-TypeSingle Family Residence
- StatusPending Sale (No Showings)
Financials
- Price$715,380
- Tax Amount$4,500
- Gas Paid ByN
- Electric Paid ByN
- Assoc Fee$55
- Assoc Fee IncludesRecreation Facilities
Amenities
- UtilitiesWater Available
- Parking Spaces2
- # of Garages2
- GaragesAttached - Front
- SewerPublic Sewer
- Water SourcePublic
Laundry
Electric Dryer Hookup, Washer Hookup
Interior
- HeatingCentral, Natural Gas
- CoolingCentral Air
- FireplaceYes
- # of Fireplaces1
- # of Stories2
- Cooling SourceCentral Air
- Heating SourceCentral, Natural Gas
- Drapes RemainN
- FloorCarpet, Laminate
- Has MicrowaveYes
- Has DishwasherYes
Interior Features
Extra Closets, Smart Light(s), Smart Thermostat, Storage, Walk-In Closet(s), Primary Bedroom Main Floor
Appliances
Dishwasher, Disposal, Microwave
Exterior
- RoofShingle
- ConstructionFiber Cement
Exterior Features
Smart Camera(s)/Recording, Smart Light(s), Smart Lock(s)
Additional Information
- Date ListedMarch 28th, 2024
- Days on Market31
- Is AuctionN
Green Features
Energy Star Hot Water Heater, Fireplace Insert, Thermostat, Tankless Water Heater
FloorPlan
- Full Baths3
- Bedrooms5
- Basement DescriptionCrawl Space
Listing Details
- Listing Office:Drees Homes
- Contact Info:6157125990
The data relating to real estate for sale on this web site comes in part from the Internet Data Exchange Program of RealTracs Solutions. Real estate listings held by brokerage firms other than The Ashton Real Estate Group of RE/MAX Advantage are marked with the Internet Data Exchange Program logo or thumbnail logo and detailed information about them includes the name of the listing brokers.
Disclaimer: All information is believed to be accurate but not guaranteed and should be independently verified. All properties are subject to prior sale, change or withdrawal.
 Copyright 2024 RealTracs Solutions.
Copyright 2024 RealTracs Solutions.
Listing information last updated on April 28th, 2024 at 4:54pm CDT.
 Add as Favorite
Add as Favorite

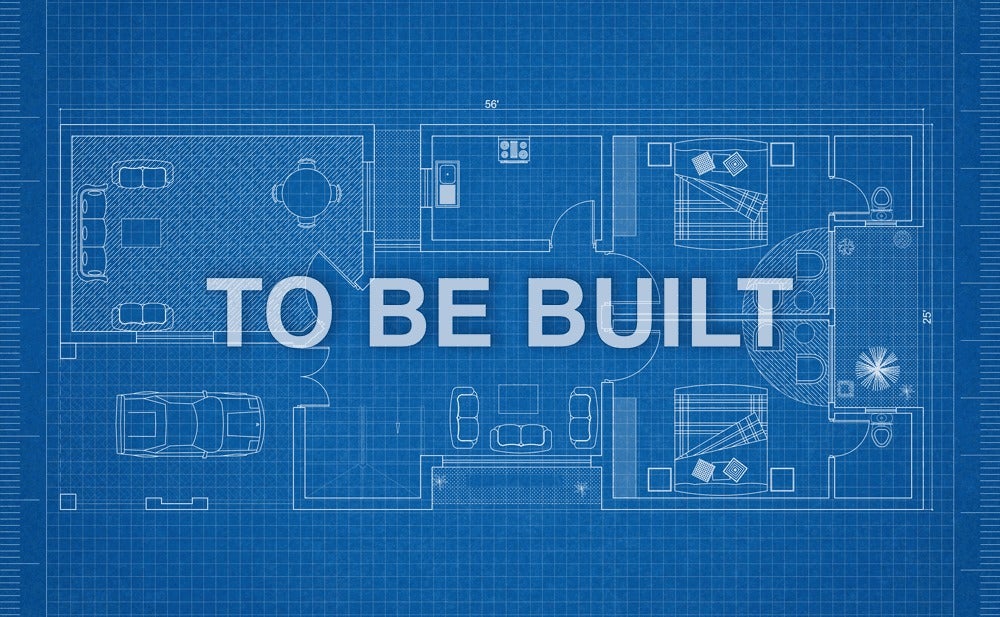
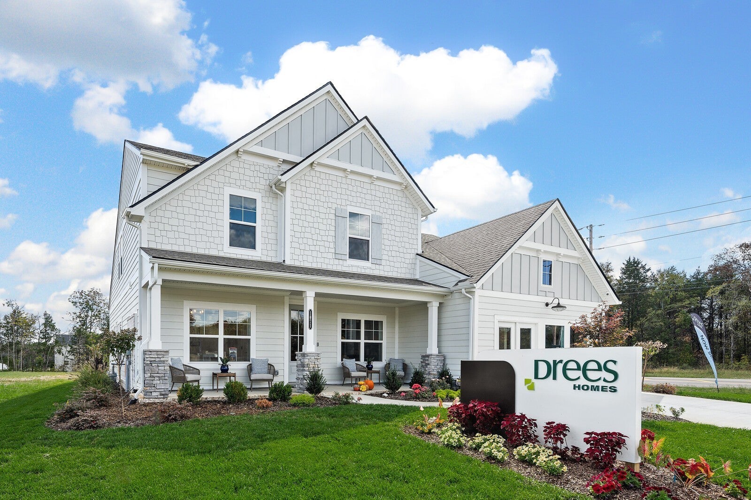
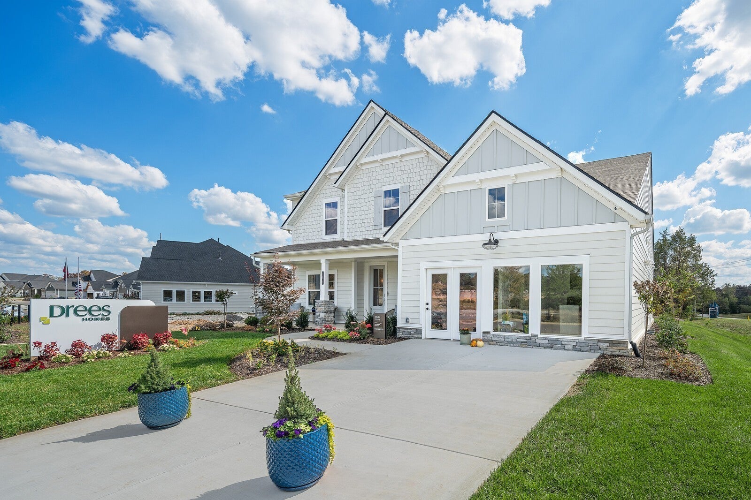
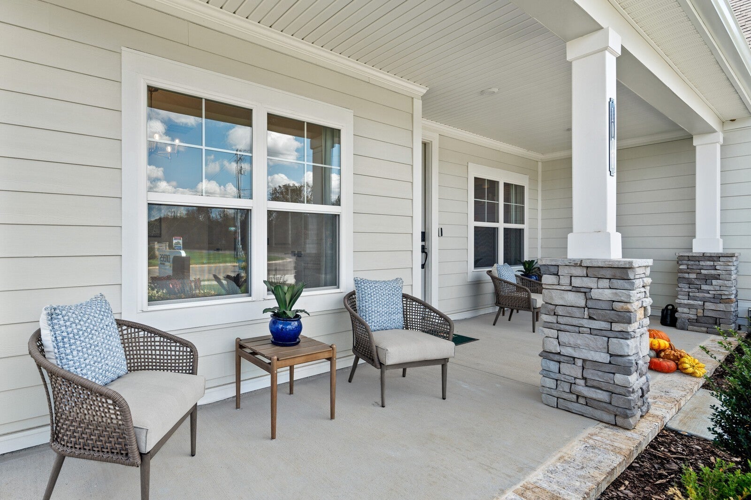
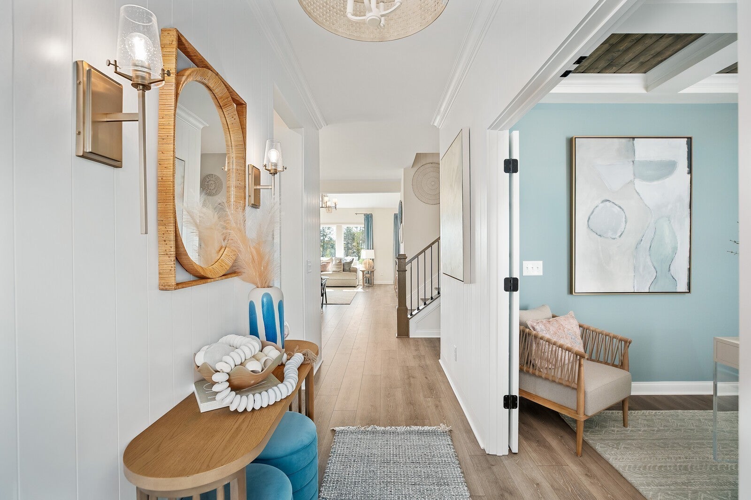

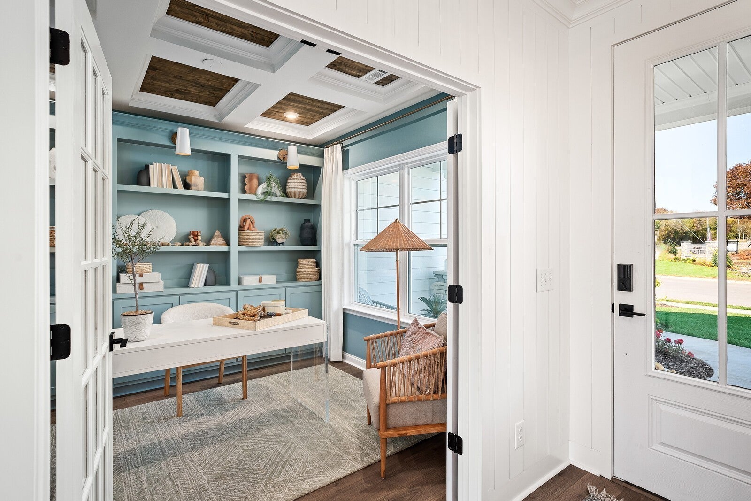

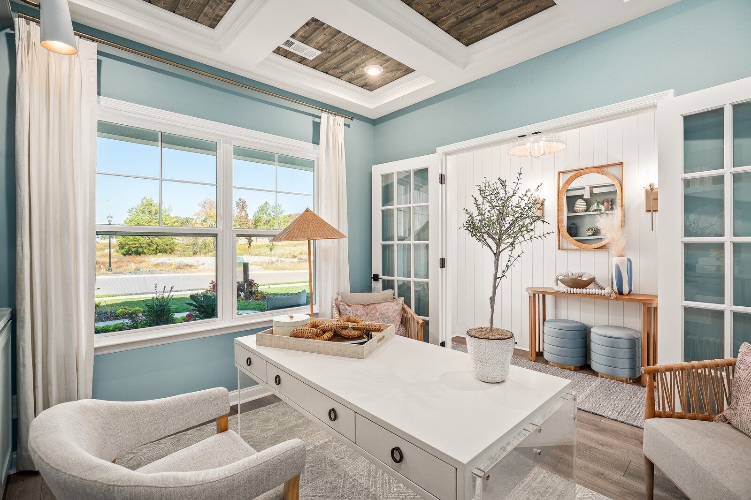
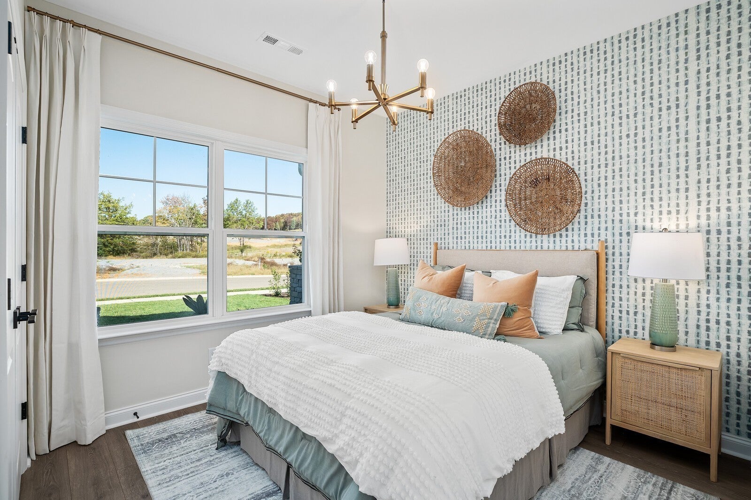





































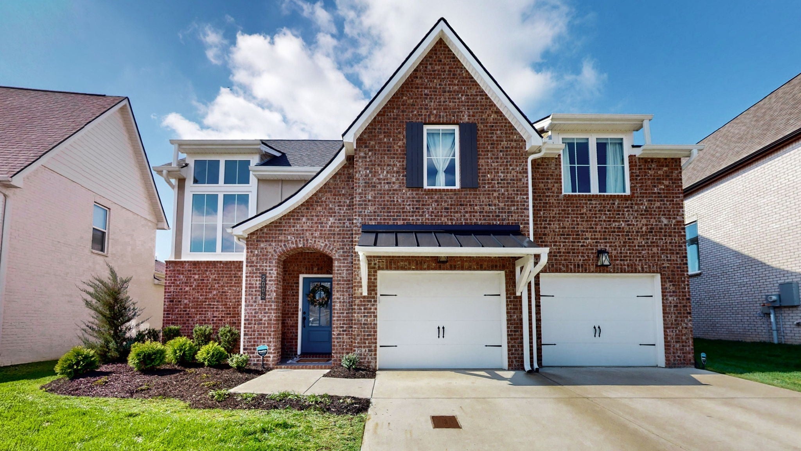
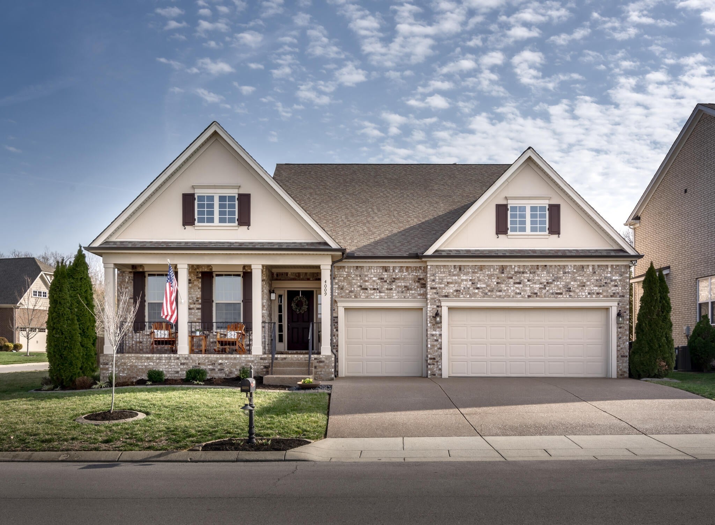
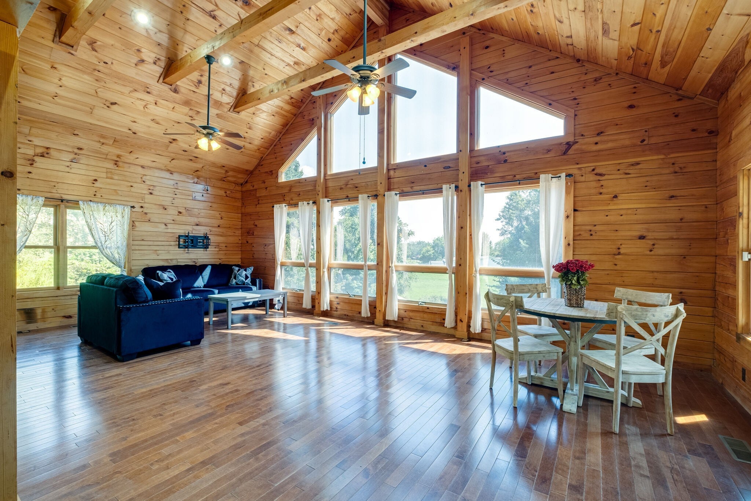


 Copyright 2024 RealTracs Solutions.
Copyright 2024 RealTracs Solutions.



