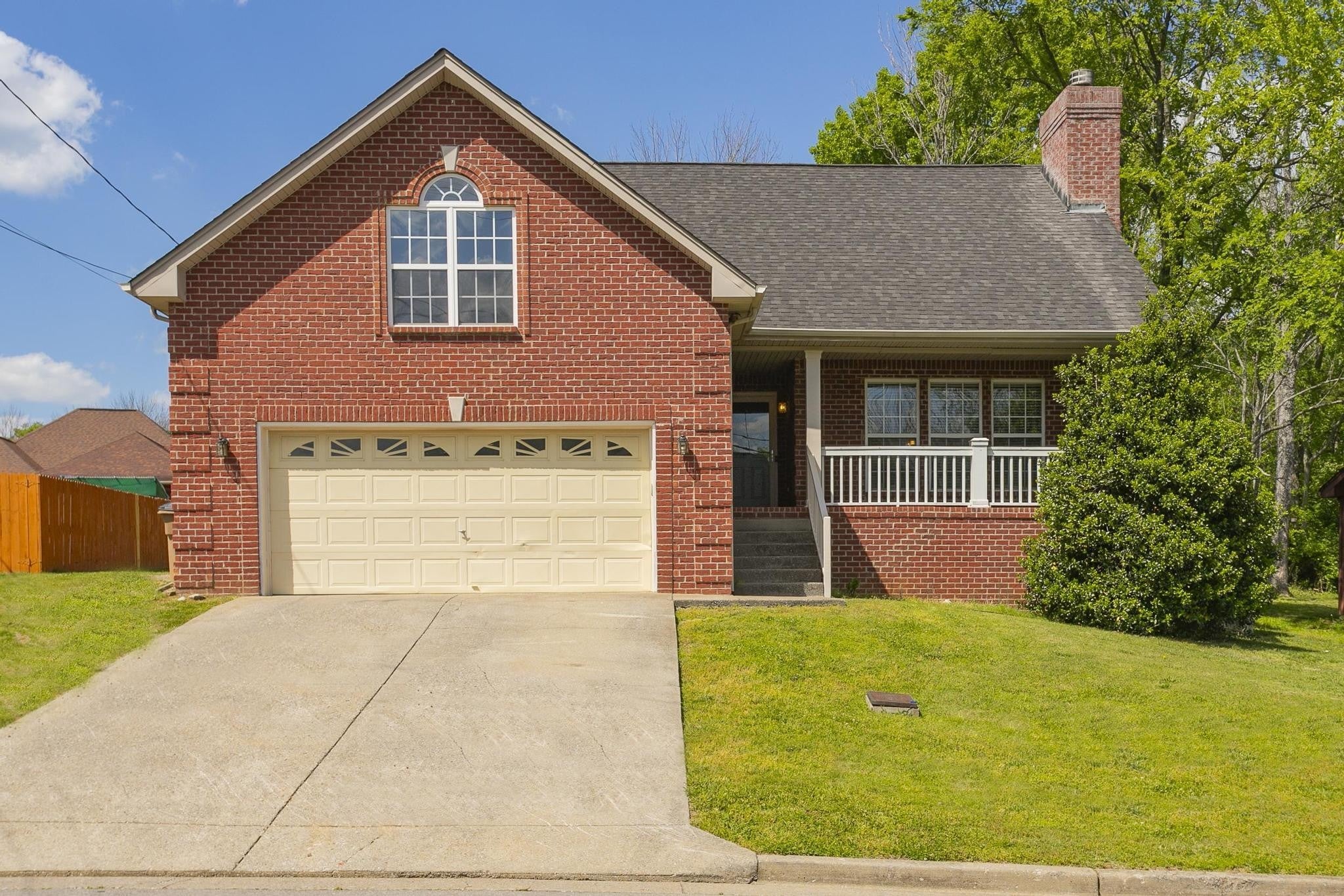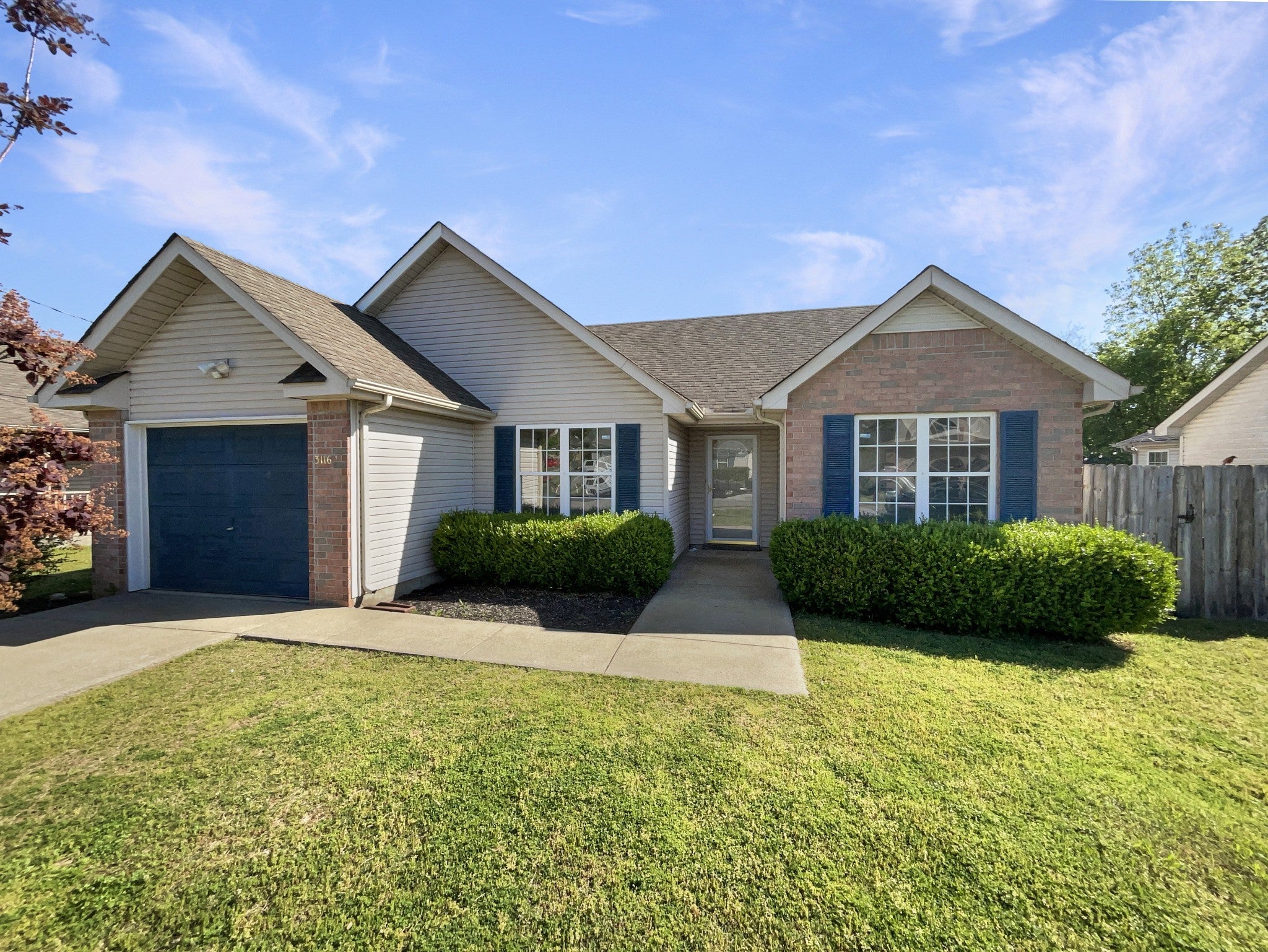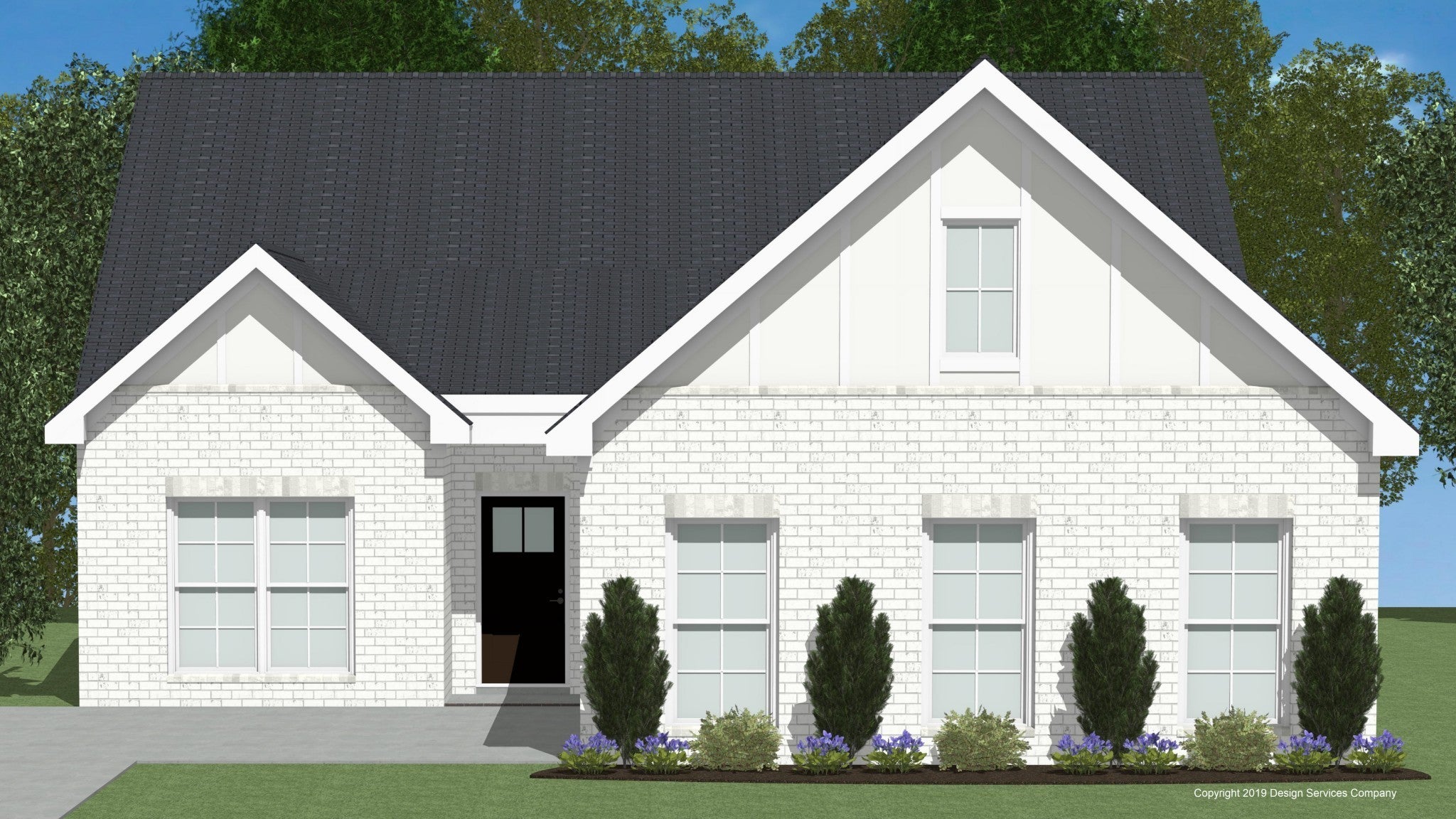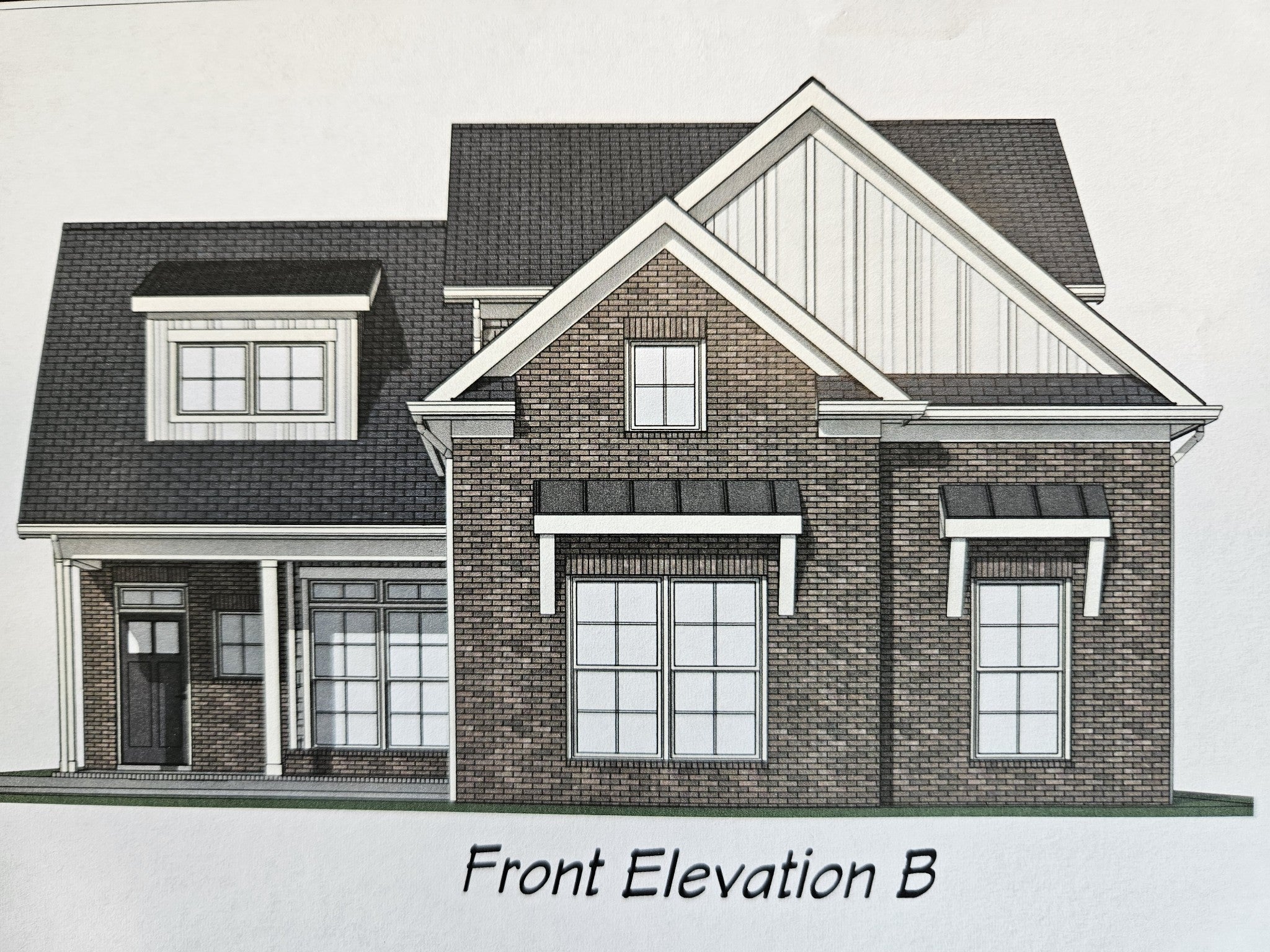Homes For Sale Near J. Percy Priest Lake
| All Listings | $200,000 - $300,000 | $300,000 - $400,000 |
| $400,000 - $500,000 | $500,000 - $600,000 | $600,000 - $700,000 |
| $700,000 - $800,000 | $800,000 - $900,000 | $900,000 - $1,000,000 |
| $1,000,000 - $2,000,000 |
- Price: $489,000
- 1329 Island View Court
- MLS #: 2646610
- Status: For Sale
- City: Nashville
- Subdivision: Pleasant-Cove/Donelson
- County: Davidson County, TN
- Bedrooms: 3
- Bathrooms: 2.00
- Type: Residential
- Elementary: Hickman Elementary
- Middle: Donelson Middle
- High: McGavock Comp High School
 Add as Favorite
Add as Favorite
- Price: $599,125
- 7136 Maddenwood Lane
- MLS #: 2646720
- Status: For Sale
- City: Hermitage
- Subdivision: Parkhaven Community 55+
- County: Davidson County, TN
- Bedrooms: 3
- Bathrooms: 3.50
- Type: Residential
- Elementary: Hermitage Elementary
- Middle: Donelson Middle
- High: McGavock Comp High School
 Add as Favorite
Add as Favorite
- Price: $450,000
- 1728 Timber Pt
- MLS #: 2646799
- Status: Under Contract (With Showings)
- City: Nashville
- Subdivision: Timber Ridge
- County: Davidson County, TN
- Bedrooms: 3
- Bathrooms: 2.50
- Type: Residential
- Elementary: Hickman Elementary
- Middle: Donelson Middle
- High: McGavock Comp High School
 Add as Favorite
Add as Favorite
- Price: $375,000
- 2768 Waters View Dr
- MLS #: 2646811
- Status: Under Contract (With Showings)
- City: Nashville
- Subdivision: Watersview
- County: Davidson County, TN
- Bedrooms: 3
- Bathrooms: 2.00
- Type: Residential
- Elementary: Lakeview Design Center
- Middle: Apollo Middle
- High: Antioch High School
 Add as Favorite
Add as Favorite
- Price: $345,000
- 3116 Weatherstone Cv W
- MLS #: 2646823
- Status: For Sale
- City: Antioch
- Subdivision: Weatherstone
- County: Davidson County, TN
- Bedrooms: 3
- Bathrooms: 2.00
- Type: Residential
- Elementary: Mt. View Elementary
- Middle: John F. Kennedy Middle
- High: Antioch High School
 Add as Favorite
Add as Favorite
- Price: $817,000
- 2018 Breckenridge Dr
- MLS #: 2645988
- Status: For Sale
- City: Mount Juliet
- Subdivision: Breckenridge
- County: Wilson County, TN
- Bedrooms: 4
- Bathrooms: 3.00
- Type: Residential
- Elementary: Rutland Elementary
- Middle: Gladeville Middle School
- High: Wilson Central High School
 Add as Favorite
Add as Favorite
- Price: $549,000
- 7421 Dodd Retreat Court
- MLS #: 2646118
- Status: Pending Sale (No Showings)
- City: Hermitage
- Subdivision: Parkhaven Community 55+
- County: Davidson County, TN
- Bedrooms: 3
- Bathrooms: 2.00
- Type: Residential
- Elementary: Hermitage Elementary
- Middle: Donelson Middle
- High: McGavock Comp High School
 Add as Favorite
Add as Favorite
- Price: $344,500
- 318 Clearlake Dr
- MLS #: 2646135
- Status: For Sale
- City: LA VERGNE
- Subdivision: Watersedge Ph C Sec 6-A
- County: Rutherford County, TN
- Bedrooms: 3
- Bathrooms: 2.00
- Type: Residential
- Elementary: LaVergne Lake Elementary School
- Middle: LaVergne Middle School
- High: Lavergne High School
 Add as Favorite
Add as Favorite
- Price: $575,182
- 7100 Maddenwood Ln
- MLS #: 2645706
- Status: Pending Sale (No Showings)
- City: Hermitage
- Subdivision: Parkhaven Community 55+
- County: Davidson County, TN
- Bedrooms: 3
- Bathrooms: 2.00
- Type: Residential
- Elementary: Hermitage Elementary
- Middle: Donelson Middle
- High: McGavock Comp High School
 Add as Favorite
Add as Favorite
- Price: $606,500
- 7108 Maddenwood
- MLS #: 2645709
- Status: For Sale
- City: Hermitage
- Subdivision: Parkhaven Community 55+
- County: Davidson County, TN
- Bedrooms: 3
- Bathrooms: 3.50
- Type: Residential
- Elementary: Hermitage Elementary
- Middle: Donelson Middle
- High: McGavock Comp High School
 Add as Favorite
Add as Favorite
The data relating to real estate for sale on this web site comes in part from the Internet Data Exchange Program of RealTracs Solutions. Real estate listings held by brokerage firms other than The Ashton Real Estate Group of RE/MAX Advantage are marked with the Internet Data Exchange Program logo or thumbnail logo and detailed information about them includes the name of the listing brokers.
Disclaimer: All information is believed to be accurate but not guaranteed and should be independently verified. All properties are subject to prior sale, change or withdrawal.
 Copyright 2024 RealTracs Solutions.
Copyright 2024 RealTracs Solutions.
Listing information last updated on May 5th, 2024 at 11:54pm CDT.










