$817,000
2018 Breckenridge Dr,
Mount Juliet
TN
37122
For Sale
- 4,197 SqFt
- $194.66 / SqFt
Description of 2018 Breckenridge Dr, Mount Juliet
Schedule a VIRTUAL Tour
Fri
03
May
Sat
04
May
Sun
05
May
Mon
06
May
Tue
07
May
Wed
08
May
Thu
09
May
Fri
10
May
Sat
11
May
Sun
12
May
Mon
13
May
Tue
14
May
Wed
15
May
Thu
16
May
Fri
17
May
Essential Information
- MLS® #2645988
- Price$817,000
- Bedrooms4
- Bathrooms3.00
- Full Baths3
- Square Footage4,197
- Acres0.94
- Year Built1988
- TypeResidential
- Sub-TypeSingle Family Residence
- StyleTraditional
- StatusFor Sale
Financials
- Price$817,000
- Tax Amount$2,806
- Gas Paid ByN
- Electric Paid ByN
- Assoc Fee$13
Amenities
- Parking Spaces3
- # of Garages3
- LaundryWasher Hookup
- SewerSeptic Tank
- Water SourcePublic
Utilities
Electricity Available, Water Available
Garages
Attached - Side, Aggregate, Driveway
Interior
- HeatingDual, Natural Gas
- CoolingCentral Air, Electric
- FireplaceYes
- # of Fireplaces1
- # of Stories2
- Cooling SourceCentral Air, Electric
- Heating SourceDual, Natural Gas
- Drapes RemainN
- FloorCarpet, Finished Wood, Tile
- Has MicrowaveYes
- Has DishwasherYes
Interior Features
Ceiling Fan(s), Central Vacuum, Entry Foyer, Extra Closets, Storage, Wet Bar, Primary Bedroom Main Floor, High Speed Internet
Appliances
Dishwasher, Dryer, Microwave, Refrigerator, Washer
Exterior
- Exterior FeaturesGarage Door Opener
- Lot DescriptionLevel
- RoofShingle
- ConstructionBrick
Additional Information
- Date ListedApril 25th, 2024
- Days on Market10
- Is AuctionN
FloorPlan
- Full Baths3
- Bedrooms4
- Basement DescriptionCrawl Space
Listing Details
- Listing Office:Sallis Realty Group
- Contact Info:6152682165
The data relating to real estate for sale on this web site comes in part from the Internet Data Exchange Program of RealTracs Solutions. Real estate listings held by brokerage firms other than The Ashton Real Estate Group of RE/MAX Advantage are marked with the Internet Data Exchange Program logo or thumbnail logo and detailed information about them includes the name of the listing brokers.
Disclaimer: All information is believed to be accurate but not guaranteed and should be independently verified. All properties are subject to prior sale, change or withdrawal.
 Copyright 2024 RealTracs Solutions.
Copyright 2024 RealTracs Solutions.
Listing information last updated on May 3rd, 2024 at 1:10pm CDT.
 Add as Favorite
Add as Favorite



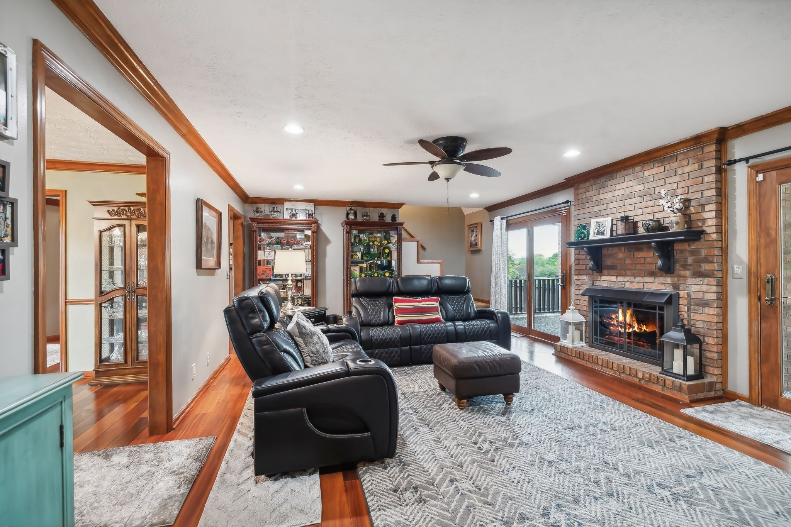
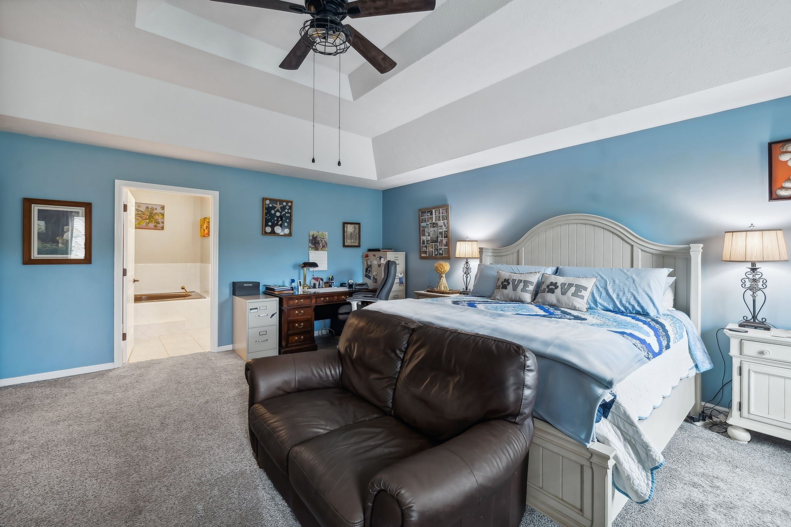
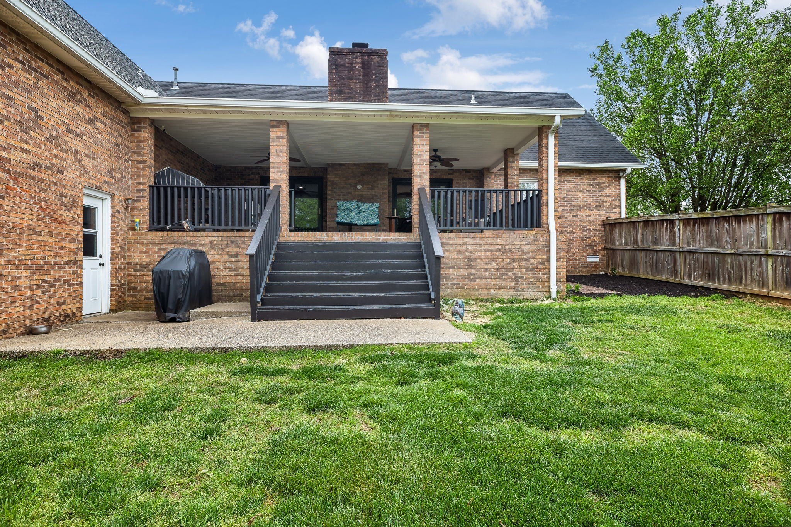

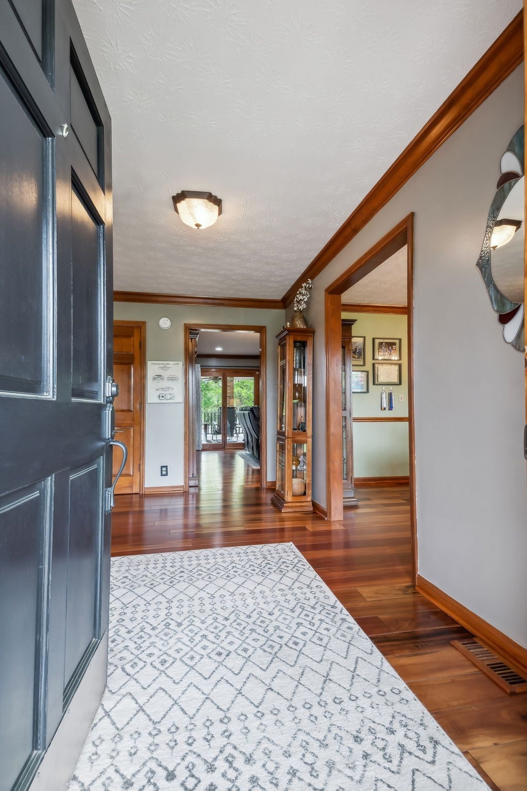
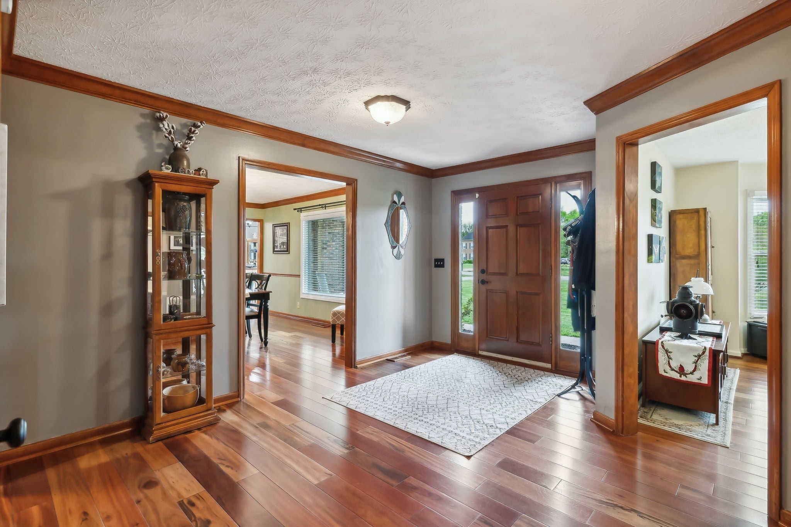

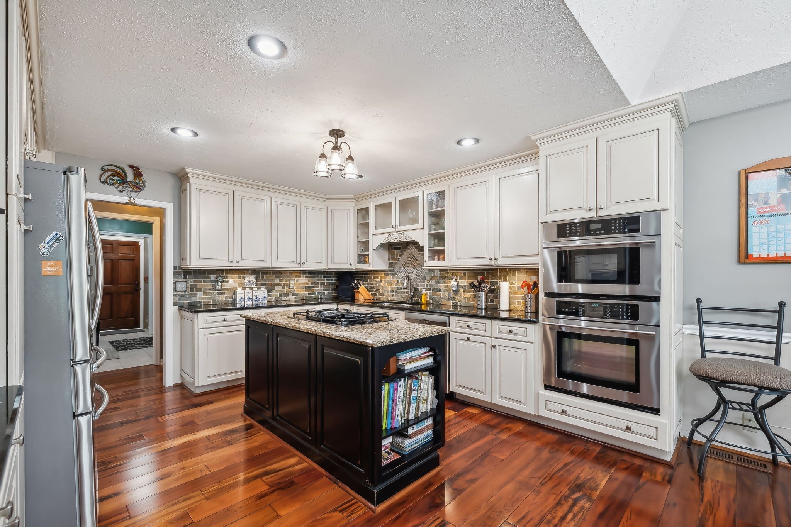


































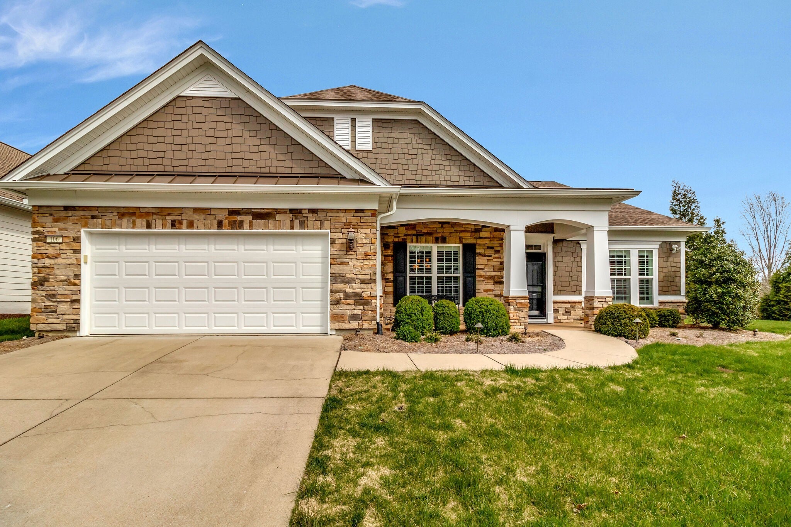
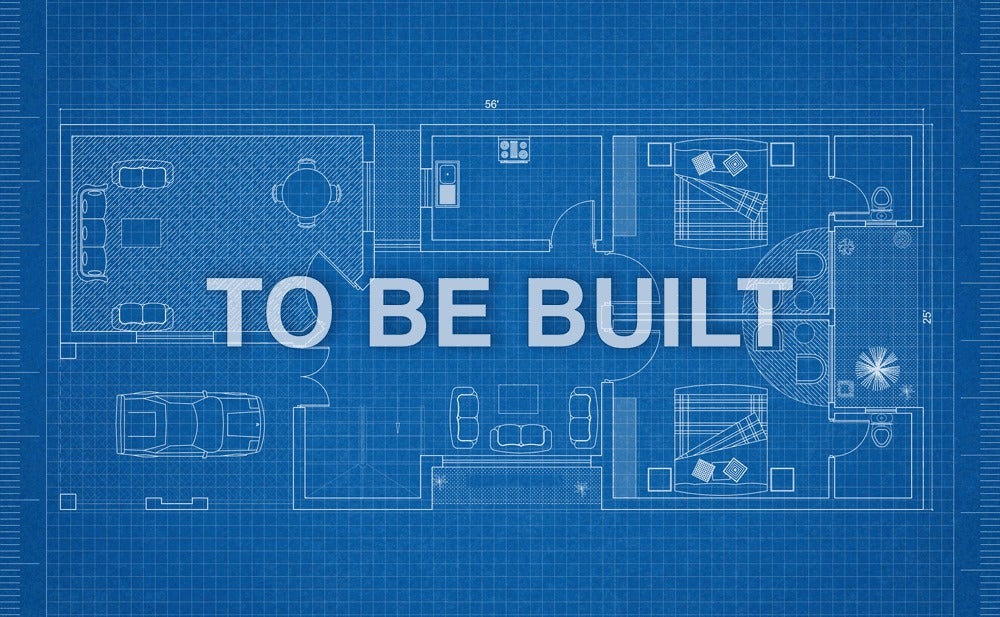

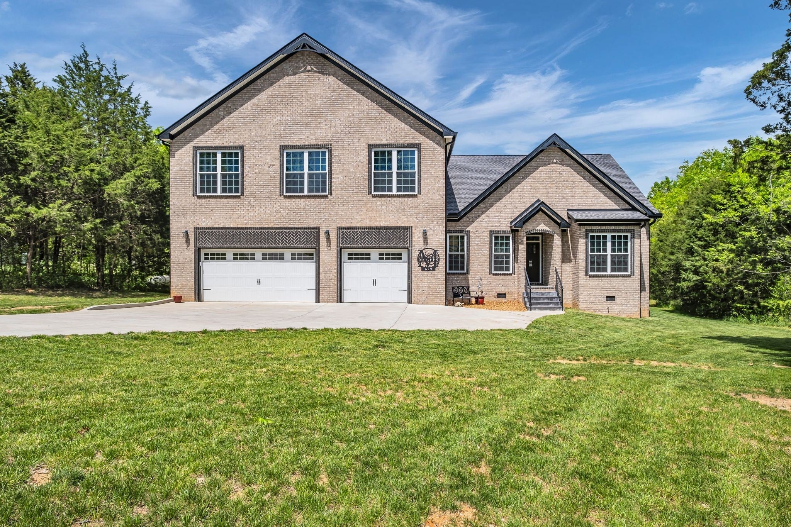
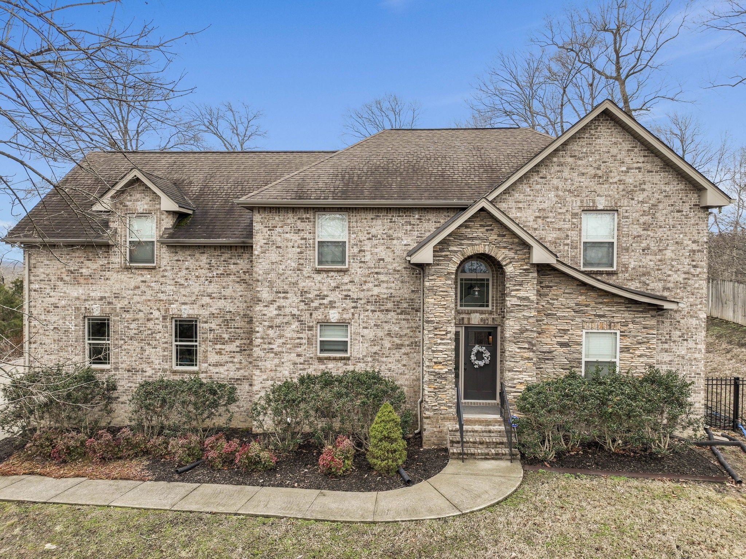
 Copyright 2024 RealTracs Solutions.
Copyright 2024 RealTracs Solutions.



