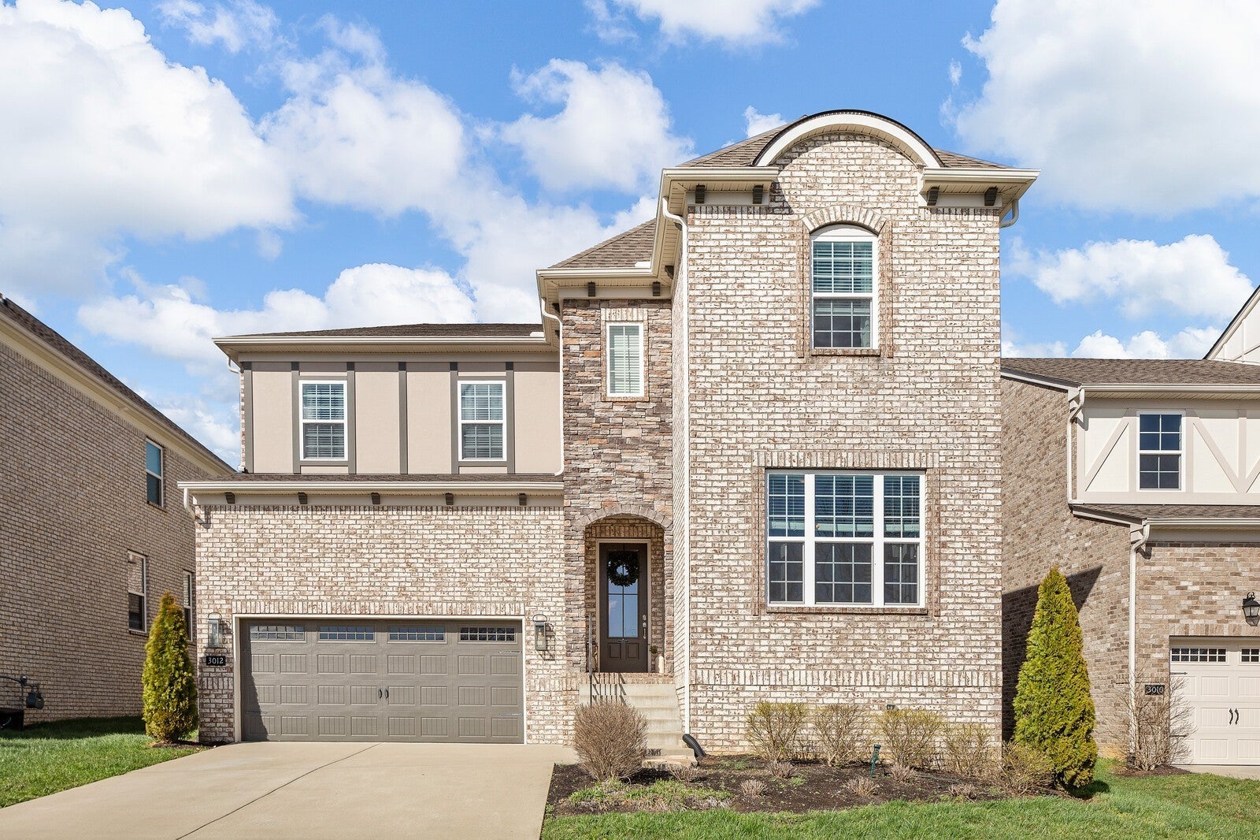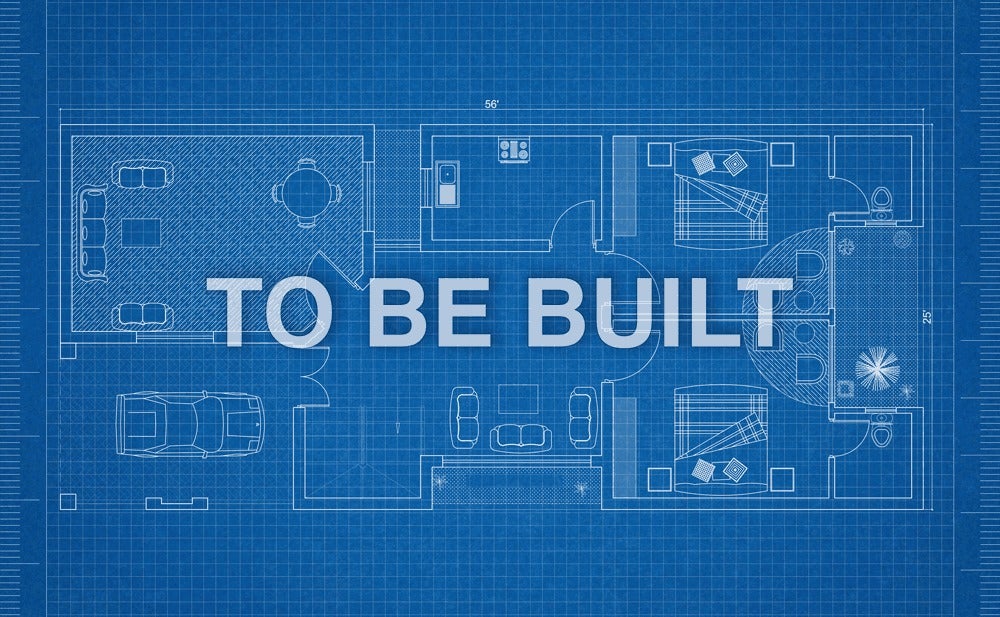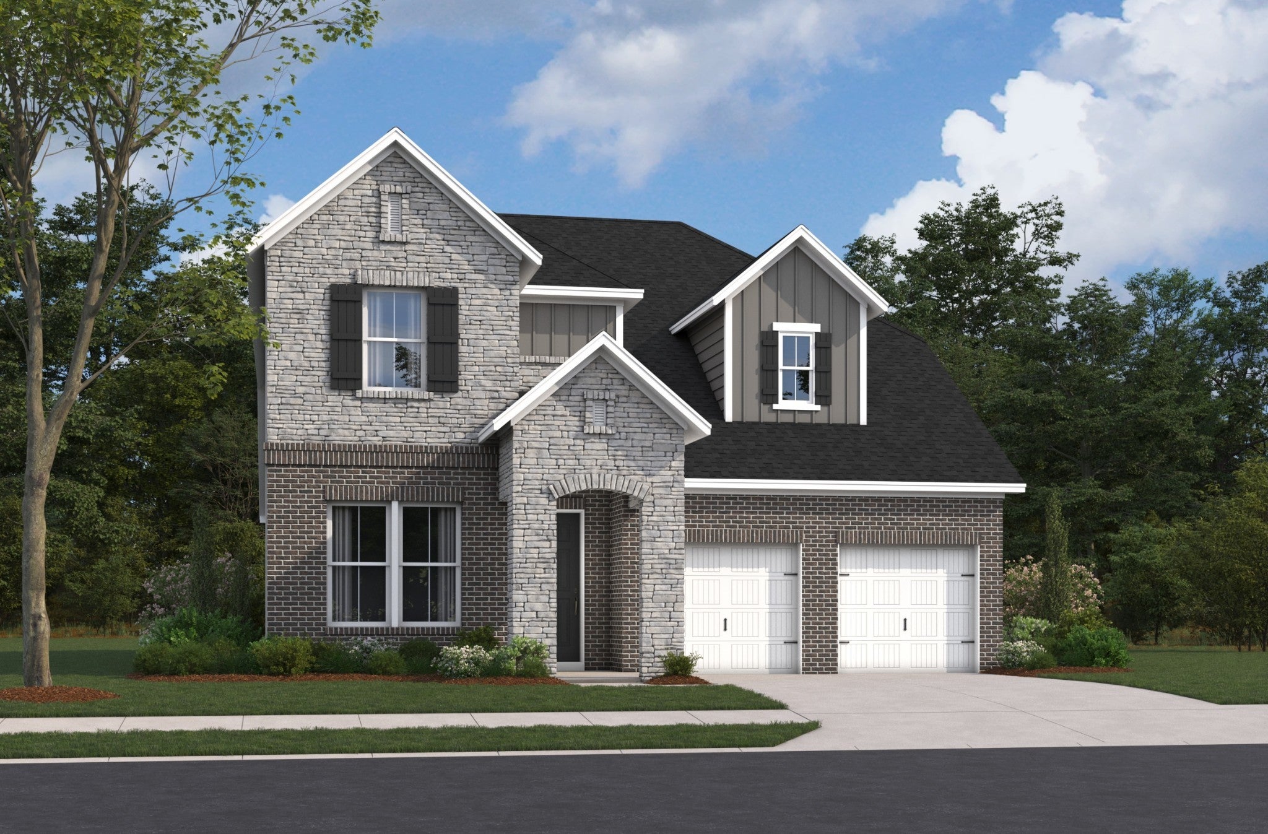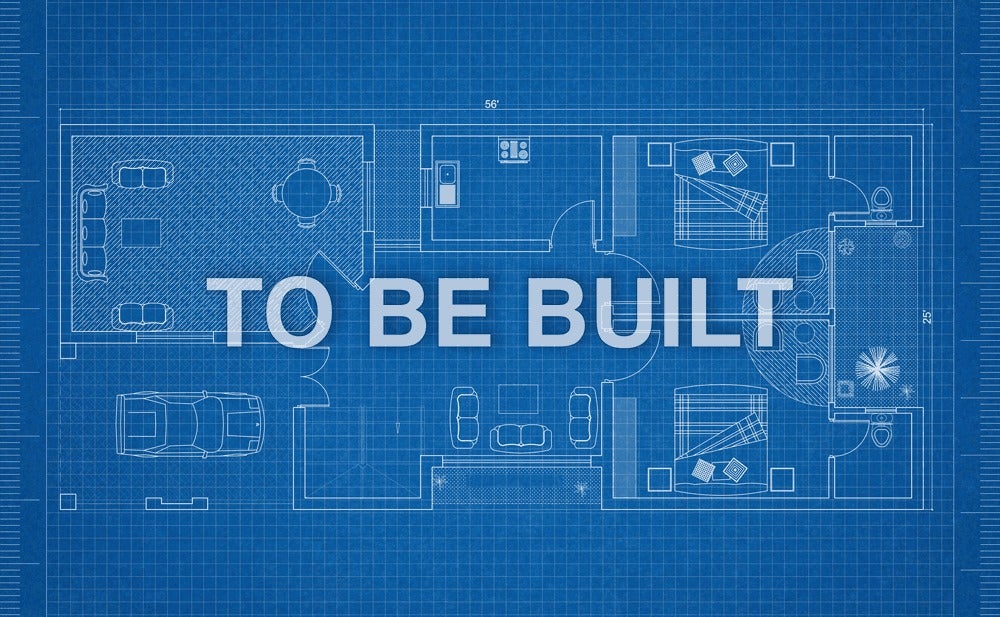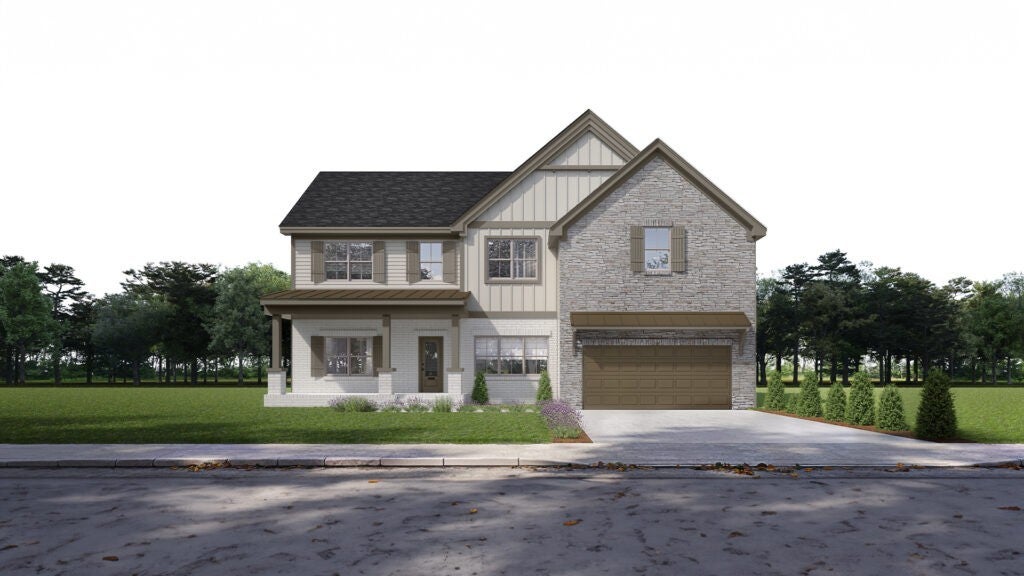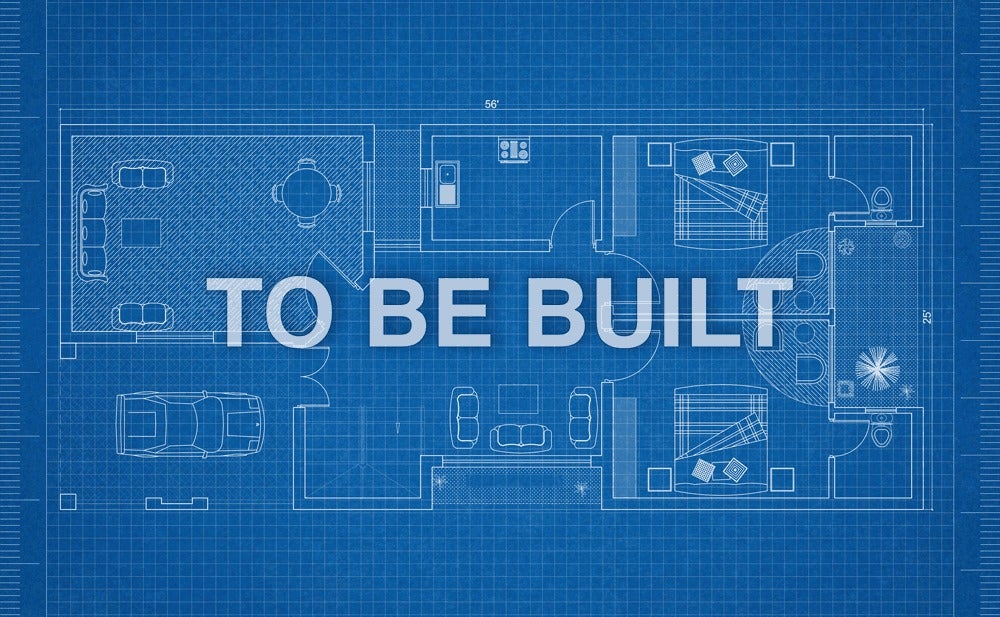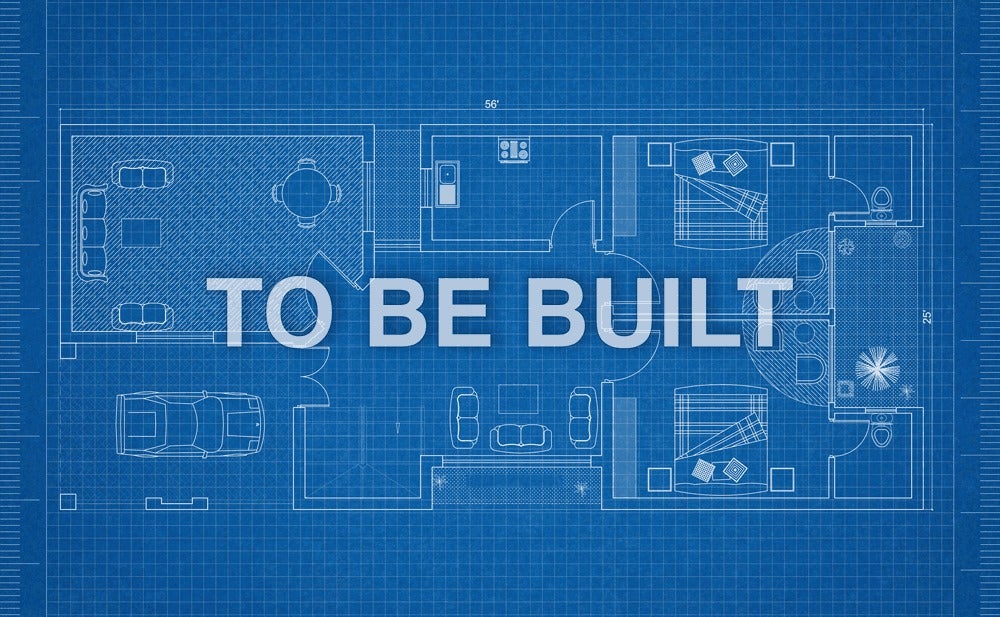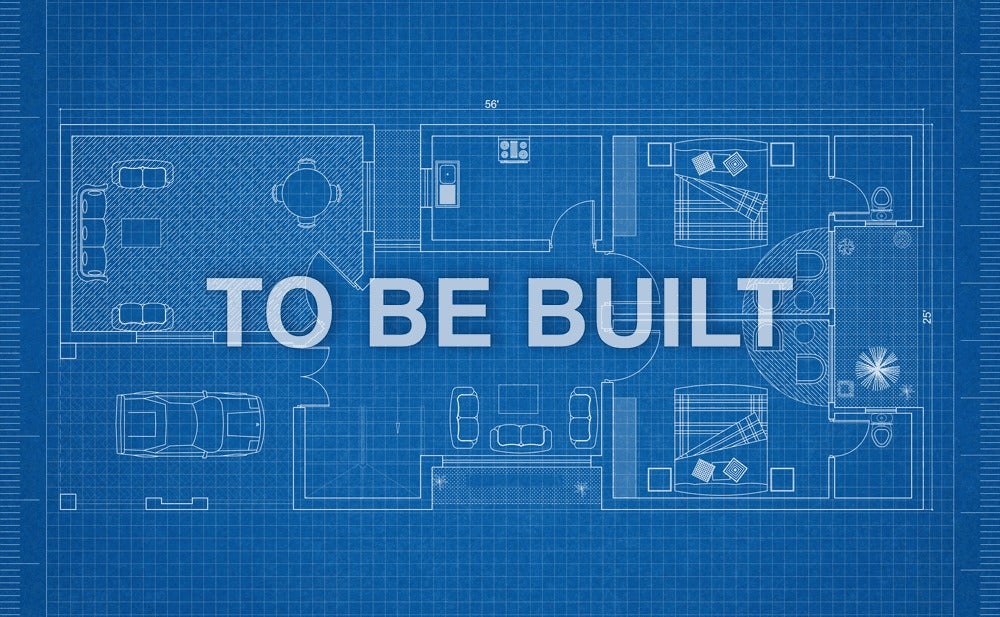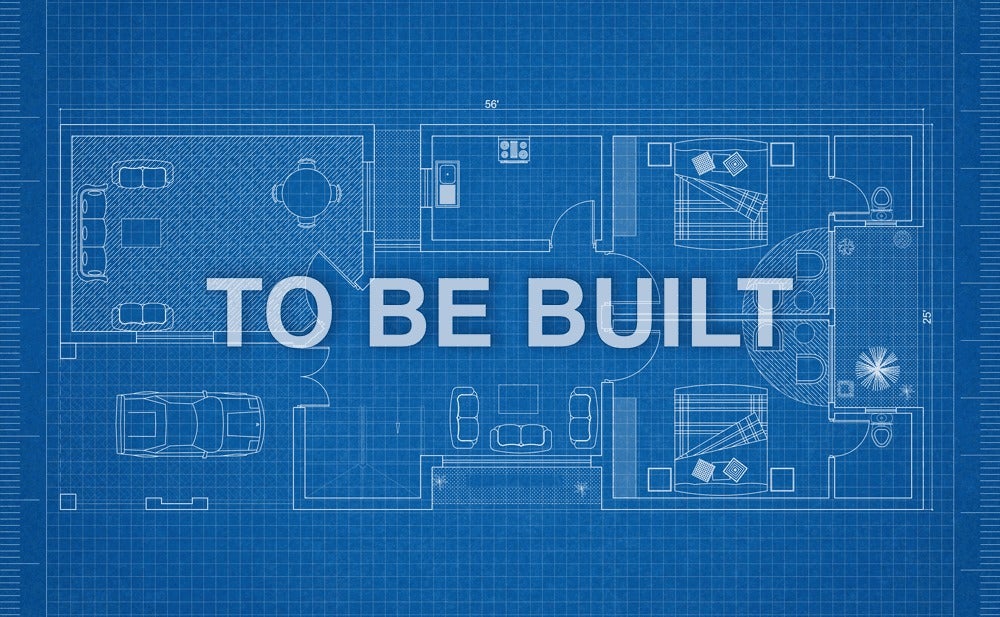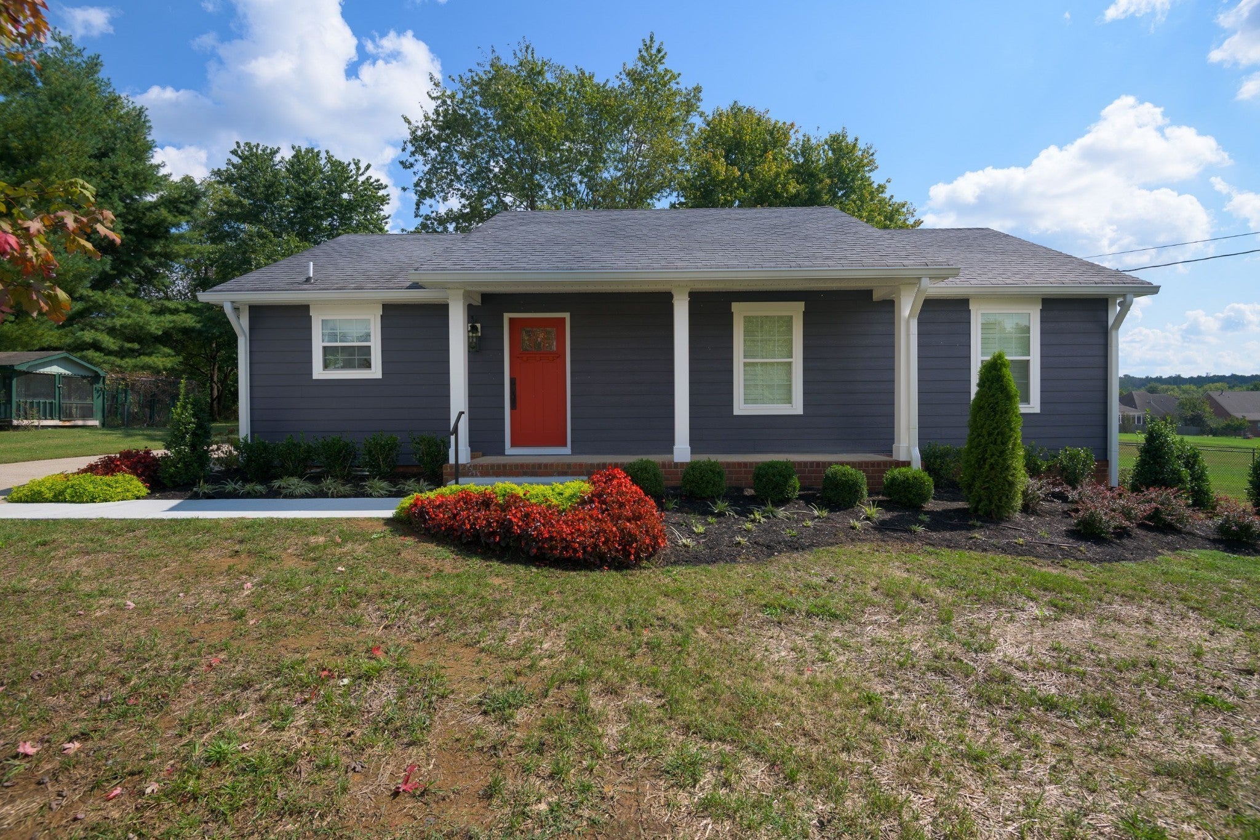Luxury Homes For Sale in Mount Juliet TN, $600,000 - $700,000
- Price: $689,000
- 3012 Elliott Dr
- MLS #: 2642193
- Status: Under Contract (With Showings)
- City: Mount Juliet
- Subdivision: Beckwith Crossing Ph2
- County: Wilson County, TN
- Bedrooms: 4
- Bathrooms: 3.00
- Type: Residential
- Elementary: Rutland Elementary
- Middle: Gladeville Middle School
- High: Wilson Central High School
 Add as Favorite
Add as Favorite
- Price: $667,935
- 254 Pin High Drive
- MLS #: 2641866
- Status: Pending Sale (No Showings)
- City: Mount Juliet
- Subdivision: Windtree
- County: Wilson County, TN
- Bedrooms: 4
- Bathrooms: 3.50
- Type: Residential
- Elementary: W A Wright Elementary
- Middle: Mt. Juliet Middle School
- High: Green Hill High School
 Add as Favorite
Add as Favorite
- Price: $653,810
- 235 Pin High Drive
- MLS #: 2641873
- Status: Pending Sale (No Showings)
- City: Mount Juliet
- Subdivision: Windtree
- County: Wilson County, TN
- Bedrooms: 4
- Bathrooms: 2.50
- Type: Residential
- Elementary: W A Wright Elementary
- Middle: Mt. Juliet Middle School
- High: Green Hill High School
 Add as Favorite
Add as Favorite
- Price: $633,855
- 253 Pin High Dr
- MLS #: 2641875
- Status: Pending Sale (No Showings)
- City: Mount Juliet
- Subdivision: Windtree
- County: Wilson County, TN
- Bedrooms: 4
- Bathrooms: 3.00
- Type: Residential
- Elementary: W A Wright Elementary
- Middle: Mt. Juliet Middle School
- High: Green Hill High School
 Add as Favorite
Add as Favorite
- Price: $659,990
- 701 Wiskey Trail
- MLS #: 2640869
- Status: For Sale
- City: Mount Juliet
- Subdivision: The Oaks
- County: Wilson County, TN
- Bedrooms: 5
- Bathrooms: 3.50
- Type: Residential
- Elementary: Gladeville Elementary
- Middle: Gladeville Middle School
- High: Wilson Central High School
 Add as Favorite
Add as Favorite
- Price: $646,760
- 1025 Cherry Tree
- MLS #: 2636206
- Status: Pending Sale (No Showings)
- City: Mount Juliet
- Subdivision: Ashton Park
- County: Davidson County, TN
- Bedrooms: 4
- Bathrooms: 3.00
- Type: Residential
- Elementary: Ruby Major Elementary
- Middle: Donelson Middle
- High: McGavock Comp High School
 Add as Favorite
Add as Favorite
- Price: $631,860
- 1029 Cherry Tree Dr
- MLS #: 2636207
- Status: Pending Sale (No Showings)
- City: Mount Juliet
- Subdivision: Ashton Park
- County: Davidson County, TN
- Bedrooms: 4
- Bathrooms: 3.00
- Type: Residential
- Elementary: Ruby Major Elementary
- Middle: Donelson Middle
- High: McGavock Comp High School
 Add as Favorite
Add as Favorite
- Price: $639,900
- 1024 Cherry Tree Dr
- MLS #: 2636241
- Status: Pending Sale (No Showings)
- City: Mount Juliet
- Subdivision: Ashton Park
- County: Davidson County, TN
- Bedrooms: 5
- Bathrooms: 3.00
- Type: Residential
- Elementary: Ruby Major Elementary
- Middle: Donelson Middle
- High: McGavock Comp High School
 Add as Favorite
Add as Favorite
- Price: $644,220
- 1016 Cherry Tree Drive
- MLS #: 2629511
- Status: Pending Sale (No Showings)
- City: Mount Juliet
- Subdivision: Ashton Park
- County: Davidson County, TN
- Bedrooms: 4
- Bathrooms: 3.50
- Type: Residential
- Elementary: Ruby Major Elementary
- Middle: Donelson Middle
- High: McGavock Comp High School
 Add as Favorite
Add as Favorite
- Price: $625,000
- 1000 Windrush Rd
- MLS #: 2626080
- Status: For Sale
- City: Mount Juliet
- Subdivision: Greystone 1
- County: Wilson County, TN
- Bedrooms: 3
- Bathrooms: 2.00
- Type: Residential
- Elementary: Stoner Creek Elementary
- Middle: West Wilson Middle School
- High: Mt. Juliet High School
 Add as Favorite
Add as Favorite
The data relating to real estate for sale on this web site comes in part from the Internet Data Exchange Program of RealTracs Solutions. Real estate listings held by brokerage firms other than The Ashton Real Estate Group of RE/MAX Advantage are marked with the Internet Data Exchange Program logo or thumbnail logo and detailed information about them includes the name of the listing brokers.
Disclaimer: All information is believed to be accurate but not guaranteed and should be independently verified. All properties are subject to prior sale, change or withdrawal.
 Copyright 2024 RealTracs Solutions.
Copyright 2024 RealTracs Solutions.
Listing information last updated on June 16th, 2024 at 12:24pm CDT.

