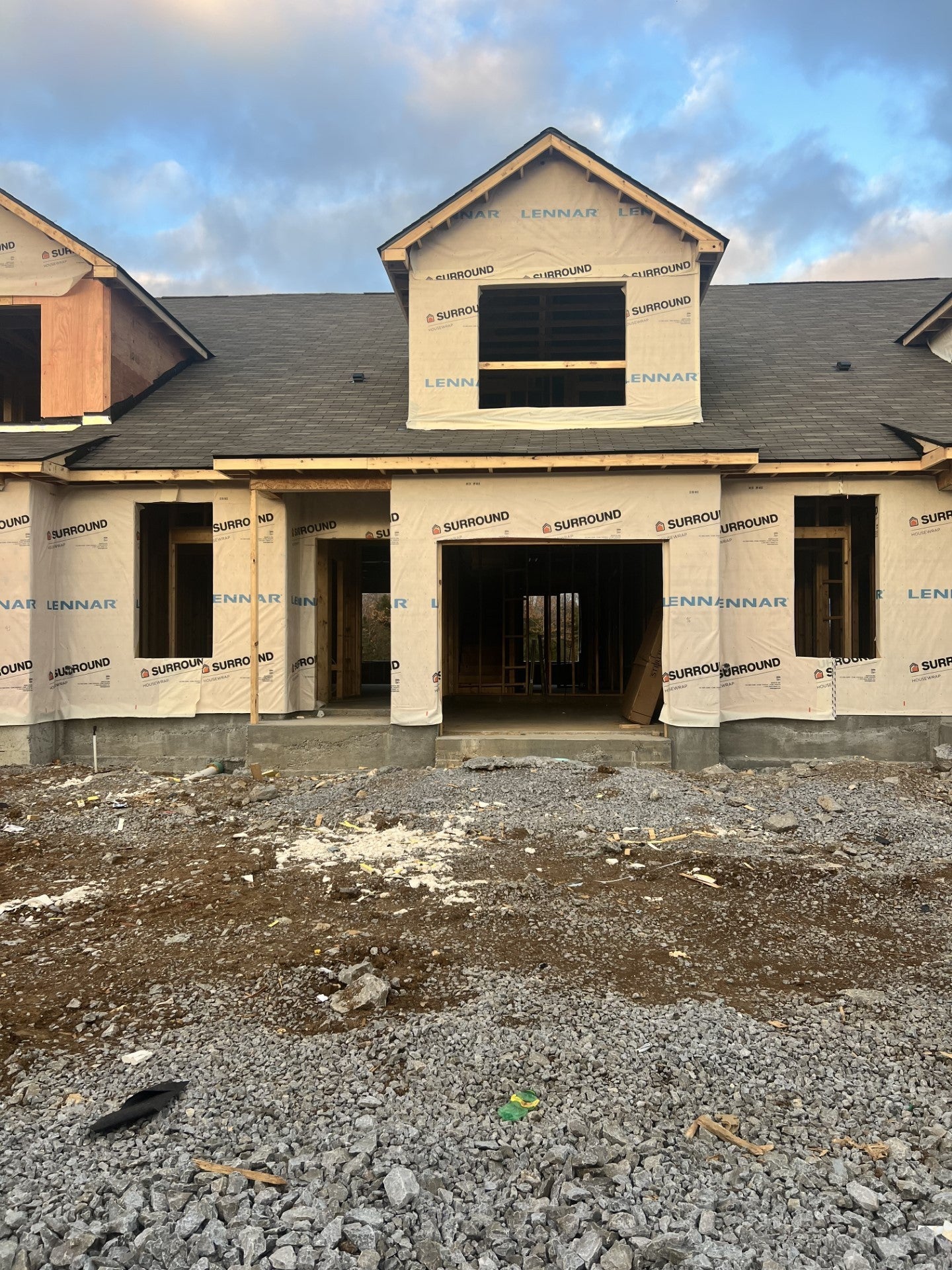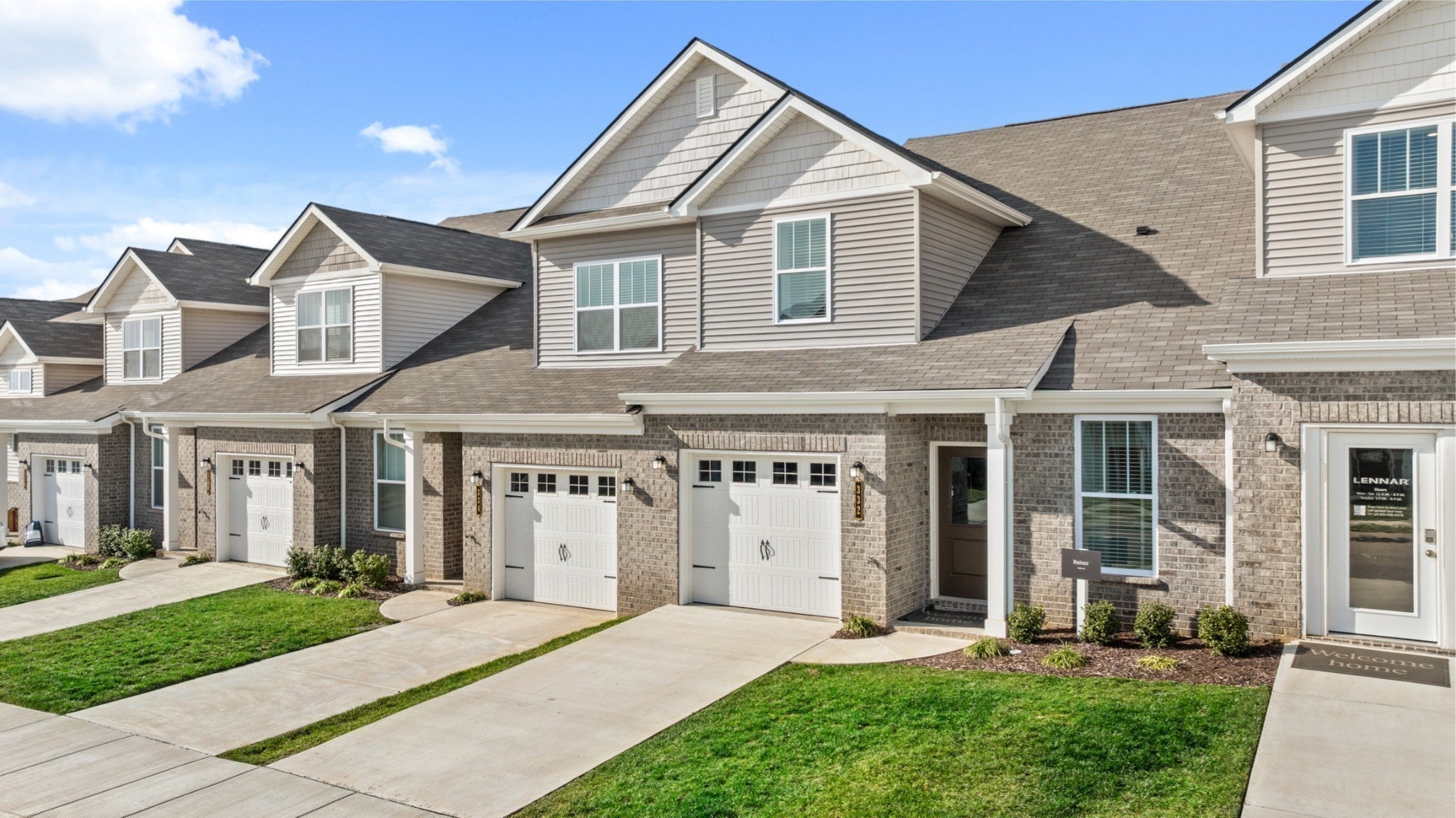Condos For Sale in Spring Hill TN, $300,000 - $400,000
- Price: $389,990
- 434 Alcott Way
- MLS #: 2579170
- Status: Pending Sale (No Showings)
- City: Spring Hill
- Subdivision: Sawgrass West
- County: Maury County, TN
- Bedrooms: 3
- Bathrooms: 2.50
- Type: Residential
- Elementary: Marvin Wright Elementary School
- Middle: Battle Creek Middle School
- High: Spring Hill High School
 Add as Favorite
Add as Favorite
- Price: $364,000
- 451 Alcott Way
- MLS #: 2556387
- Status: Pending Sale (No Showings)
- City: Spring Hill
- Subdivision: Sawgrass West
- County: Maury County, TN
- Bedrooms: 3
- Bathrooms: 2.50
- Type: Residential
- Elementary: Marvin Wright Elementary School
- Middle: Battle Creek Middle School
- High: Spring Hill High School
 Add as Favorite
Add as Favorite
- Price: $337,000
- 407 Drakes Way
- MLS #: 2511422
- Status: Pending Sale (No Showings)
- City: Spring Hill
- Subdivision: Preston Park
- County: Williamson County, TN
- Bedrooms: 2
- Bathrooms: 2.50
- Type: Residential
- Elementary: Heritage Elementary
- Middle: Heritage Middle School
- High: Independence High School
 Add as Favorite
Add as Favorite
The data relating to real estate for sale on this web site comes in part from the Internet Data Exchange Program of RealTracs Solutions. Real estate listings held by brokerage firms other than The Ashton Real Estate Group of RE/MAX Advantage are marked with the Internet Data Exchange Program logo or thumbnail logo and detailed information about them includes the name of the listing brokers.
Disclaimer: All information is believed to be accurate but not guaranteed and should be independently verified. All properties are subject to prior sale, change or withdrawal.
 Copyright 2024 RealTracs Solutions.
Copyright 2024 RealTracs Solutions.
Listing information last updated on May 3rd, 2024 at 11:12am CDT.



