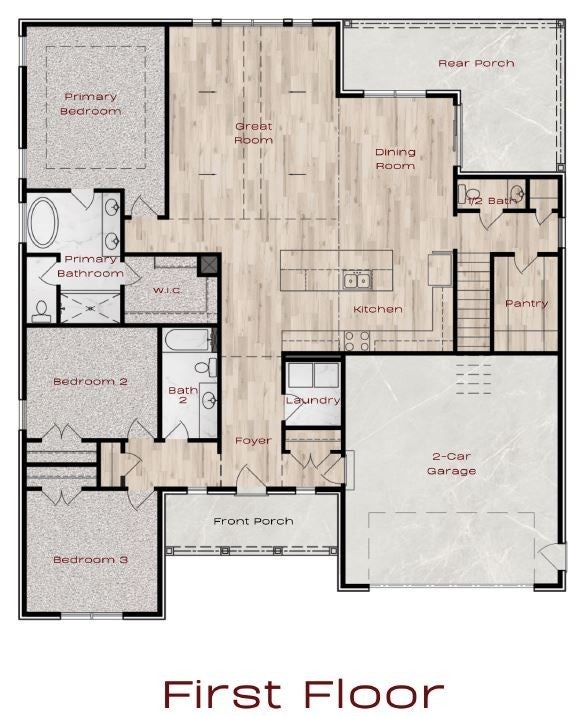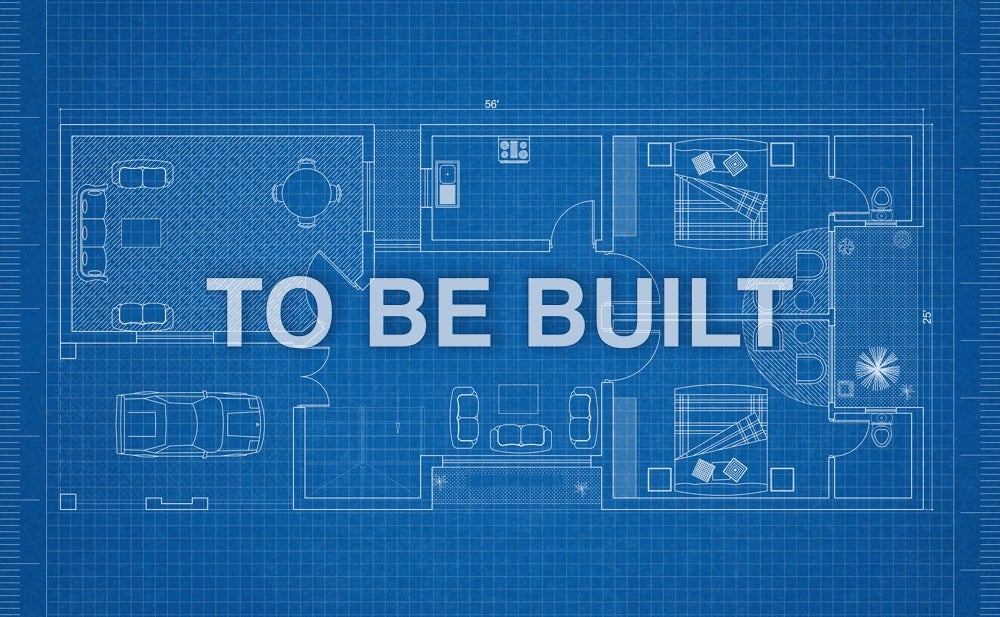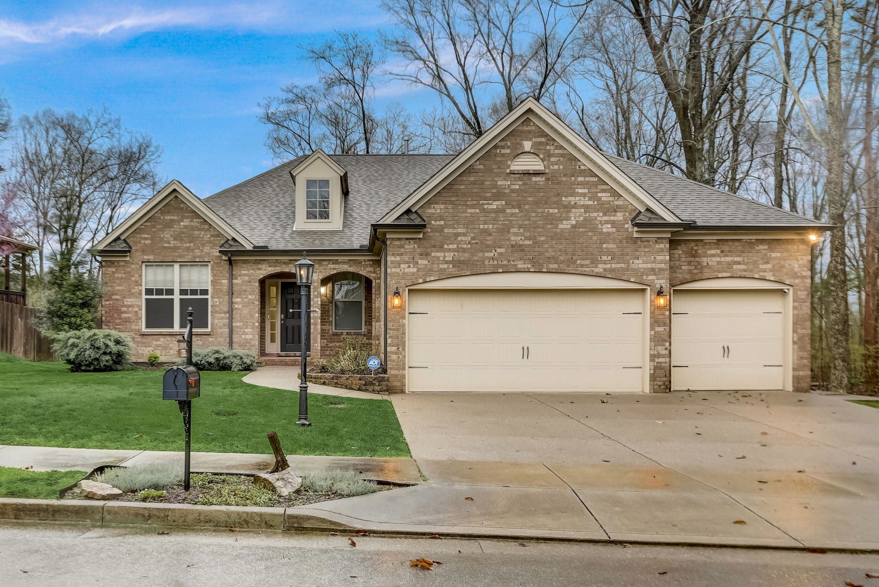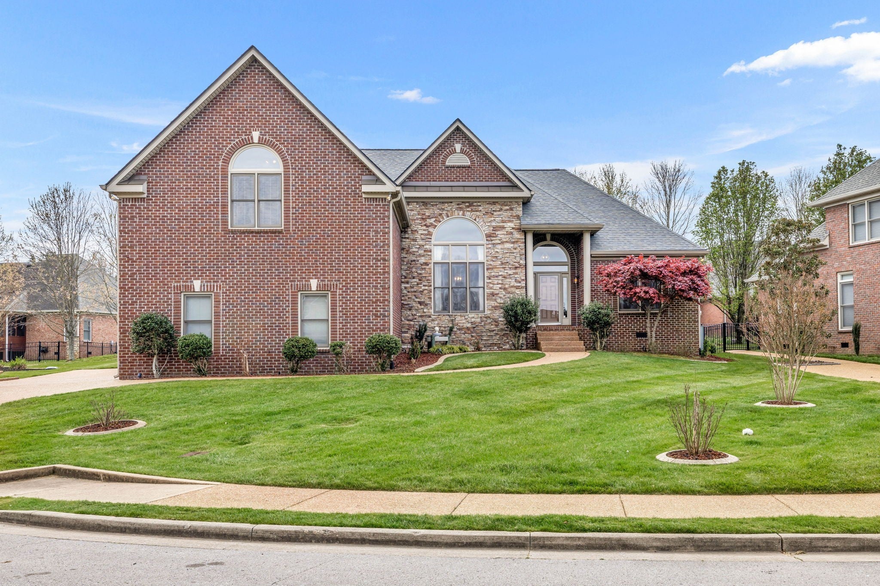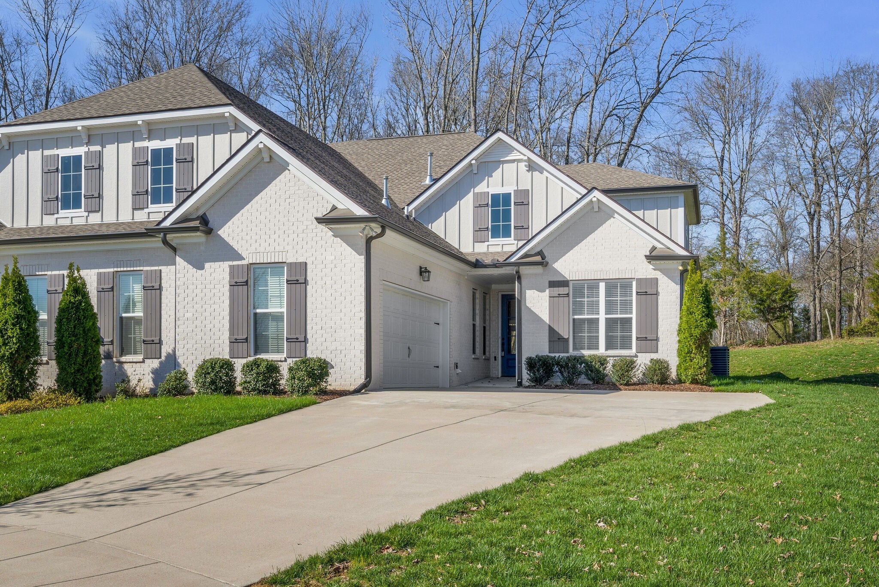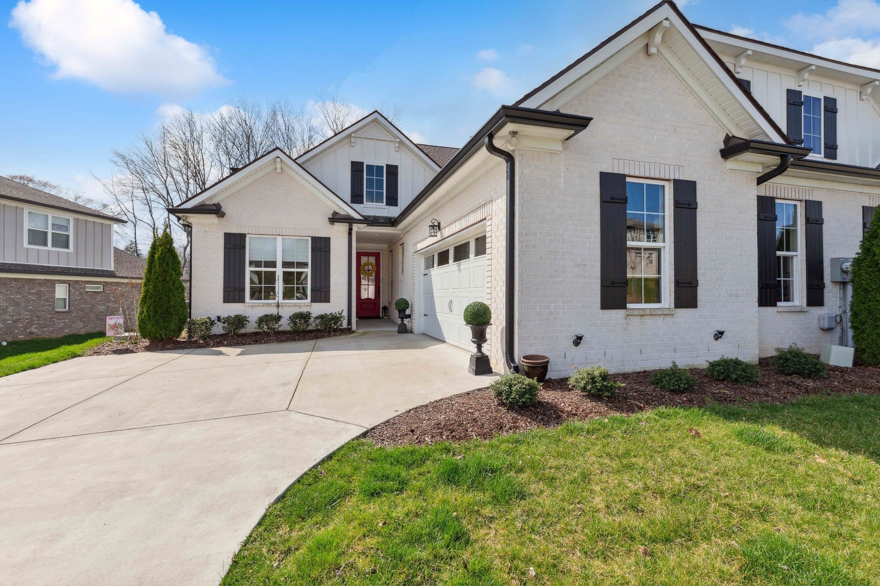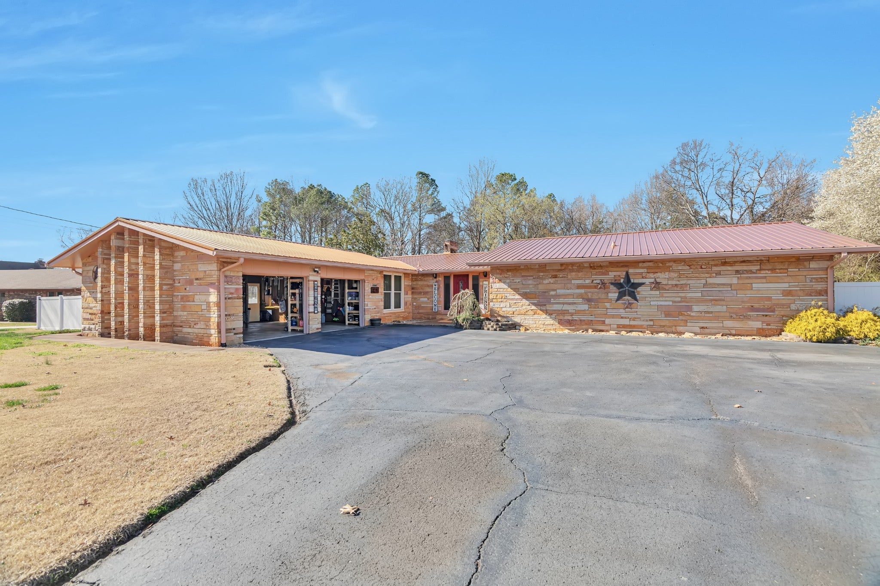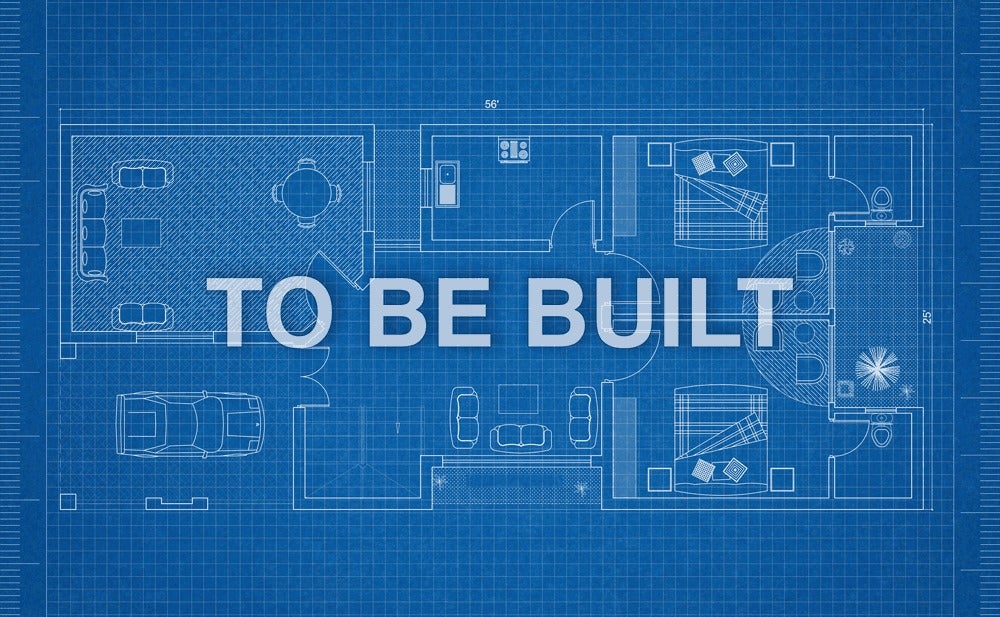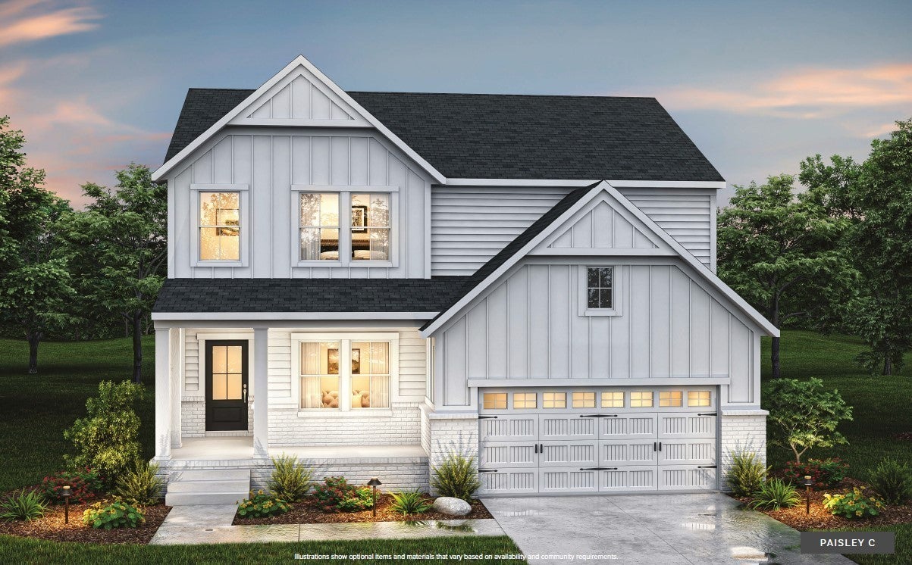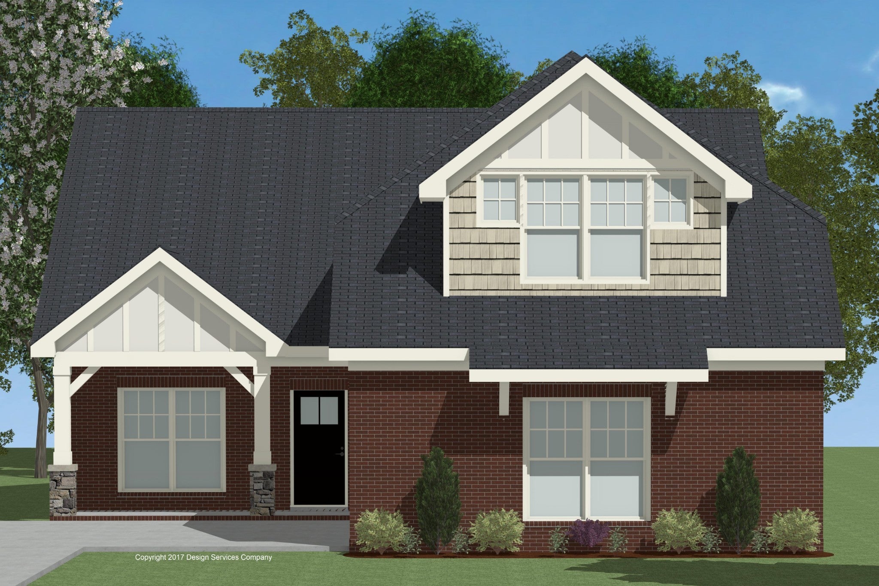Homes For Sale Near J. Percy Priest Lake, $600,000 - $700,000
| All Listings | $200,000 - $300,000 | $300,000 - $400,000 |
| $400,000 - $500,000 | $500,000 - $600,000 | $600,000 - $700,000 |
| $700,000 - $800,000 | $800,000 - $900,000 | $900,000 - $1,000,000 |
| $1,000,000 - $2,000,000 |
- Price: $679,703
- 0 Mary Alice Drive
- MLS #: 2640265
- Status: For Sale
- City: Smyrna
- Subdivision: Shorts Crossing
- County: Rutherford County, TN
- Bedrooms: 3
- Bathrooms: 2.50
- Type: Residential
- Elementary: John Colemon Elementary
- Middle: Smyrna Middle School
- High: Smyrna High School
 Add as Favorite
Add as Favorite
- Price: $620,370
- 804 Ashton Park Way
- MLS #: 2636202
- Status: Pending Sale (No Showings)
- City: Mount Juliet
- Subdivision: Ashton Park
- County: Davidson County, TN
- Bedrooms: 4
- Bathrooms: 3.50
- Type: Residential
- Elementary: Ruby Major Elementary
- Middle: Donelson Middle
- High: McGavock Comp High School
 Add as Favorite
Add as Favorite
- Price: $665,000
- 2785 Alvin Sperry Pass
- MLS #: 2634105
- Status: Under Contract (With Showings)
- City: Mount Juliet
- Subdivision: Lakeside Meadows
- County: Davidson County, TN
- Bedrooms: 4
- Bathrooms: 2.50
- Type: Residential
- Elementary: Ruby Major Elementary
- Middle: Donelson Middle
- High: McGavock Comp High School
 Add as Favorite
Add as Favorite
- Price: $699,990
- 1208 Iris Meadows Cv
- MLS #: 2633681
- Status: Under Contract (With Showings)
- City: Hermitage
- Subdivision: Meadows Of Seven Points
- County: Davidson County, TN
- Bedrooms: 4
- Bathrooms: 3.50
- Type: Residential
- Elementary: Ruby Major Elementary
- Middle: Donelson Middle
- High: McGavock Comp High School
 Add as Favorite
Add as Favorite
- Price: $639,900
- 515 Wright Branch Cove
- MLS #: 2632608
- Status: For Sale
- City: Hermitage
- Subdivision: Reserve at Seven Points
- County: Davidson County, TN
- Bedrooms: 3
- Bathrooms: 3.00
- Type: Residential
- Elementary: Ruby Major Elementary
- Middle: Donelson Middle
- High: McGavock Comp High School
 Add as Favorite
Add as Favorite
- Price: $659,800
- 5006 Harbor Reserve Cv
- MLS #: 2632308
- Status: For Sale
- City: Hermitage
- Subdivision: The Reserve At Seven Points
- County: Davidson County, TN
- Bedrooms: 3
- Bathrooms: 3.00
- Type: Residential
- Elementary: Ruby Major Elementary
- Middle: Donelson Middle
- High: McGavock Comp High School
 Add as Favorite
Add as Favorite
- Price: $627,990
- 111 Young Dr
- MLS #: 2628926
- Status: For Sale
- City: Smyrna
- Subdivision: G E Young III
- County: Rutherford County, TN
- Bedrooms: 3
- Bathrooms: 2.50
- Type: Residential
- Elementary: John Colemon Elementary
- Middle: Smyrna Middle School
- High: Smyrna High School
 Add as Favorite
Add as Favorite
- Price: $614,448
- 7120 Maddenwood Lane
- MLS #: 2628389
- Status: Pending Sale (No Showings)
- City: Hermitage
- Subdivision: Parkhaven Community 55+
- County: Davidson County, TN
- Bedrooms: 3
- Bathrooms: 3.00
- Type: Residential
- Elementary: Hermitage Elementary
- Middle: Donelson Middle
- High: McGavock Comp High School
 Add as Favorite
Add as Favorite
- Price: $689,900
- 816 Ashton Park Way
- MLS #: 2625245
- Status: Pending Sale (No Showings)
- City: Mount Juliet
- Subdivision: Ashton Park
- County: Davidson County, TN
- Bedrooms: 5
- Bathrooms: 4.00
- Type: Residential
- Elementary: Ruby Major Elementary
- Middle: Donelson Middle
- High: McGavock Comp High School
 Add as Favorite
Add as Favorite
- Price: $663,873
- 7104 Maddenwood Lane
- MLS #: 2615821
- Status: Pending Sale (No Showings)
- City: Hermitage
- Subdivision: Parkhaven Community 55+
- County: Davidson County, TN
- Bedrooms: 3
- Bathrooms: 3.00
- Type: Residential
- Elementary: Hermitage Elementary
- Middle: Donelson Middle
- High: McGavock Comp High School
 Add as Favorite
Add as Favorite
The data relating to real estate for sale on this web site comes in part from the Internet Data Exchange Program of RealTracs Solutions. Real estate listings held by brokerage firms other than The Ashton Real Estate Group of RE/MAX Advantage are marked with the Internet Data Exchange Program logo or thumbnail logo and detailed information about them includes the name of the listing brokers.
Disclaimer: All information is believed to be accurate but not guaranteed and should be independently verified. All properties are subject to prior sale, change or withdrawal.
 Copyright 2024 RealTracs Solutions.
Copyright 2024 RealTracs Solutions.
Listing information last updated on May 5th, 2024 at 8:39pm CDT.

