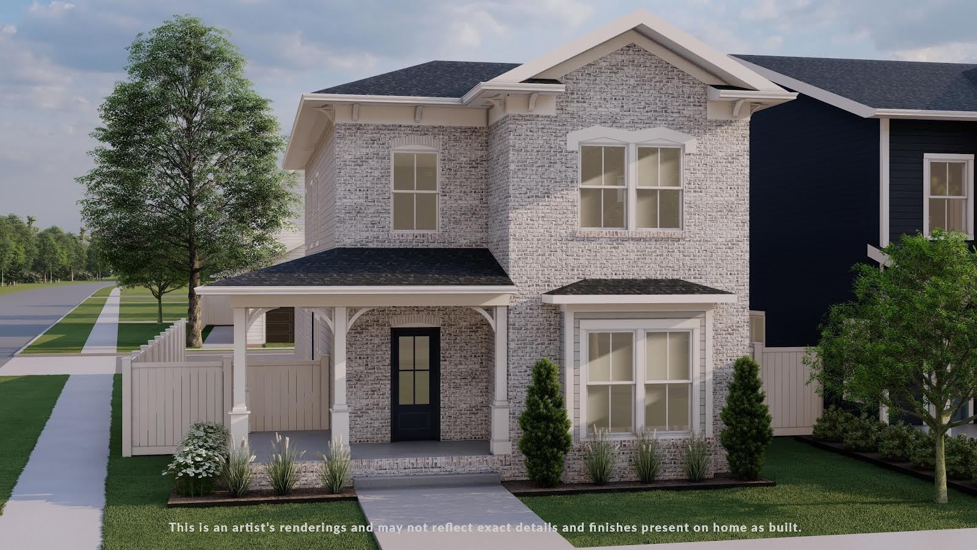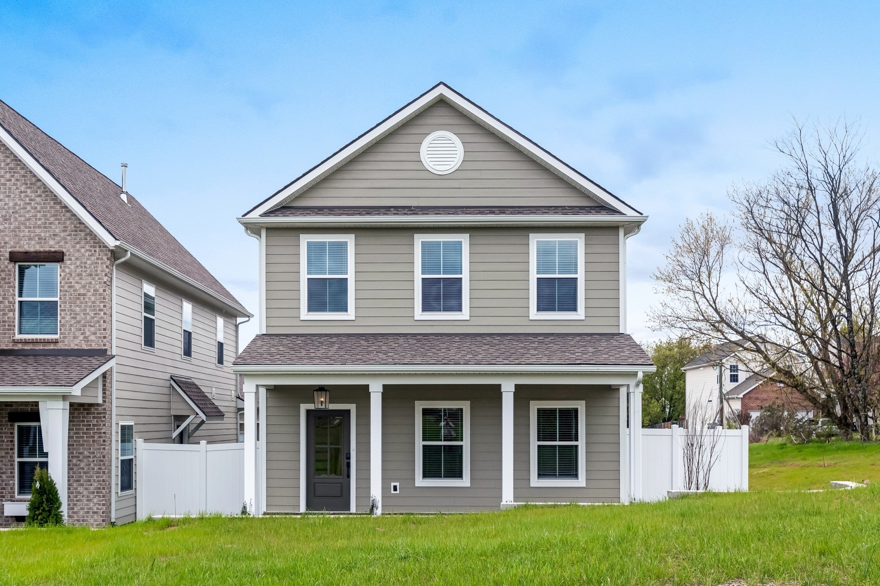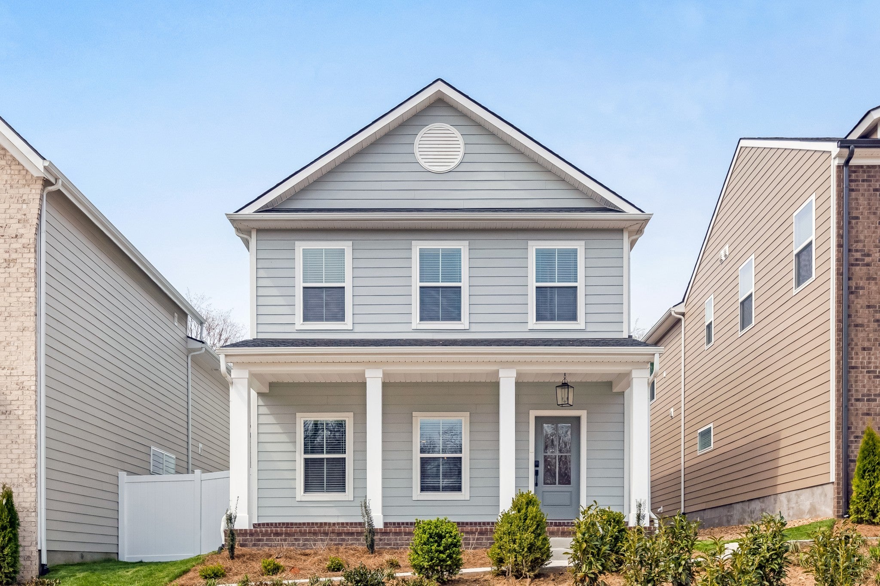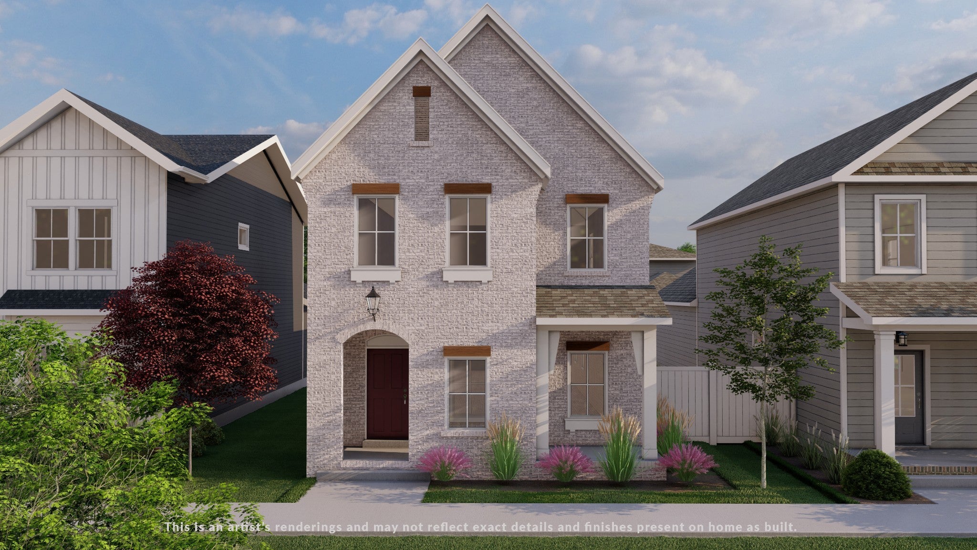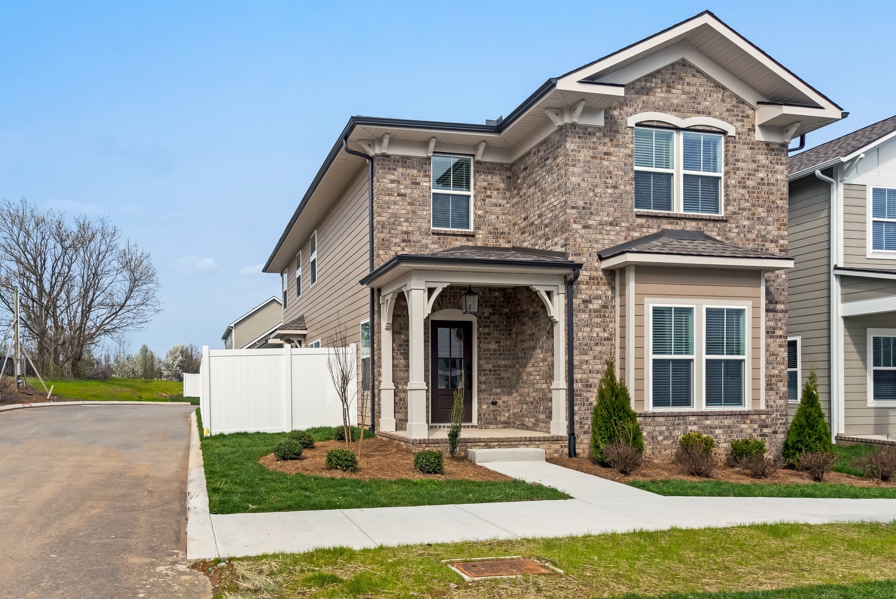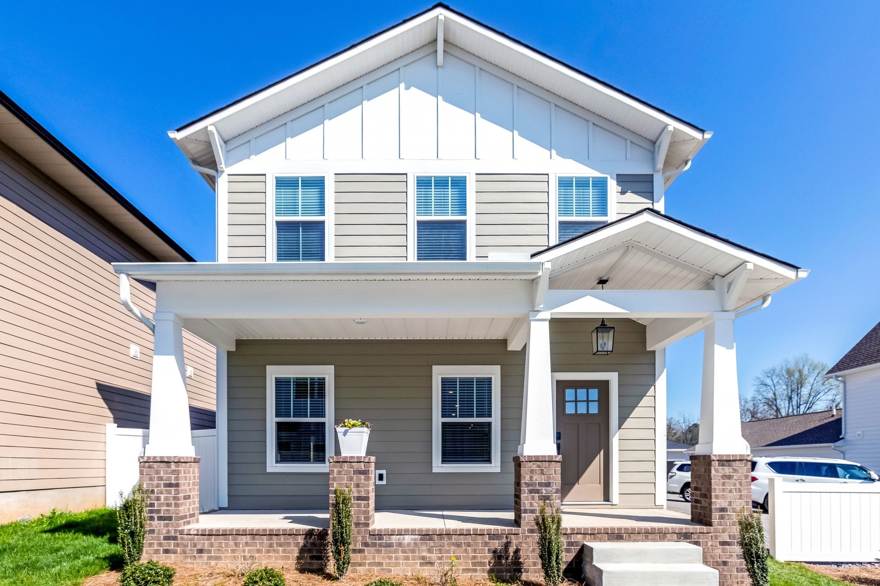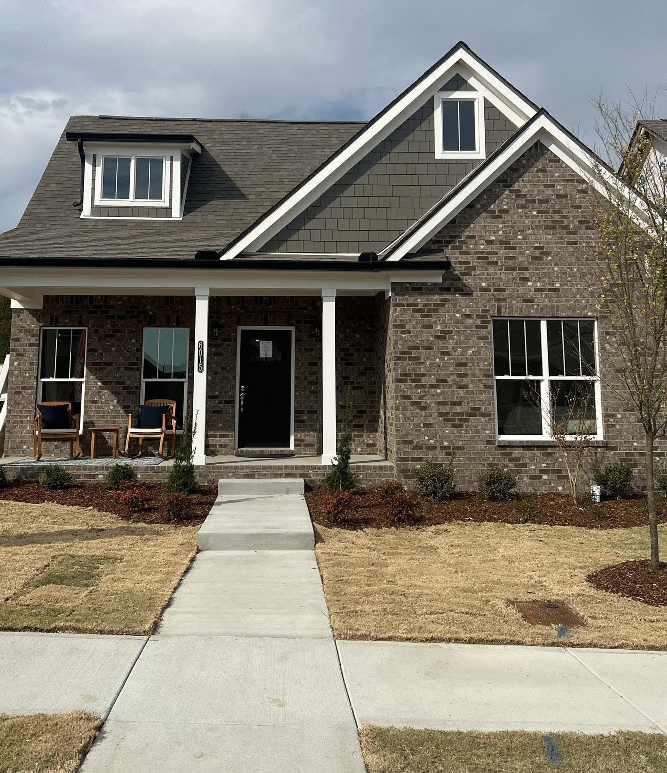Homes For Sale in Zip Code 37076
- Price: $582,900
- 300 Jasmine Park
- MLS #: 2567122
- Status: For Sale
- City: Hermitage
- Subdivision: Wembley Park
- County: Davidson County, TN
- Bedrooms: 3
- Bathrooms: 2.50
- Type: Residential
- Elementary: Dodson Elementary
- Middle: DuPont Tyler Middle
- High: McGavock Comp High School
 Add as Favorite
Add as Favorite
- Price: $564,900
- 312 Jasmine Park
- MLS #: 2567148
- Status: For Sale
- City: Hermitage
- Subdivision: Wembley Park
- County: Davidson County, TN
- Bedrooms: 3
- Bathrooms: 2.50
- Type: Residential
- Elementary: Dodson Elementary
- Middle: DuPont Tyler Middle
- High: McGavock Comp High School
 Add as Favorite
Add as Favorite
- Price: $498,500
- 327 Jasmine Park
- MLS #: 2566742
- Status: For Sale
- City: Hermitage
- Subdivision: Wembley Park
- County: Davidson County, TN
- Bedrooms: 3
- Bathrooms: 2.50
- Type: Residential
- Elementary: Dodson Elementary
- Middle: DuPont Tyler Middle
- High: McGavock Comp High School
 Add as Favorite
Add as Favorite
- Price: $565,400
- 308 Jasmine Park
- MLS #: 2566429
- Status: For Sale
- City: Hermitage
- Subdivision: Wembley Park
- County: Davidson County, TN
- Bedrooms: 3
- Bathrooms: 2.50
- Type: Residential
- Elementary: Dodson Elementary
- Middle: DuPont Tyler Middle
- High: McGavock Comp High School
 Add as Favorite
Add as Favorite
- Price: $576,900
- 313 Jasmine Park
- MLS #: 2564702
- Status: For Sale
- City: Hermitage
- Subdivision: Wembley Park
- County: Davidson County, TN
- Bedrooms: 3
- Bathrooms: 2.50
- Type: Residential
- Elementary: Dodson Elementary
- Middle: DuPont Tyler Middle
- High: McGavock Comp High School
 Add as Favorite
Add as Favorite
- Price: $550,400
- 309 Jasmine Park Dr
- MLS #: 2563546
- Status: For Sale
- City: Hermitage
- Subdivision: Wembley Park
- County: Davidson County, TN
- Bedrooms: 3
- Bathrooms: 2.50
- Type: Residential
- Elementary: Dodson Elementary
- Middle: DuPont Tyler Middle
- High: McGavock Comp High School
 Add as Favorite
Add as Favorite
- Price: $676,100
- 6015 Parkhaven Blvd
- MLS #: 2451505
- Status: For Sale
- City: Hermitage
- Subdivision: Parkhaven Community 55+ MODEL HOME
- County: Davidson County, TN
- Bedrooms: 3
- Bathrooms: 3.00
- Type: Residential
- Elementary: Hermitage Elementary
- Middle: Donelson Middle
- High: McGavock Comp High School
 Add as Favorite
Add as Favorite
The data relating to real estate for sale on this web site comes in part from the Internet Data Exchange Program of RealTracs Solutions. Real estate listings held by brokerage firms other than The Ashton Real Estate Group of RE/MAX Advantage are marked with the Internet Data Exchange Program logo or thumbnail logo and detailed information about them includes the name of the listing brokers.
Disclaimer: All information is believed to be accurate but not guaranteed and should be independently verified. All properties are subject to prior sale, change or withdrawal.
 Copyright 2024 RealTracs Solutions.
Copyright 2024 RealTracs Solutions.
Listing information last updated on May 4th, 2024 at 4:24am CDT.

