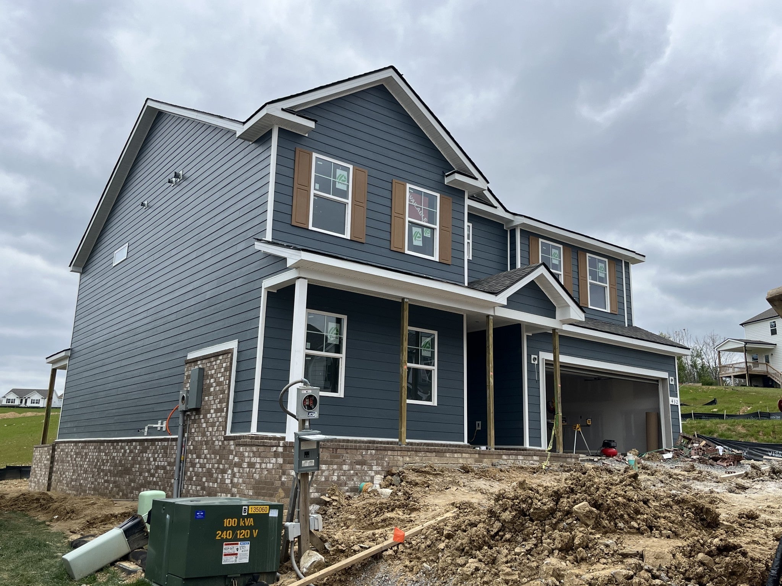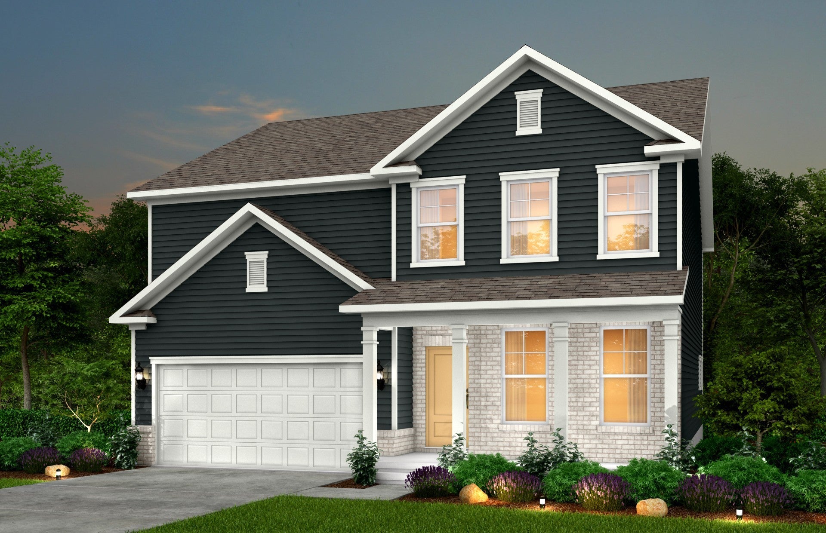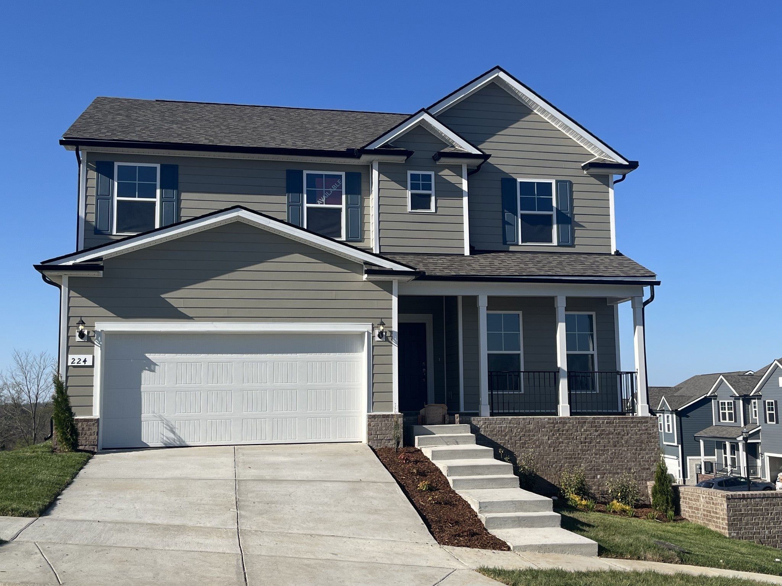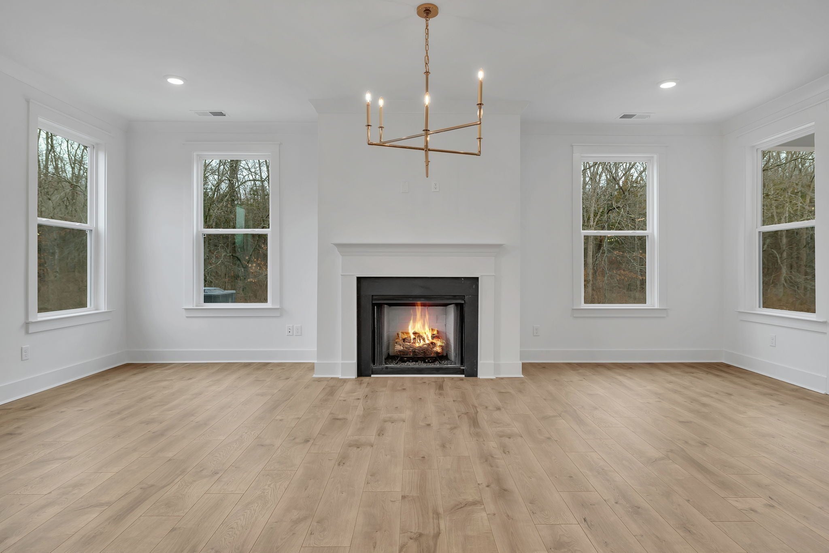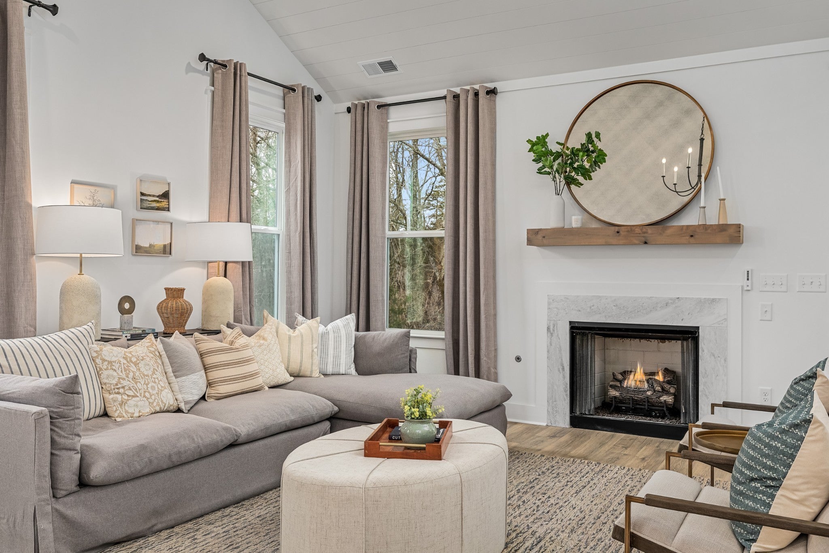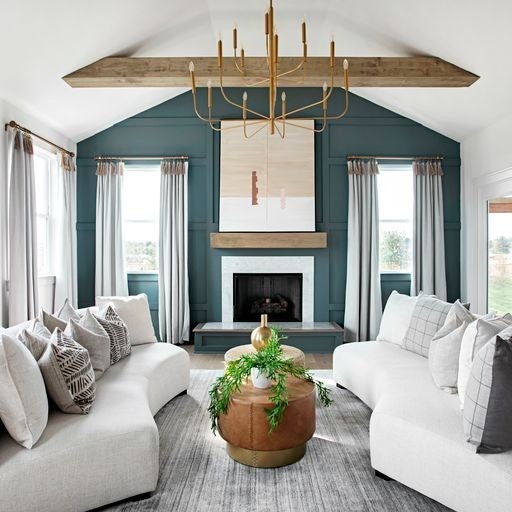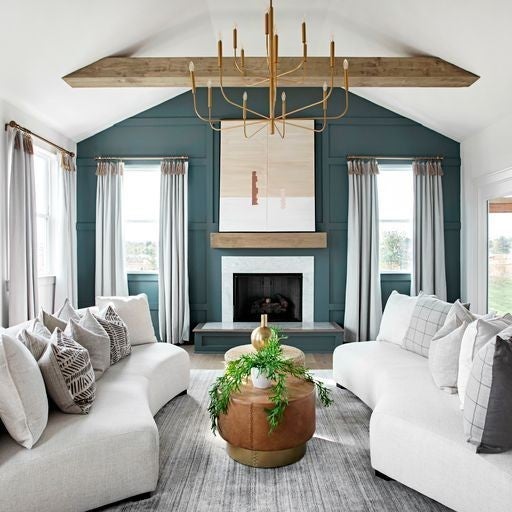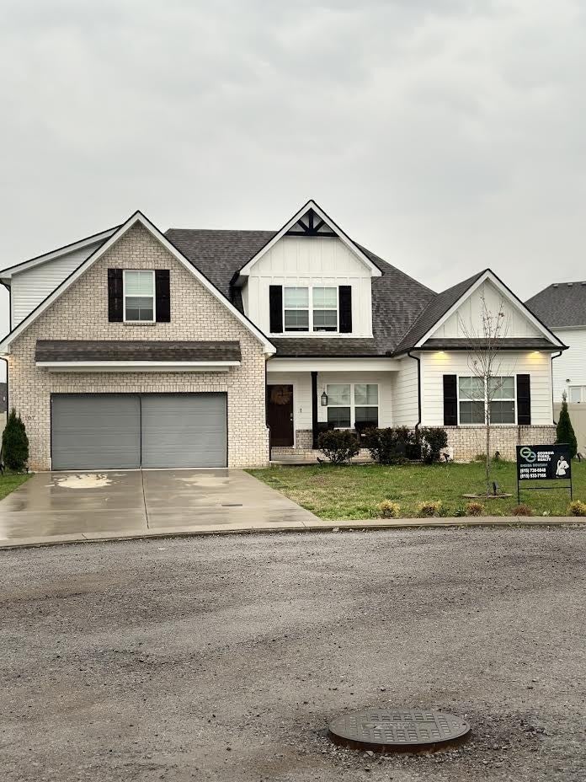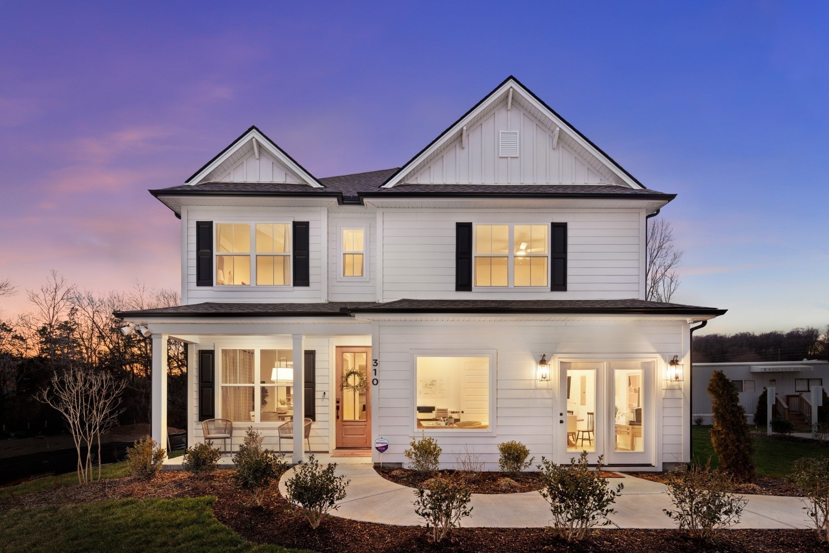New Construction Homes in La Vergne TN, $500,000 - $600,000
| All Listings | Under $100,000 | $300,000 - $400,000 |
| $400,000 - $500,000 | $500,000 - $600,000 | $600,000 - $700,000 |
| $700,000 - $800,000 |
- Price: $515,000
- 432 Jet Stream Dr
- MLS #: 2639974
- Status: For Sale
- City: LA VERGNE
- Subdivision: Hamlet at Carothers Crss
- County: Rutherford County, TN
- Bedrooms: 5
- Bathrooms: 3.00
- Type: Residential
- Elementary: Rock Springs Elementary
- Middle: Rock Springs Middle School
- High: Stewarts Creek High School
 Add as Favorite
Add as Favorite
- Price: $535,000
- 114 Glacier Way
- MLS #: 2639606
- Status: Pending Sale (No Showings)
- City: LA VERGNE
- Subdivision: Hamlet at Carothers Crss
- County: Rutherford County, TN
- Bedrooms: 5
- Bathrooms: 3.00
- Type: Residential
- Elementary: Rock Springs Elementary
- Middle: Rock Springs Middle School
- High: Stewarts Creek High School
 Add as Favorite
Add as Favorite
- Price: $579,000
- 224 Oasis Drive
- MLS #: 2639084
- Status: Pending Sale (No Showings)
- City: LA VERGNE
- Subdivision: Hamlet at Carothers Crss
- County: Rutherford County, TN
- Bedrooms: 4
- Bathrooms: 3.50
- Type: Residential
- Elementary: Rock Springs Elementary
- Middle: Rock Springs Middle School
- High: Stewarts Creek High School
 Add as Favorite
Add as Favorite
- Price: $549,690
- 53 Portico Place
- MLS #: 2638226
- Status: For Sale
- City: LA VERGNE
- Subdivision: Portico
- County: Rutherford County, TN
- Bedrooms: 5
- Bathrooms: 4.00
- Type: Residential
- Elementary: Rock Springs Elementary
- Middle: Rock Springs Middle School
- High: Stewarts Creek High School
 Add as Favorite
Add as Favorite
- Price: $531,990
- 28 Cornice Drive
- MLS #: 2638227
- Status: For Sale
- City: LA VERGNE
- Subdivision: Portico
- County: Rutherford County, TN
- Bedrooms: 4
- Bathrooms: 3.50
- Type: Residential
- Elementary: Rock Springs Elementary
- Middle: Rock Springs Middle School
- High: Stewarts Creek High School
 Add as Favorite
Add as Favorite
- Price: $585,636
- 205 Cornice Drive
- MLS #: 2635850
- Status: Pending Sale (No Showings)
- City: LA VERGNE
- Subdivision: Portico
- County: Rutherford County, TN
- Bedrooms: 5
- Bathrooms: 3.50
- Type: Residential
- Elementary: Rock Springs Elementary
- Middle: Rock Springs Middle School
- High: Stewarts Creek High School
 Add as Favorite
Add as Favorite
- Price: $585,636
- 122 Portico Place
- MLS #: 2635851
- Status: Pending Sale (No Showings)
- City: LA VERGNE
- Subdivision: Portico
- County: Rutherford County, TN
- Bedrooms: 5
- Bathrooms: 3.50
- Type: Residential
- Elementary: Rock Springs Elementary
- Middle: Rock Springs Middle School
- High: Stewarts Creek High School
 Add as Favorite
Add as Favorite
- Price: $575,000
- 107 Osprey Ct
- MLS #: 2634447
- Status: For Sale
- City: LA VERGNE
- Subdivision: Brookside Sec 2
- County: Rutherford County, TN
- Bedrooms: 3
- Bathrooms: 3.00
- Type: Residential
- Elementary: Rock Springs Elementary
- Middle: Rock Springs Middle School
- High: Stewarts Creek High School
 Add as Favorite
Add as Favorite
- Price: $599,000
- 413 Jet Stream Drive
- MLS #: 2625757
- Status: Pending Sale (No Showings)
- City: LA VERGNE
- Subdivision: Hamlet at Carothers Crss
- County: Rutherford County, TN
- Bedrooms: 5
- Bathrooms: 4.00
- Type: Residential
- Elementary: Rock Springs Elementary
- Middle: Rock Springs Middle School
- High: Stewarts Creek High School
 Add as Favorite
Add as Favorite
- Price: $546,264
- 205 Cornice Drive
- MLS #: 2622093
- Status: Pending Sale (No Showings)
- City: LA VERGNE
- Subdivision: Portico
- County: Rutherford County, TN
- Bedrooms: 5
- Bathrooms: 3.50
- Type: Residential
- Elementary: Rock Springs Elementary
- Middle: Rock Springs Middle School
- High: Stewarts Creek High School
 Add as Favorite
Add as Favorite
The data relating to real estate for sale on this web site comes in part from the Internet Data Exchange Program of RealTracs Solutions. Real estate listings held by brokerage firms other than The Ashton Real Estate Group of RE/MAX Advantage are marked with the Internet Data Exchange Program logo or thumbnail logo and detailed information about them includes the name of the listing brokers.
Disclaimer: All information is believed to be accurate but not guaranteed and should be independently verified. All properties are subject to prior sale, change or withdrawal.
 Copyright 2024 RealTracs Solutions.
Copyright 2024 RealTracs Solutions.
Listing information last updated on May 21st, 2024 at 11:54am CDT.

