$490,000
228 Graylynn Dr,
Nashville
TN
37214
For Sale
- 1,345 SqFt
- $364.31 / SqFt
Description of 228 Graylynn Dr, Nashville
Schedule a VIRTUAL Tour
Mon
29
Apr
Tue
30
Apr
Wed
01
May
Thu
02
May
Fri
03
May
Sat
04
May
Sun
05
May
Mon
06
May
Tue
07
May
Wed
08
May
Thu
09
May
Fri
10
May
Sat
11
May
Sun
12
May
Mon
13
May
Essential Information
- MLS® #2637143
- Price$490,000
- Bedrooms3
- Bathrooms2.00
- Full Baths2
- Square Footage1,345
- Acres0.33
- Year Built1955
- TypeResidential
- Sub-TypeSingle Family Residence
- StyleRanch
- StatusFor Sale
Financials
- Price$490,000
- Tax Amount$2,354
- Gas Paid ByN
- Electric Paid ByN
Amenities
- Parking Spaces1
- # of Garages1
- GaragesAttached - Side
- SewerPublic Sewer
- Water SourcePublic
Utilities
Electricity Available, Water Available
Interior
- HeatingCentral, Electric
- CoolingCentral Air, Electric
- # of Stories2
- Cooling SourceCentral Air, Electric
- Heating SourceCentral, Electric
- Drapes RemainN
- FloorFinished Wood, Tile
- Has MicrowaveYes
- Has DishwasherYes
Interior Features
Ceiling Fan(s), Extra Closets, Redecorated, Storage, Walk-In Closet(s)
Appliances
Dishwasher, Dryer, Microwave, Refrigerator, Washer
Exterior
- RoofAsphalt
- ConstructionVinyl Siding
Additional Information
- Date ListedApril 4th, 2024
- Days on Market28
- Is AuctionN
FloorPlan
- Full Baths2
- Bedrooms3
- Basement DescriptionUnfinished
Listing Details
- Listing Office:Parks
- Contact Info:6158308714
The data relating to real estate for sale on this web site comes in part from the Internet Data Exchange Program of RealTracs Solutions. Real estate listings held by brokerage firms other than The Ashton Real Estate Group of RE/MAX Advantage are marked with the Internet Data Exchange Program logo or thumbnail logo and detailed information about them includes the name of the listing brokers.
Disclaimer: All information is believed to be accurate but not guaranteed and should be independently verified. All properties are subject to prior sale, change or withdrawal.
 Copyright 2024 RealTracs Solutions.
Copyright 2024 RealTracs Solutions.
Listing information last updated on April 29th, 2024 at 5:09pm CDT.
Related Blog Posts
Have you ever wondered how Nashville, Tennessee earned its moniker as Music City USA? What's so special about the music scene in Nashville that it warrants being the capital of continental music culture? Haven't just as many musicians passed through cities like Las Vegas and New York?
The History of Music in Nashvil... read more »
 Add as Favorite
Add as Favorite

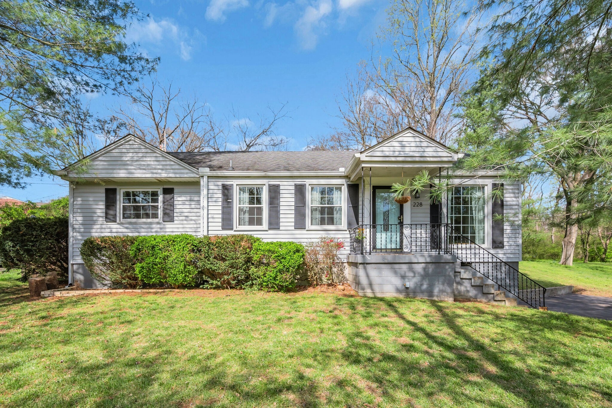
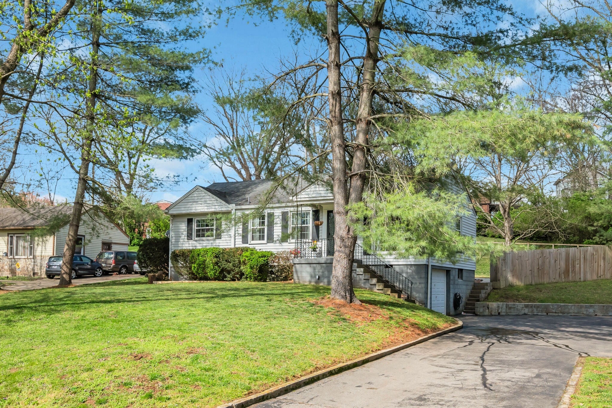
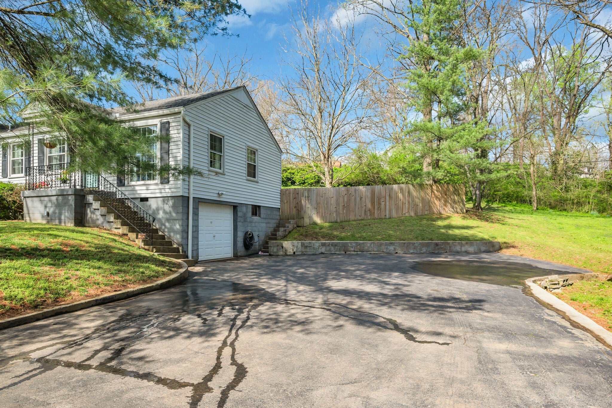
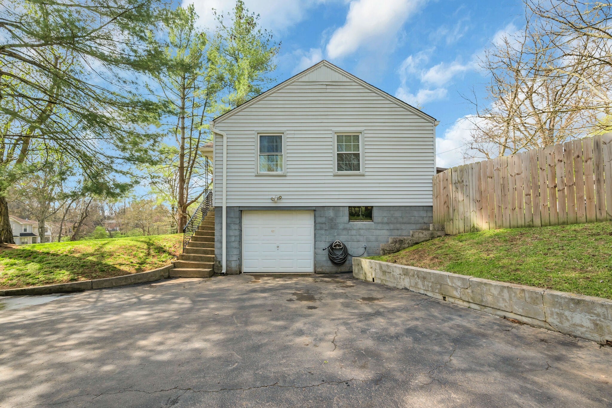
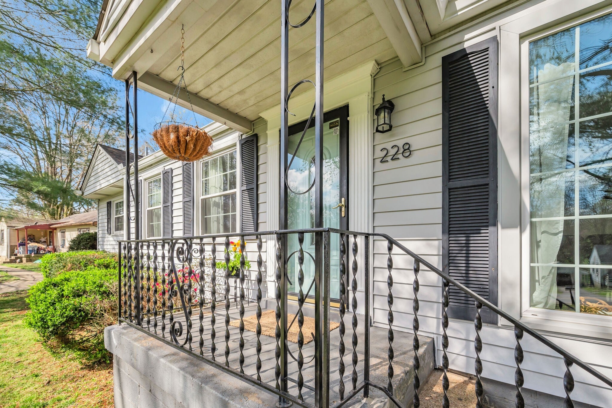
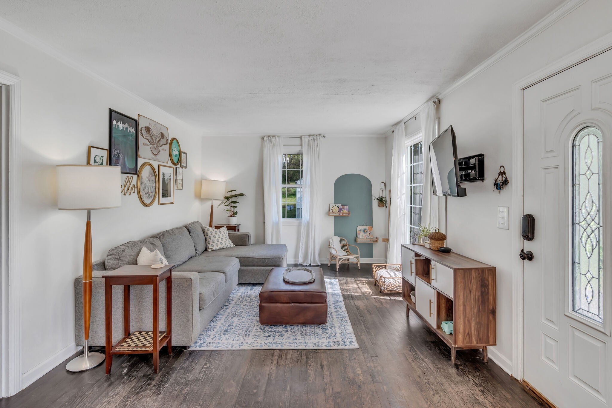
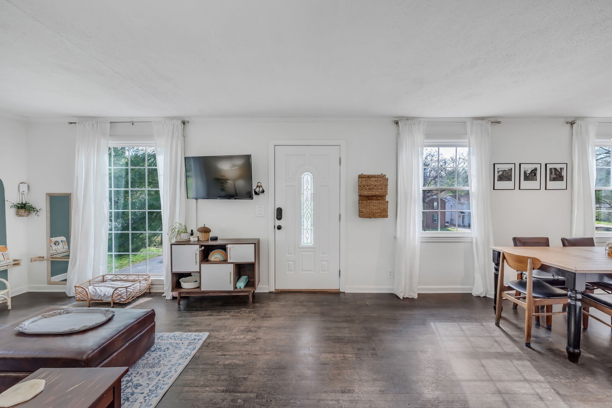
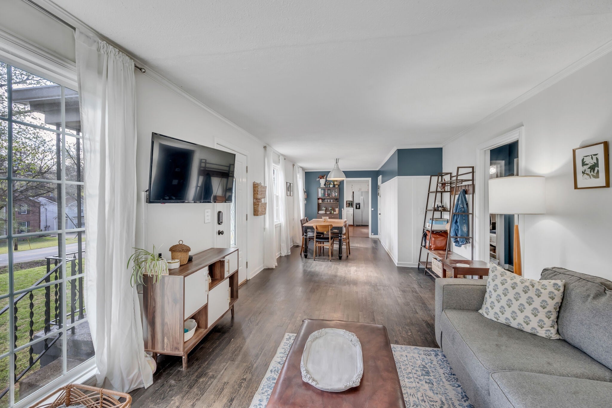
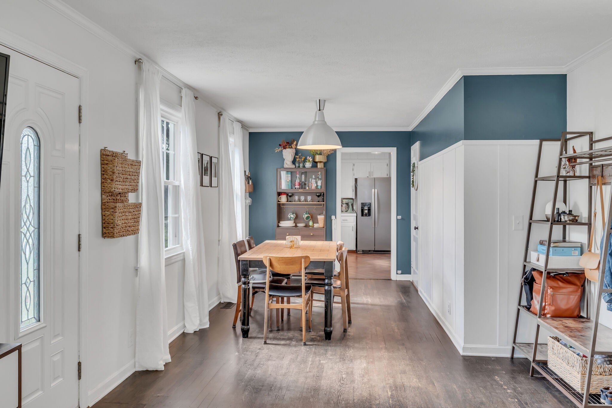
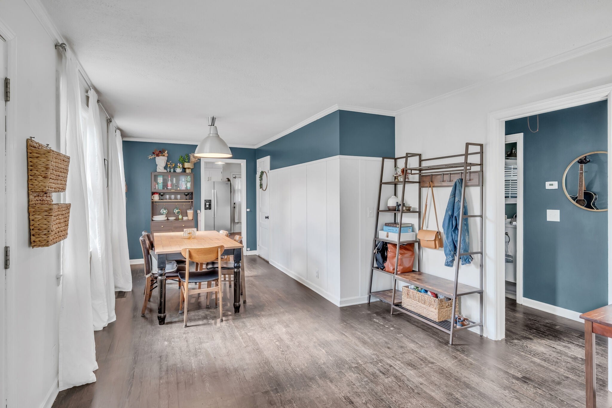



























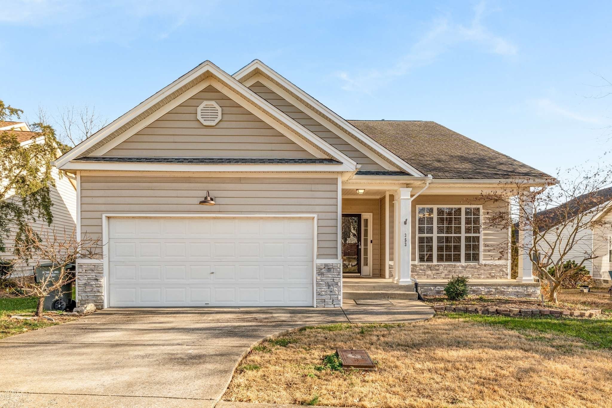
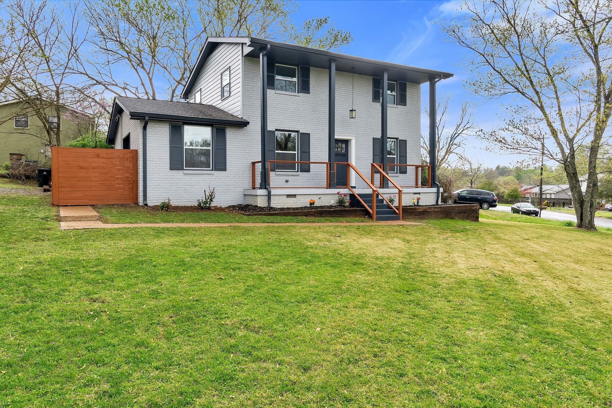
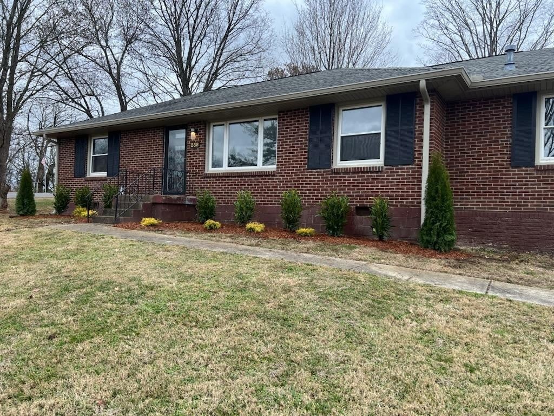
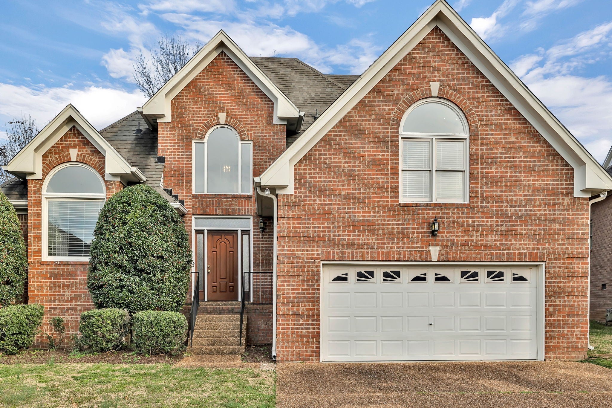

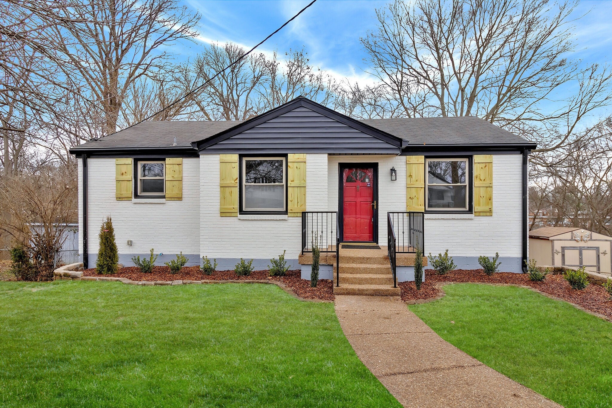
 Copyright 2024 RealTracs Solutions.
Copyright 2024 RealTracs Solutions.



