$599,000
413 Jet Stream Drive,
LA VERGNE
TN
37086
Under Contract (With Showings)
- 3,530 SqFt
- $169.69 / SqFt
Description of 413 Jet Stream Drive, LA VERGNE
Schedule a VIRTUAL Tour
Thu
02
May
Fri
03
May
Sat
04
May
Sun
05
May
Mon
06
May
Tue
07
May
Wed
08
May
Thu
09
May
Fri
10
May
Sat
11
May
Sun
12
May
Mon
13
May
Tue
14
May
Wed
15
May
Thu
16
May
Essential Information
- MLS® #2625757
- Price$599,000
- Bedrooms5
- Bathrooms4.00
- Full Baths4
- Square Footage3,530
- Acres0.00
- Year Built2023
- TypeResidential
- Sub-TypeSingle Family Residence
- StatusUnder Contract (With Showings)
- Contingency TypeSALE
Financials
- Price$599,000
- Tax Amount$3,741
- Gas Paid ByN
- Electric Paid ByN
- Assoc Fee$50
Amenities
- Parking Spaces2
- # of Garages2
- GaragesAttached - Front
- SewerPublic Sewer
- Water SourcePublic
Utilities
Electricity Available, Water Available
Laundry
Electric Dryer Hookup, Washer Hookup
Interior
- HeatingCentral, Electric
- CoolingCentral Air, Electric
- # of Stories2
- Cooling SourceCentral Air, Electric
- Heating SourceCentral, Electric
- Drapes RemainN
- FloorCarpet, Other, Tile
- Has MicrowaveYes
- Has DishwasherYes
Interior Features
Extra Closets, Storage, Walk-In Closet(s), Kitchen Island
Appliances
Dishwasher, Disposal, Microwave
Exterior
- Lot DescriptionRolling Slope
- ConstructionHardboard Siding, Brick
Additional Information
- Date ListedMarch 2nd, 2024
- Days on Market61
- Is AuctionN
FloorPlan
- Basement SqFt865
- Full Baths4
- Bedrooms5
- Basement DescriptionFinished
Listing Office:
Pulte Homes Tennessee Limited Part.
The data relating to real estate for sale on this web site comes in part from the Internet Data Exchange Program of RealTracs Solutions. Real estate listings held by brokerage firms other than The Ashton Real Estate Group of RE/MAX Advantage are marked with the Internet Data Exchange Program logo or thumbnail logo and detailed information about them includes the name of the listing brokers.
Disclaimer: All information is believed to be accurate but not guaranteed and should be independently verified. All properties are subject to prior sale, change or withdrawal.
 Copyright 2024 RealTracs Solutions.
Copyright 2024 RealTracs Solutions.
Listing information last updated on May 2nd, 2024 at 3:54pm CDT.
 Add as Favorite
Add as Favorite



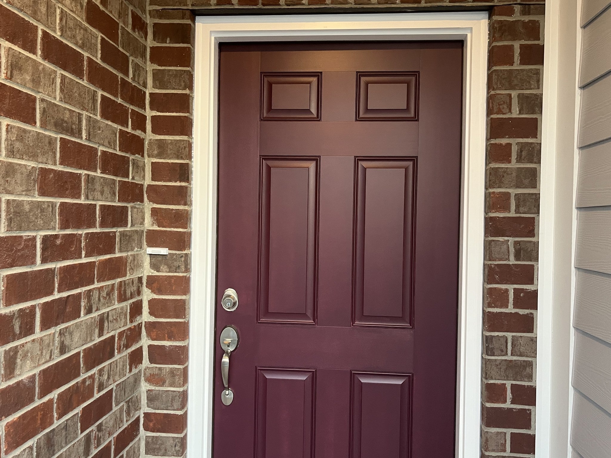
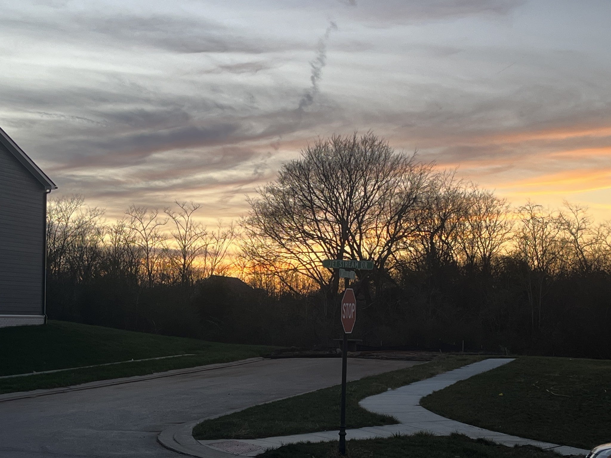
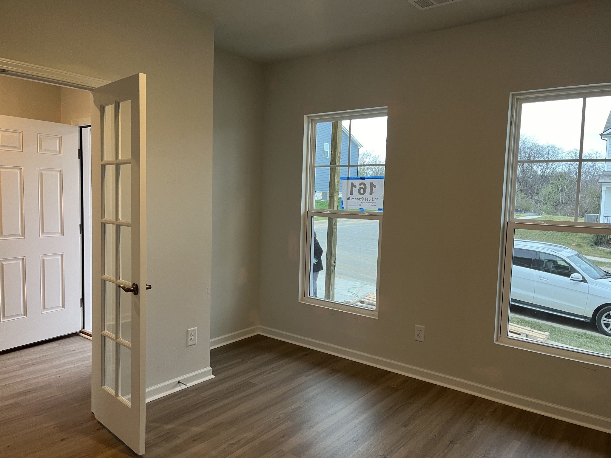
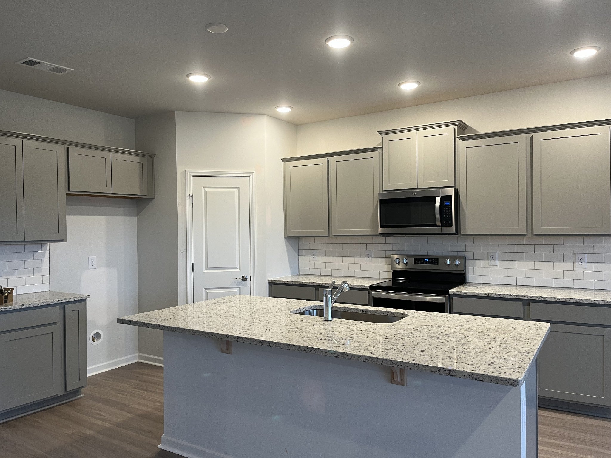
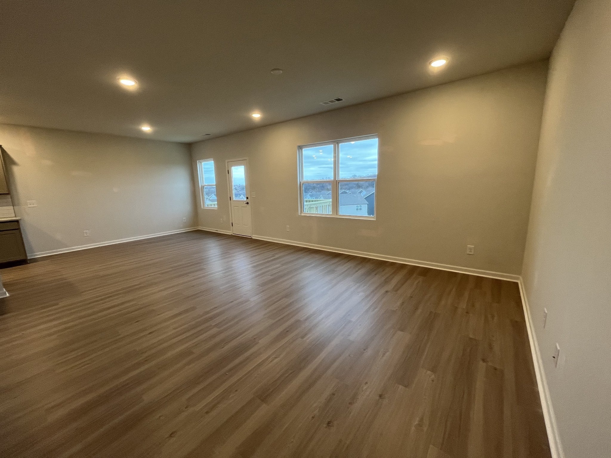
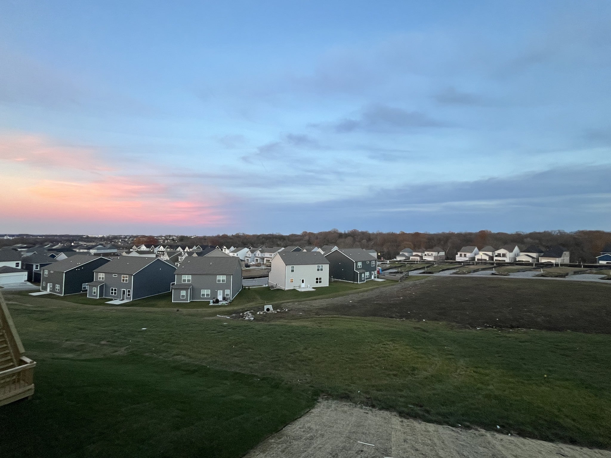
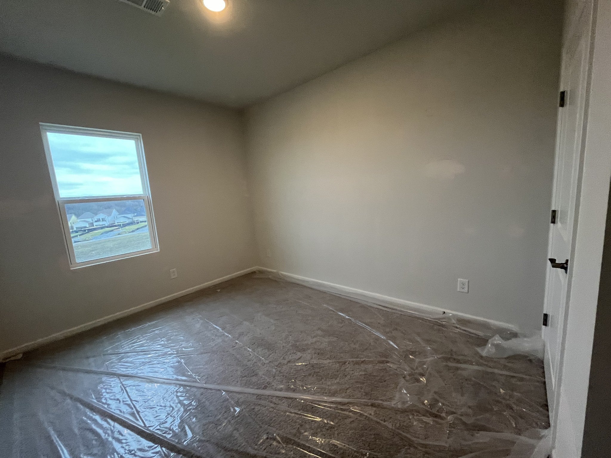
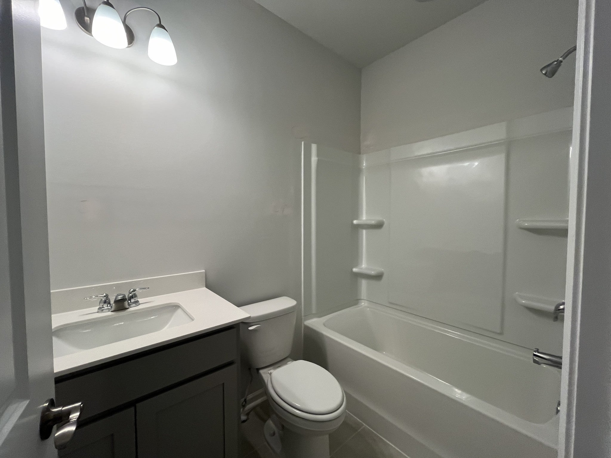















































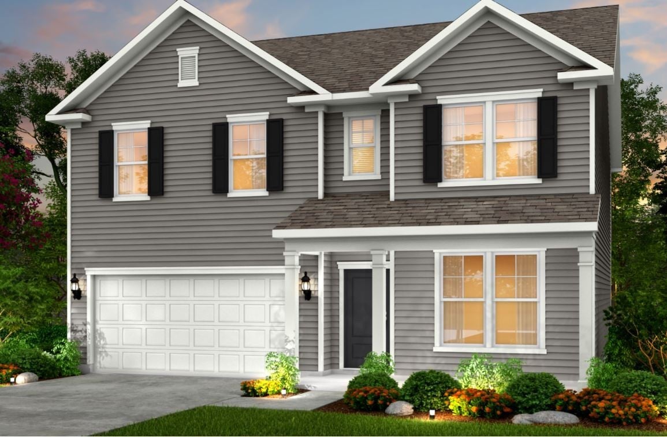

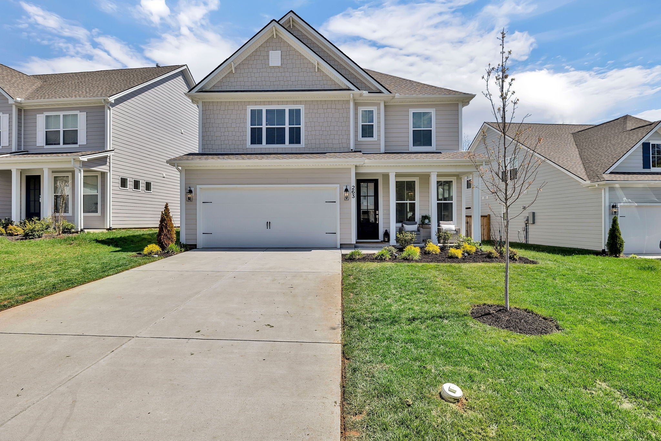
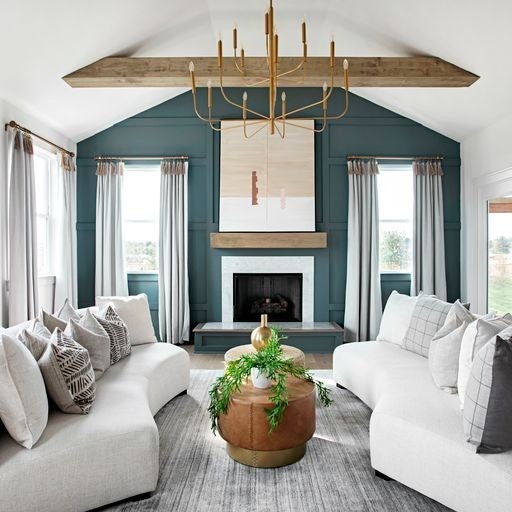
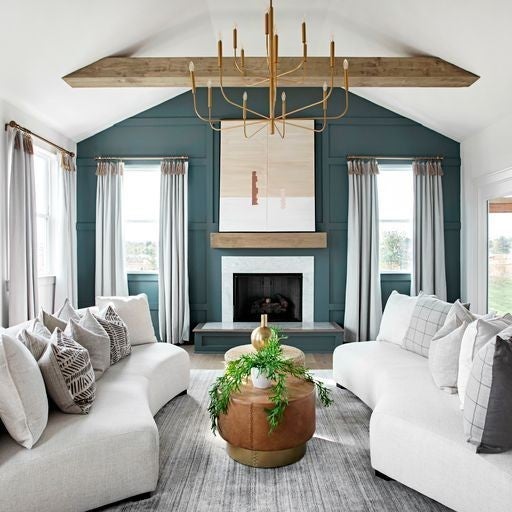
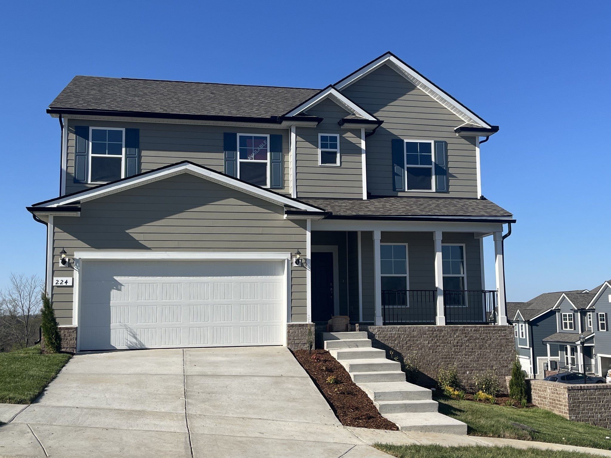
 Copyright 2024 RealTracs Solutions.
Copyright 2024 RealTracs Solutions.



