$1,000,000
808 Dartmoor Ln,
Franklin
TN
37064
Under Contract (With Showings)
- 3,688 SqFt
- $271.15 / SqFt
Description of 808 Dartmoor Ln, Franklin
Schedule a VIRTUAL Tour
Sat
27
Jul
Sun
28
Jul
Mon
29
Jul
Tue
30
Jul
Wed
31
Jul
Thu
01
Aug
Fri
02
Aug
Sat
03
Aug
Sun
04
Aug
Mon
05
Aug
Tue
06
Aug
Wed
07
Aug
Thu
08
Aug
Fri
09
Aug
Sat
10
Aug
Essential Information
- MLS® #2653320
- Price$1,000,000
- Bedrooms5
- Bathrooms4.50
- Full Baths4
- Half Baths1
- Square Footage3,688
- Acres0.28
- Year Built2015
- TypeResidential
- Sub-TypeSingle Family Residence
- StatusUnder Contract (With Showings)
- Contingency TypeINSP
Financials
- Price$1,000,000
- Tax Amount$3,187
- Gas Paid ByN
- Electric Paid ByN
- Assoc Fee$85
Assoc Fee Includes
Maintenance Grounds, Recreation Facilities
Amenities
- Parking Spaces3
- # of Garages3
- GaragesAttached
- SewerPublic Sewer
- Water SourcePrivate
Utilities
Electricity Available, Water Available
Interior
- Interior FeaturesPrimary Bedroom Main Floor
- HeatingCentral, Natural Gas
- CoolingCentral Air, Electric
- FireplaceYes
- # of Fireplaces1
- # of Stories3
- Cooling SourceCentral Air, Electric
- Heating SourceCentral, Natural Gas
- Drapes RemainN
- FloorCarpet, Finished Wood, Tile
- Has MicrowaveYes
- Has DishwasherYes
Appliances
Dishwasher, Disposal, Microwave
Exterior
- ConstructionBrick, Hardboard Siding
Additional Information
- Date ListedMay 10th, 2024
- Days on Market77
- Is AuctionN
FloorPlan
- Basement SqFt930
- Full Baths4
- Half Baths1
- Bedrooms5
- Basement DescriptionFinished
Listing Details
- Listing Office:Benchmark Realty, Llc
- Contact Info:6155547677
The data relating to real estate for sale on this web site comes in part from the Internet Data Exchange Program of RealTracs Solutions. Real estate listings held by brokerage firms other than The Ashton Real Estate Group of RE/MAX Advantage are marked with the Internet Data Exchange Program logo or thumbnail logo and detailed information about them includes the name of the listing brokers.
Disclaimer: All information is believed to be accurate but not guaranteed and should be independently verified. All properties are subject to prior sale, change or withdrawal.
 Copyright 2024 RealTracs Solutions.
Copyright 2024 RealTracs Solutions.
Listing information last updated on July 27th, 2024 at 12:54am CDT.
 Add as Favorite
Add as Favorite


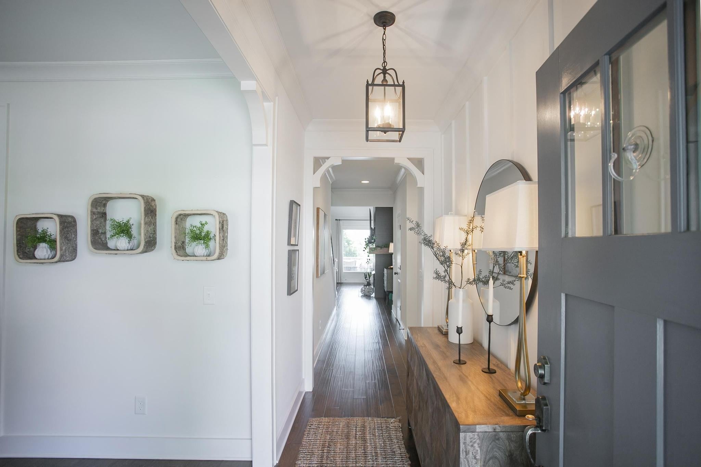
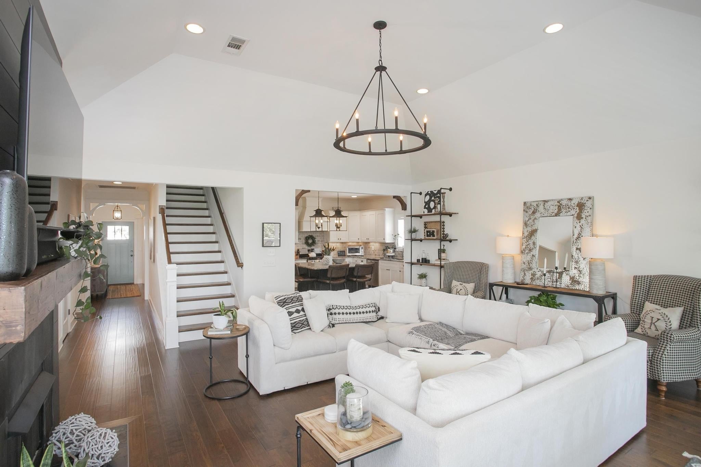
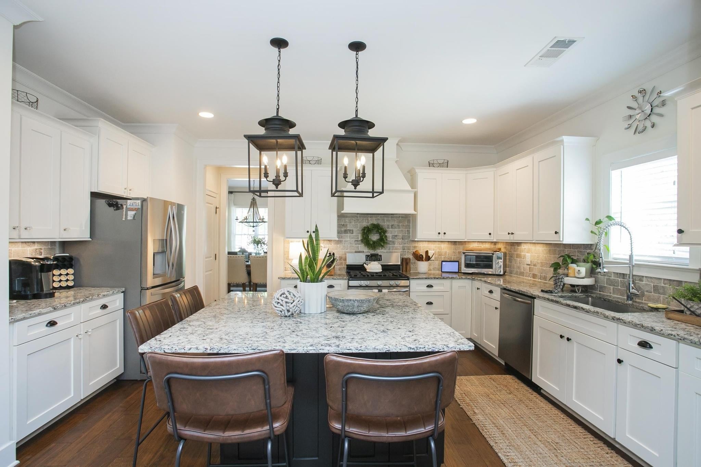
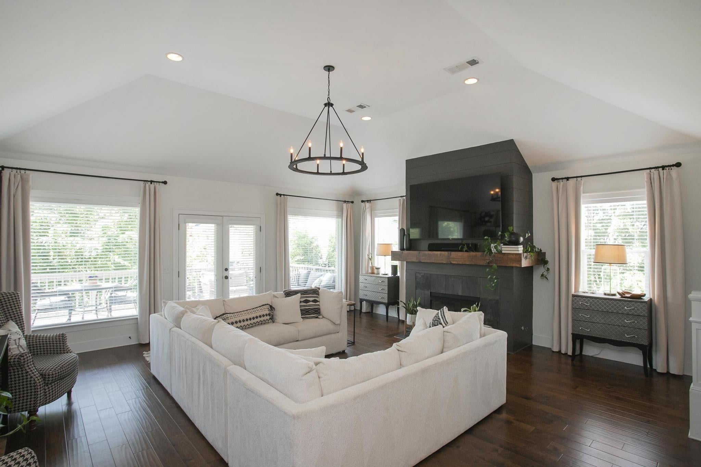
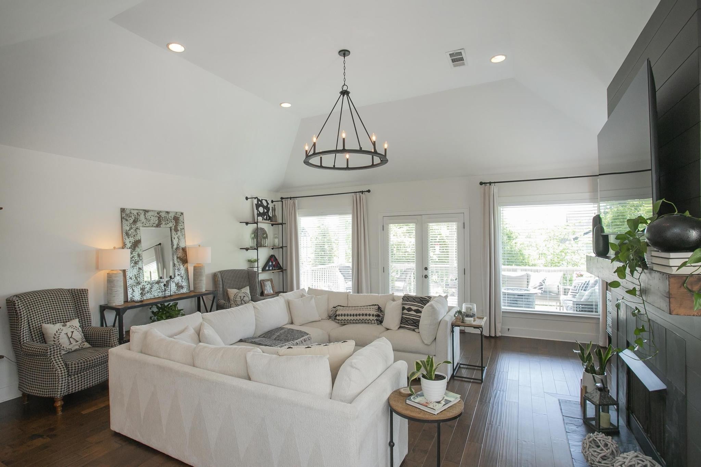
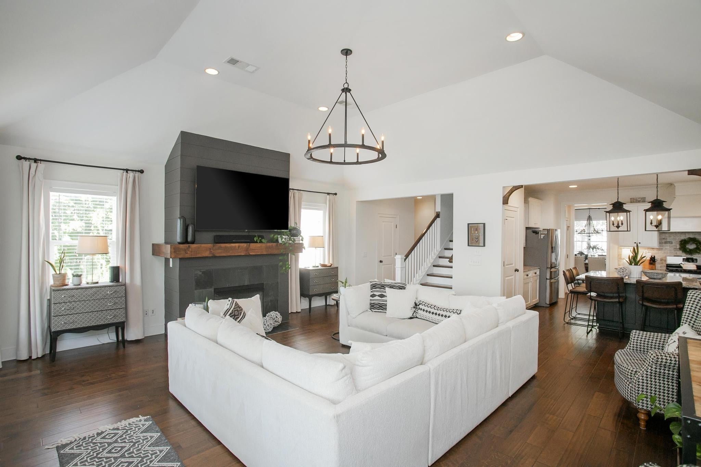
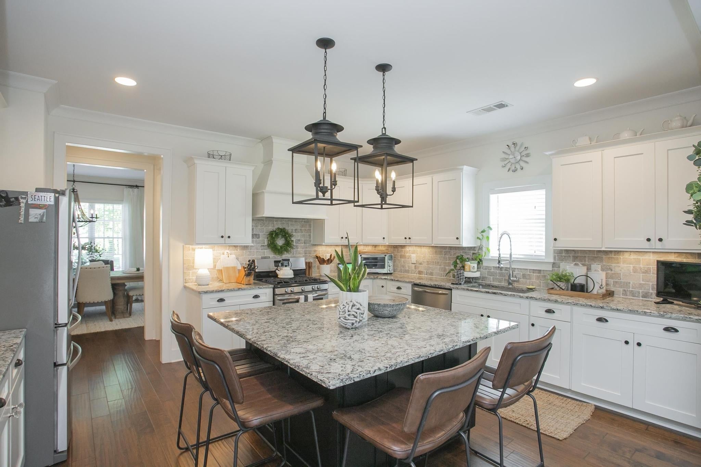
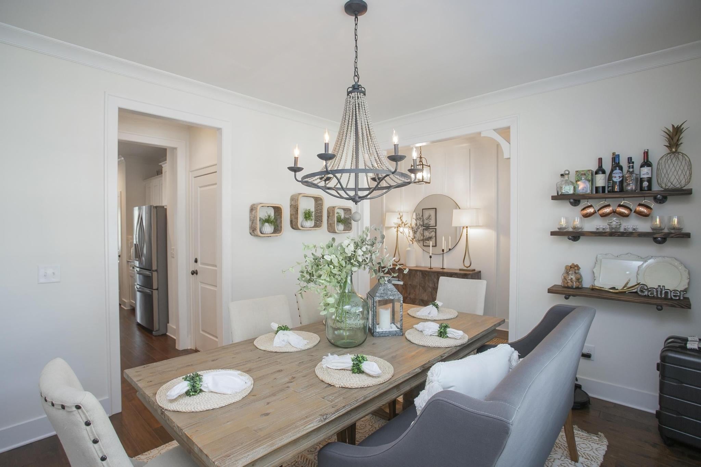
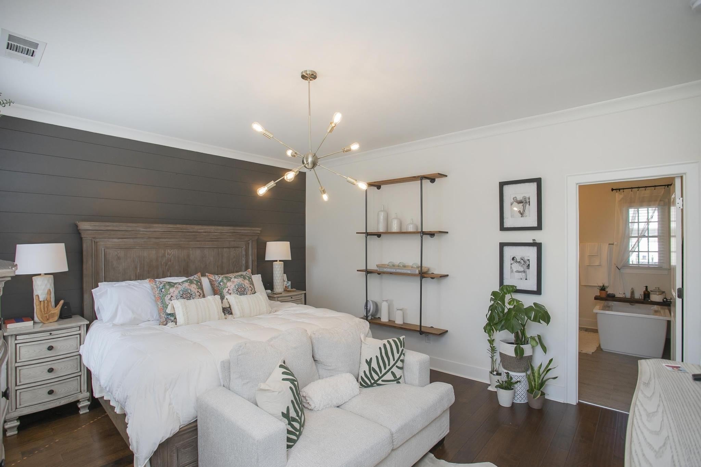



















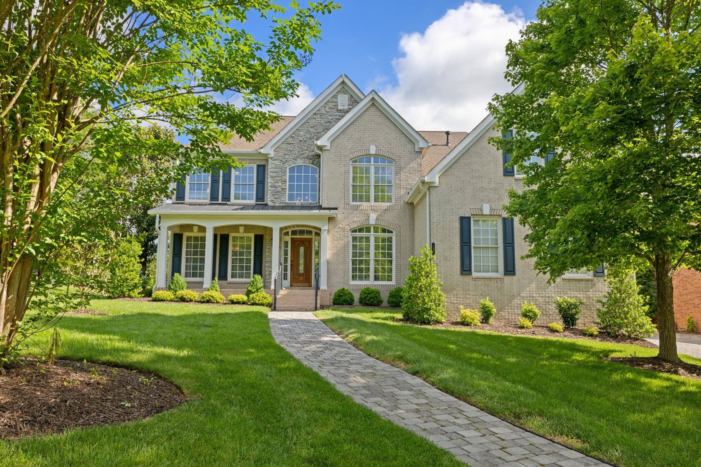
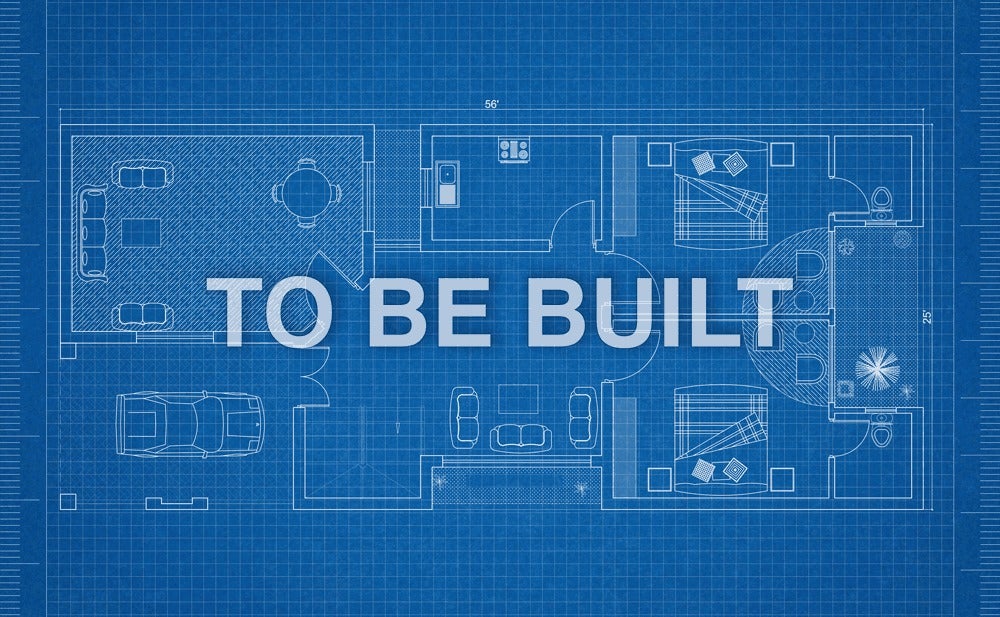
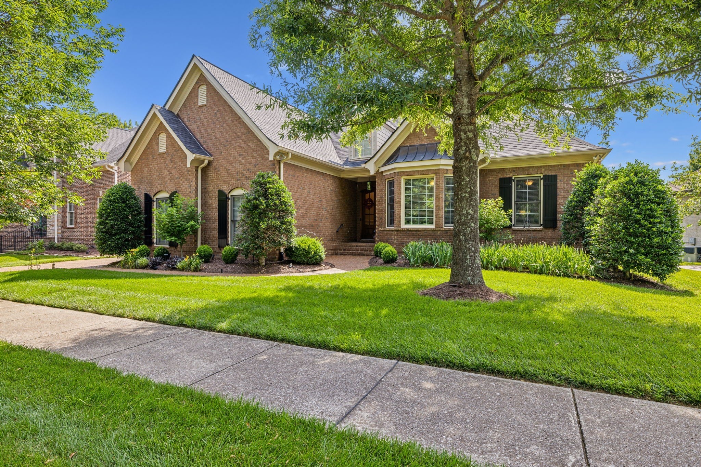

 Copyright 2024 RealTracs Solutions.
Copyright 2024 RealTracs Solutions.



