$1,022,000
262 Halswelle Drive W,
Franklin
TN
37064
Pending Sale (No Showings)
- 3,998 SqFt
- $255.63 / SqFt
Description of 262 Halswelle Drive W, Franklin
Schedule a VIRTUAL Tour
Sat
27
Jul
Sun
28
Jul
Mon
29
Jul
Tue
30
Jul
Wed
31
Jul
Thu
01
Aug
Fri
02
Aug
Sat
03
Aug
Sun
04
Aug
Mon
05
Aug
Tue
06
Aug
Wed
07
Aug
Thu
08
Aug
Fri
09
Aug
Sat
10
Aug
Essential Information
- MLS® #2585899
- Price$1,022,000
- Bedrooms5
- Bathrooms4.00
- Full Baths3
- Half Baths2
- Square Footage3,998
- Acres0.16
- Year Built2023
- TypeResidential
- Sub-TypeSingle Family Residence
- StatusPending Sale (No Showings)
Financials
- Price$1,022,000
- Tax Amount$4,000
- Gas Paid ByN
- Electric Paid ByN
- Assoc Fee$399
Amenities
- Parking Spaces2
- # of Garages2
- GaragesAttached - Front
- SewerPublic Sewer
- Water SourcePublic
- Has ClubhouseYes
Amenities
Clubhouse, Park, Playground, Pool, Trail(s)
Interior
- HeatingNatural Gas, Dual
- CoolingElectric, Central Air
- FireplaceYes
- # of Fireplaces1
- # of Stories2
- Cooling SourceElectric, Central Air
- Heating SourceNatural Gas, Dual
- Drapes RemainN
Interior Features
Ceiling Fan(s), Storage, Walk-In Closet(s)
Floor
Carpet, Finished Wood, Other, Tile
Exterior
- RoofShingle
- ConstructionFiber Cement, Brick
Exterior Features
Garage Door Opener, Smart Irrigation
Additional Information
- Date ListedOctober 27th, 2023
- Days on Market273
- Is AuctionN
Green Features
Tankless Water Heater, Low Flow Plumbing Fixtures, Low VOC Paints, Thermostat
FloorPlan
- Full Baths3
- Half Baths2
- Bedrooms5
- Basement DescriptionSlab
Listing Details
- Listing Office:Crescent Homes Realty, Llc
- Contact Info:6155049529
The data relating to real estate for sale on this web site comes in part from the Internet Data Exchange Program of RealTracs Solutions. Real estate listings held by brokerage firms other than The Ashton Real Estate Group of RE/MAX Advantage are marked with the Internet Data Exchange Program logo or thumbnail logo and detailed information about them includes the name of the listing brokers.
Disclaimer: All information is believed to be accurate but not guaranteed and should be independently verified. All properties are subject to prior sale, change or withdrawal.
 Copyright 2024 RealTracs Solutions.
Copyright 2024 RealTracs Solutions.
Listing information last updated on July 27th, 2024 at 5:39am CDT.
 Add as Favorite
Add as Favorite


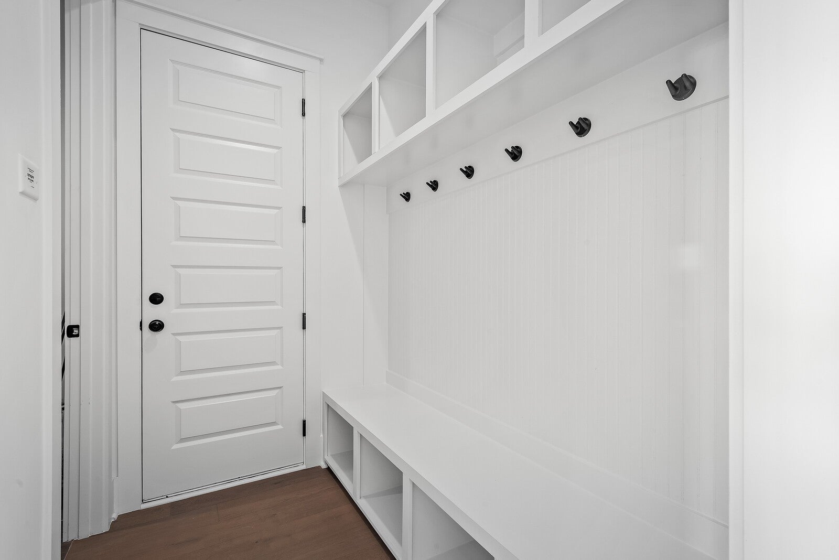
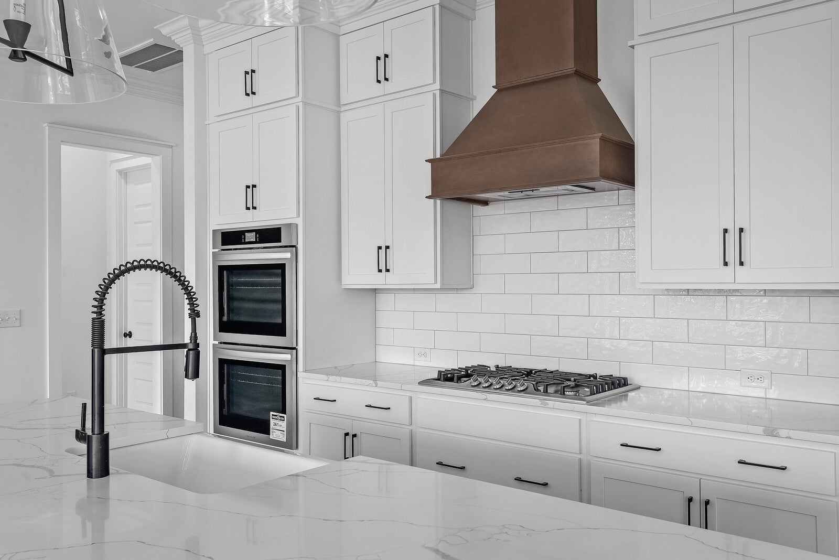
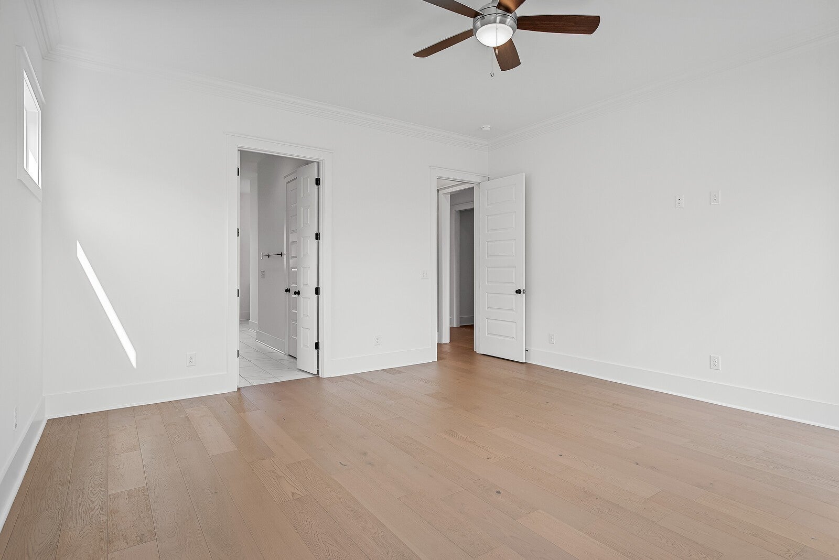
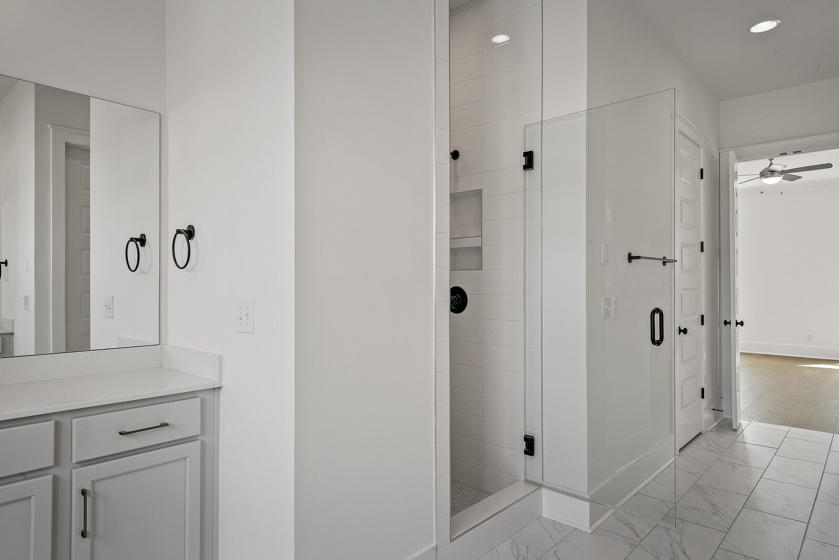
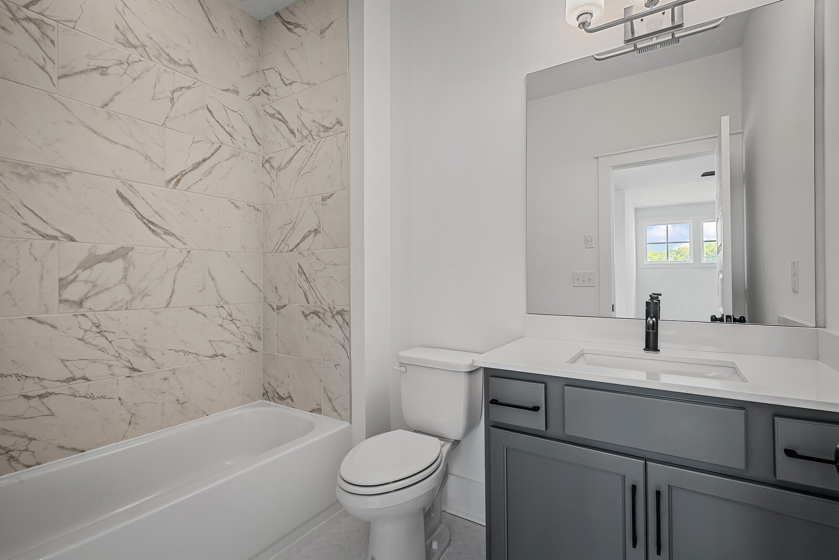
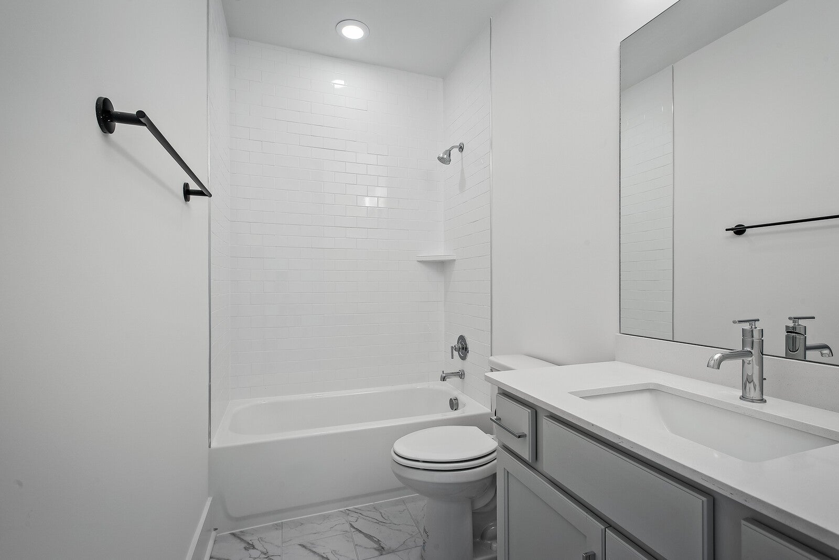
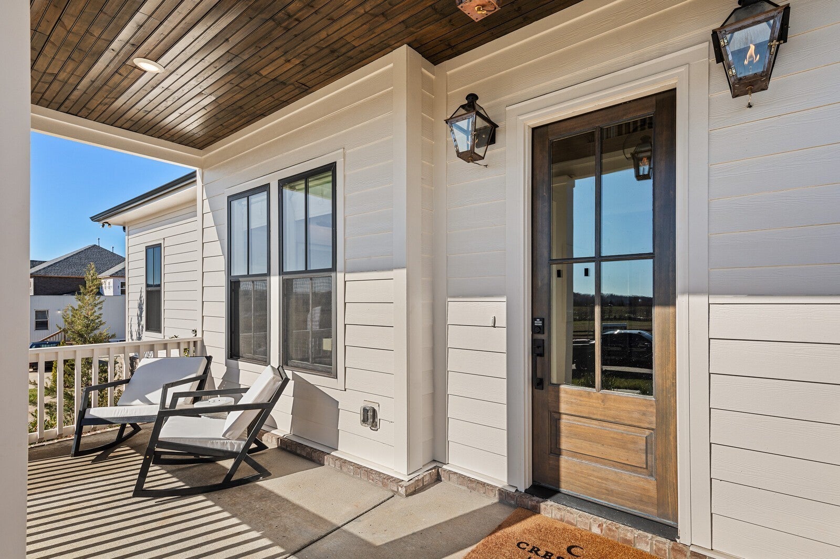

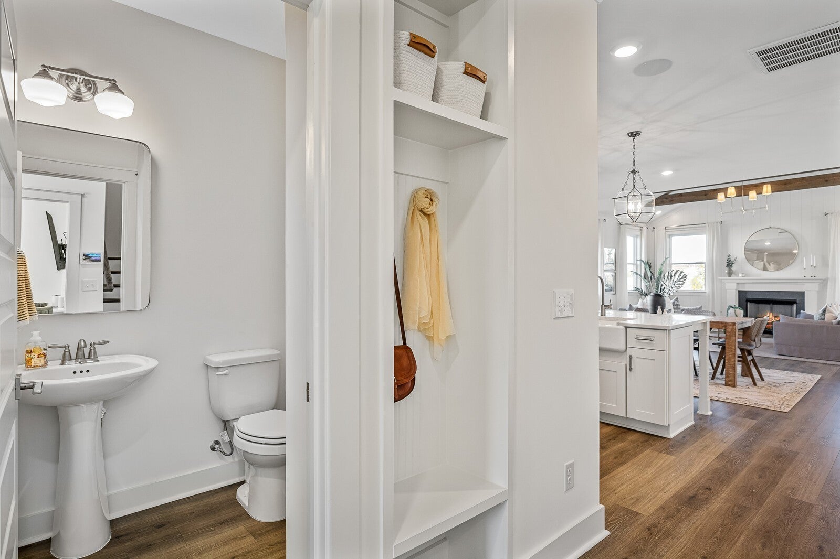



























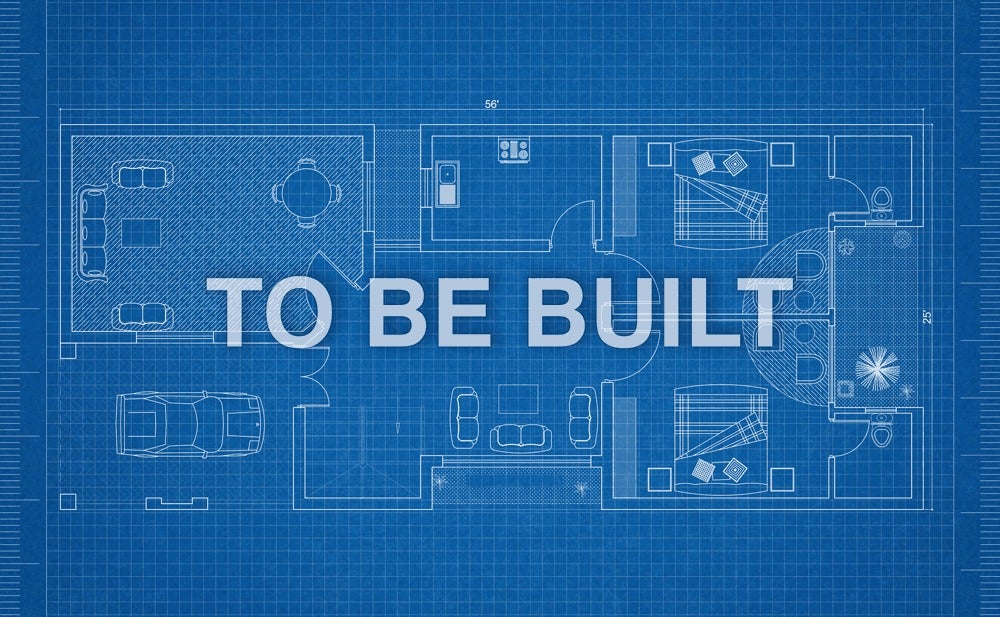
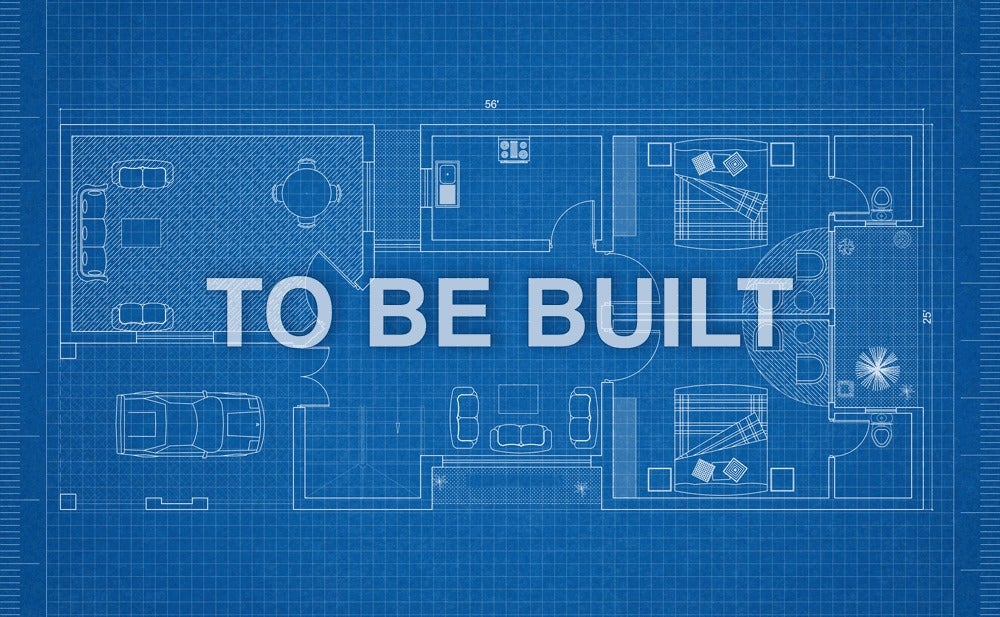




 Copyright 2024 RealTracs Solutions.
Copyright 2024 RealTracs Solutions.



