$690,650
1008 Cherry Tree Dr,
Mount Juliet
TN
37122
For Sale
- 3,179 SqFt
- $217.25 / SqFt
Description of 1008 Cherry Tree Dr, Mount Juliet
Schedule a VIRTUAL Tour
Sun
19
May
Mon
20
May
Tue
21
May
Wed
22
May
Thu
23
May
Fri
24
May
Sat
25
May
Sun
26
May
Mon
27
May
Tue
28
May
Wed
29
May
Thu
30
May
Fri
31
May
Sat
01
Jun
Sun
02
Jun
Essential Information
- MLS® #2651409
- Price$690,650
- Bedrooms4
- Bathrooms3.50
- Full Baths3
- Half Baths1
- Square Footage3,179
- Acres0.00
- Year Built2025
- TypeResidential
- Sub-TypeSingle Family Residence
- StatusFor Sale
Financials
- Price$690,650
- Tax Amount$4,400
- Gas Paid ByN
- Electric Paid ByN
- Assoc Fee$40
Amenities
- UtilitiesWater Available
- Parking Spaces2
- # of Garages2
- GaragesAttached - Front
- SewerPublic Sewer
- Water SourcePublic
Amenities
Playground, Underground Utilities, Trail(s)
Laundry
Electric Dryer Hookup, Washer Hookup
Interior
- HeatingNatural Gas, Zoned
- CoolingCentral Air
- # of Stories2
- Cooling SourceCentral Air
- Heating SourceNatural Gas, Zoned
- Drapes RemainN
- FloorCarpet, Laminate, Vinyl
- Has MicrowaveYes
- Has DishwasherYes
Interior Features
Extra Closets, Smart Light(s), Smart Thermostat, Storage, Walk-In Closet(s), Entry Foyer, Primary Bedroom Main Floor
Appliances
Dishwasher, Disposal, Microwave
Exterior
- Lot DescriptionLevel
- RoofShingle
- ConstructionHardboard Siding
Exterior Features
Garage Door Opener, Smart Lock(s)
Additional Information
- Date ListedMay 5th, 2024
- Days on Market13
- Is AuctionN
Green Features
Energy Recovery Vent, Thermostat, Tankless Water Heater
FloorPlan
- Full Baths3
- Half Baths1
- Bedrooms4
- Basement DescriptionCrawl Space
Listing Details
- Listing Office:Drees Homes
- Contact Info:6152893376
The data relating to real estate for sale on this web site comes in part from the Internet Data Exchange Program of RealTracs Solutions. Real estate listings held by brokerage firms other than The Ashton Real Estate Group of RE/MAX Advantage are marked with the Internet Data Exchange Program logo or thumbnail logo and detailed information about them includes the name of the listing brokers.
Disclaimer: All information is believed to be accurate but not guaranteed and should be independently verified. All properties are subject to prior sale, change or withdrawal.
 Copyright 2024 RealTracs Solutions.
Copyright 2024 RealTracs Solutions.
Listing information last updated on May 19th, 2024 at 6:24am CDT.
 Add as Favorite
Add as Favorite



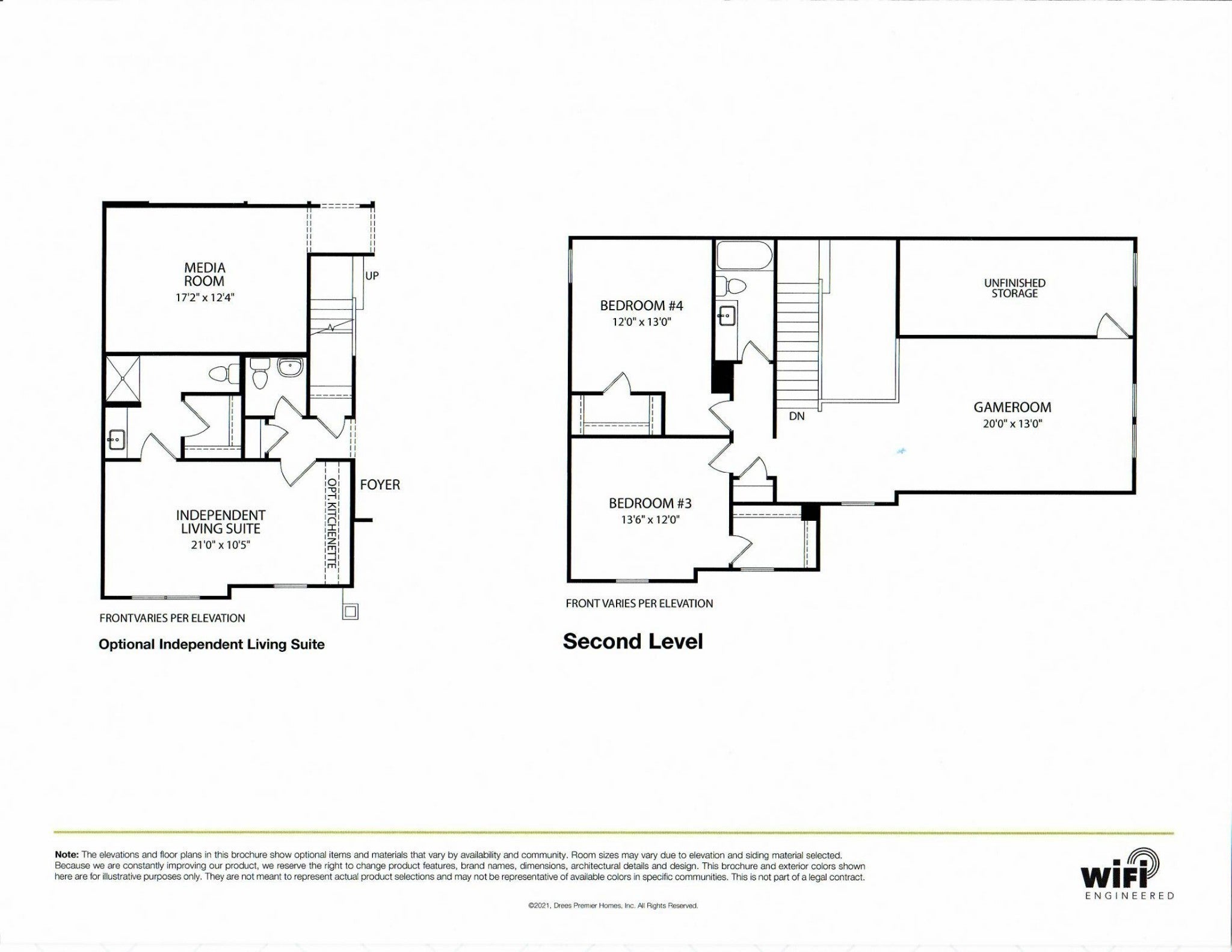
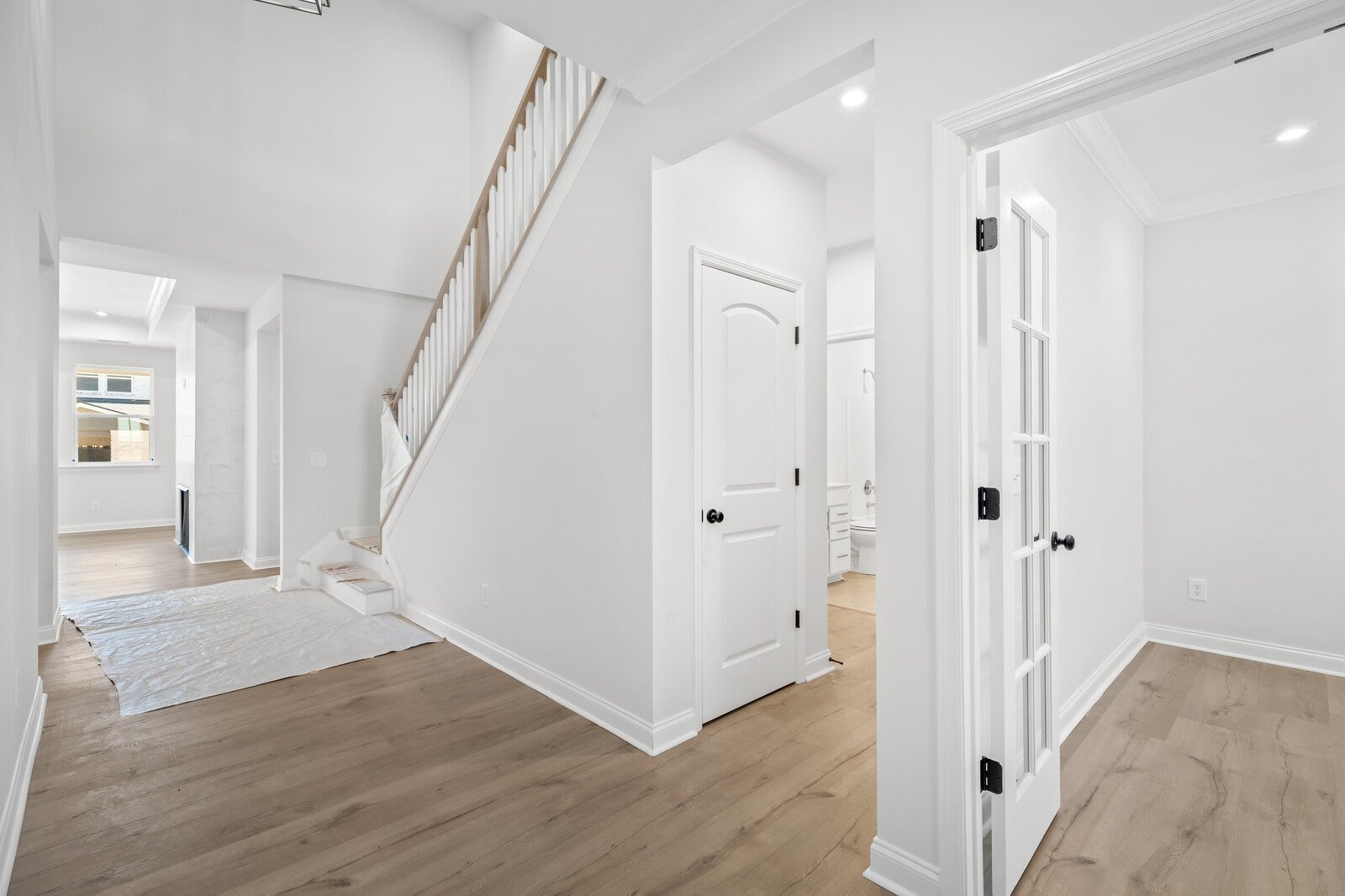
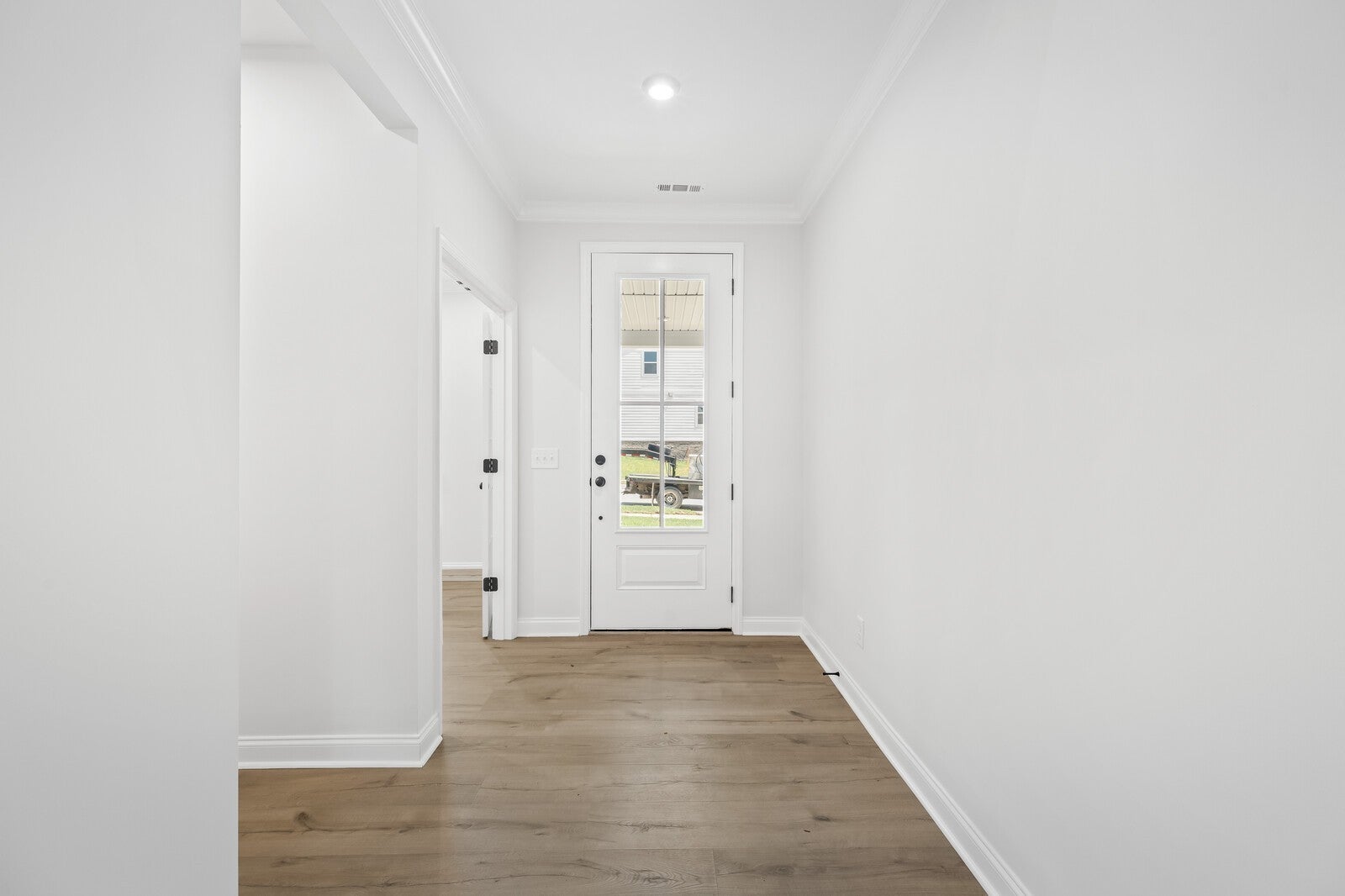

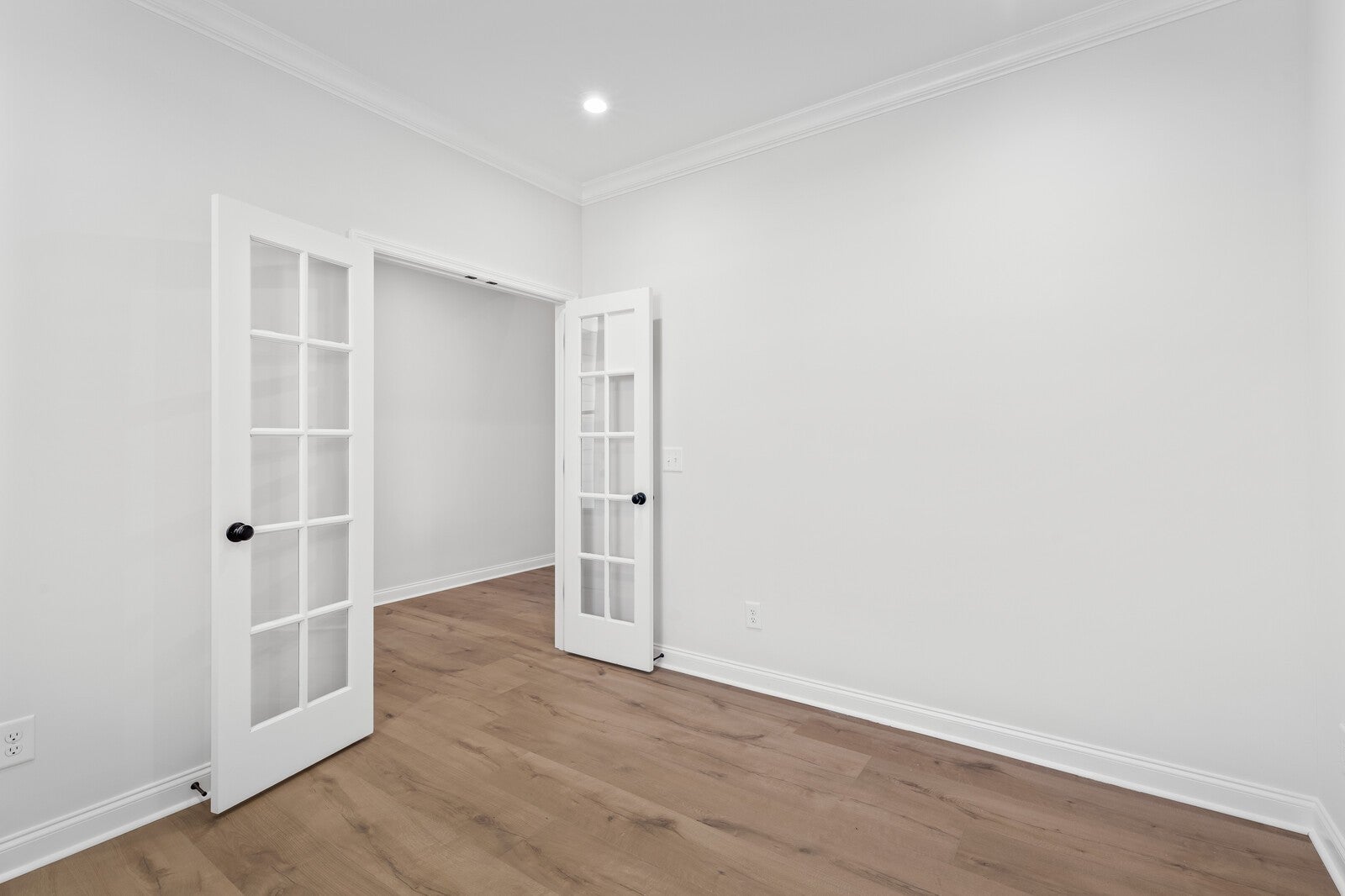





































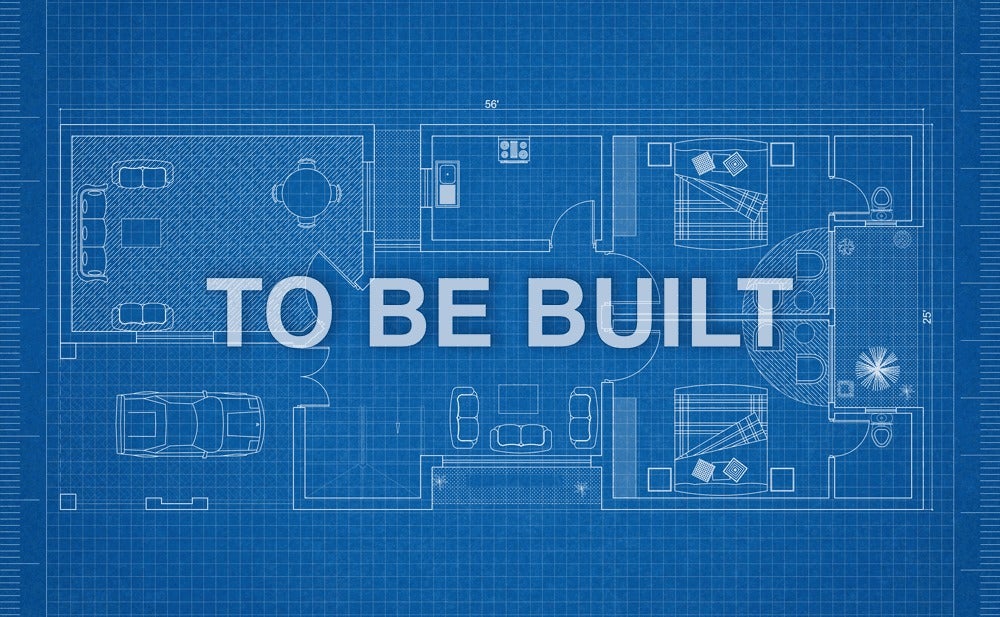

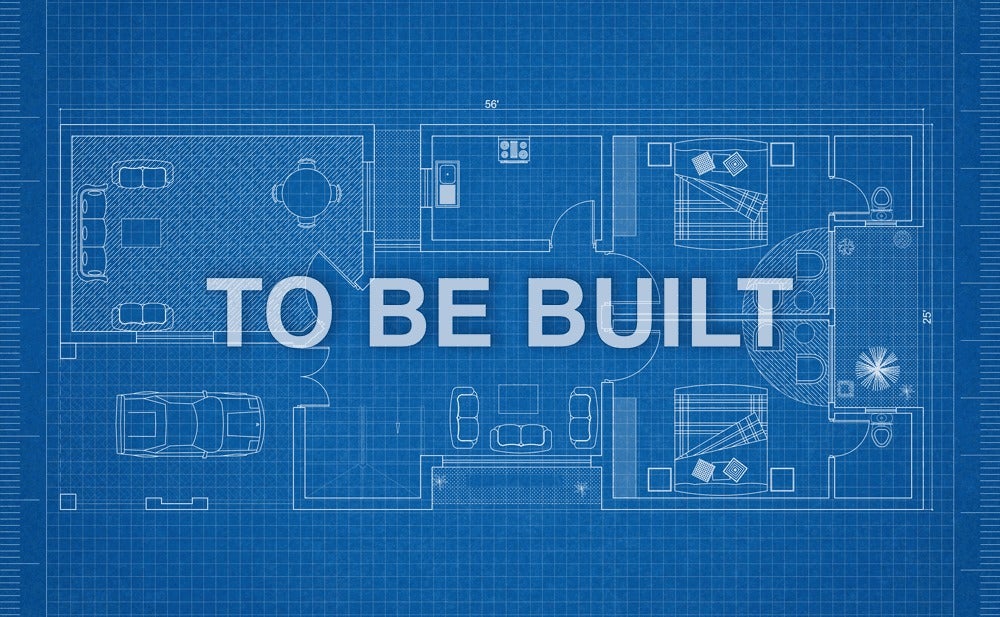
 Copyright 2024 RealTracs Solutions.
Copyright 2024 RealTracs Solutions.



