$3,500,000
9556 Yellow Finch Ct,
Brentwood
TN
37027
For Sale
- 7,482 SqFt
- $467.79 / SqFt
Description of 9556 Yellow Finch Ct, Brentwood
Schedule a VIRTUAL Tour
Sat
27
Jul
Sun
28
Jul
Mon
29
Jul
Tue
30
Jul
Wed
31
Jul
Thu
01
Aug
Fri
02
Aug
Sat
03
Aug
Sun
04
Aug
Mon
05
Aug
Tue
06
Aug
Wed
07
Aug
Thu
08
Aug
Fri
09
Aug
Sat
10
Aug
Essential Information
- MLS® #2647458
- Price$3,500,000
- Bedrooms6
- Bathrooms7.00
- Full Baths6
- Half Baths2
- Square Footage7,482
- Acres0.51
- Year Built2024
- TypeResidential
- Sub-TypeSingle Family Residence
- StatusFor Sale
Financials
- Price$3,500,000
- Tax Amount$1,682
- Gas Paid ByN
- Electric Paid ByN
- Assoc Fee$2,600
Amenities
- AmenitiesGated
- Parking Spaces3
- # of Garages3
- GaragesAttached - Side
- Has PoolYes
- PoolIn Ground
- SewerPublic Sewer
- Water SourcePublic
Utilities
Electricity Available, Water Available
Interior
- HeatingCentral, Heat Pump
- CoolingCentral Air, Electric
- FireplaceYes
- # of Fireplaces4
- # of Stories3
- Cooling SourceCentral Air, Electric
- Heating SourceCentral, Heat Pump
- Drapes RemainN
- FloorCarpet, Finished Wood, Tile
Interior Features
Storage, Walk-In Closet(s), Wet Bar, Primary Bedroom Main Floor
Exterior
- Lot DescriptionCul-De-Sac, Sloped
- ConstructionBrick, Stone
Additional Information
- Date ListedApril 26th, 2024
- Days on Market91
- Is AuctionN
Green Features
Windows, Thermostat, Spray Foam Insulation, Tankless Water Heater
FloorPlan
- Basement SqFt2,100
- Full Baths6
- Half Baths2
- Bedrooms6
- Basement DescriptionCombination
Listing Details
- Listing Office:Parks
- Contact Info:6155074825
The data relating to real estate for sale on this web site comes in part from the Internet Data Exchange Program of RealTracs Solutions. Real estate listings held by brokerage firms other than The Ashton Real Estate Group of RE/MAX Advantage are marked with the Internet Data Exchange Program logo or thumbnail logo and detailed information about them includes the name of the listing brokers.
Disclaimer: All information is believed to be accurate but not guaranteed and should be independently verified. All properties are subject to prior sale, change or withdrawal.
 Copyright 2024 RealTracs Solutions.
Copyright 2024 RealTracs Solutions.
Listing information last updated on July 27th, 2024 at 4:54am CDT.
 Add as Favorite
Add as Favorite

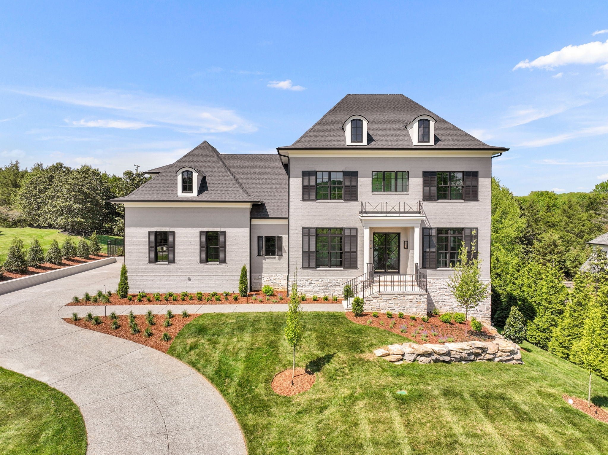
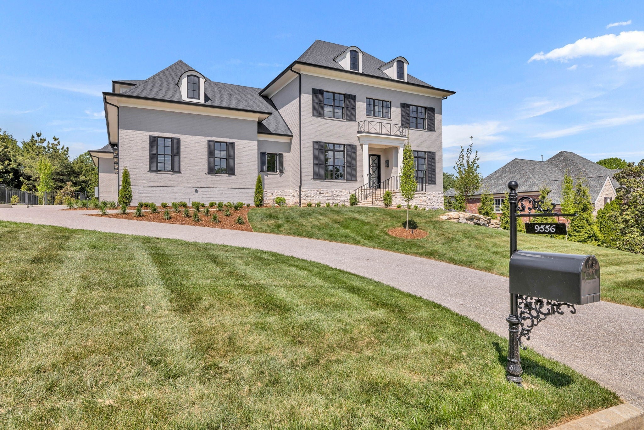
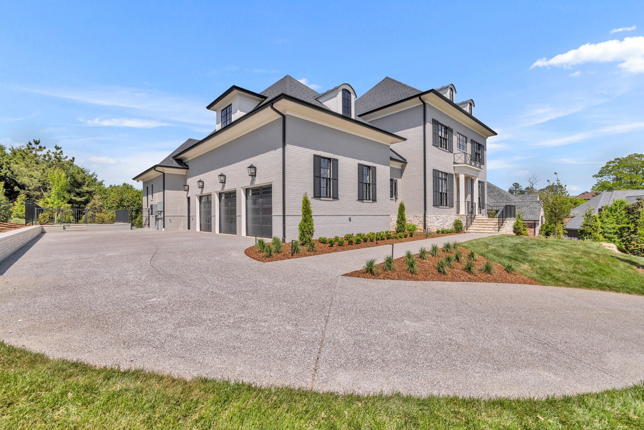
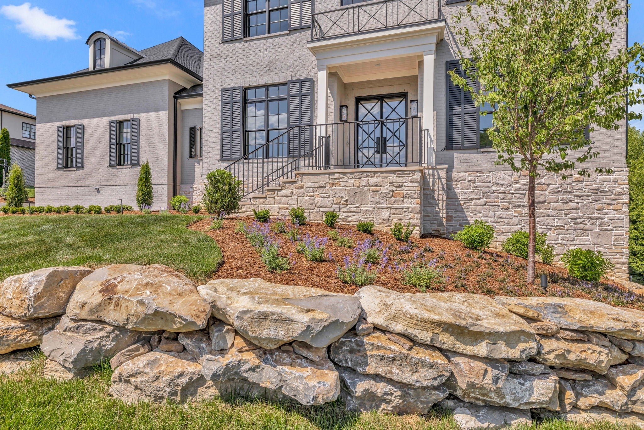
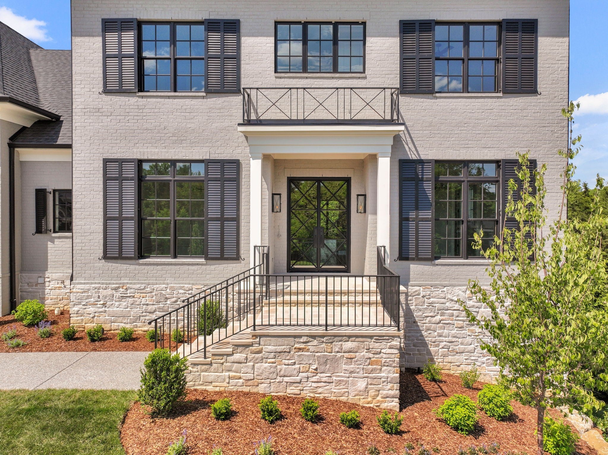
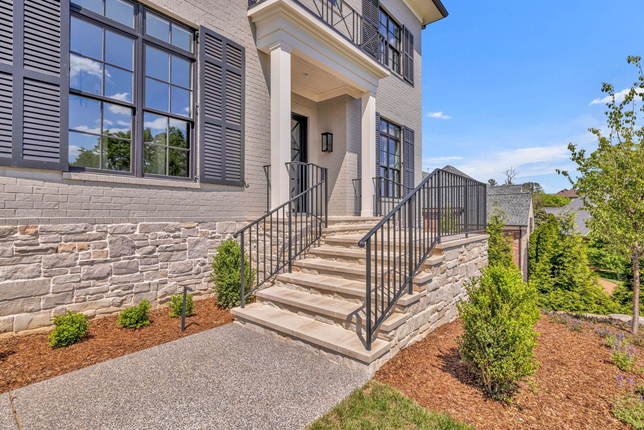
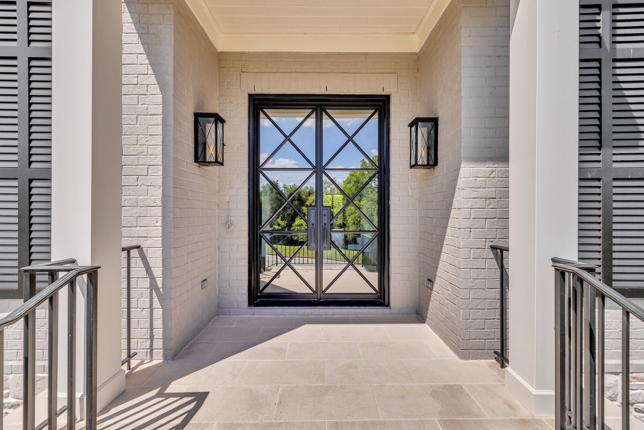
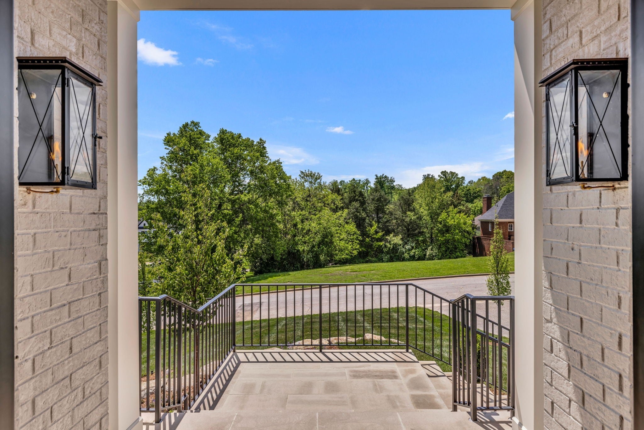
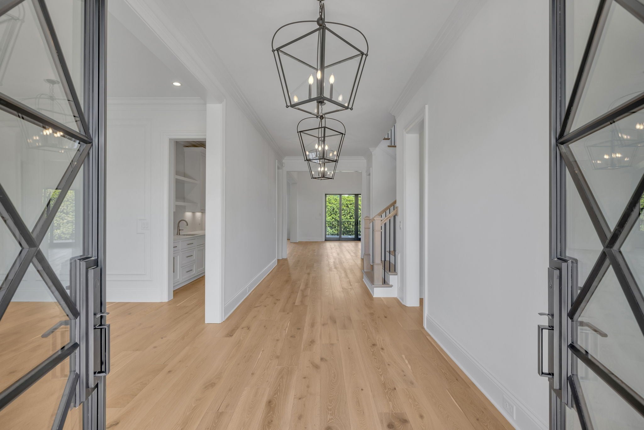
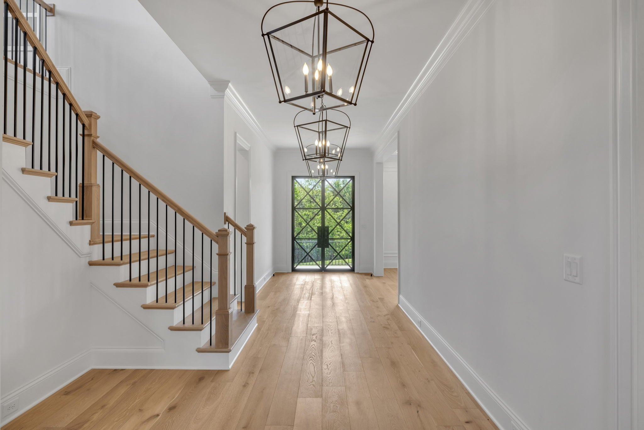































































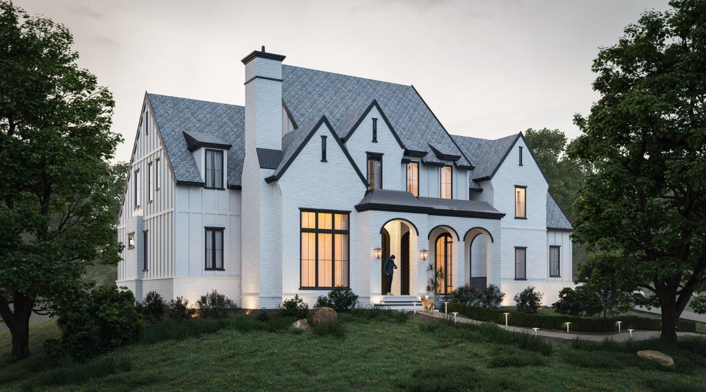
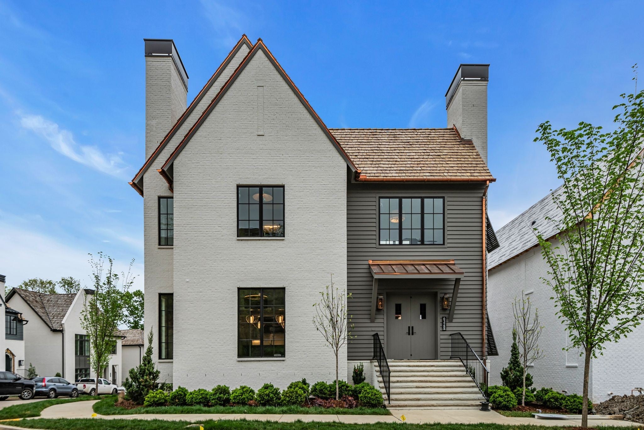
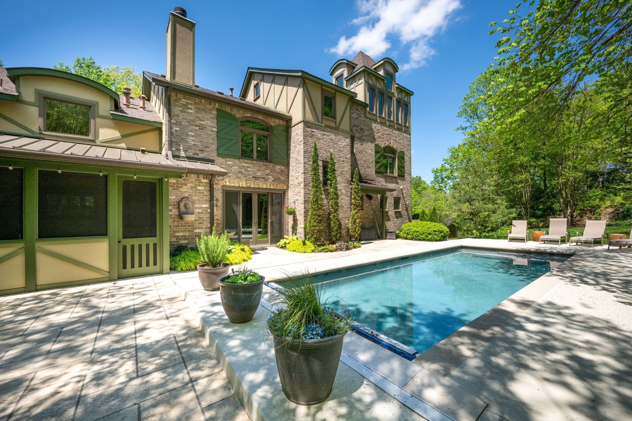
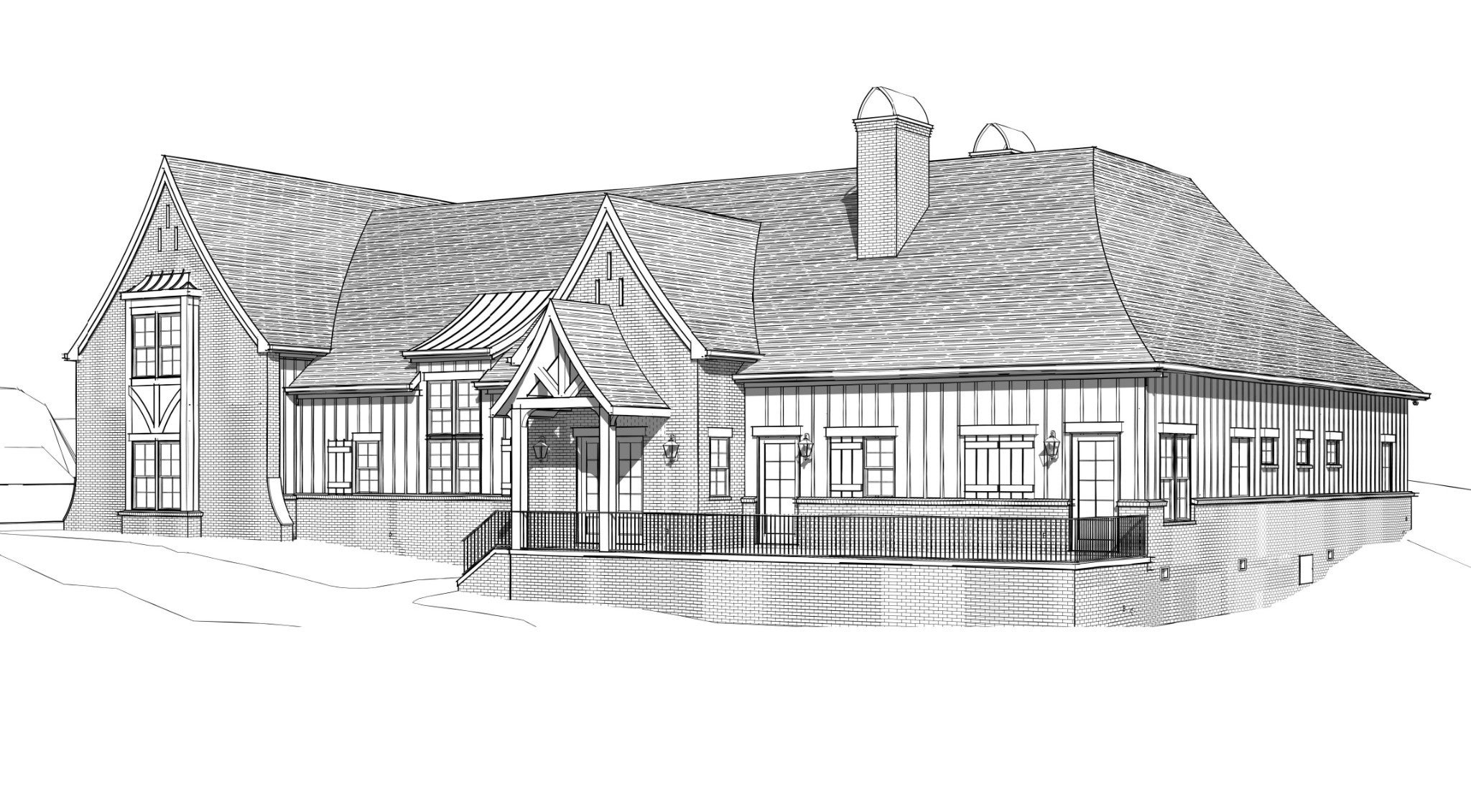
 Copyright 2024 RealTracs Solutions.
Copyright 2024 RealTracs Solutions.



