$3,375,000
5106 Heathrow,
Brentwood
TN
37027
Pending Sale (No Showings)
- 4,489 SqFt
- $751.84 / SqFt
Description of 5106 Heathrow, Brentwood
Schedule a VIRTUAL Tour
Sun
28
Apr
Mon
29
Apr
Tue
30
Apr
Wed
01
May
Thu
02
May
Fri
03
May
Sat
04
May
Sun
05
May
Mon
06
May
Tue
07
May
Wed
08
May
Thu
09
May
Fri
10
May
Sat
11
May
Sun
12
May
Essential Information
- MLS® #2557173
- Price$3,375,000
- Bedrooms5
- Bathrooms3.50
- Full Baths3
- Half Baths1
- Square Footage4,489
- Acres1.50
- Year Built2024
- TypeResidential
- Sub-TypeSingle Family Residence
- StatusPending Sale (No Showings)
Financials
- Price$3,375,000
- Tax Amount$1
- Gas Paid ByN
- Electric Paid ByN
- Assoc Fee$75
Amenities
- Parking Spaces3
- # of Garages3
- GaragesAttached - Side
- SewerPublic Sewer
- Water SourcePublic
Utilities
Electricity Available, Water Available
Interior
- HeatingNatural Gas, Central
- CoolingElectric, Central Air
- # of Stories2
- Cooling SourceElectric, Central Air
- Heating SourceNatural Gas, Central
- Drapes RemainN
Floor
Carpet, Finished Wood, Marble, Tile
Exterior
- Lot DescriptionSloped
- ConstructionBrick, Stone
Additional Information
- Days on Market264
- Is AuctionN
FloorPlan
- Full Baths3
- Half Baths1
- Bedrooms5
- Basement DescriptionCrawl Space
Listing Details
- Listing Office:Re/max Choice Properties
- Contact Info:6154241130
The data relating to real estate for sale on this web site comes in part from the Internet Data Exchange Program of RealTracs Solutions. Real estate listings held by brokerage firms other than The Ashton Real Estate Group of RE/MAX Advantage are marked with the Internet Data Exchange Program logo or thumbnail logo and detailed information about them includes the name of the listing brokers.
Disclaimer: All information is believed to be accurate but not guaranteed and should be independently verified. All properties are subject to prior sale, change or withdrawal.
 Copyright 2024 RealTracs Solutions.
Copyright 2024 RealTracs Solutions.
Listing information last updated on April 28th, 2024 at 5:09am CDT.
 Add as Favorite
Add as Favorite

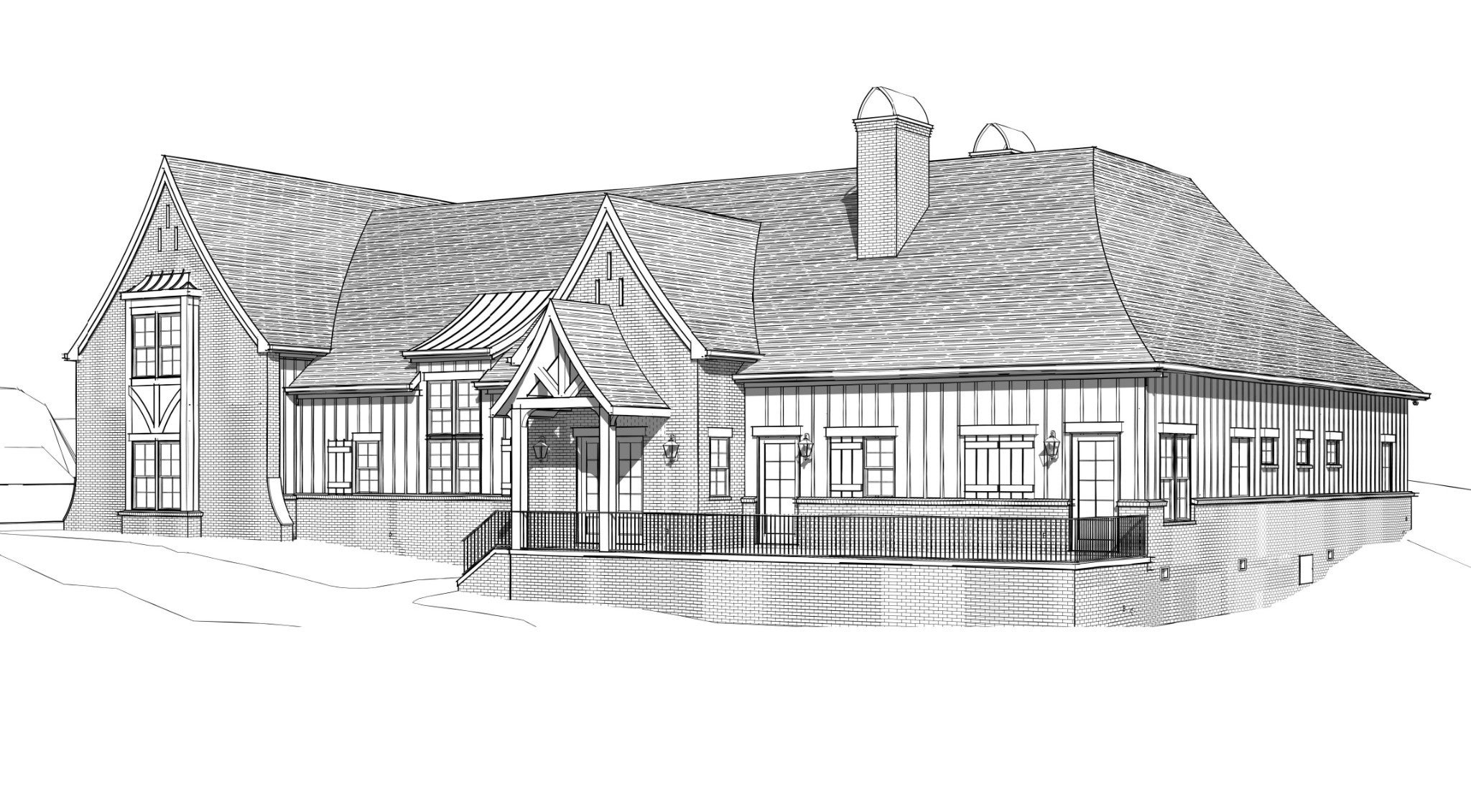

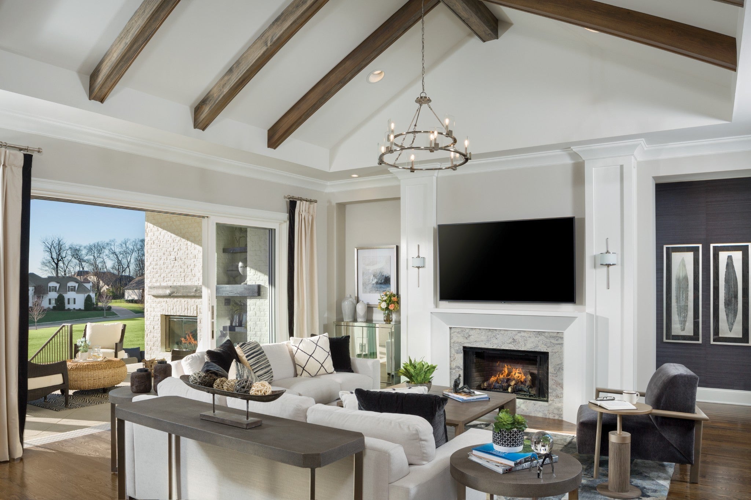
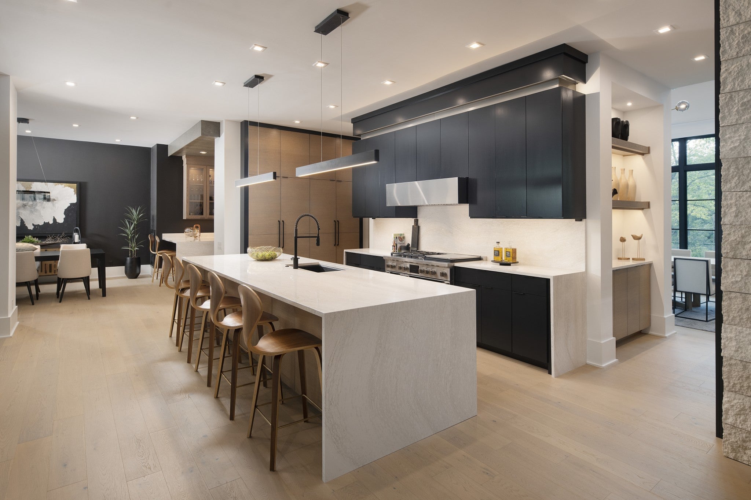
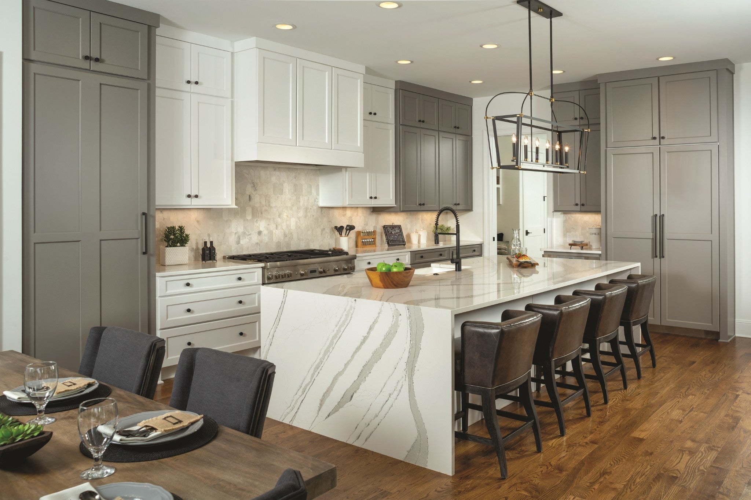
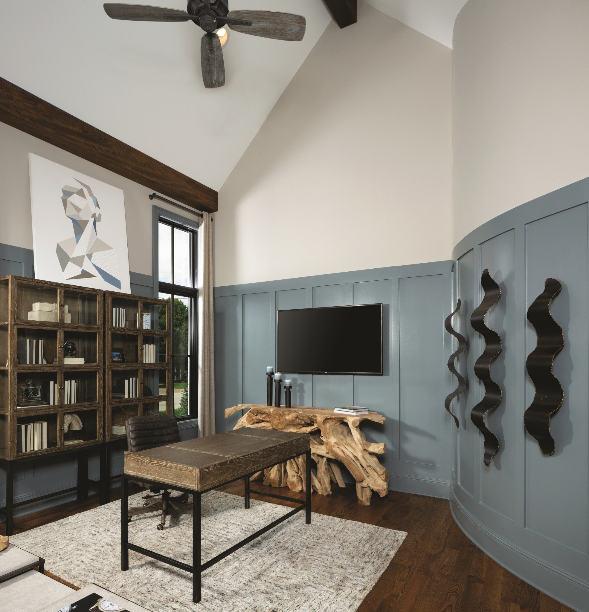

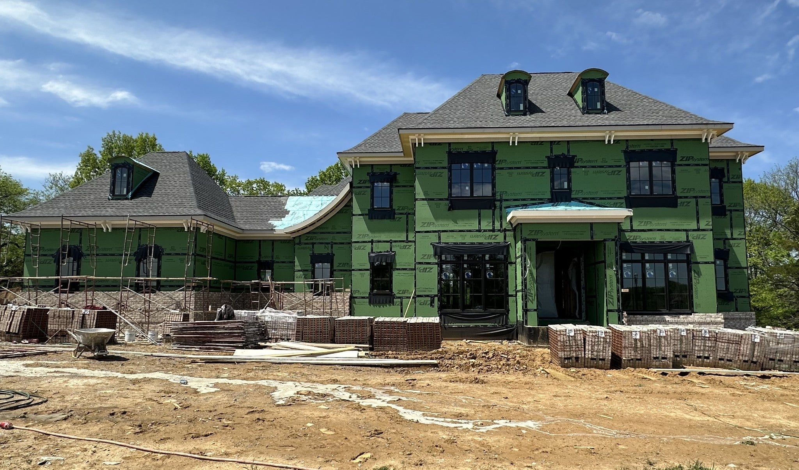
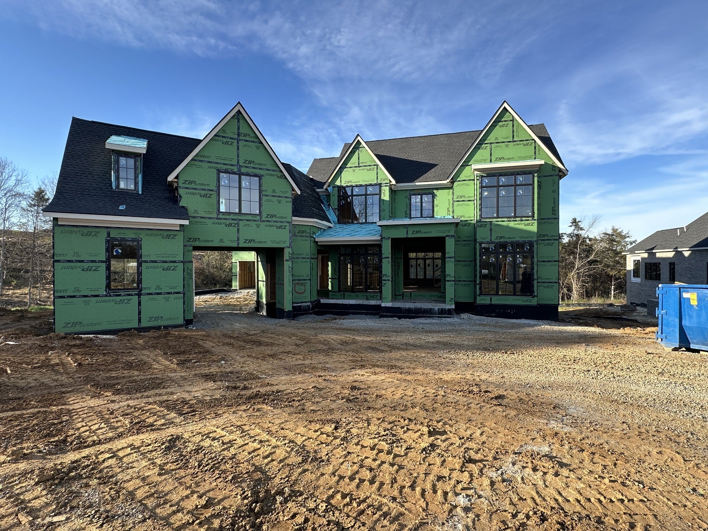
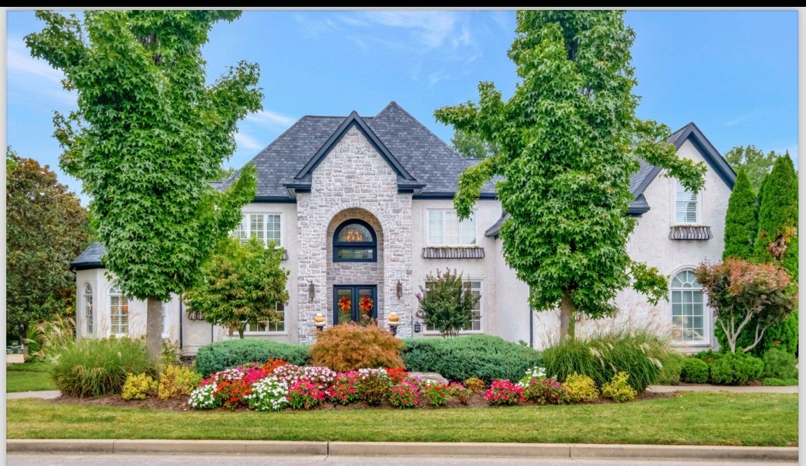
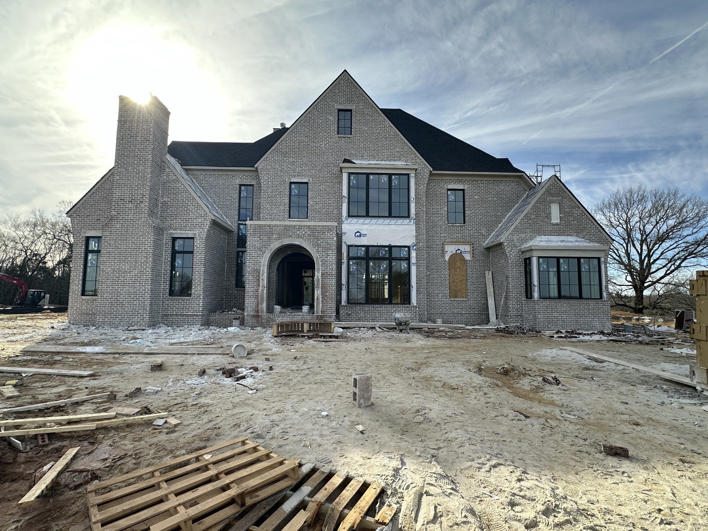
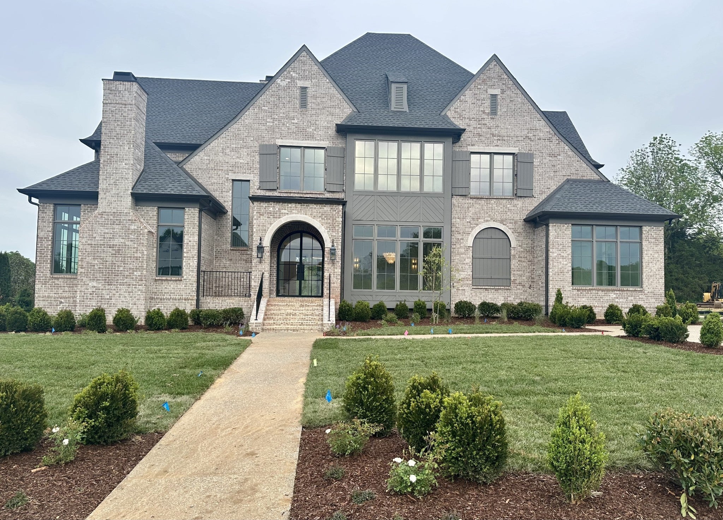
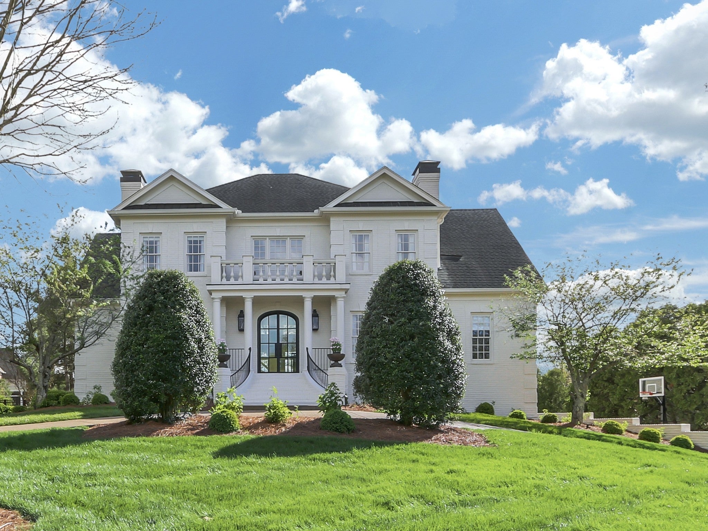
 Copyright 2024 RealTracs Solutions.
Copyright 2024 RealTracs Solutions.



