$335,000
3120 Buckshot Dr,
Clarksville
TN
37043
Pending Sale (No Showings)
- 2,320 SqFt
- $144.40 / SqFt
Description of 3120 Buckshot Dr, Clarksville
Schedule a VIRTUAL Tour
Sun
05
May
Mon
06
May
Tue
07
May
Wed
08
May
Thu
09
May
Fri
10
May
Sat
11
May
Sun
12
May
Mon
13
May
Tue
14
May
Wed
15
May
Thu
16
May
Fri
17
May
Sat
18
May
Sun
19
May
Essential Information
- MLS® #2647134
- Price$335,000
- Bedrooms3
- Bathrooms2.50
- Full Baths2
- Half Baths1
- Square Footage2,320
- Acres0.28
- Year Built1997
- TypeResidential
- Sub-TypeSingle Family Residence
- StyleTraditional
- StatusPending Sale (No Showings)
- Contingency TypeINSP
Utilities
Electricity Available, Water Available
Interior
- Interior FeaturesEntry Foyer
- HeatingCentral, Electric
- CoolingCentral Air, Electric
- FireplaceYes
- # of Fireplaces1
- # of Stories2
- Cooling SourceCentral Air, Electric
- Heating SourceCentral, Electric
- Drapes RemainN
- Has MicrowaveYes
- Has DishwasherYes
Floor
Carpet, Finished Wood, Tile, Vinyl
FloorPlan
- Full Baths2
- Half Baths1
- Bedrooms3
- Basement DescriptionCrawl Space
Listing Office:
The Ashton Real Estate Group Of Re/max Advantage
Financials
- Price$335,000
- Tax Amount$2,166
- Gas Paid ByN
- Electric Paid ByN
Amenities
- Parking Spaces2
- # of Garages2
- SewerPublic Sewer
- Water SourcePublic
Garages
Attached - Front, Concrete, Driveway
Appliances
Dishwasher, Disposal, Microwave, Refrigerator
Exterior
- Exterior FeaturesGarage Door Opener
- Lot DescriptionLevel
- RoofShingle
- ConstructionBrick, Vinyl Siding
Additional Information
- Date ListedApril 26th, 2024
- Days on Market10
- Is AuctionN
The data relating to real estate for sale on this web site comes in part from the Internet Data Exchange Program of RealTracs Solutions. Real estate listings held by brokerage firms other than The Ashton Real Estate Group of RE/MAX Advantage are marked with the Internet Data Exchange Program logo or thumbnail logo and detailed information about them includes the name of the listing brokers.
Disclaimer: All information is believed to be accurate but not guaranteed and should be independently verified. All properties are subject to prior sale, change or withdrawal.
 Copyright 2024 RealTracs Solutions.
Copyright 2024 RealTracs Solutions.
Listing information last updated on May 5th, 2024 at 12:54pm CDT.
 Add as Favorite
Add as Favorite

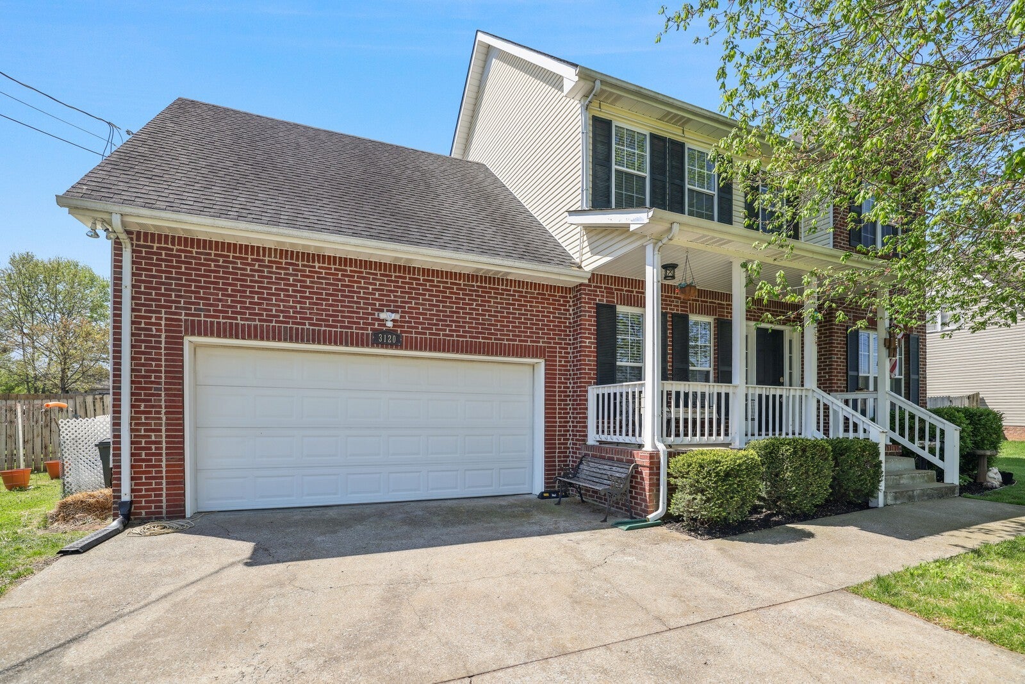





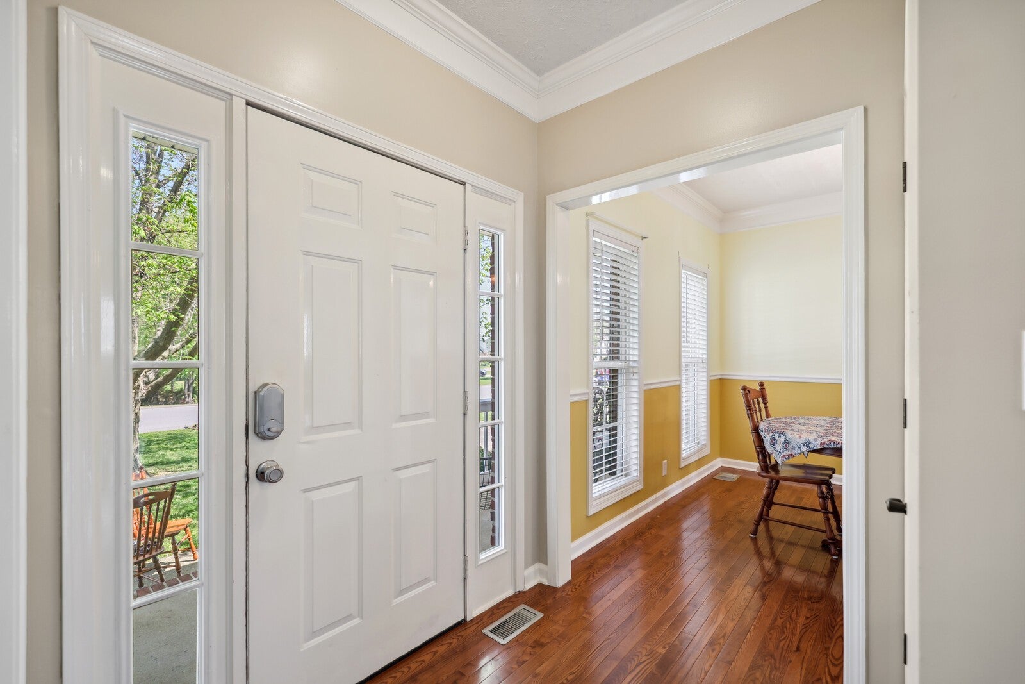
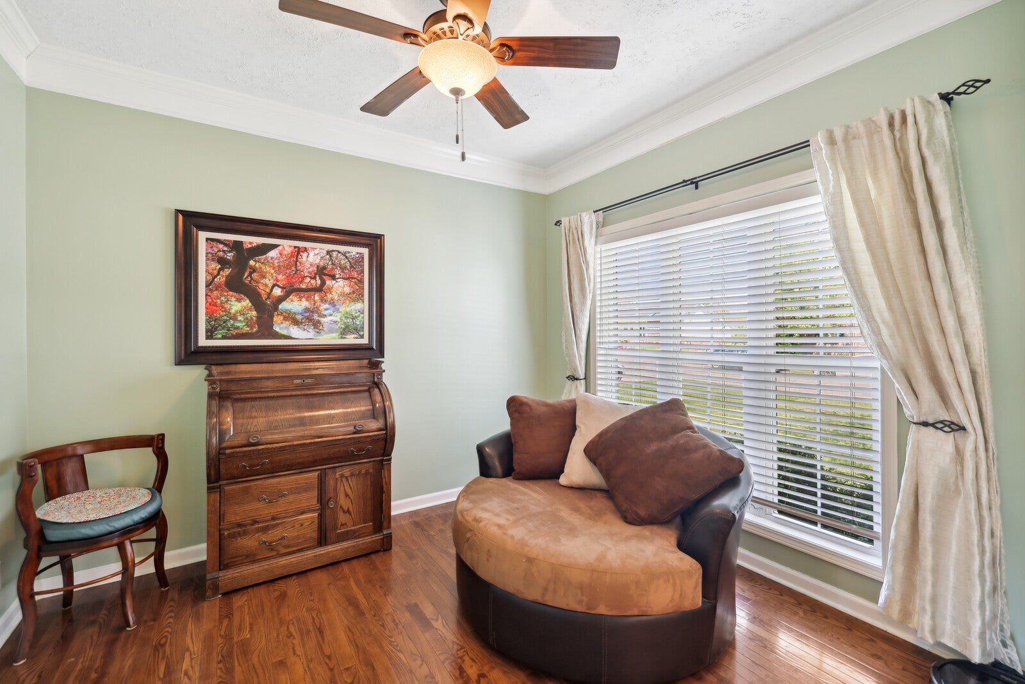
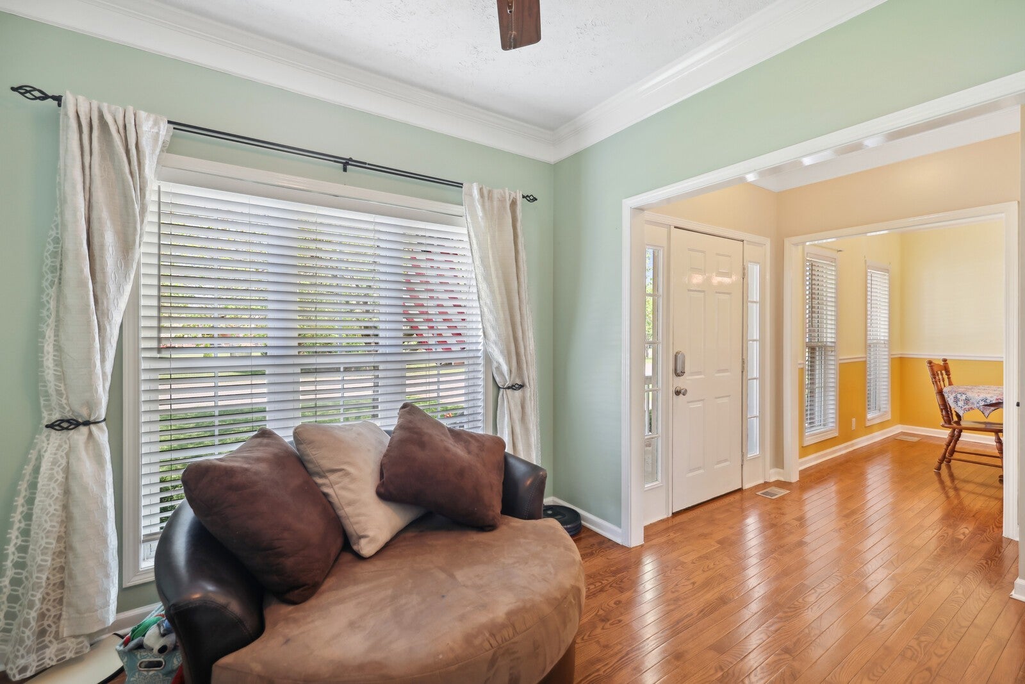























































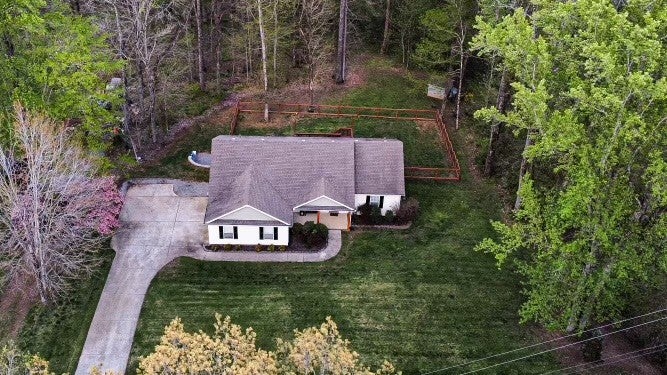

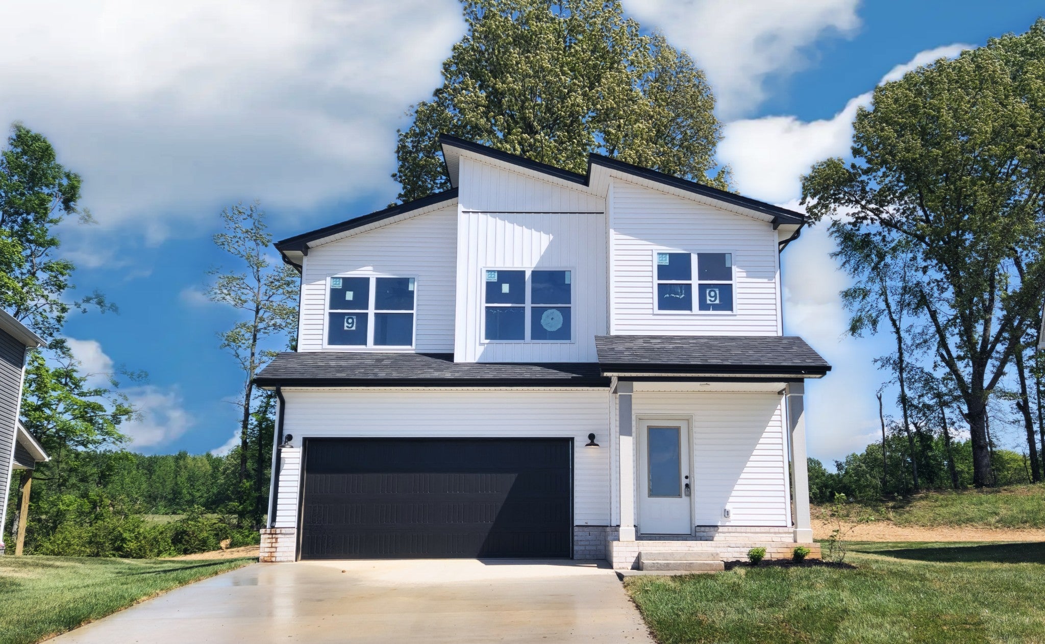
 Copyright 2024 RealTracs Solutions.
Copyright 2024 RealTracs Solutions.



