$450,000
1111 Pennock Ave,
Nashville
TN
37207
Coming Soon
- 1,410 SqFt
- $319.15 / SqFt
Description of 1111 Pennock Ave, Nashville
Schedule a VIRTUAL Tour
Tue
07
May
Wed
08
May
Thu
09
May
Fri
10
May
Sat
11
May
Sun
12
May
Mon
13
May
Tue
14
May
Wed
15
May
Thu
16
May
Fri
17
May
Sat
18
May
Sun
19
May
Mon
20
May
Tue
21
May
Essential Information
- MLS® #2647364
- Price$450,000
- Bedrooms3
- Bathrooms1.00
- Full Baths1
- Square Footage1,410
- Acres0.17
- Year Built1920
- TypeResidential
- Sub-TypeSingle Family Residence
- StyleTraditional
- StatusComing Soon / Hold
Financials
- Price$450,000
- Tax Amount$2,272
- Gas Paid ByN
- Electric Paid ByN
Amenities
- UtilitiesWater Available
- SewerPublic Sewer
- Water SourcePublic
Laundry
Electric Dryer Hookup, Washer Hookup
Interior
- Interior FeaturesCeiling Fan(s)
- HeatingHeat Pump
- CoolingCentral Air
- FireplaceYes
- # of Fireplaces1
- # of Stories1
- Cooling SourceCentral Air
- Heating SourceHeat Pump
- Drapes RemainN
- FloorLaminate, Vinyl
Exterior
- RoofAsphalt
- ConstructionFrame
Additional Information
- Days on Market11
- Is AuctionN
FloorPlan
- Full Baths1
- Bedrooms3
- Basement DescriptionUnfinished
Listing Details
- Listing Office:Exit Master Realty
- Contact Info:6153004885
The data relating to real estate for sale on this web site comes in part from the Internet Data Exchange Program of RealTracs Solutions. Real estate listings held by brokerage firms other than The Ashton Real Estate Group of RE/MAX Advantage are marked with the Internet Data Exchange Program logo or thumbnail logo and detailed information about them includes the name of the listing brokers.
Disclaimer: All information is believed to be accurate but not guaranteed and should be independently verified. All properties are subject to prior sale, change or withdrawal.
 Copyright 2024 RealTracs Solutions.
Copyright 2024 RealTracs Solutions.
Listing information last updated on May 7th, 2024 at 5:09pm CDT.
Related Blog Posts
Have you ever wondered how Nashville, Tennessee earned its moniker as Music City USA? What's so special about the music scene in Nashville that it warrants being the capital of continental music culture? Haven't just as many musicians passed through cities like Las Vegas and New York?
The History of Music in Nashvil... read more »
 Add as Favorite
Add as Favorite

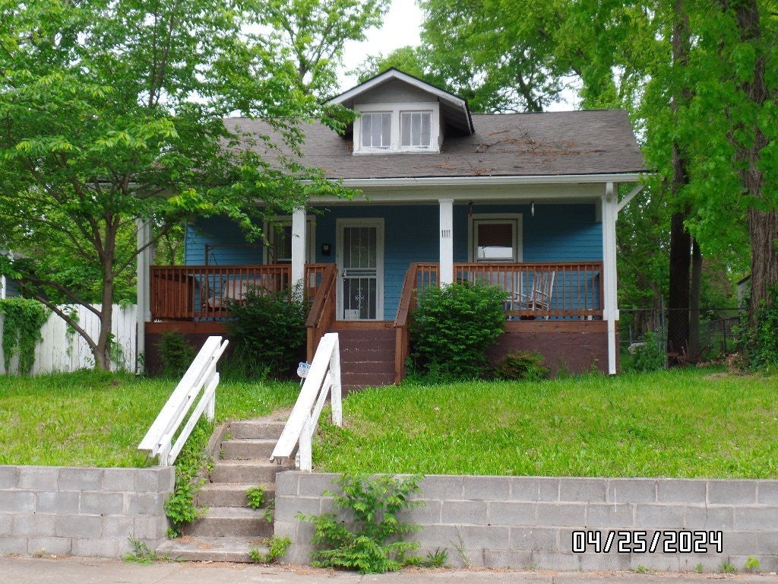

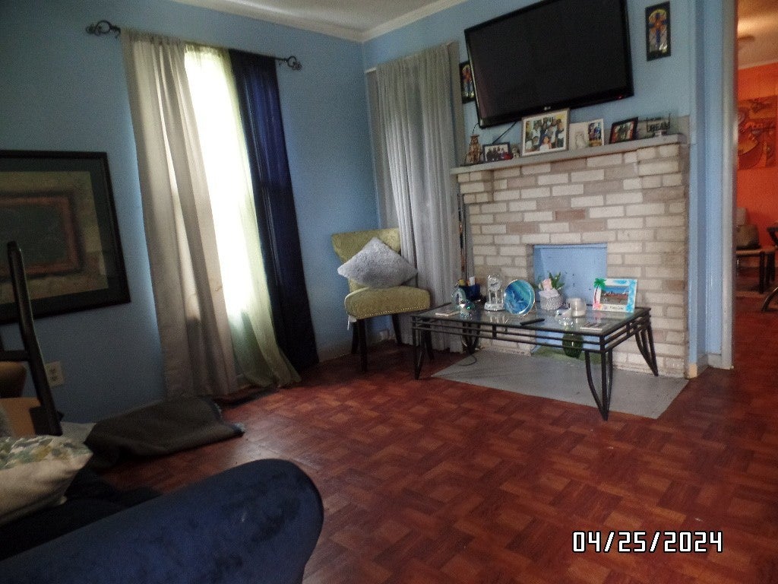
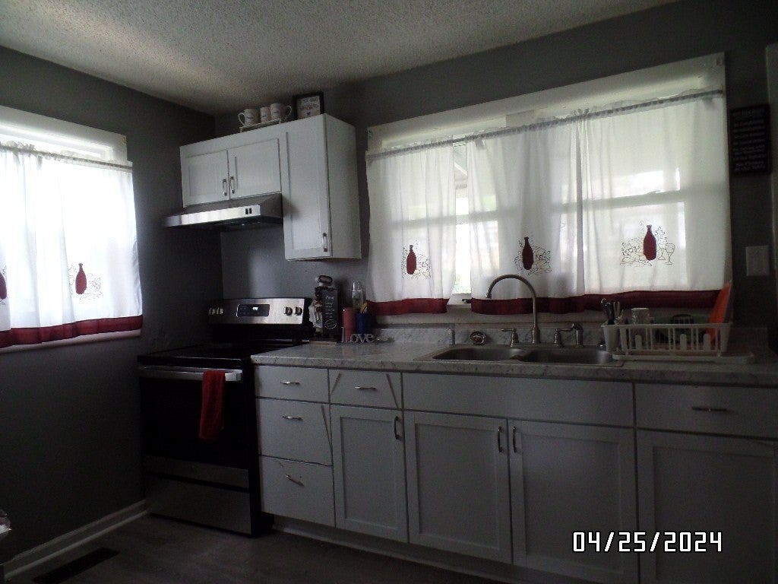

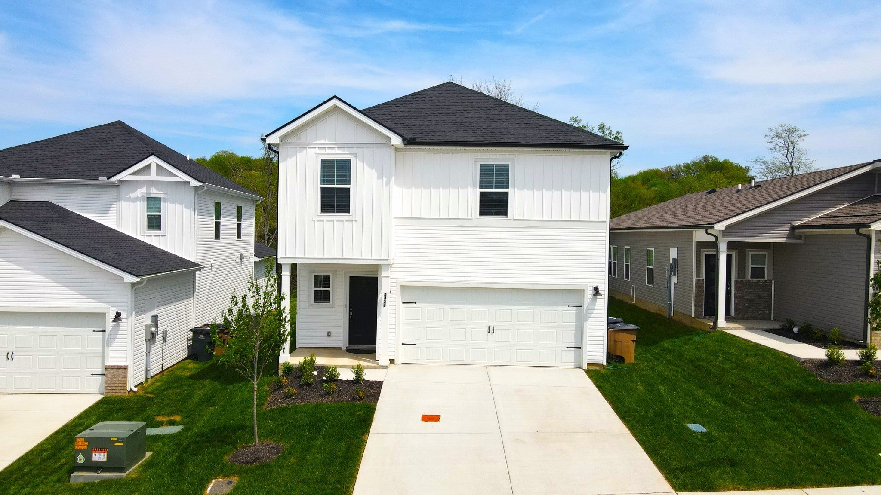
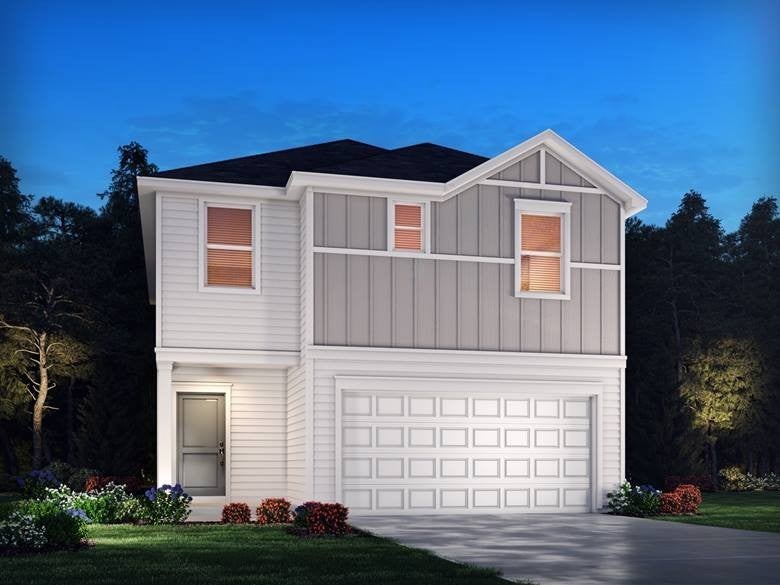
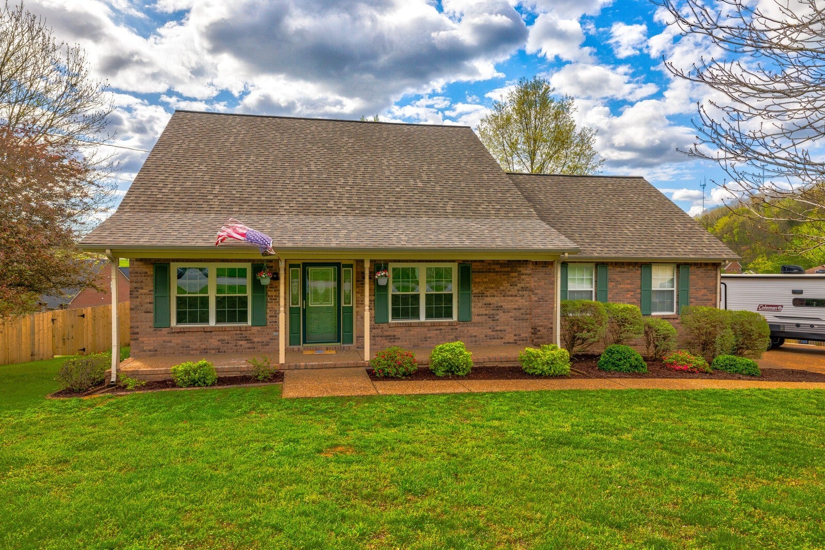

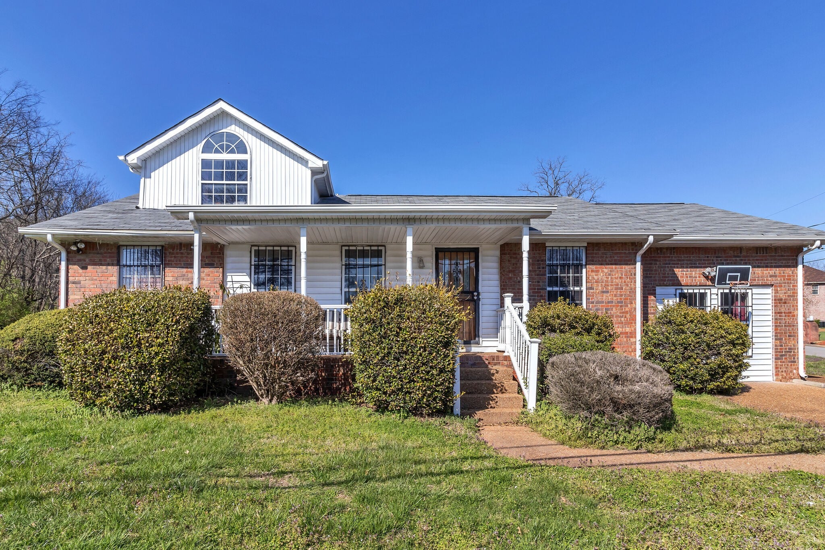
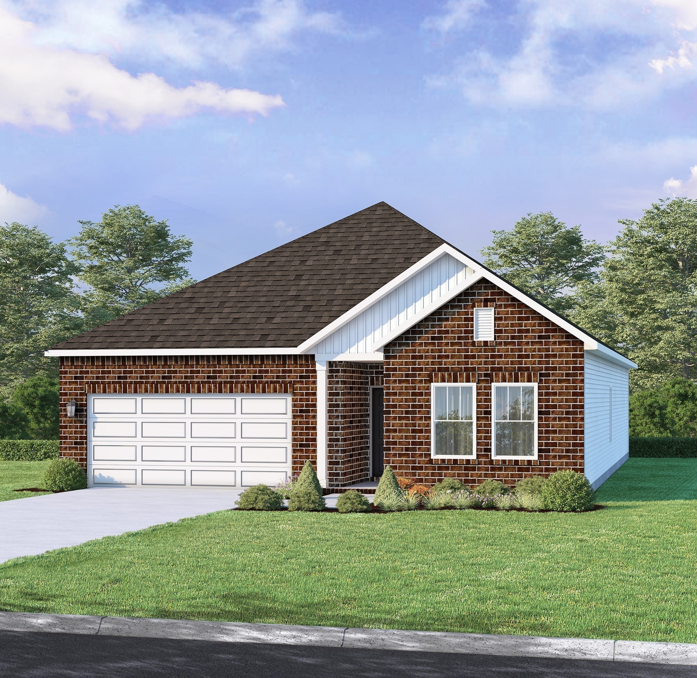

 Copyright 2024 RealTracs Solutions.
Copyright 2024 RealTracs Solutions.



