$1,249,900
9419 Gentlewind Dr,
Brentwood
TN
37027
For Sale
- 3,905 SqFt
- $320.08 / SqFt
Description of 9419 Gentlewind Dr, Brentwood
Schedule a VIRTUAL Tour
Sat
04
May
Sun
05
May
Mon
06
May
Tue
07
May
Wed
08
May
Thu
09
May
Fri
10
May
Sat
11
May
Sun
12
May
Mon
13
May
Tue
14
May
Wed
15
May
Thu
16
May
Fri
17
May
Sat
18
May
Essential Information
- MLS® #2647049
- Price$1,249,900
- Bedrooms4
- Bathrooms3.50
- Full Baths3
- Half Baths1
- Square Footage3,905
- Acres0.35
- Year Built1995
- TypeResidential
- Sub-TypeSingle Family Residence
- StatusFor Sale
Financials
- Price$1,249,900
- Tax Amount$3,642
- Gas Paid ByN
- Electric Paid ByN
- Assoc Fee$70
- Assoc Fee IncludesRecreation Facilities
Amenities
- Parking Spaces2
- # of Garages2
- GaragesAttached - Rear
- SewerPublic Sewer
- Water SourcePublic
- Has ClubhouseYes
Amenities
Clubhouse, Pool, Tennis Court(s), Trail(s)
Utilities
Electricity Available, Water Available
Interior
- HeatingCentral, Natural Gas
- CoolingCentral Air, Electric
- FireplaceYes
- # of Fireplaces1
- # of Stories2
- Cooling SourceCentral Air, Electric
- Heating SourceCentral, Natural Gas
- Drapes RemainN
- FloorCarpet, Finished Wood, Tile
- Has MicrowaveYes
- Has DishwasherYes
Interior Features
Entry Foyer, Extra Closets, High Ceilings, Walk-In Closet(s), Primary Bedroom Main Floor
Appliances
Dishwasher, Dryer, Microwave, Refrigerator, Washer
Exterior
- Exterior FeaturesGarage Door Opener
- ConstructionBrick
Additional Information
- Date ListedApril 25th, 2024
- Days on Market9
- Is AuctionN
FloorPlan
- Full Baths3
- Half Baths1
- Bedrooms4
- Basement DescriptionCrawl Space
Listing Details
- Listing Office:Platinum Realty Partners, Llc
- Contact Info:6159068458
The data relating to real estate for sale on this web site comes in part from the Internet Data Exchange Program of RealTracs Solutions. Real estate listings held by brokerage firms other than The Ashton Real Estate Group of RE/MAX Advantage are marked with the Internet Data Exchange Program logo or thumbnail logo and detailed information about them includes the name of the listing brokers.
Disclaimer: All information is believed to be accurate but not guaranteed and should be independently verified. All properties are subject to prior sale, change or withdrawal.
 Copyright 2024 RealTracs Solutions.
Copyright 2024 RealTracs Solutions.
Listing information last updated on May 4th, 2024 at 9:54pm CDT.
 Add as Favorite
Add as Favorite

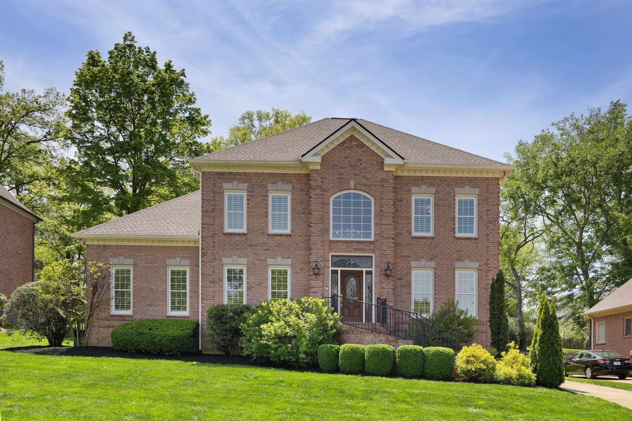
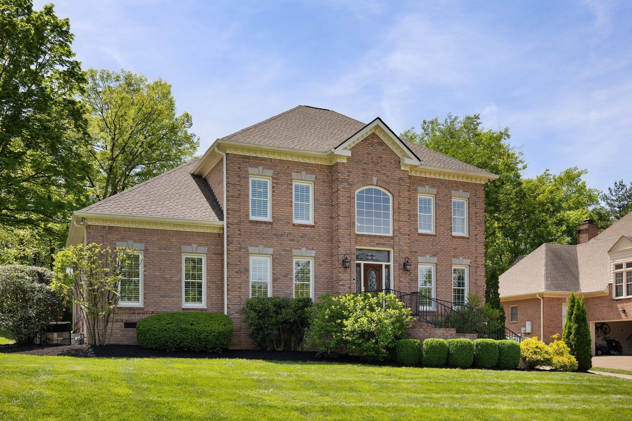
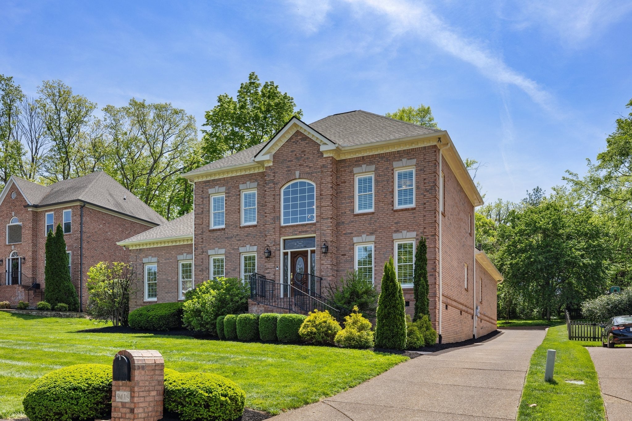
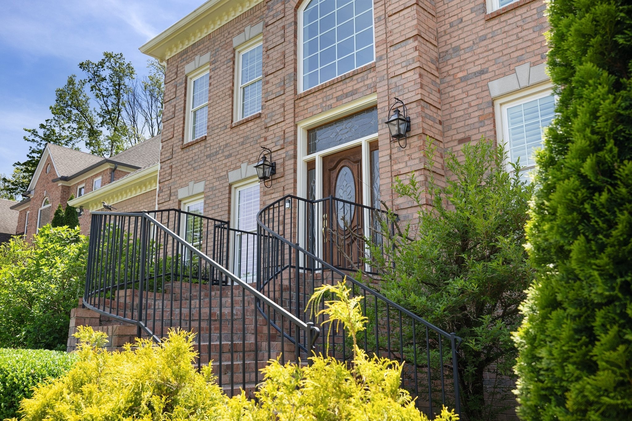

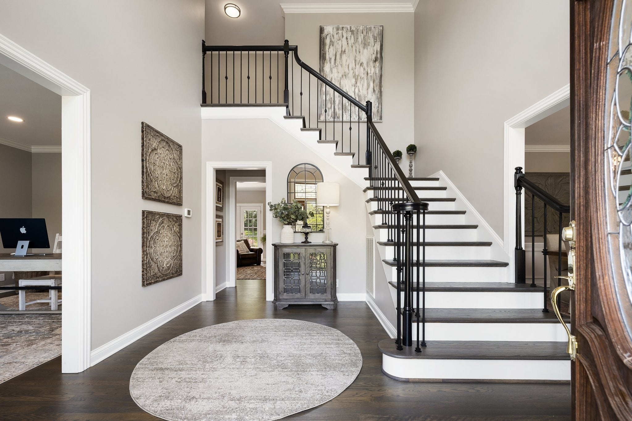

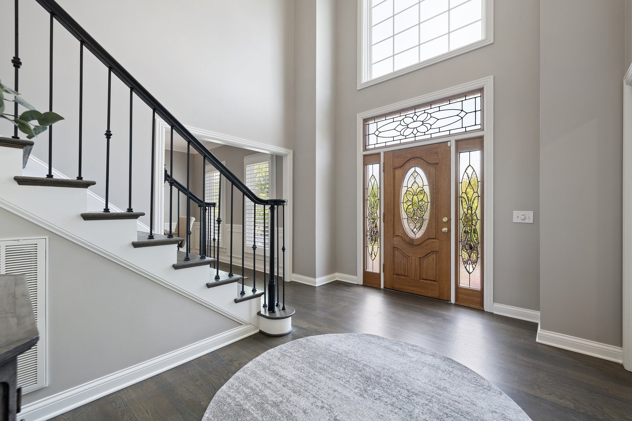

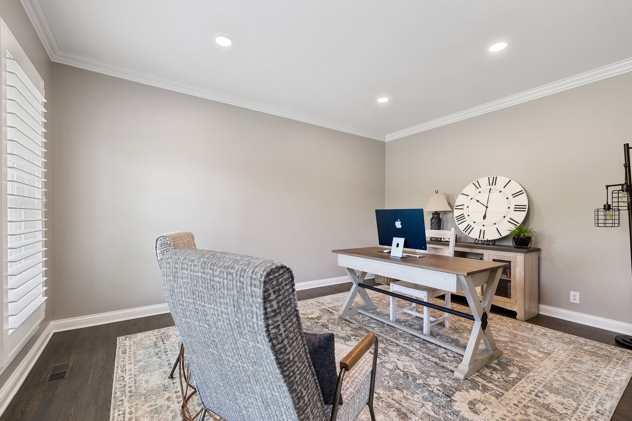

























































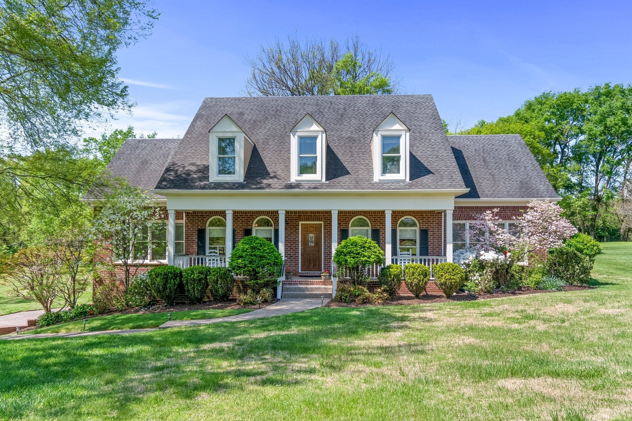
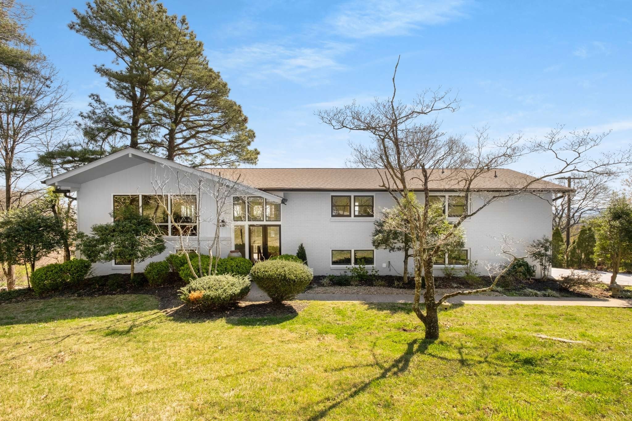
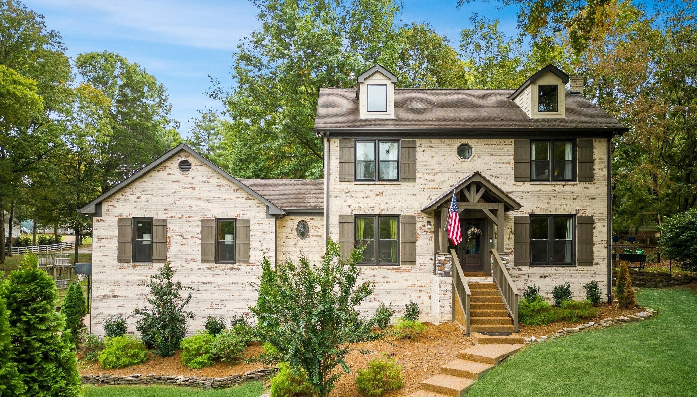
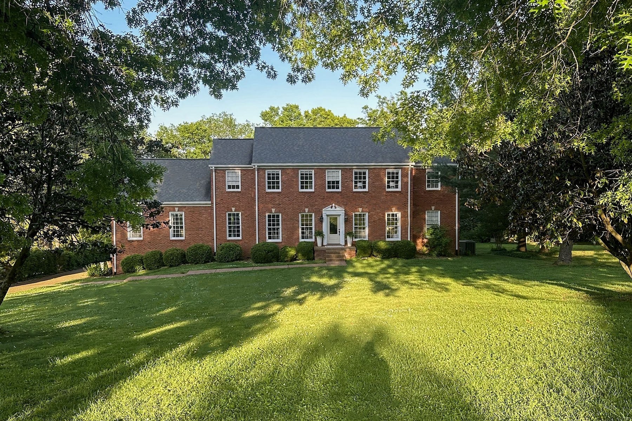
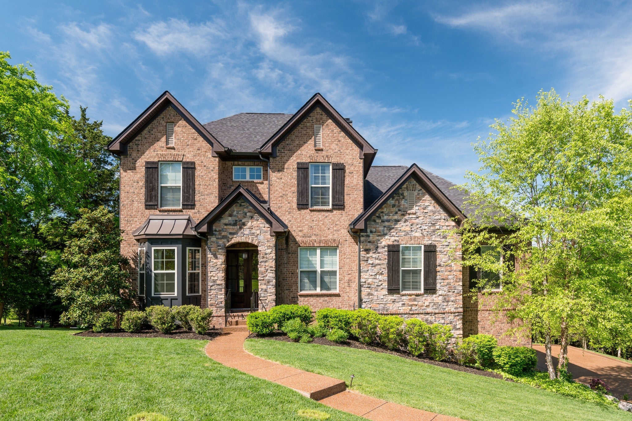
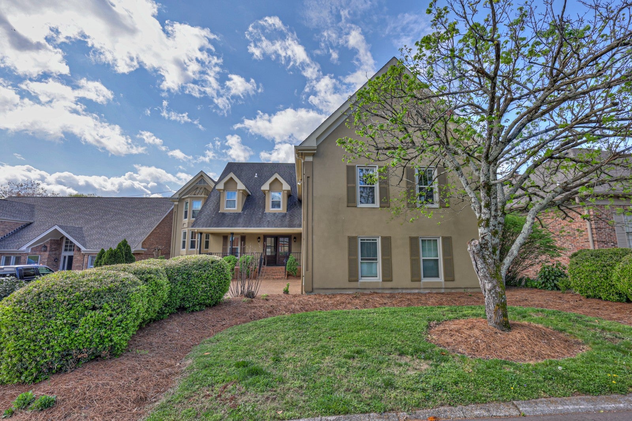
 Copyright 2024 RealTracs Solutions.
Copyright 2024 RealTracs Solutions.



