$1,295,000
6013 Wellesley Way,
Brentwood
TN
37027
For Sale
- 4,756 SqFt
- $272.29 / SqFt
Description of 6013 Wellesley Way, Brentwood
Schedule a VIRTUAL Tour
Mon
29
Apr
Tue
30
Apr
Wed
01
May
Thu
02
May
Fri
03
May
Sat
04
May
Sun
05
May
Mon
06
May
Tue
07
May
Wed
08
May
Thu
09
May
Fri
10
May
Sat
11
May
Sun
12
May
Mon
13
May
Essential Information
- MLS® #2640656
- Price$1,295,000
- Bedrooms5
- Bathrooms5.00
- Full Baths5
- Square Footage4,756
- Acres0.20
- Year Built1985
- TypeResidential
- Sub-TypeSingle Family Residence
- StatusFor Sale
Financials
- Price$1,295,000
- Tax Amount$4,243
- Gas Paid ByN
- Electric Paid ByN
- Assoc Fee$600
Amenities
- UtilitiesWater Available
- Parking Spaces2
- # of Garages2
- GaragesAttached - Front
- SewerPublic Sewer
- Water SourcePublic
Interior
- HeatingCentral
- CoolingCentral Air
- # of Stories2
- Cooling SourceCentral Air
- Heating SourceCentral
- Drapes RemainN
- FloorCarpet, Finished Wood, Tile
Additional Information
- Date ListedApril 9th, 2024
- Days on Market20
- Is AuctionN
FloorPlan
- Full Baths5
- Bedrooms5
- Basement DescriptionCrawl Space
Listing Details
- Listing Office:Keller Williams Realty
- Contact Info:6155543383
The data relating to real estate for sale on this web site comes in part from the Internet Data Exchange Program of RealTracs Solutions. Real estate listings held by brokerage firms other than The Ashton Real Estate Group of RE/MAX Advantage are marked with the Internet Data Exchange Program logo or thumbnail logo and detailed information about them includes the name of the listing brokers.
Disclaimer: All information is believed to be accurate but not guaranteed and should be independently verified. All properties are subject to prior sale, change or withdrawal.
 Copyright 2024 RealTracs Solutions.
Copyright 2024 RealTracs Solutions.
Listing information last updated on April 29th, 2024 at 12:55pm CDT.
 Add as Favorite
Add as Favorite

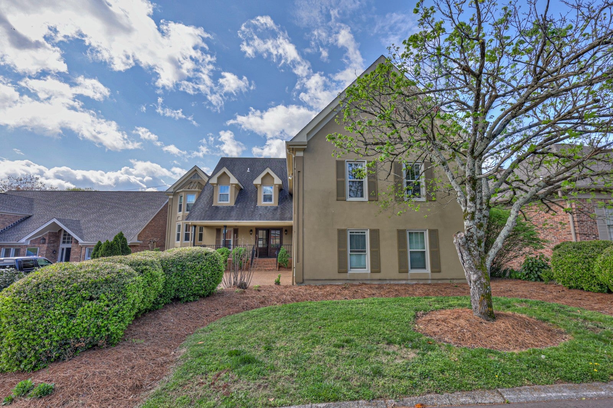
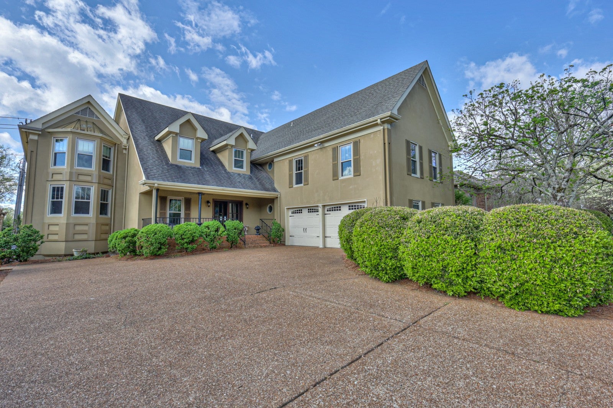
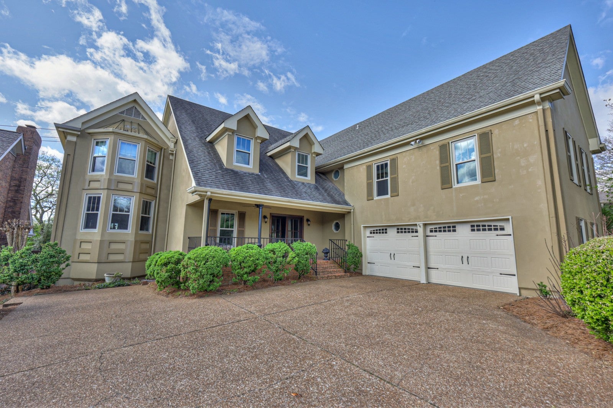
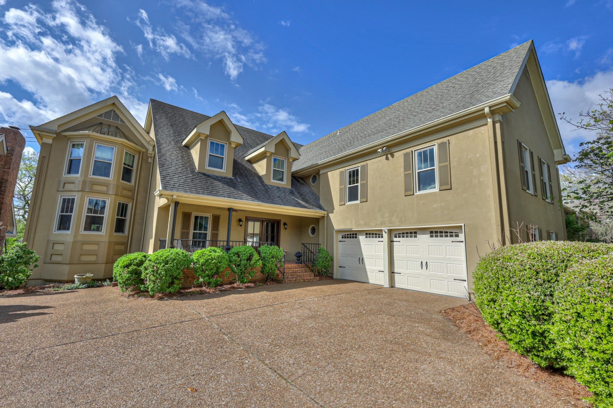
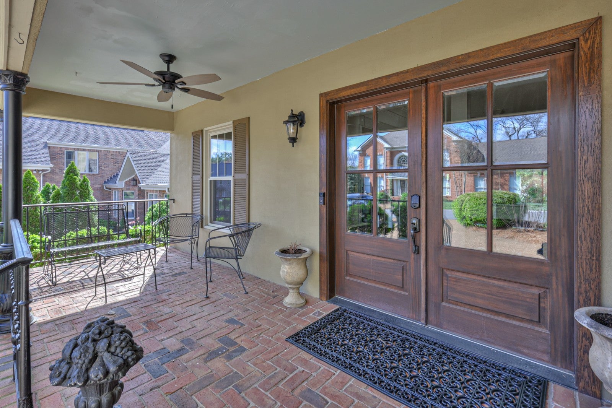
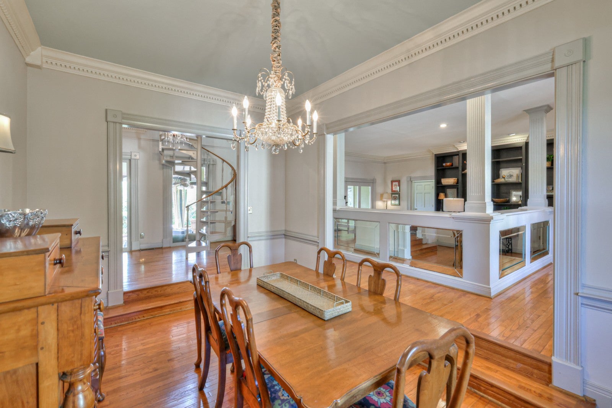
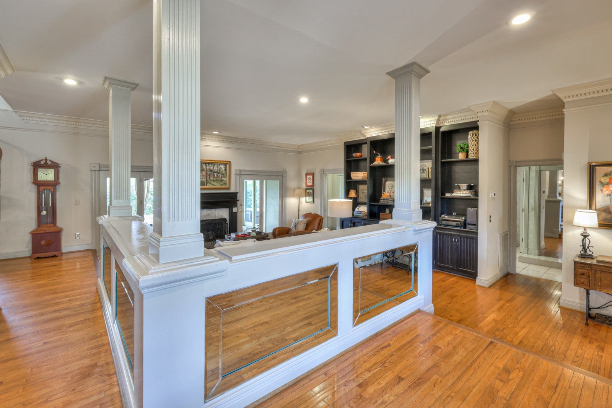
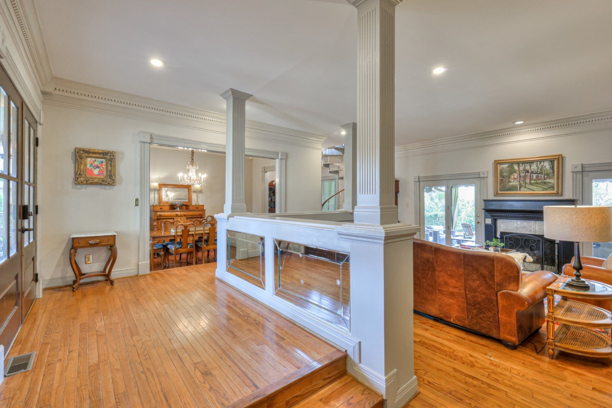
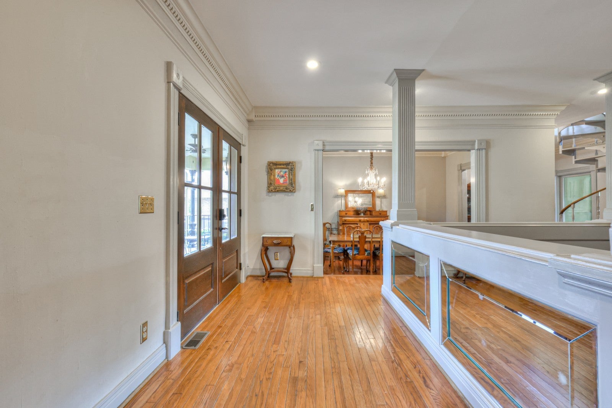
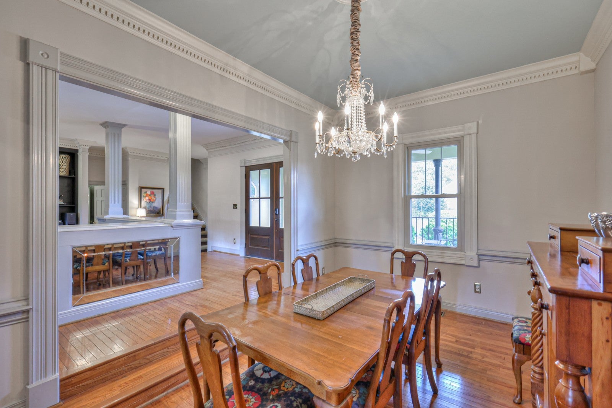





























































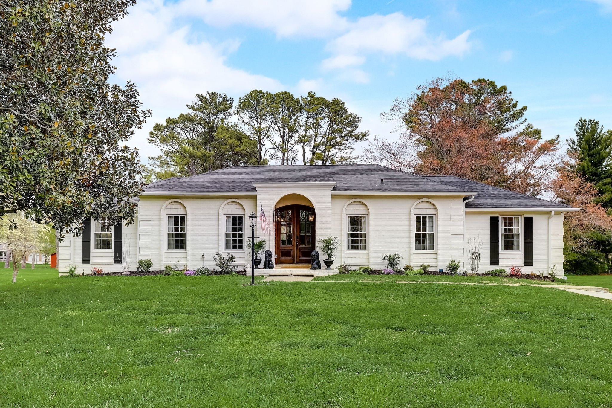
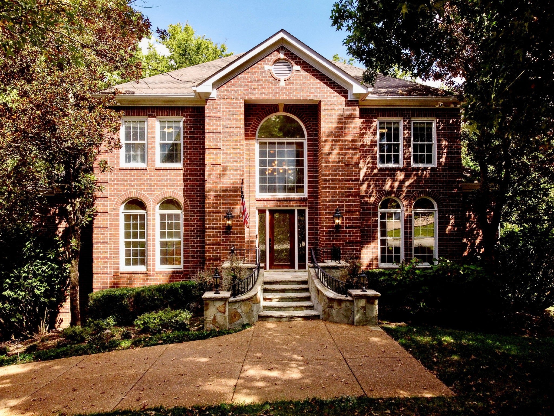
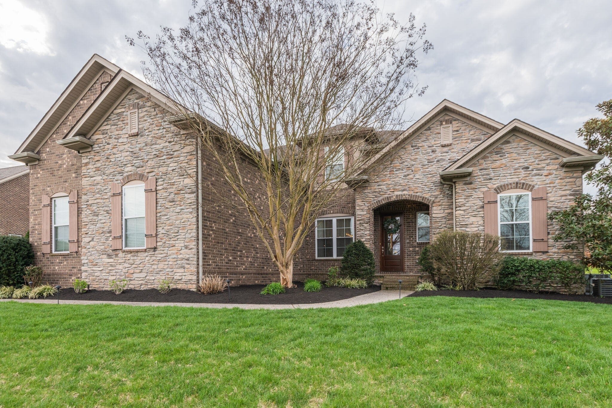
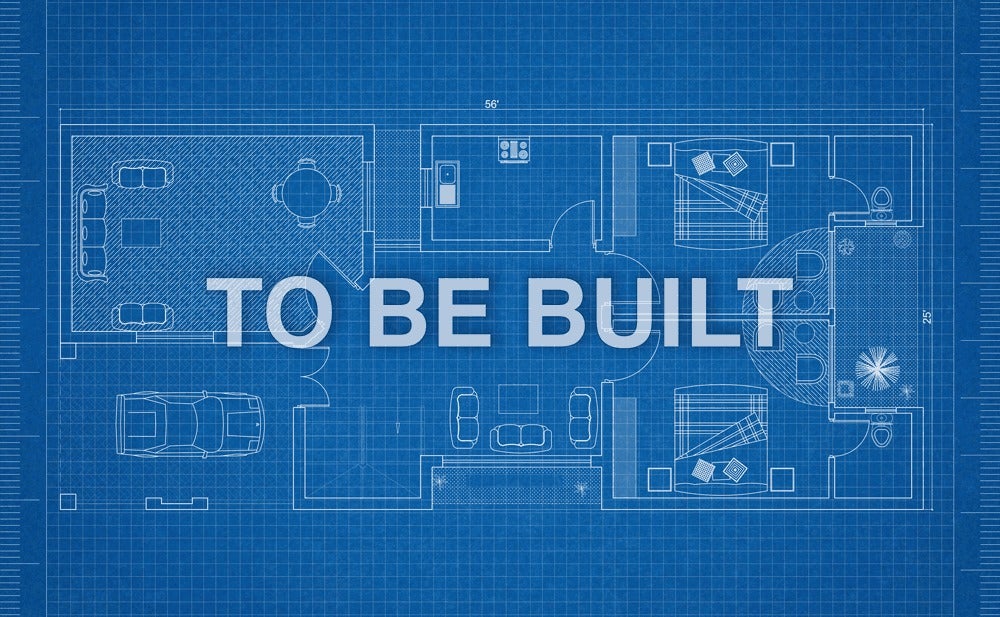
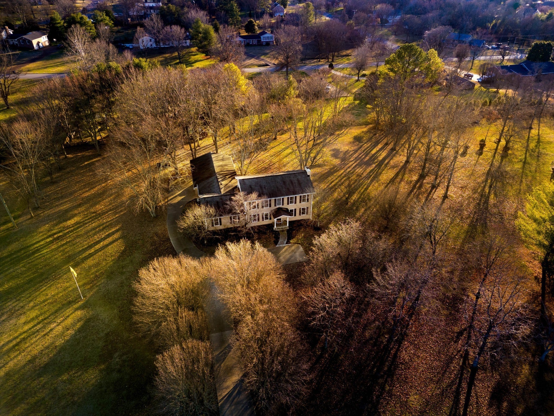
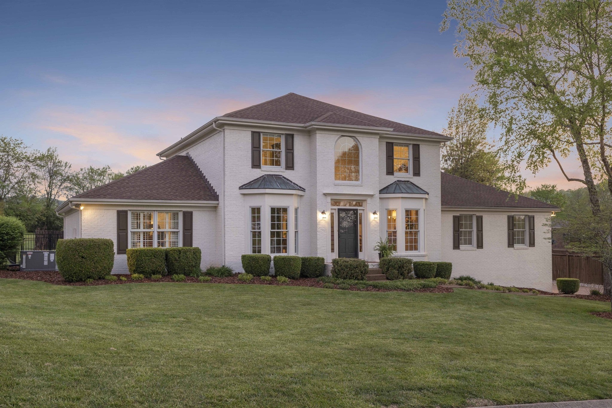
 Copyright 2024 RealTracs Solutions.
Copyright 2024 RealTracs Solutions.



