$632,990
516 Kemp Drive,
Hermitage
TN
37076
For Sale
- 3,013 SqFt
- $210.09 / SqFt
Description of 516 Kemp Drive, Hermitage
Schedule a VIRTUAL Tour
Fri
03
May
Sat
04
May
Sun
05
May
Mon
06
May
Tue
07
May
Wed
08
May
Thu
09
May
Fri
10
May
Sat
11
May
Sun
12
May
Mon
13
May
Tue
14
May
Wed
15
May
Thu
16
May
Fri
17
May
Essential Information
- MLS® #2645903
- Price$632,990
- Bedrooms5
- Bathrooms4.00
- Full Baths4
- Square Footage3,013
- Acres0.00
- Year Built2024
- TypeResidential
- Sub-TypeSingle Family Residence
- StatusFor Sale
Financials
- Price$632,990
- Tax Amount$4,000
- Gas Paid ByN
- Electric Paid ByN
- Assoc Fee$129
Assoc Fee Includes
Maintenance Grounds, Recreation Facilities
Amenities
- AmenitiesPool
- Parking Spaces4
- # of Garages2
- ViewWater
- SewerPublic Sewer
- Water SourcePublic
Utilities
Water Available, Cable Connected
Garages
Attached - Front, Concrete, Driveway
Laundry
Electric Dryer Hookup, Washer Hookup
Interior
- HeatingCentral
- CoolingCentral Air
- FireplaceYes
- # of Fireplaces1
- # of Stories2
- Cooling SourceCentral Air
- Heating SourceCentral
- Drapes RemainN
- FloorCarpet, Laminate, Tile
- Has MicrowaveYes
- Has DishwasherYes
Interior Features
Air Filter, Pantry, Storage, Walk-In Closet(s), Primary Bedroom Main Floor, High Speed Internet, Kitchen Island
Appliances
Dishwasher, Disposal, ENERGY STAR Qualified Appliances, Microwave
Exterior
- Lot DescriptionSloped, Views
- RoofShingle
- ConstructionHardboard Siding, Brick
Additional Information
- Date ListedApril 22nd, 2024
- Days on Market11
- Is AuctionN
Green Features
Energy Star Hot Water Heater, Windows, Low Flow Plumbing Fixtures, Low VOC Paints
FloorPlan
- Full Baths4
- Bedrooms5
- Basement DescriptionCrawl Space
Listing Details
- Listing Office:Beazer Homes
- Contact Info:6517854214
The data relating to real estate for sale on this web site comes in part from the Internet Data Exchange Program of RealTracs Solutions. Real estate listings held by brokerage firms other than The Ashton Real Estate Group of RE/MAX Advantage are marked with the Internet Data Exchange Program logo or thumbnail logo and detailed information about them includes the name of the listing brokers.
Disclaimer: All information is believed to be accurate but not guaranteed and should be independently verified. All properties are subject to prior sale, change or withdrawal.
 Copyright 2024 RealTracs Solutions.
Copyright 2024 RealTracs Solutions.
Listing information last updated on May 3rd, 2024 at 4:55pm CDT.
 Add as Favorite
Add as Favorite


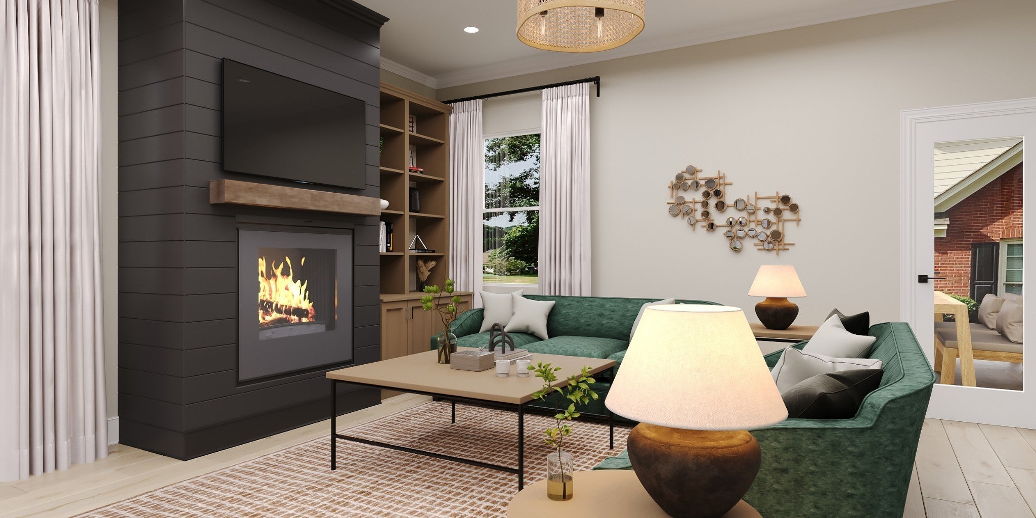
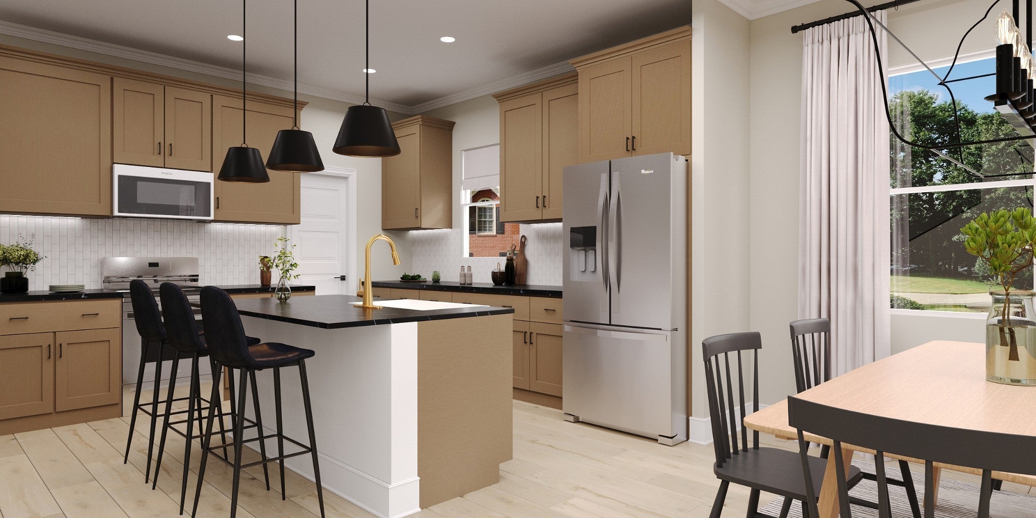

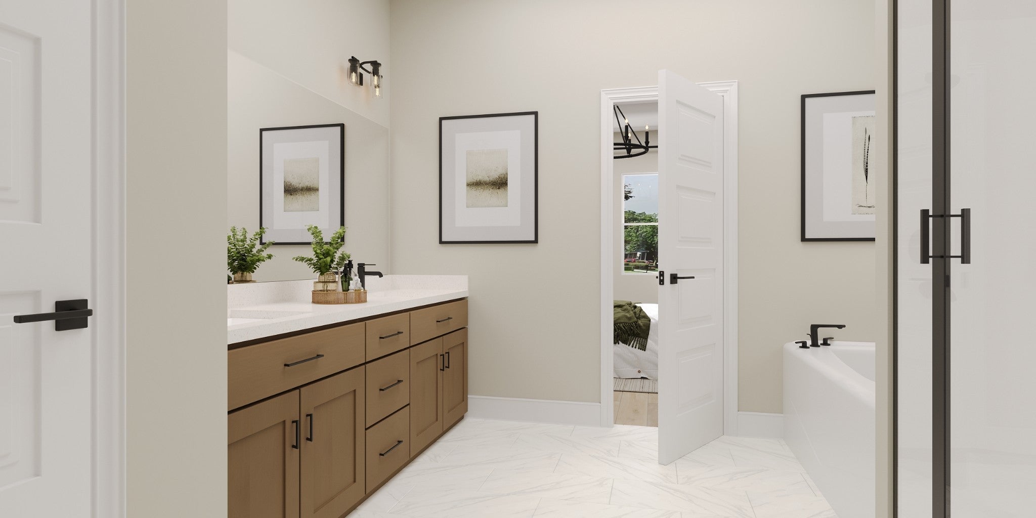
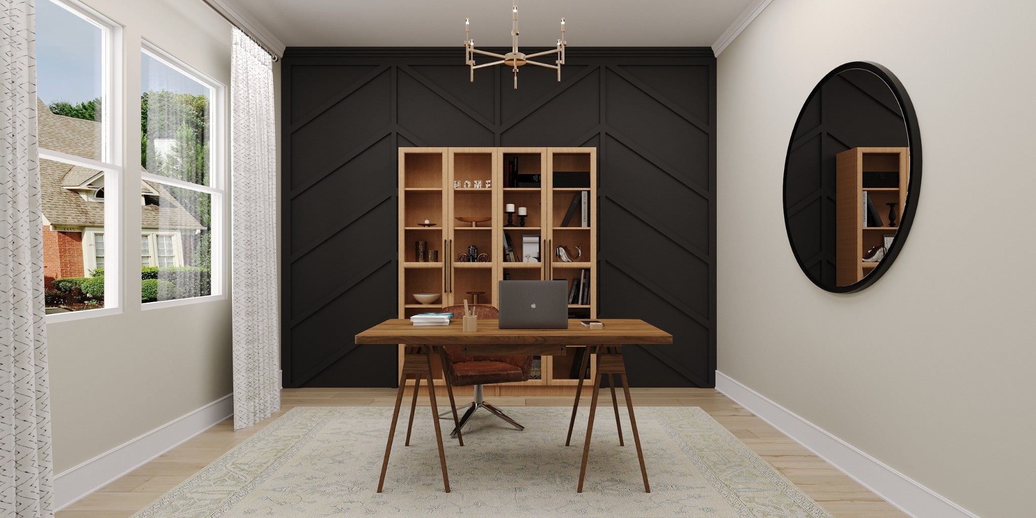







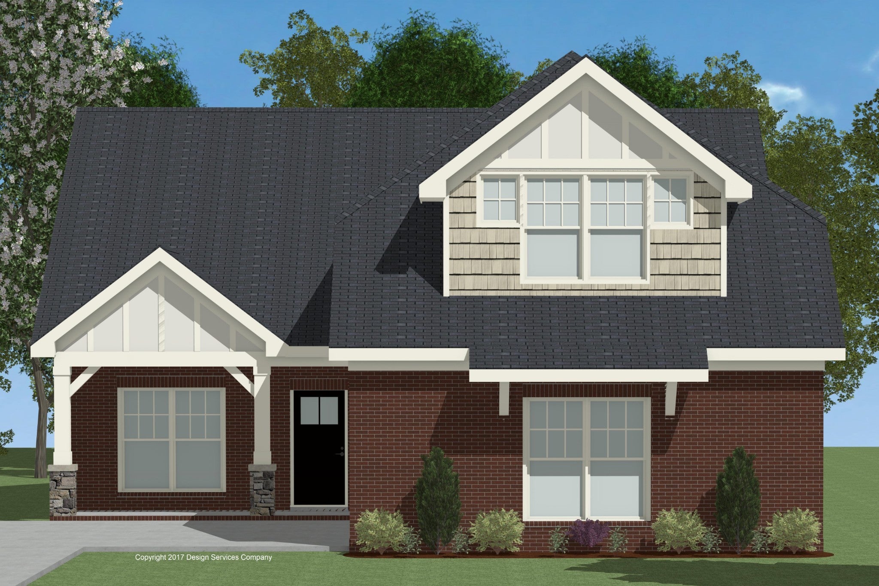

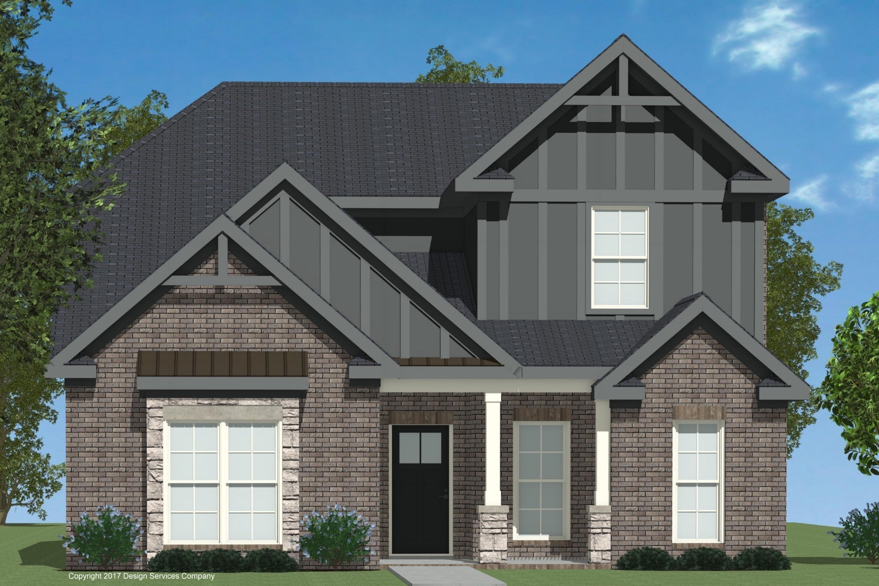

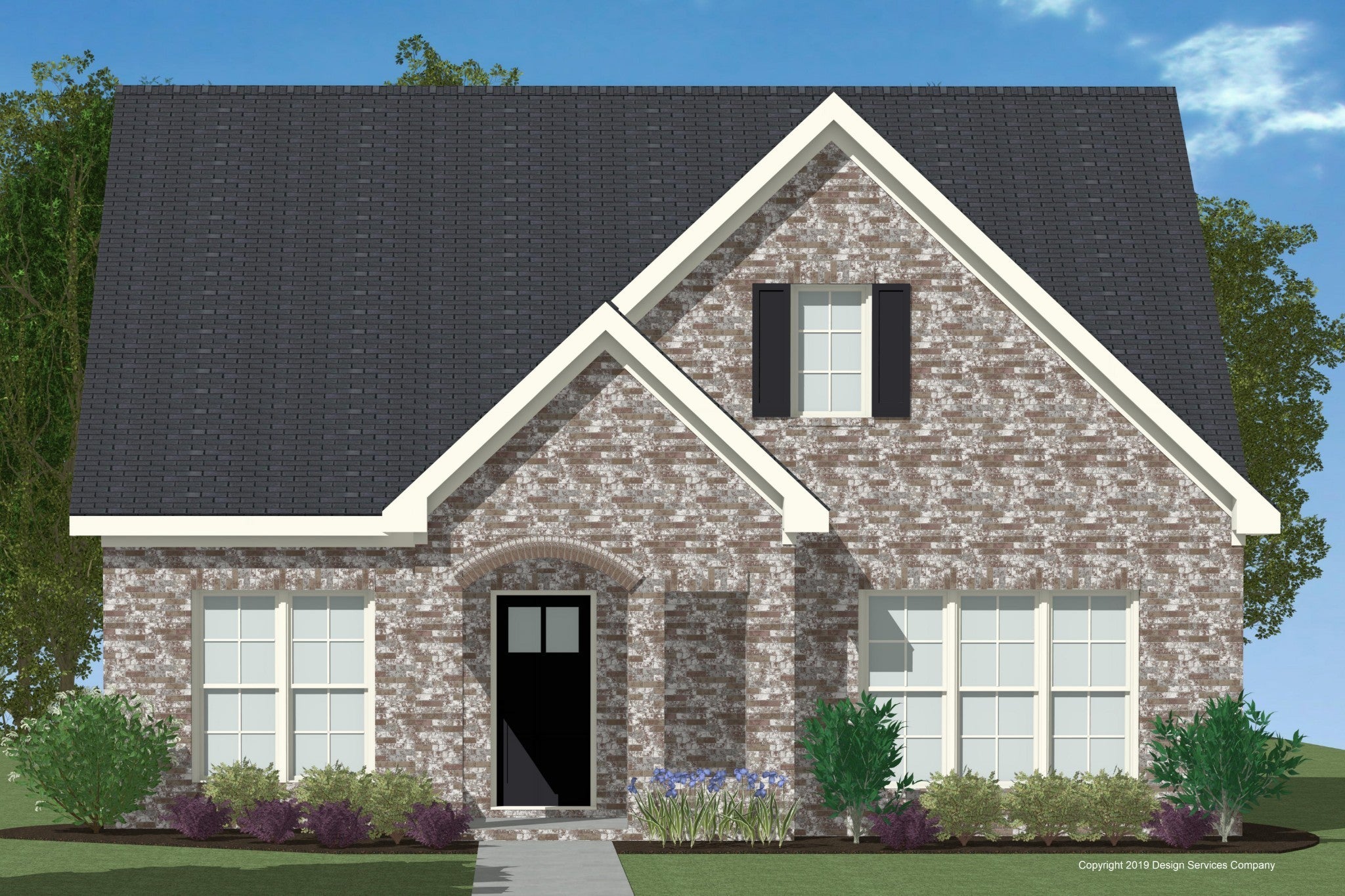
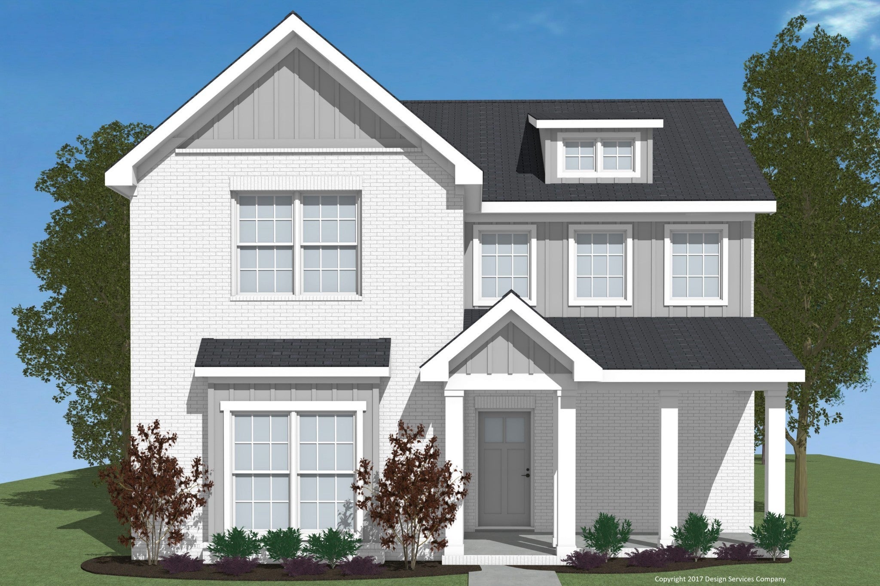
 Copyright 2024 RealTracs Solutions.
Copyright 2024 RealTracs Solutions.



