$407,030
6326 Japonica Lane,
White House
TN
37188
Pending Sale (No Showings)
- 1,883 SqFt
- $216.16 / SqFt
Description of 6326 Japonica Lane, White House
Schedule a VIRTUAL Tour
Fri
03
May
Sat
04
May
Sun
05
May
Mon
06
May
Tue
07
May
Wed
08
May
Thu
09
May
Fri
10
May
Sat
11
May
Sun
12
May
Mon
13
May
Tue
14
May
Wed
15
May
Thu
16
May
Fri
17
May
Essential Information
- MLS® #2645882
- Price$407,030
- Bedrooms4
- Bathrooms2.00
- Full Baths2
- Square Footage1,883
- Acres0.00
- Year Built2024
- TypeResidential
- Sub-TypeSingle Family Residence
- StatusPending Sale (No Showings)
Financials
- Price$407,030
- Tax Amount$3,200
- Gas Paid ByN
- Electric Paid ByN
- Assoc Fee$142
Assoc Fee Includes
Maintenance Grounds, Recreation Facilities
Amenities
- Parking Spaces2
- # of Garages2
- GaragesAttached - Front
- SewerPublic Sewer
- Water SourcePublic
- Has ClubhouseYes
Amenities
Clubhouse, Fitness Center, Pool, Tennis Court(s), Underground Utilities, Trail(s)
Utilities
Electricity Available, Water Available
Interior
- HeatingCentral
- CoolingCentral Air, Electric, Gas
- # of Stories1
- Cooling SourceCentral Air, Electric, Gas
- Heating SourceCentral
- Drapes RemainN
- FloorCarpet, Laminate, Tile
- Has MicrowaveYes
- Has DishwasherYes
Interior Features
Extra Closets, Smart Light(s), Smart Thermostat, Storage, Walk-In Closet(s), Entry Foyer, Primary Bedroom Main Floor
Appliances
Dishwasher, Disposal, Ice Maker, Microwave
Exterior
- Exterior FeaturesGarage Door Opener
- Lot DescriptionLevel
- RoofShingle
- ConstructionBrick, Stone
Middle
White House Heritage High School
High
White House Heritage High School
Additional Information
- Days on Market11
- Is AuctionN
Green Features
Windows, Thermostat, Tankless Water Heater
FloorPlan
- Full Baths2
- Bedrooms4
- Basement DescriptionSlab
Listing Details
- Listing Office:D.r. Horton
- Contact Info:2703395779
The data relating to real estate for sale on this web site comes in part from the Internet Data Exchange Program of RealTracs Solutions. Real estate listings held by brokerage firms other than The Ashton Real Estate Group of RE/MAX Advantage are marked with the Internet Data Exchange Program logo or thumbnail logo and detailed information about them includes the name of the listing brokers.
Disclaimer: All information is believed to be accurate but not guaranteed and should be independently verified. All properties are subject to prior sale, change or withdrawal.
 Copyright 2024 RealTracs Solutions.
Copyright 2024 RealTracs Solutions.
Listing information last updated on May 3rd, 2024 at 6:10pm CDT.
 Add as Favorite
Add as Favorite




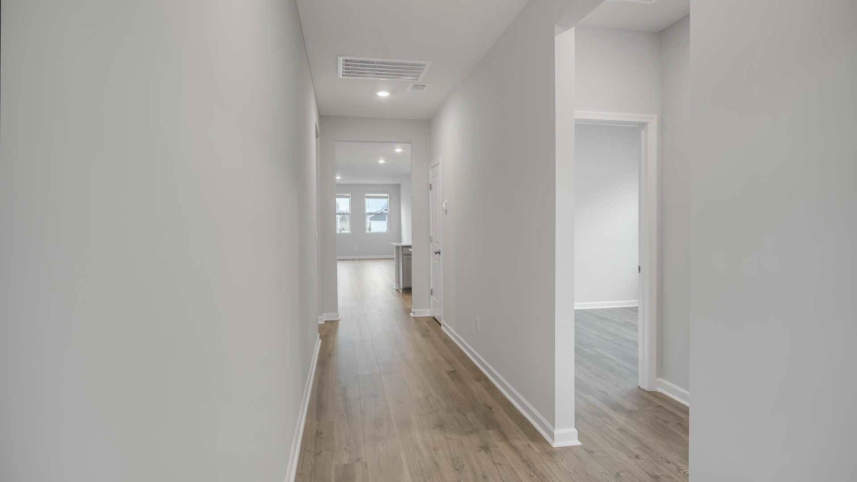
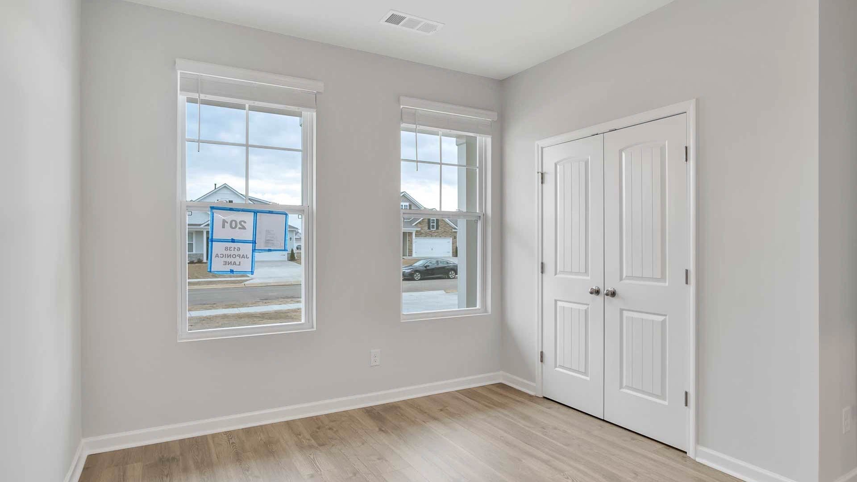
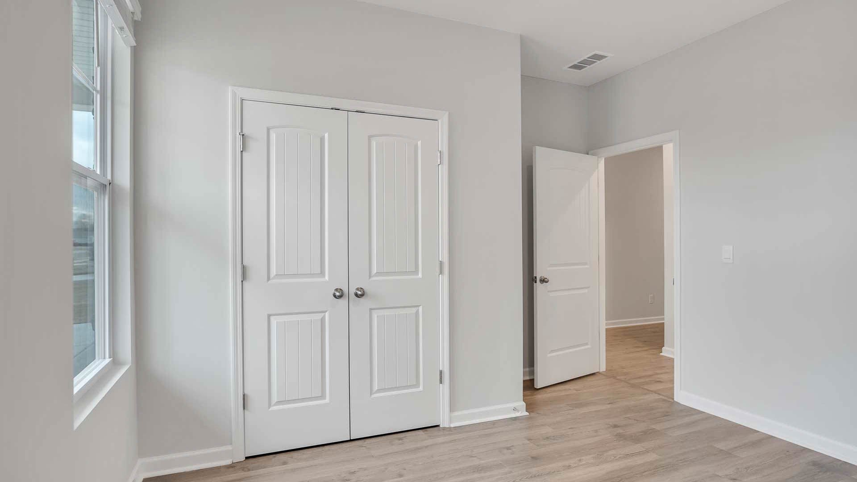
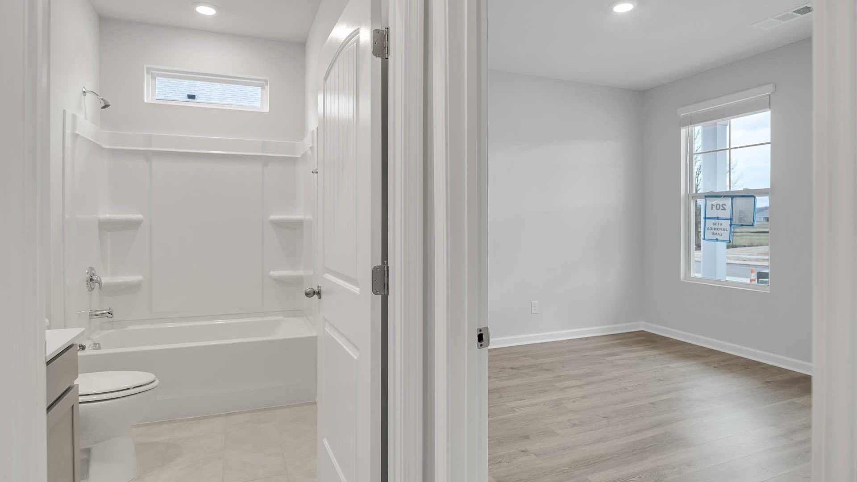

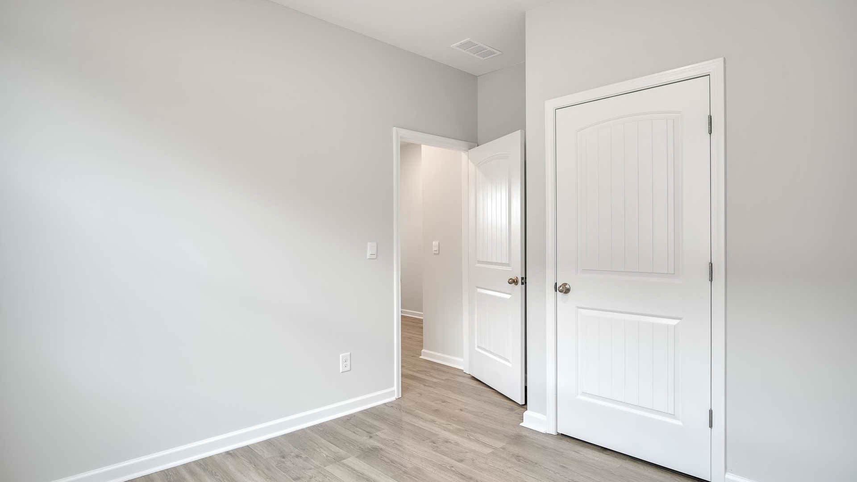






























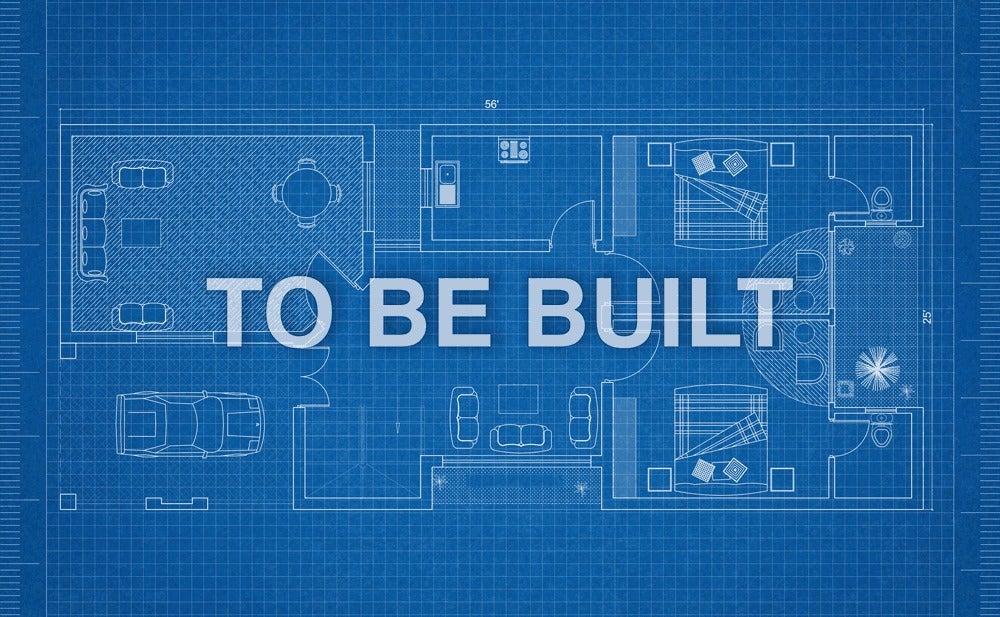
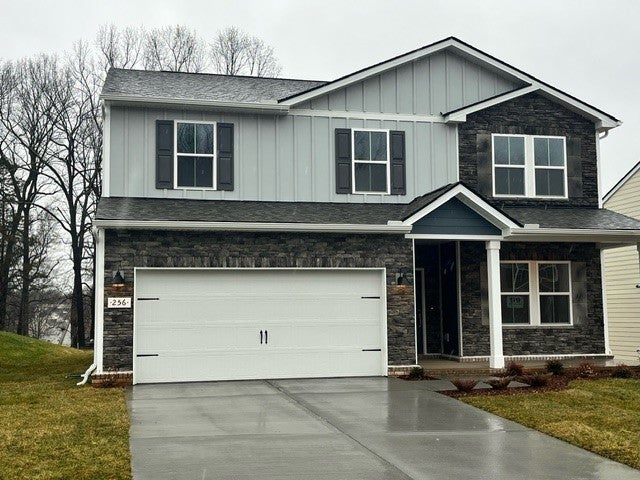
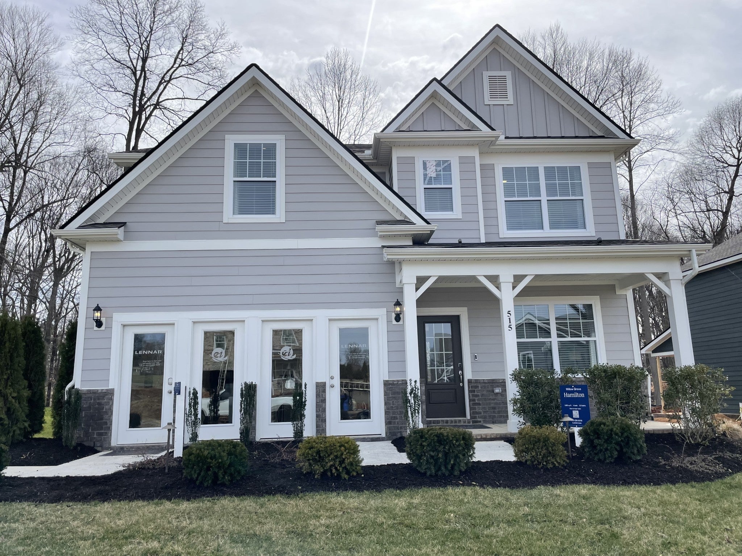

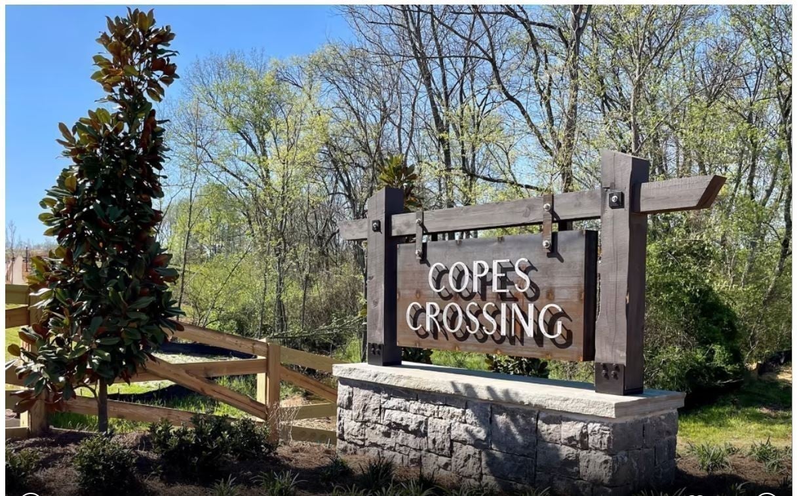
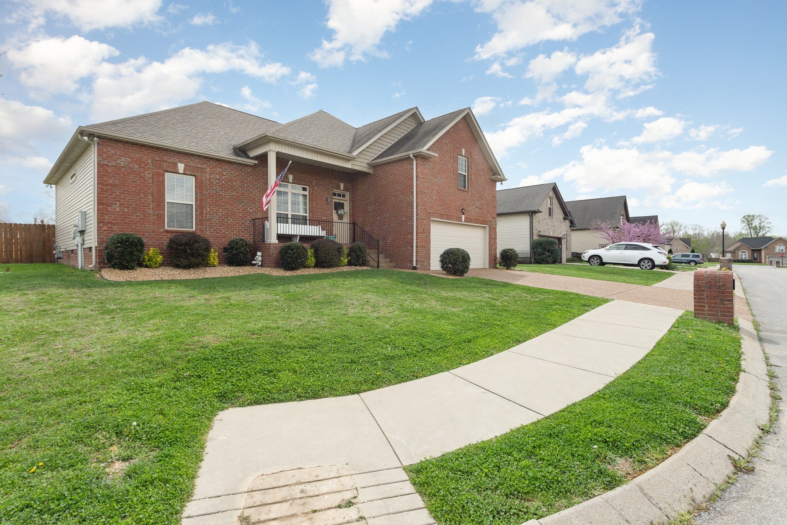
 Copyright 2024 RealTracs Solutions.
Copyright 2024 RealTracs Solutions.



