$445,000
944 Waynewood Ln,
Hermitage
TN
37076
Pending Sale (No Showings)
- 2,054 SqFt
- $216.65 / SqFt
Description of 944 Waynewood Ln, Hermitage
Schedule a VIRTUAL Tour
Sat
04
May
Sun
05
May
Mon
06
May
Tue
07
May
Wed
08
May
Thu
09
May
Fri
10
May
Sat
11
May
Sun
12
May
Mon
13
May
Tue
14
May
Wed
15
May
Thu
16
May
Fri
17
May
Sat
18
May
Essential Information
- MLS® #2645421
- Price$445,000
- Bedrooms3
- Bathrooms2.50
- Full Baths2
- Half Baths1
- Square Footage2,054
- Acres0.20
- Year Built1999
- TypeResidential
- Sub-TypeSingle Family Residence
- StyleTraditional
- StatusPending Sale (No Showings)
- Contingency TypeFIN
Financials
- Price$445,000
- Tax Amount$2,236
- Gas Paid ByN
- Electric Paid ByN
- Assoc Fee$200
Amenities
- AmenitiesPlayground
- Parking Spaces2
- # of Garages2
- SewerPublic Sewer
- Water SourcePublic
Utilities
Electricity Available, Water Available, Cable Connected
Garages
Attached - Front, Driveway, On Street
Laundry
Electric Dryer Hookup, Washer Hookup
Interior
- HeatingCentral, Electric
- CoolingCentral Air, Electric
- FireplaceYes
- # of Fireplaces1
- # of Stories2
- Cooling SourceCentral Air, Electric
- Heating SourceCentral, Electric
- Drapes RemainN
- FloorCarpet, Finished Wood, Tile
- Has MicrowaveYes
Interior Features
Ceiling Fan(s), Entry Foyer, High Ceilings, Storage, Walk-In Closet(s), High Speed Internet
Appliances
Disposal, Dryer, Microwave, Refrigerator, Washer
Exterior
- Lot DescriptionCul-De-Sac, Level
- RoofShingle
- ConstructionBrick, Vinyl Siding
Additional Information
- Days on Market13
- Is AuctionN
FloorPlan
- Full Baths2
- Half Baths1
- Bedrooms3
- Basement DescriptionCrawl Space
Listing Details
- Listing Office:Keller Williams Realty
- Contact Info:6154918421
The data relating to real estate for sale on this web site comes in part from the Internet Data Exchange Program of RealTracs Solutions. Real estate listings held by brokerage firms other than The Ashton Real Estate Group of RE/MAX Advantage are marked with the Internet Data Exchange Program logo or thumbnail logo and detailed information about them includes the name of the listing brokers.
Disclaimer: All information is believed to be accurate but not guaranteed and should be independently verified. All properties are subject to prior sale, change or withdrawal.
 Copyright 2024 RealTracs Solutions.
Copyright 2024 RealTracs Solutions.
Listing information last updated on May 4th, 2024 at 12:24pm CDT.
 Add as Favorite
Add as Favorite


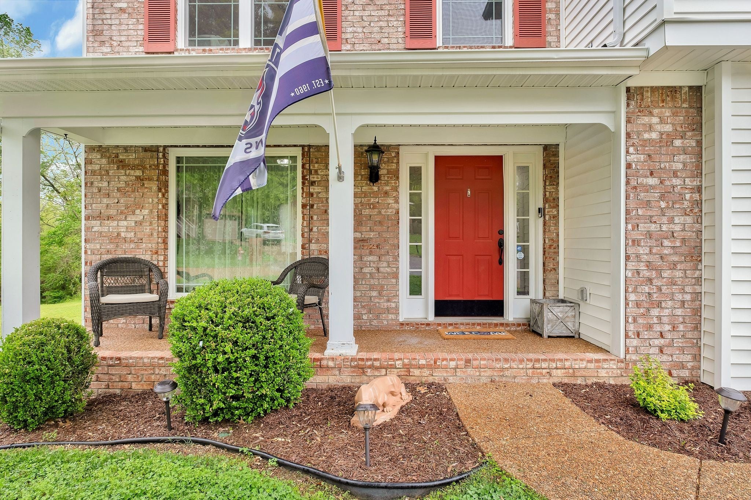

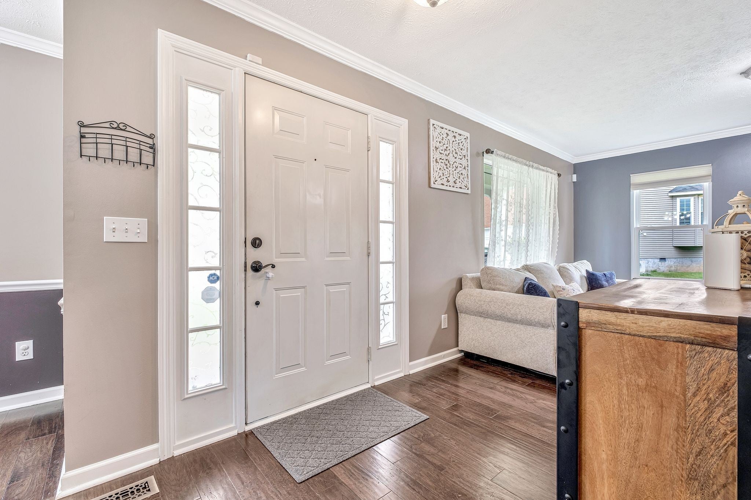

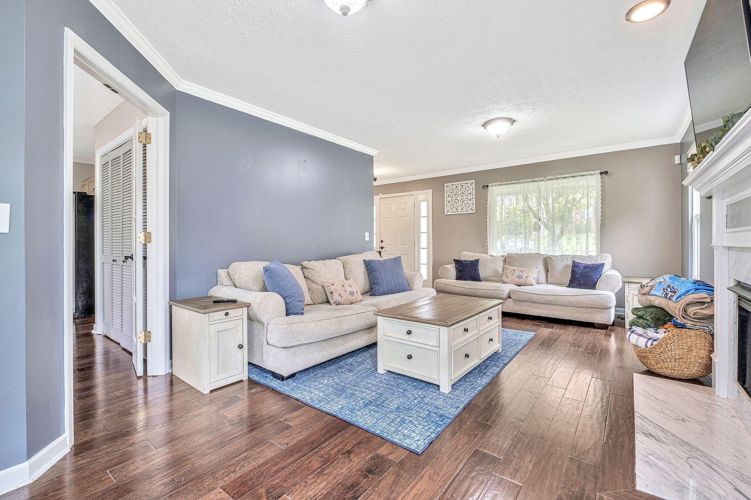

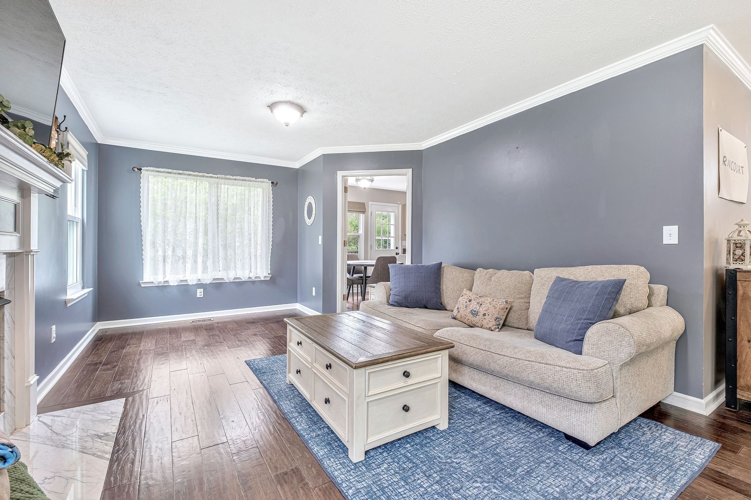
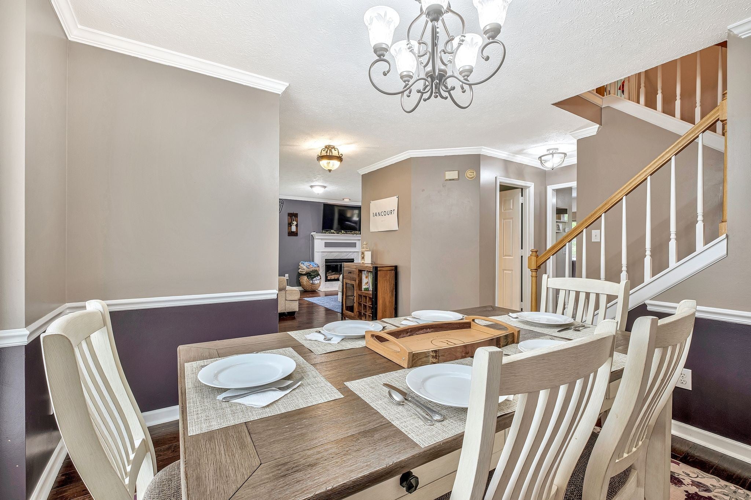
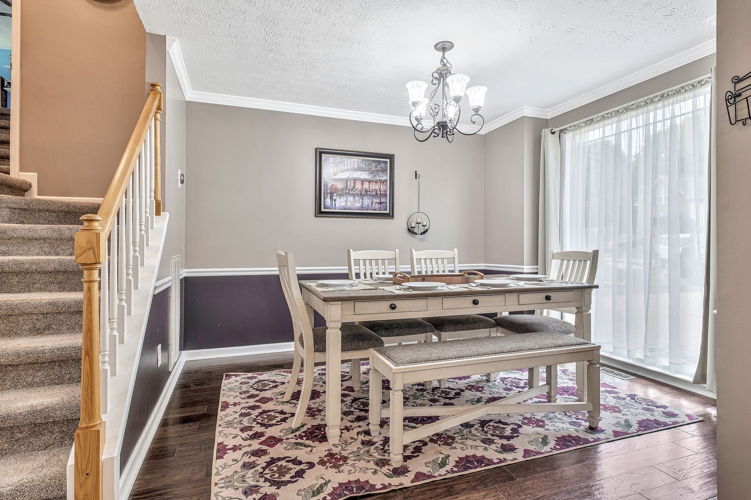
























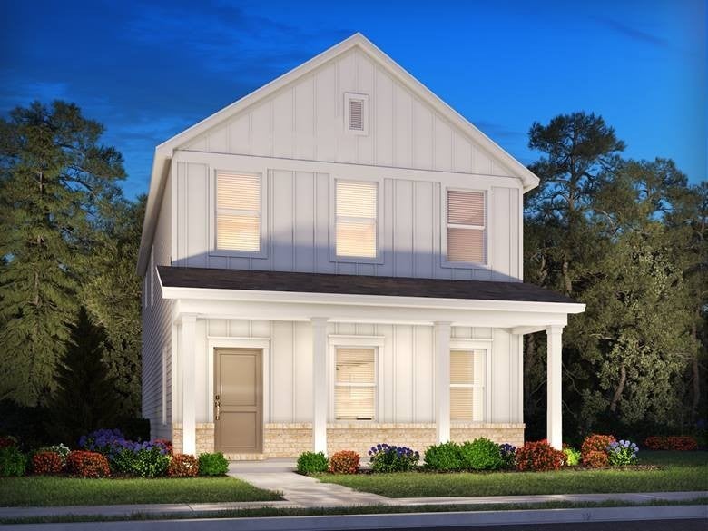
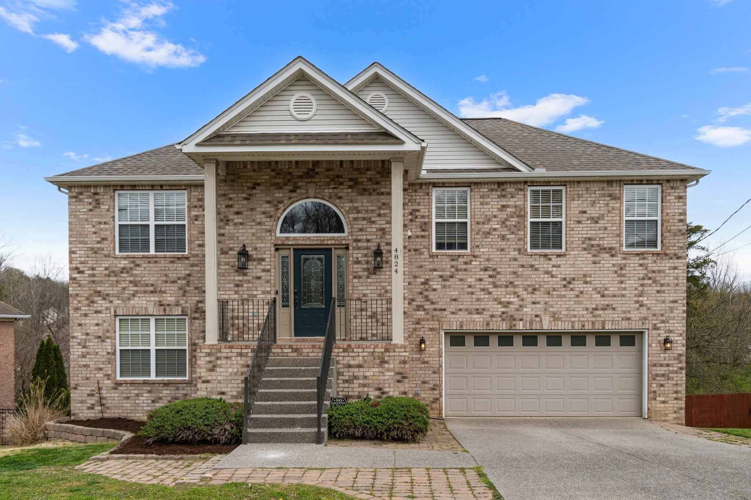
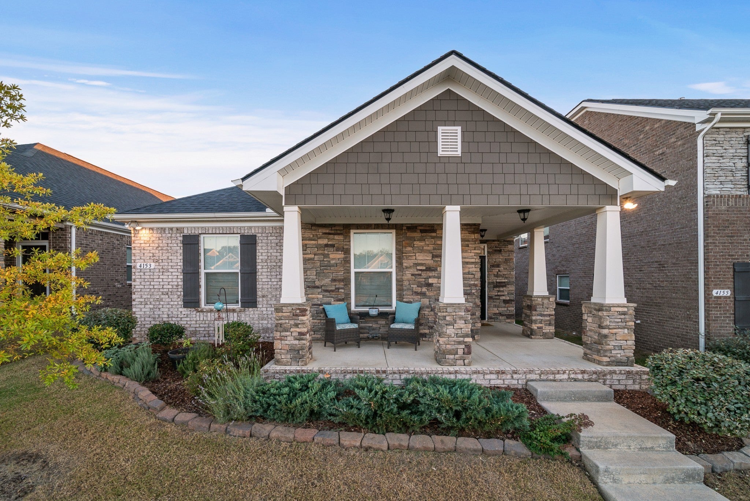


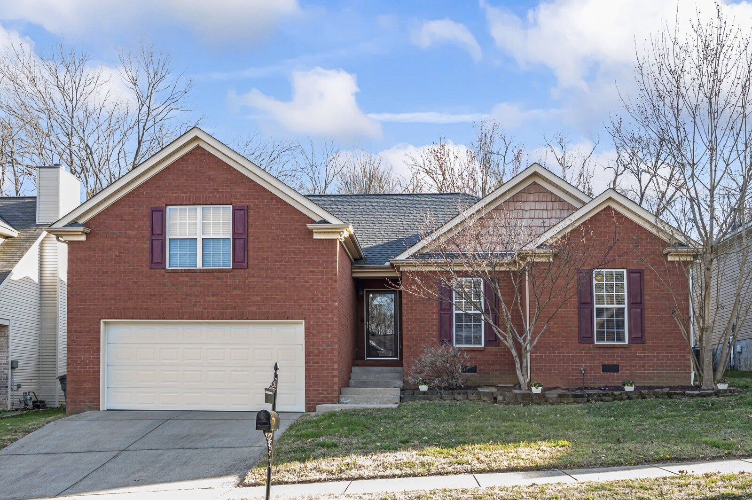
 Copyright 2024 RealTracs Solutions.
Copyright 2024 RealTracs Solutions.



