$585,000
8028 Forest Hills Dr,
Spring Hill
TN
37174
For Sale
- 2,657 SqFt
- $220.17 / SqFt
Description of 8028 Forest Hills Dr, Spring Hill
Schedule a VIRTUAL Tour
Mon
29
Apr
Tue
30
Apr
Wed
01
May
Thu
02
May
Fri
03
May
Sat
04
May
Sun
05
May
Mon
06
May
Tue
07
May
Wed
08
May
Thu
09
May
Fri
10
May
Sat
11
May
Sun
12
May
Mon
13
May
Essential Information
- MLS® #2642467
- Price$585,000
- Bedrooms4
- Bathrooms3.50
- Full Baths3
- Half Baths1
- Square Footage2,657
- Acres0.25
- Year Built2018
- TypeResidential
- Sub-TypeSingle Family Residence
- StatusFor Sale
Financials
- Price$585,000
- Tax Amount$2,787
- Gas Paid ByN
- Electric Paid ByN
- Assoc Fee$26
Amenities
- AmenitiesPlayground, Pool
- Parking Spaces6
- # of Garages2
- SewerPublic Sewer
- Water SourcePublic
Utilities
Electricity Available, Water Available, Cable Connected
Garages
Attached - Front, Driveway, On Street
Laundry
Electric Dryer Hookup, Gas Dryer Hookup
Interior
- HeatingCentral, Electric
- CoolingElectric
- FireplaceYes
- # of Fireplaces1
- # of Stories2
- Cooling SourceElectric
- Heating SourceCentral, Electric
- Drapes RemainN
- FloorCarpet, Finished Wood, Tile
- Has MicrowaveYes
- Has DishwasherYes
Interior Features
Air Filter, Ceiling Fan(s), Entry Foyer, High Ceilings, Pantry, Storage, Walk-In Closet(s), Primary Bedroom Main Floor, High Speed Internet, Kitchen Island
Appliances
Dishwasher, Disposal, ENERGY STAR Qualified Appliances, Microwave, Refrigerator
Exterior
- Lot DescriptionCorner Lot, Level
- RoofShingle
- ConstructionHardboard Siding, Brick
Additional Information
- Date ListedApril 12th, 2024
- Days on Market16
- Is AuctionN
Green Features
Windows, Low Flow Plumbing Fixtures, Thermostat, Tankless Water Heater
FloorPlan
- Full Baths3
- Half Baths1
- Bedrooms4
- Basement DescriptionSlab
Listing Details
- Listing Office:Simplihom
- Contact Info:6156183022
The data relating to real estate for sale on this web site comes in part from the Internet Data Exchange Program of RealTracs Solutions. Real estate listings held by brokerage firms other than The Ashton Real Estate Group of RE/MAX Advantage are marked with the Internet Data Exchange Program logo or thumbnail logo and detailed information about them includes the name of the listing brokers.
Disclaimer: All information is believed to be accurate but not guaranteed and should be independently verified. All properties are subject to prior sale, change or withdrawal.
 Copyright 2024 RealTracs Solutions.
Copyright 2024 RealTracs Solutions.
Listing information last updated on April 29th, 2024 at 2:12pm CDT.
 Add as Favorite
Add as Favorite

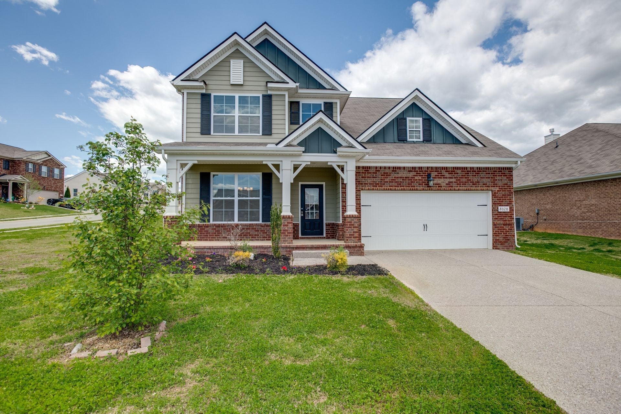
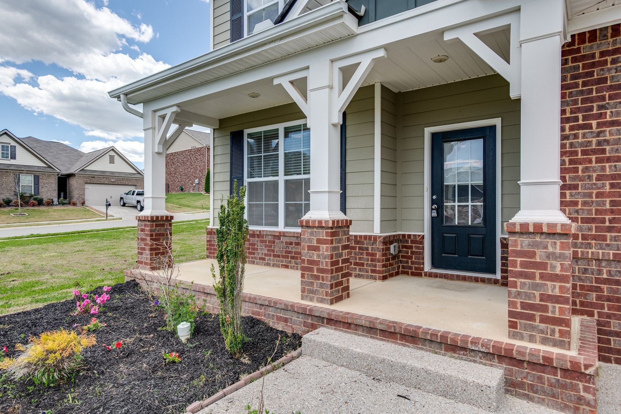
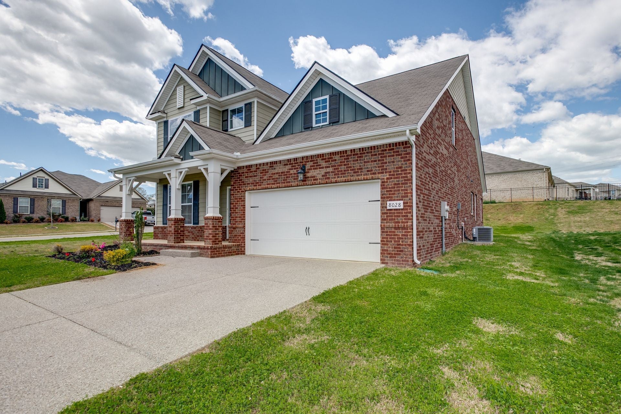
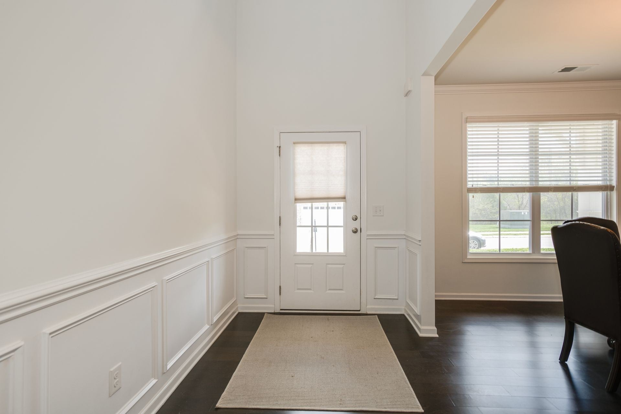
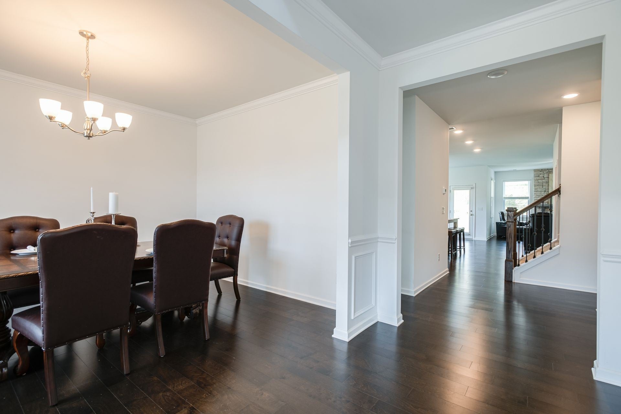
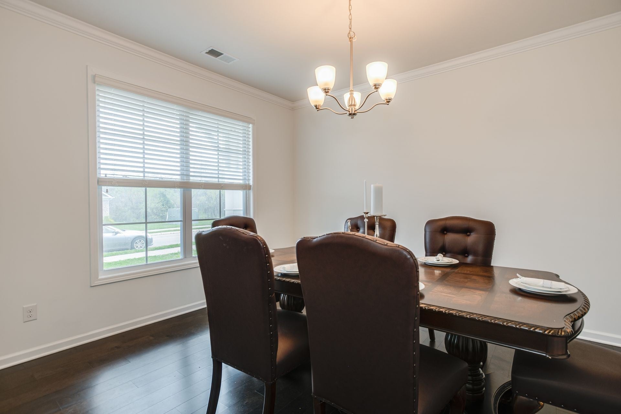
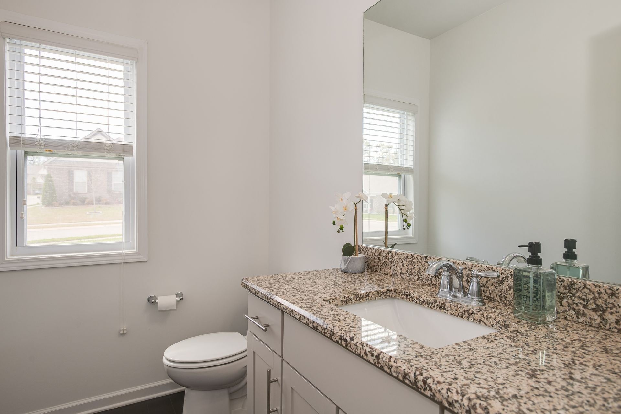
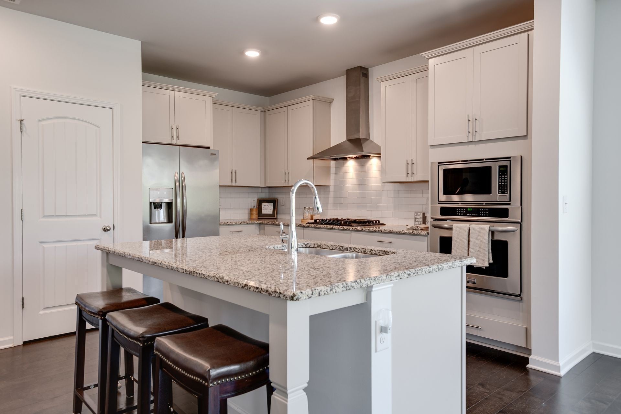
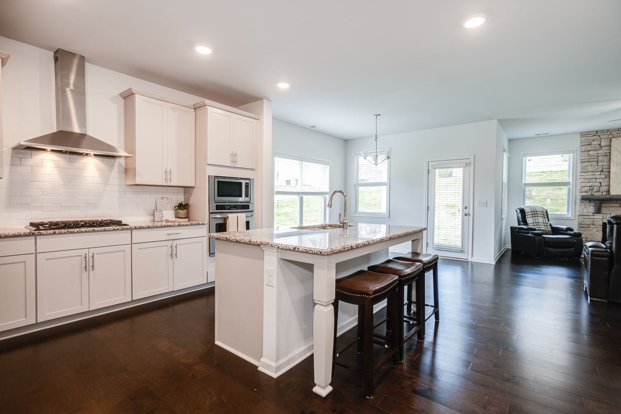
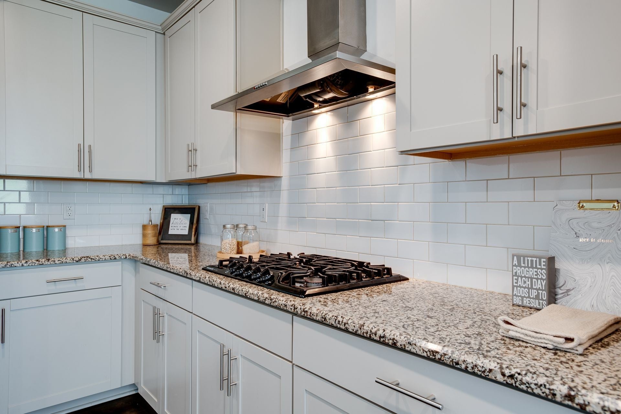




























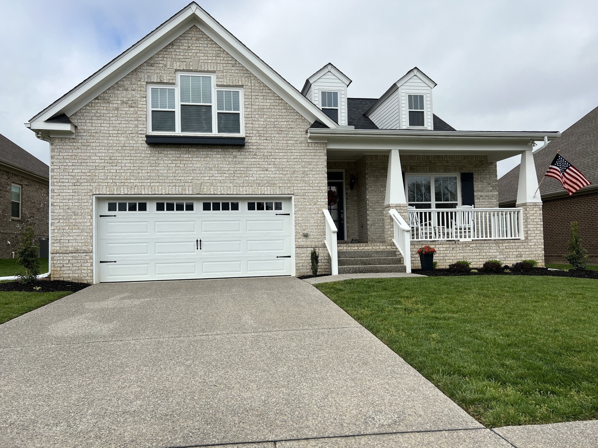
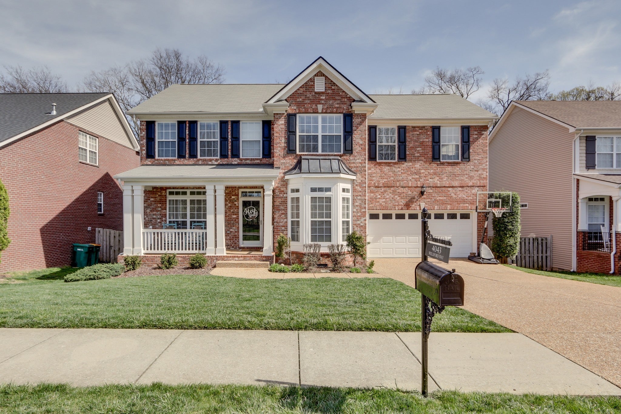
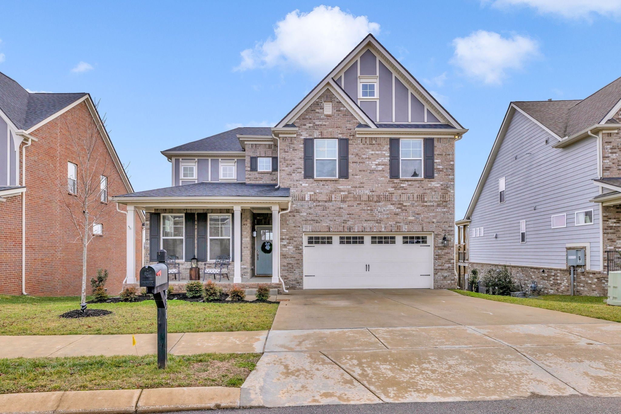
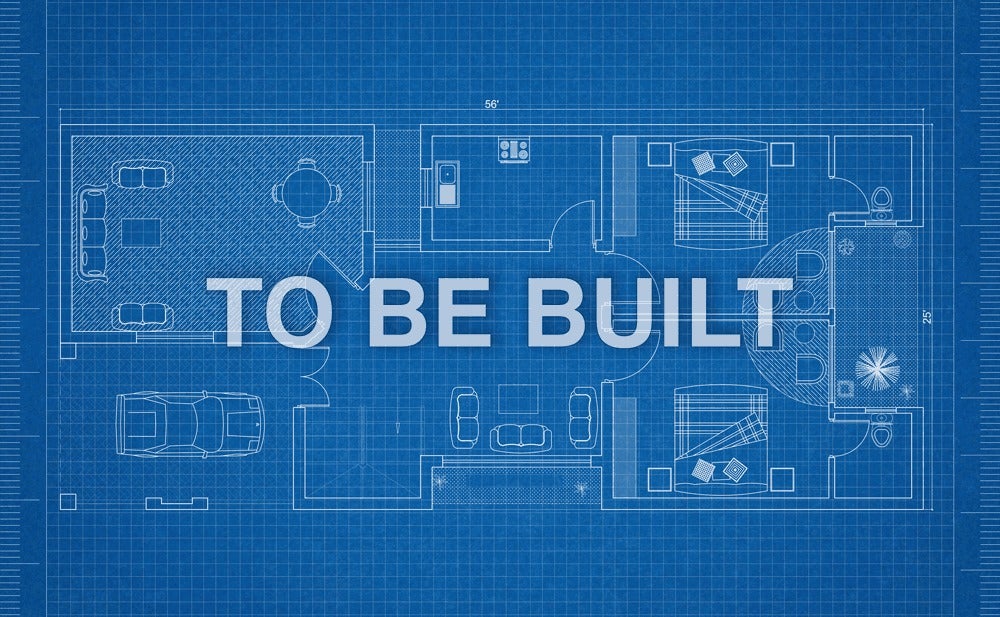

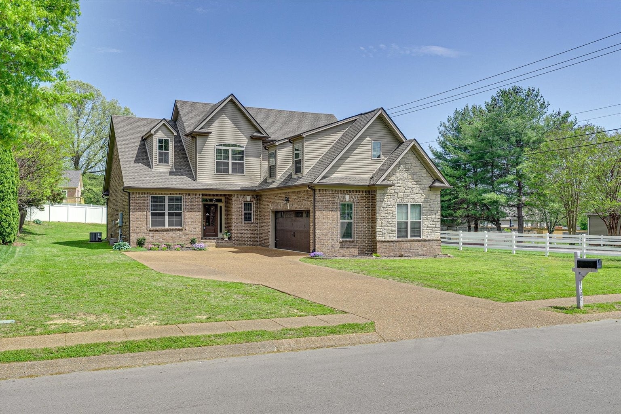
 Copyright 2024 RealTracs Solutions.
Copyright 2024 RealTracs Solutions.



