$612,900
6026 Spade Dr,
Spring Hill
TN
37174
Under Contract (With Showings)
- 2,051 SqFt
- $298.83 / SqFt
Description of 6026 Spade Dr, Spring Hill
Schedule a VIRTUAL Tour
Mon
29
Apr
Tue
30
Apr
Wed
01
May
Thu
02
May
Fri
03
May
Sat
04
May
Sun
05
May
Mon
06
May
Tue
07
May
Wed
08
May
Thu
09
May
Fri
10
May
Sat
11
May
Sun
12
May
Mon
13
May
Essential Information
- MLS® #2640910
- Price$612,900
- Bedrooms3
- Bathrooms2.00
- Full Baths2
- Square Footage2,051
- Acres0.18
- Year Built2019
- TypeResidential
- Sub-TypeSingle Family Residence
- StatusUnder Contract (With Showings)
- Contingency TypeSALE
Financials
- Price$612,900
- Tax Amount$2,484
- Gas Paid ByN
- Electric Paid ByN
- Assoc Fee$42
Amenities
- Parking Spaces2
- # of Garages2
- GaragesAttached - Front
- Has PoolYes
- PoolIn Ground
- SewerPublic Sewer
- Water SourcePublic
Utilities
Electricity Available, Natural Gas Available, Water Available, Cable Connected
Interior
- HeatingNatural Gas
- CoolingElectric
- FireplaceYes
- # of Fireplaces1
- # of Stories2
- Cooling SourceElectric
- Heating SourceNatural Gas
- Drapes RemainN
- FloorCarpet, Finished Wood, Tile
- Has MicrowaveYes
- Has DishwasherYes
Interior Features
Ceiling Fan(s), Walk-In Closet(s), Primary Bedroom Main Floor
Appliances
Dishwasher, Disposal, Microwave
Exterior
- Exterior FeaturesGarage Door Opener
- ConstructionBrick
Additional Information
- Date ListedApril 12th, 2024
- Days on Market20
- Is AuctionN
FloorPlan
- Full Baths2
- Bedrooms3
- Basement DescriptionCrawl Space
Listing Details
- Listing Office:Gray Fox Realty
- Contact Info:6155456018
The data relating to real estate for sale on this web site comes in part from the Internet Data Exchange Program of RealTracs Solutions. Real estate listings held by brokerage firms other than The Ashton Real Estate Group of RE/MAX Advantage are marked with the Internet Data Exchange Program logo or thumbnail logo and detailed information about them includes the name of the listing brokers.
Disclaimer: All information is believed to be accurate but not guaranteed and should be independently verified. All properties are subject to prior sale, change or withdrawal.
 Copyright 2024 RealTracs Solutions.
Copyright 2024 RealTracs Solutions.
Listing information last updated on April 29th, 2024 at 4:25pm CDT.
 Add as Favorite
Add as Favorite

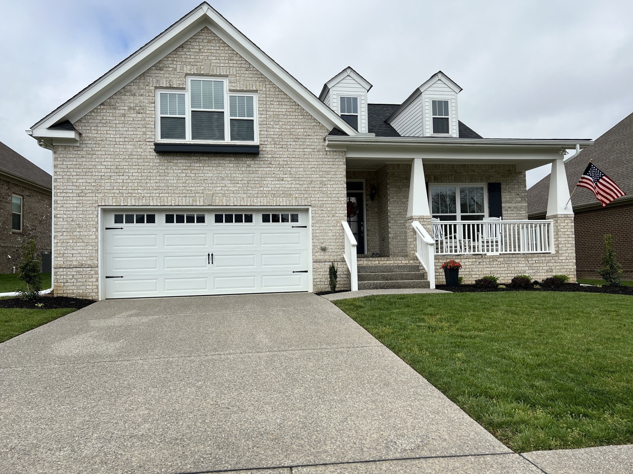
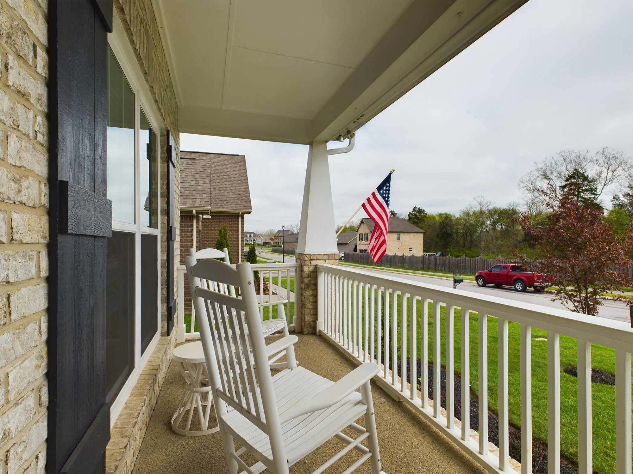
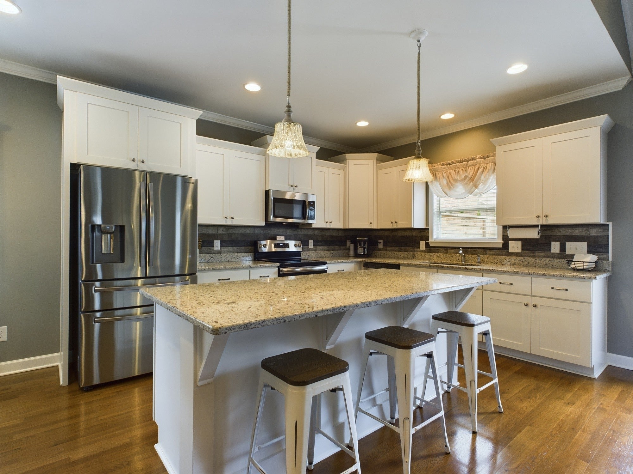
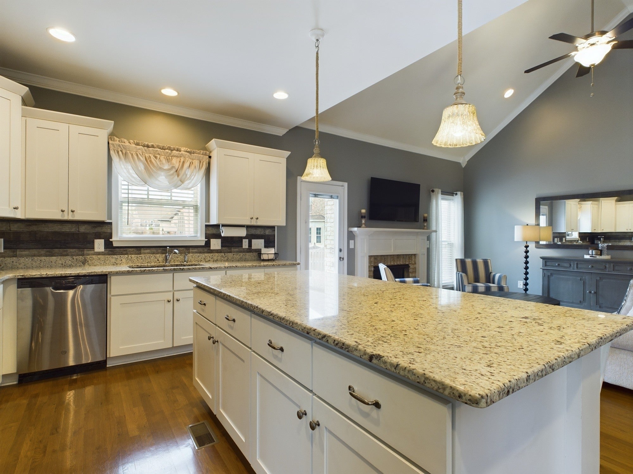
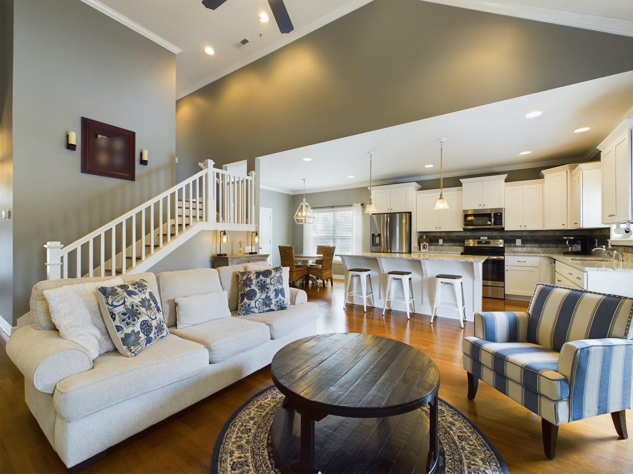
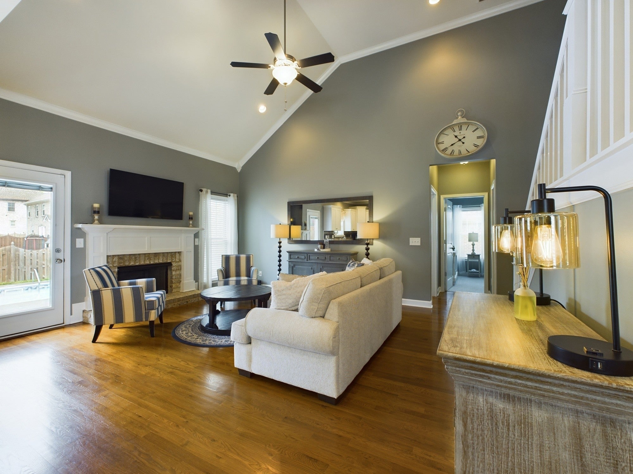
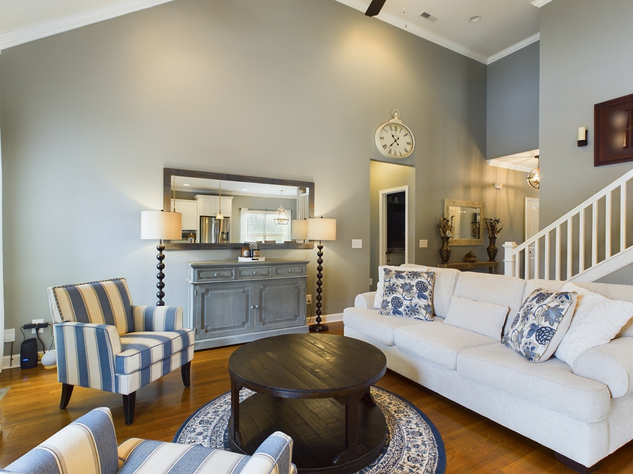
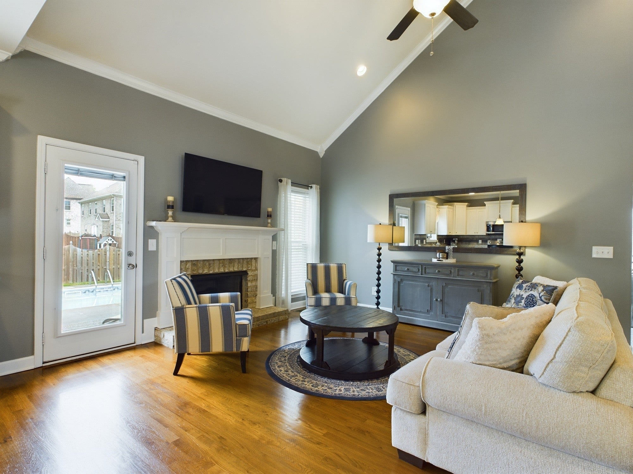
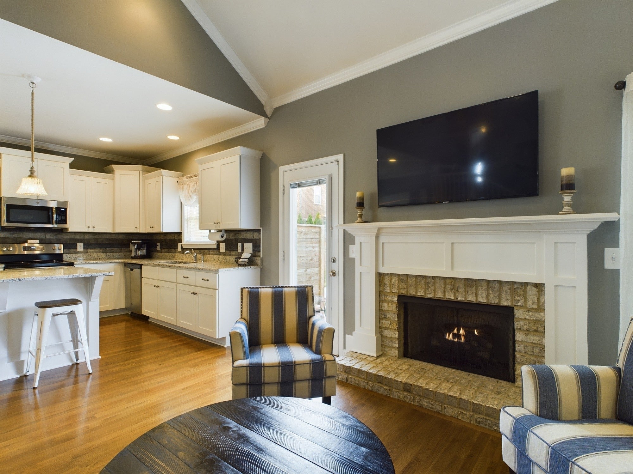
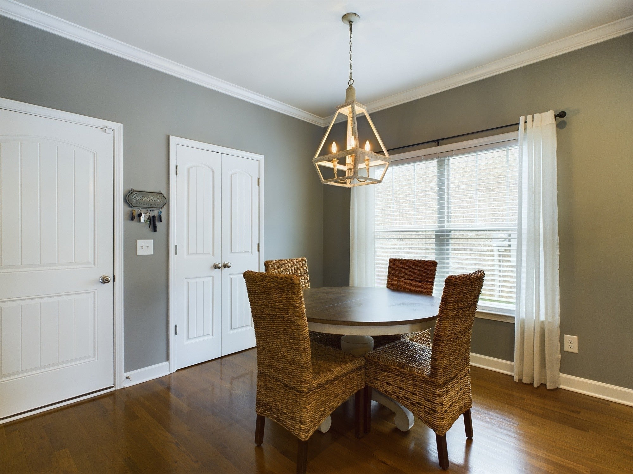




























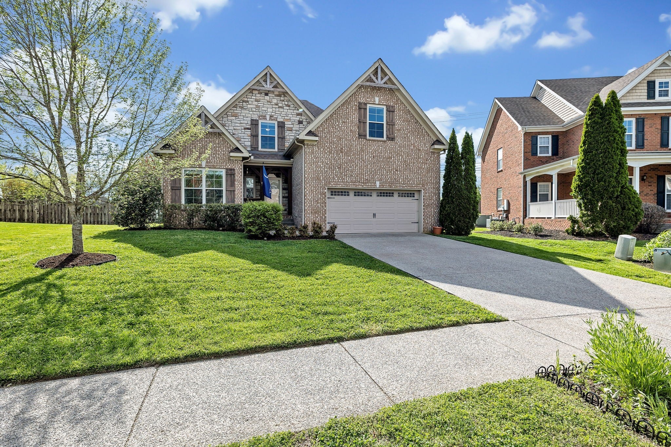
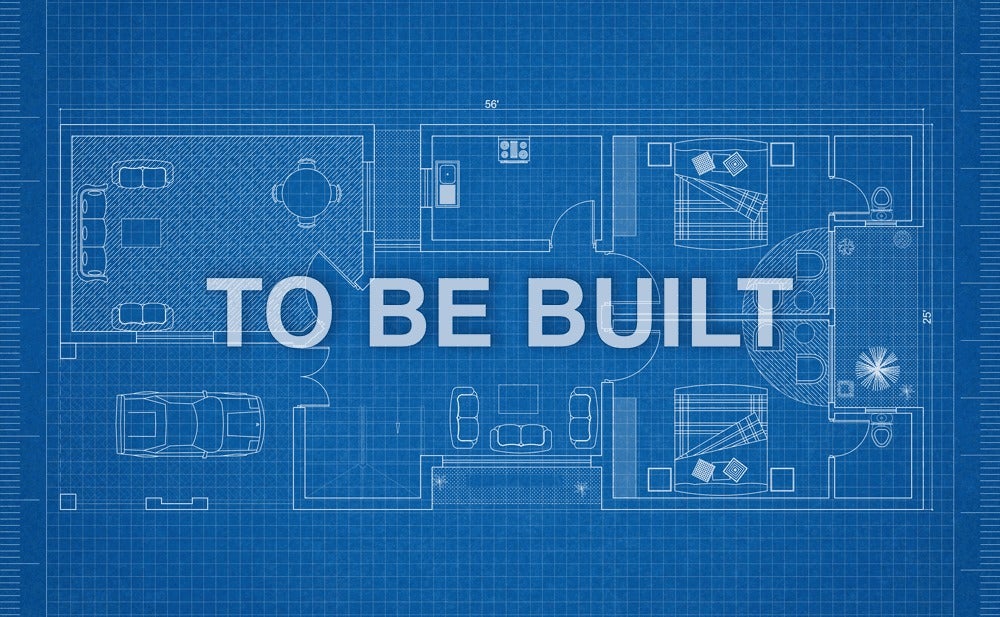
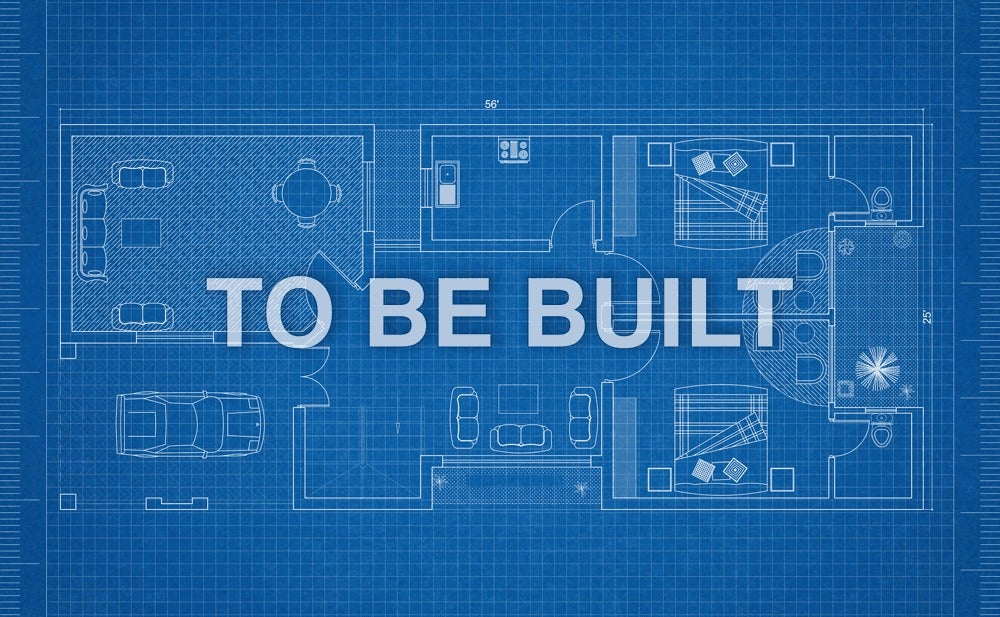
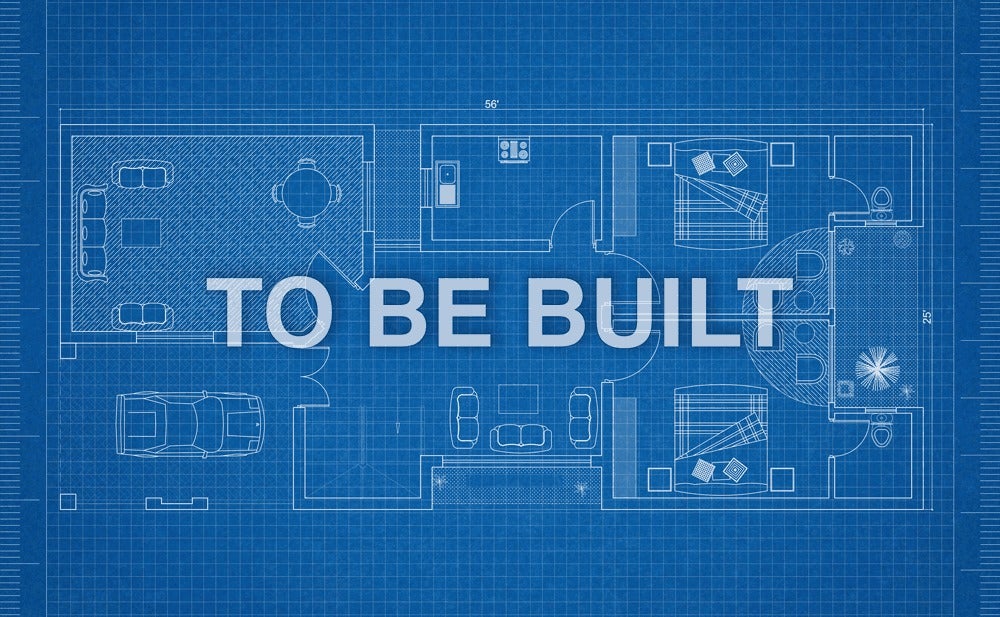
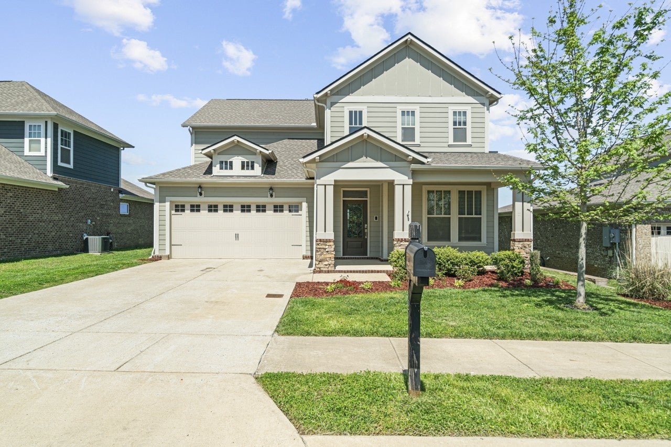
 Copyright 2024 RealTracs Solutions.
Copyright 2024 RealTracs Solutions.



