$579,990
104 Trefethen Dr,
White House
TN
37188
For Sale
- 2,845 SqFt
- $203.86 / SqFt
Description of 104 Trefethen Dr, White House
Schedule a VIRTUAL Tour
Mon
29
Apr
Tue
30
Apr
Wed
01
May
Thu
02
May
Fri
03
May
Sat
04
May
Sun
05
May
Mon
06
May
Tue
07
May
Wed
08
May
Thu
09
May
Fri
10
May
Sat
11
May
Sun
12
May
Mon
13
May
Essential Information
- MLS® #2641706
- Price$579,990
- Bedrooms5
- Bathrooms2.50
- Full Baths2
- Half Baths1
- Square Footage2,845
- Acres0.50
- Year Built2024
- TypeResidential
- Sub-TypeSingle Family Residence
- StatusFor Sale
Financials
- Price$579,990
- Tax Amount$3,480
- Gas Paid ByN
- Electric Paid ByN
- Assoc Fee$20
Amenities
- Parking Spaces2
- # of Garages2
- GaragesAttached - Side
- SewerPublic Sewer
- Water SourcePublic
Utilities
Electricity Available, Water Available
Interior
- Interior FeaturesPrimary Bedroom Main Floor
- AppliancesDishwasher, Microwave
- HeatingElectric
- CoolingElectric
- # of Stories2
- Cooling SourceElectric
- Heating SourceElectric
- Drapes RemainN
- FloorCarpet, Vinyl
- Has MicrowaveYes
- Has DishwasherYes
Elementary
Harold B. Williams Elementary School
Additional Information
- Date ListedApril 11th, 2024
- Days on Market18
- Green FeaturesCellulose Insulation
- Is AuctionN
FloorPlan
- Full Baths2
- Half Baths1
- Bedrooms5
- Basement DescriptionCrawl Space
Listing Office:
Sixonefive Real Estate Advisors
The data relating to real estate for sale on this web site comes in part from the Internet Data Exchange Program of RealTracs Solutions. Real estate listings held by brokerage firms other than The Ashton Real Estate Group of RE/MAX Advantage are marked with the Internet Data Exchange Program logo or thumbnail logo and detailed information about them includes the name of the listing brokers.
Disclaimer: All information is believed to be accurate but not guaranteed and should be independently verified. All properties are subject to prior sale, change or withdrawal.
 Copyright 2024 RealTracs Solutions.
Copyright 2024 RealTracs Solutions.
Listing information last updated on April 29th, 2024 at 2:55pm CDT.
 Add as Favorite
Add as Favorite

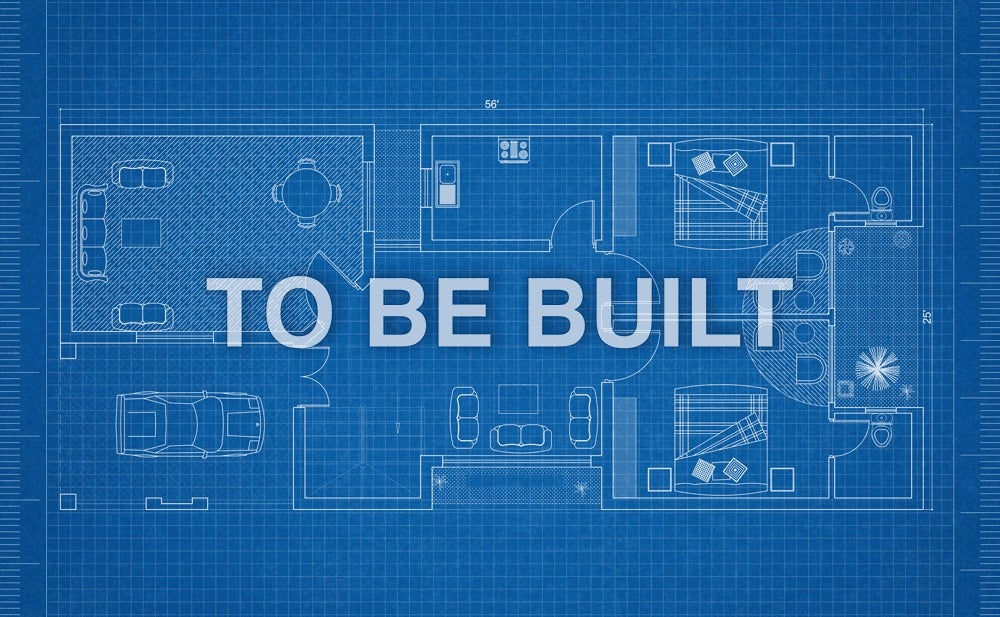
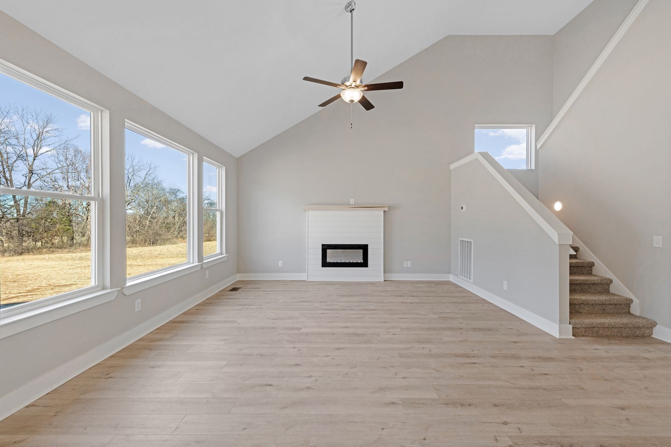
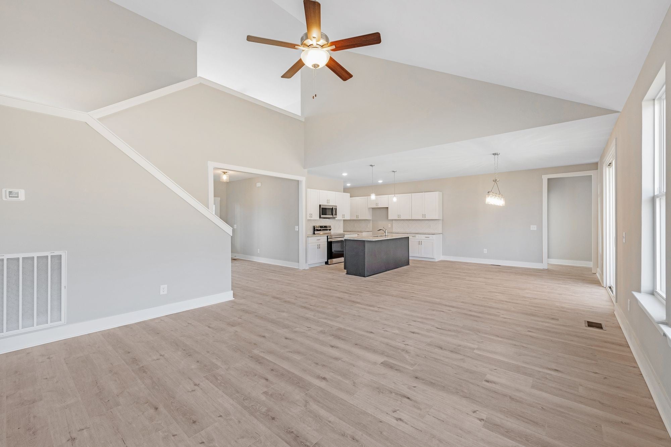
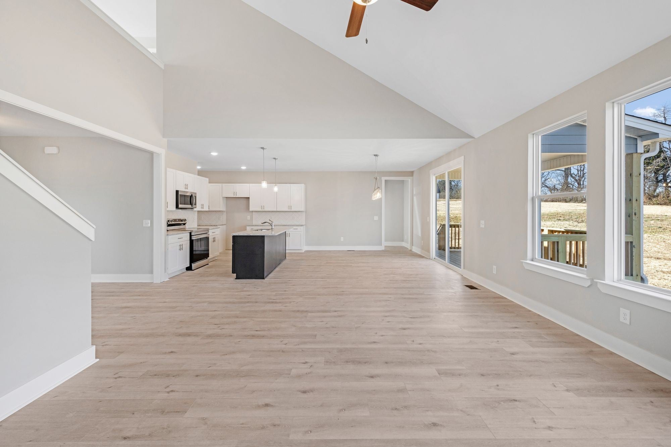
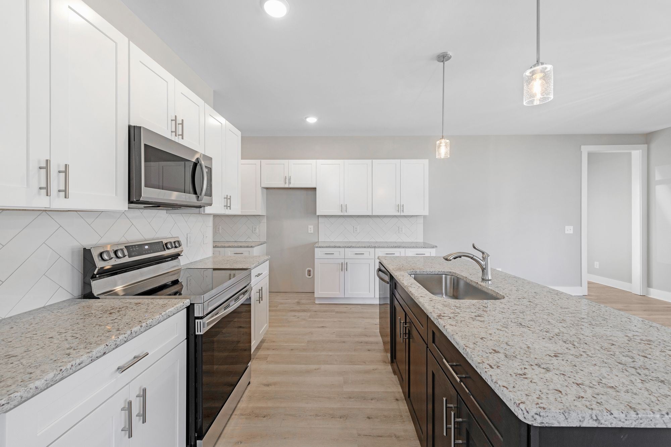
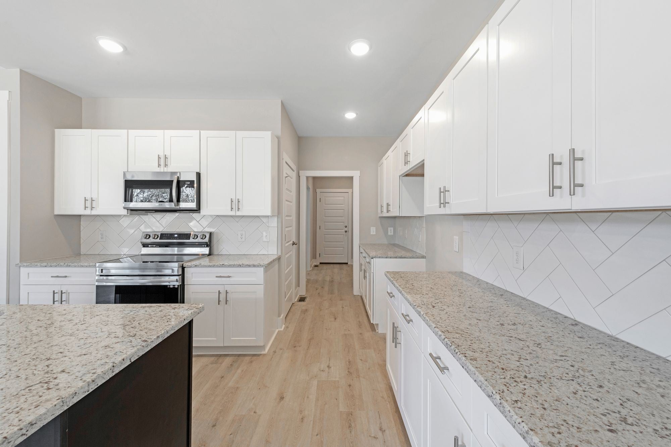
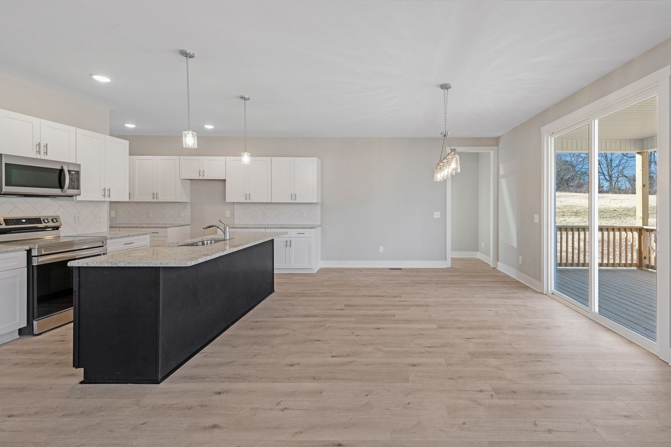
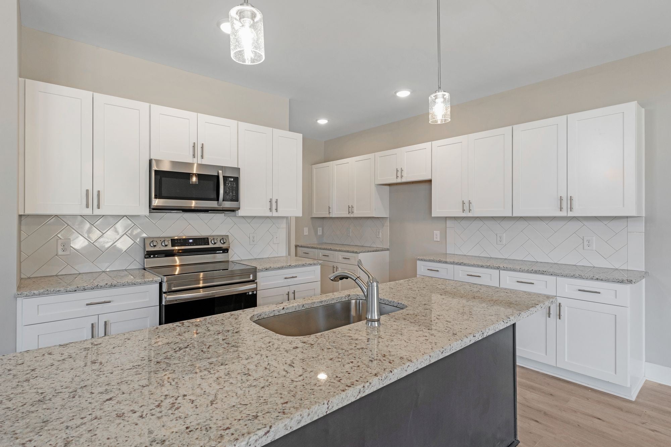
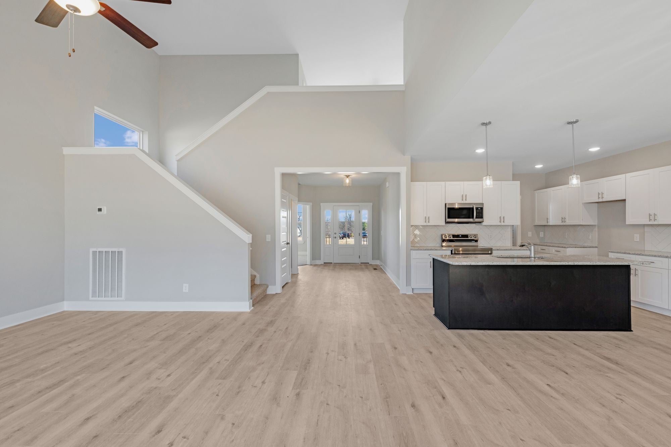
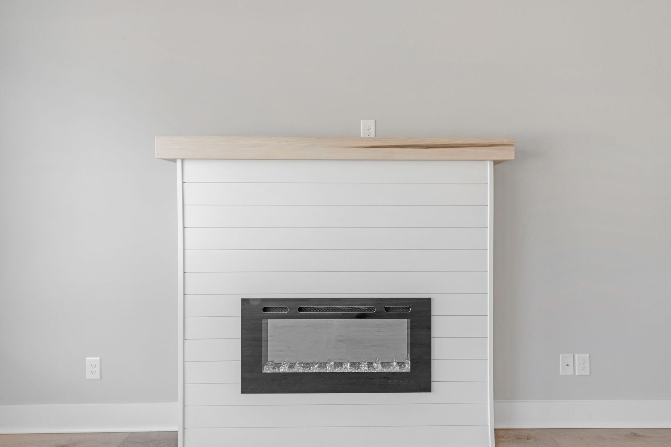


















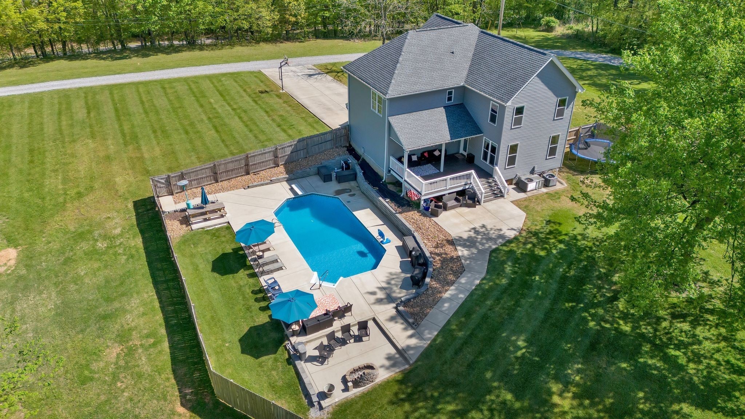
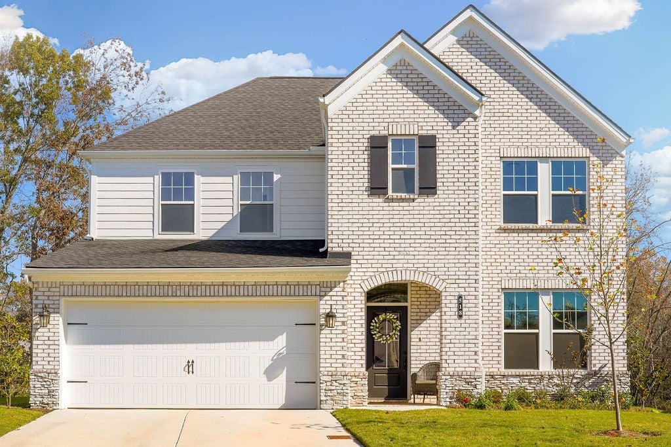
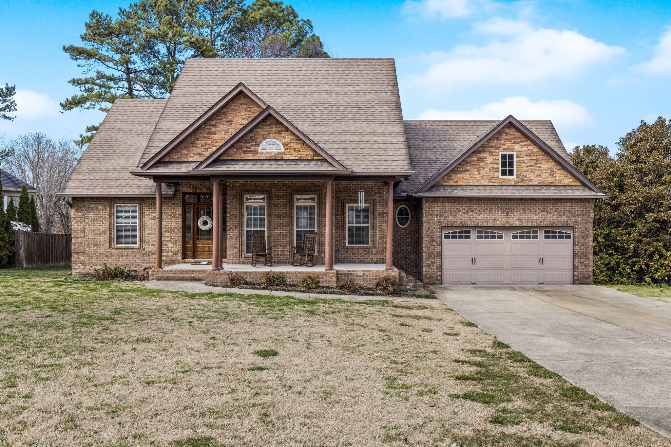
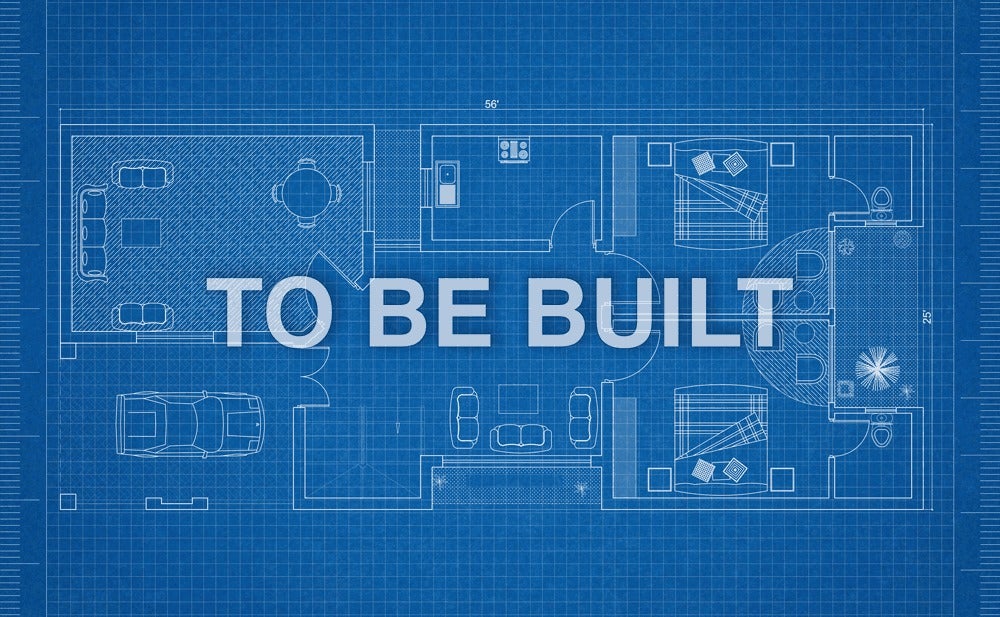
 Copyright 2024 RealTracs Solutions.
Copyright 2024 RealTracs Solutions.



