$599,000
126 Brookview Dr,
White House
TN
37188
For Sale
- 2,302 SqFt
- $260.21 / SqFt
Description of 126 Brookview Dr, White House
Schedule a VIRTUAL Tour
Mon
29
Apr
Tue
30
Apr
Wed
01
May
Thu
02
May
Fri
03
May
Sat
04
May
Sun
05
May
Mon
06
May
Tue
07
May
Wed
08
May
Thu
09
May
Fri
10
May
Sat
11
May
Sun
12
May
Mon
13
May
Essential Information
- MLS® #2621769
- Price$599,000
- Bedrooms3
- Bathrooms2.00
- Full Baths2
- Square Footage2,302
- Acres0.46
- Year Built2009
- TypeResidential
- Sub-TypeSingle Family Residence
- StyleContemporary
- StatusFor Sale
Financials
- Price$599,000
- Tax Amount$2,548
- Gas Paid ByN
- Electric Paid ByN
Amenities
- Parking Spaces2
- # of Garages2
- GaragesAttached - Front
- SewerPublic Sewer
- Water SourcePublic
Utilities
Electricity Available, Water Available, Cable Connected
Laundry
Electric Dryer Hookup, Washer Hookup
Interior
- HeatingCentral, Electric, Natural Gas
- CoolingCentral Air, Electric
- FireplaceYes
- # of Fireplaces1
- # of Stories2
- Cooling SourceCentral Air, Electric
- Heating SourceCentral, Electric, Natural Gas
- Drapes RemainN
- FloorCarpet, Finished Wood, Tile
- Has MicrowaveYes
- Has DishwasherYes
Interior Features
Ceiling Fan(s), Entry Foyer, High Ceilings, Primary Bedroom Main Floor, High Speed Internet
Appliances
Dishwasher, Disposal, Microwave, Refrigerator
Exterior
- Exterior FeaturesGarage Door Opener
- Lot DescriptionLevel
- RoofShingle
- ConstructionBrick, Stone
Elementary
Harold B. Williams Elementary School
Additional Information
- Date ListedFebruary 29th, 2024
- Days on Market67
- Is AuctionN
FloorPlan
- Full Baths2
- Bedrooms3
- Basement DescriptionCrawl Space
Listing Details
- Listing Office:The Adcock Group
- Contact Info:6156930811
The data relating to real estate for sale on this web site comes in part from the Internet Data Exchange Program of RealTracs Solutions. Real estate listings held by brokerage firms other than The Ashton Real Estate Group of RE/MAX Advantage are marked with the Internet Data Exchange Program logo or thumbnail logo and detailed information about them includes the name of the listing brokers.
Disclaimer: All information is believed to be accurate but not guaranteed and should be independently verified. All properties are subject to prior sale, change or withdrawal.
 Copyright 2024 RealTracs Solutions.
Copyright 2024 RealTracs Solutions.
Listing information last updated on April 29th, 2024 at 11:39pm CDT.
 Add as Favorite
Add as Favorite

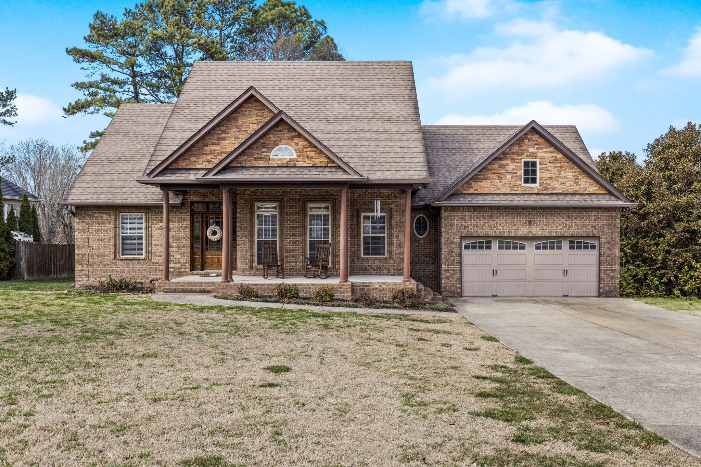
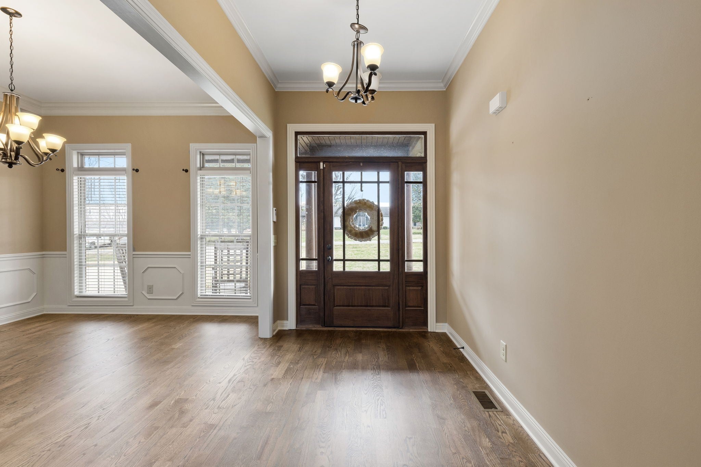
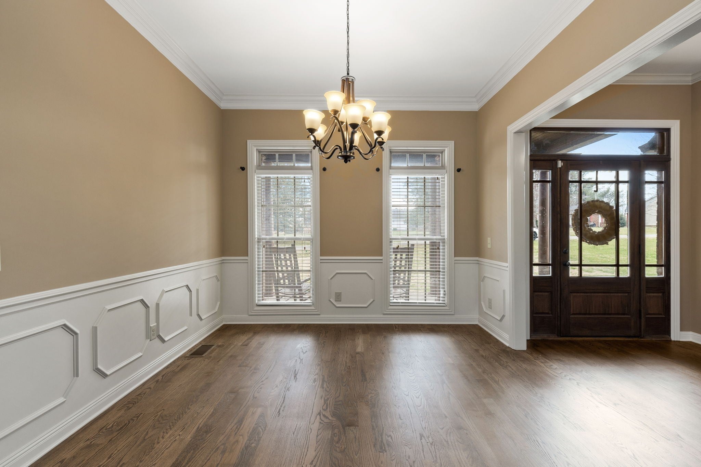
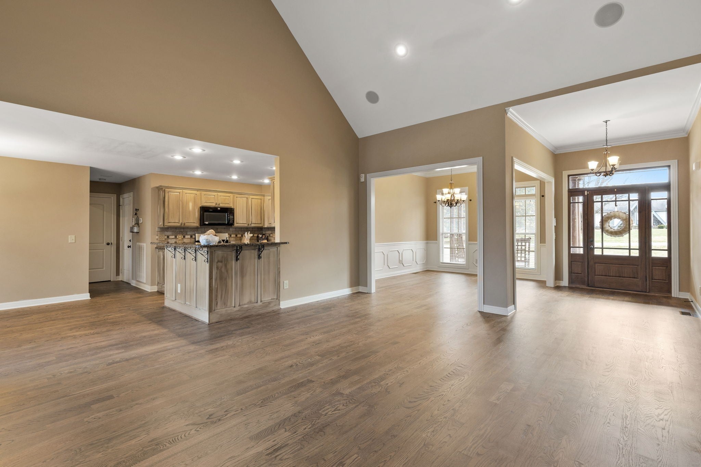
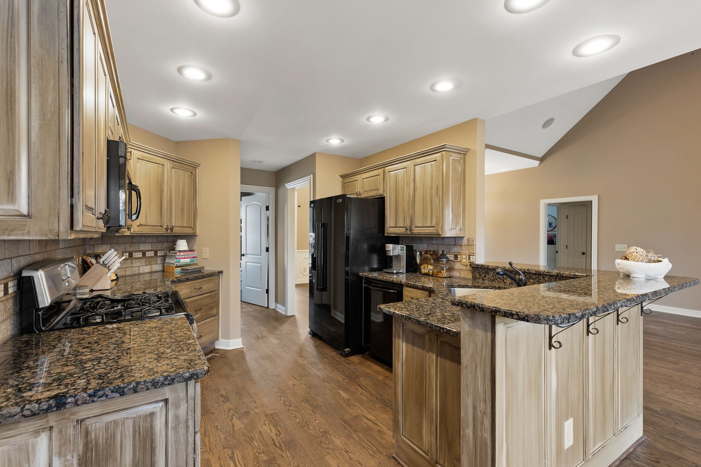
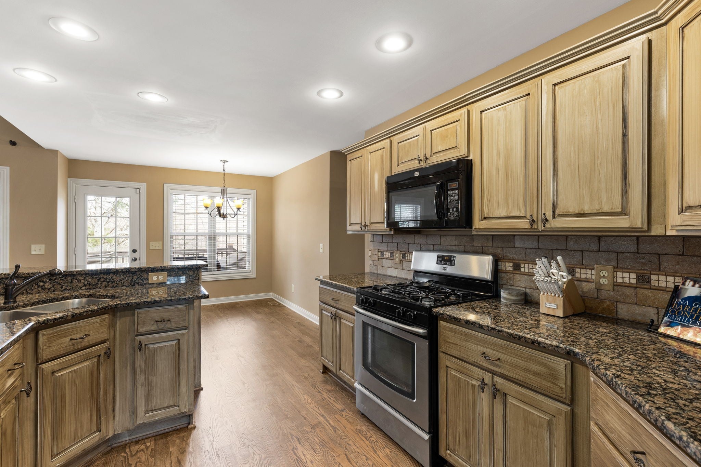
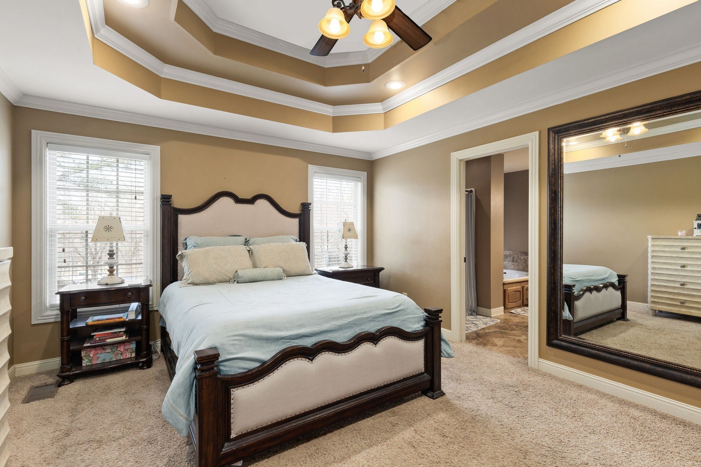
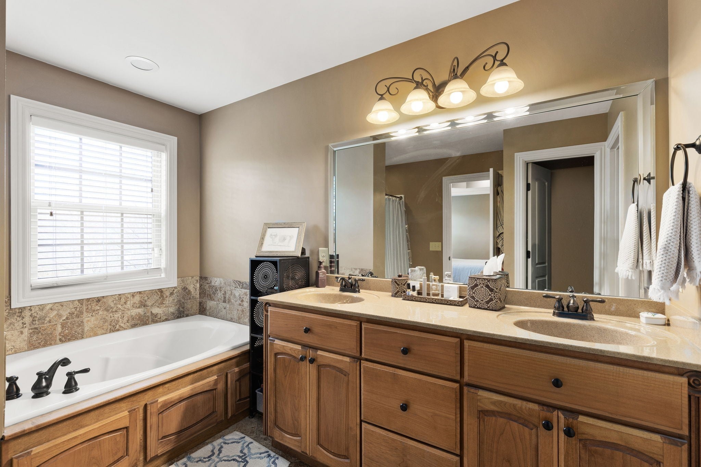
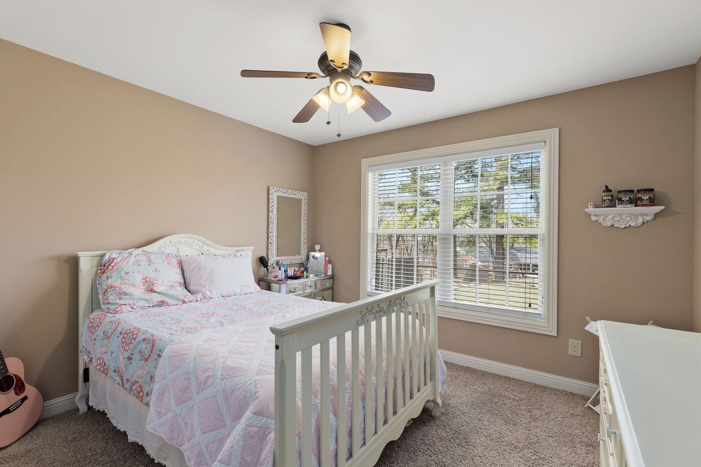
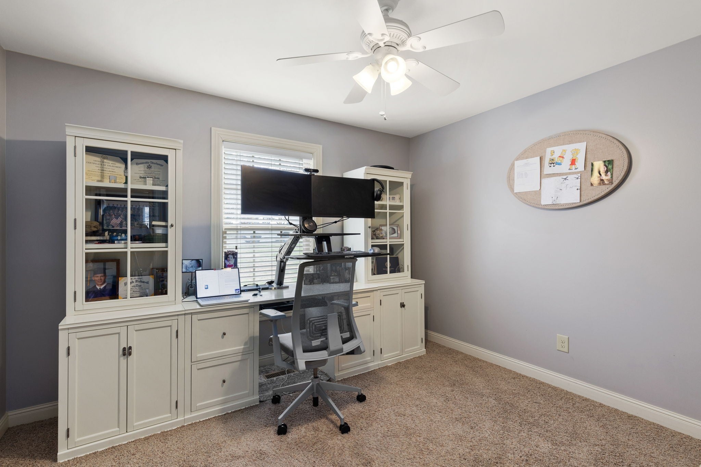


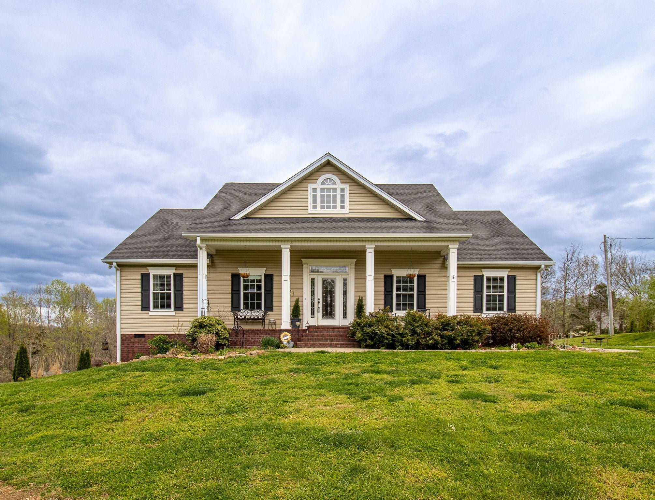





 Copyright 2024 RealTracs Solutions.
Copyright 2024 RealTracs Solutions.



