$516,431
5811 Bear Trail,
Murfreesboro
TN
37128
For Sale
- 2,581 SqFt
- $200.09 / SqFt
Description of 5811 Bear Trail, Murfreesboro
Schedule a VIRTUAL Tour
Mon
29
Apr
Tue
30
Apr
Wed
01
May
Thu
02
May
Fri
03
May
Sat
04
May
Sun
05
May
Mon
06
May
Tue
07
May
Wed
08
May
Thu
09
May
Fri
10
May
Sat
11
May
Sun
12
May
Mon
13
May
Essential Information
- MLS® #2641263
- Price$516,431
- Bedrooms4
- Bathrooms3.00
- Full Baths3
- Square Footage2,581
- Acres0.00
- Year Built2024
- TypeResidential
- Sub-TypeSingle Family Residence
- StatusFor Sale
Financials
- Price$516,431
- Tax Amount$3,410
- Gas Paid ByN
- Electric Paid ByN
- Assoc Fee$120
Amenities
- UtilitiesWater Available
- Parking Spaces2
- # of Garages2
- GaragesAttached - Front
- SewerPublic Sewer
- Water SourcePublic
Interior
- HeatingHeat Pump, Natural Gas
- CoolingCentral Air
- # of Stories2
- Cooling SourceCentral Air
- Heating SourceHeat Pump, Natural Gas
- Drapes RemainN
- FloorCarpet, Laminate, Tile
- Has MicrowaveYes
- Has DishwasherYes
Interior Features
Ceiling Fan(s), Primary Bedroom Main Floor
Appliances
Dishwasher, Disposal, Ice Maker, Microwave, Refrigerator
Exterior
- Exterior FeaturesGarage Door Opener
- ConstructionFiber Cement, Stone
Additional Information
- Date ListedApril 10th, 2024
- Days on Market18
- Is AuctionN
FloorPlan
- Full Baths3
- Bedrooms4
- Basement DescriptionSlab
Listing Details
- Listing Office:Ole South Realty
- Contact Info:6159300644
The data relating to real estate for sale on this web site comes in part from the Internet Data Exchange Program of RealTracs Solutions. Real estate listings held by brokerage firms other than The Ashton Real Estate Group of RE/MAX Advantage are marked with the Internet Data Exchange Program logo or thumbnail logo and detailed information about them includes the name of the listing brokers.
Disclaimer: All information is believed to be accurate but not guaranteed and should be independently verified. All properties are subject to prior sale, change or withdrawal.
 Copyright 2024 RealTracs Solutions.
Copyright 2024 RealTracs Solutions.
Listing information last updated on April 29th, 2024 at 11:55am CDT.
 Add as Favorite
Add as Favorite

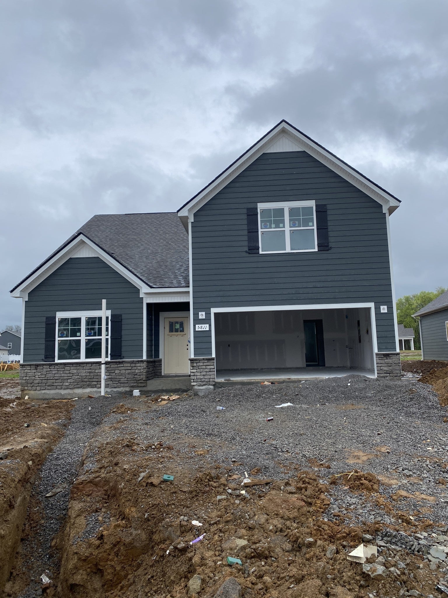
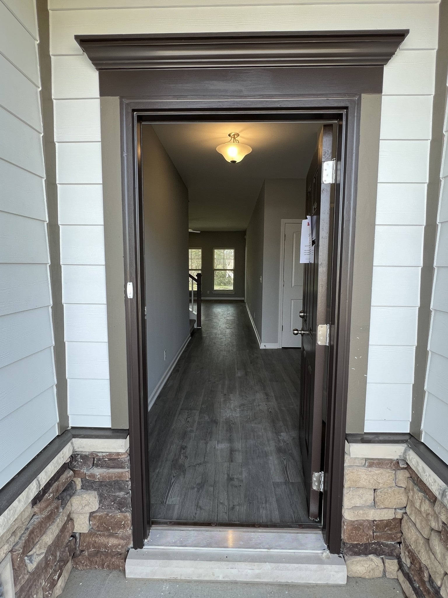
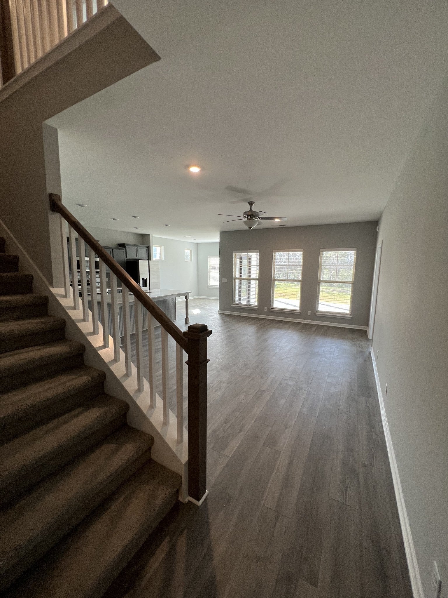
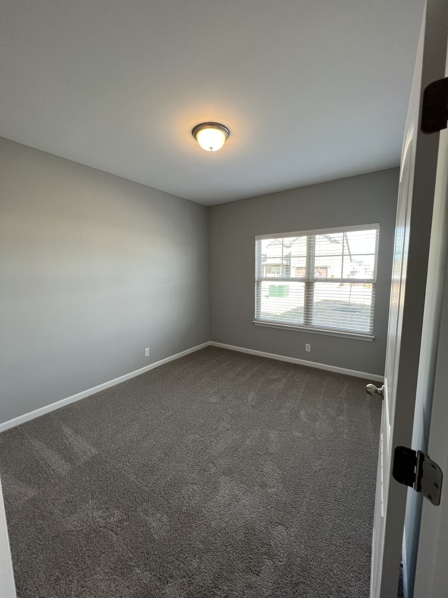
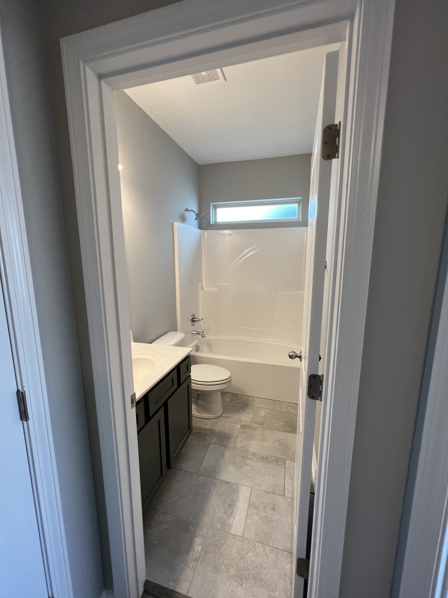
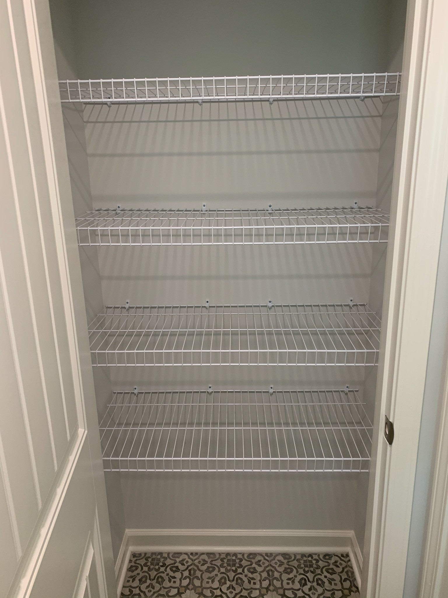
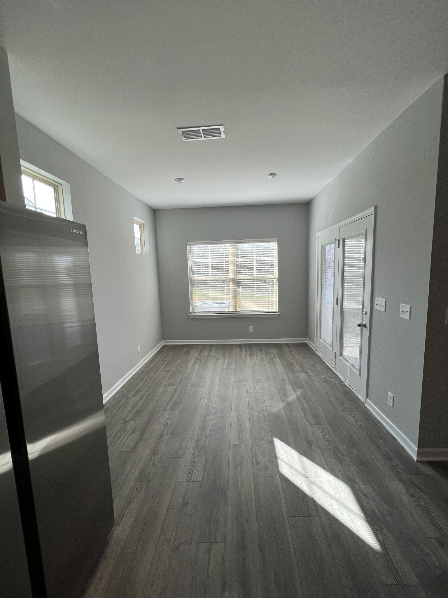
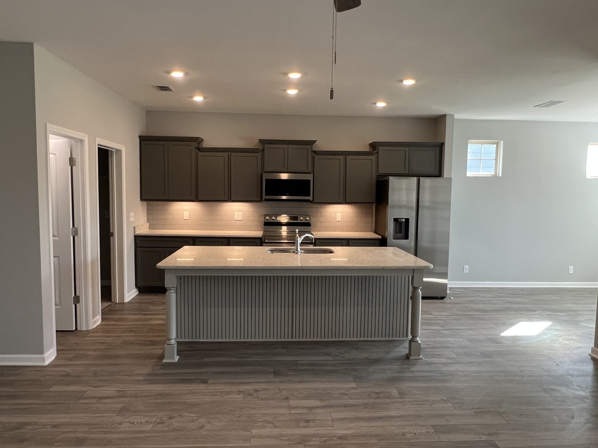
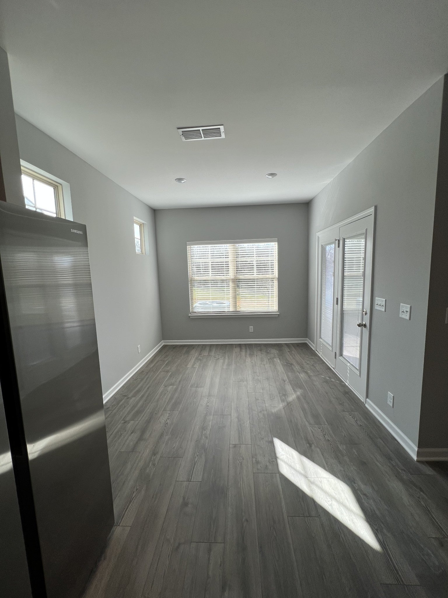
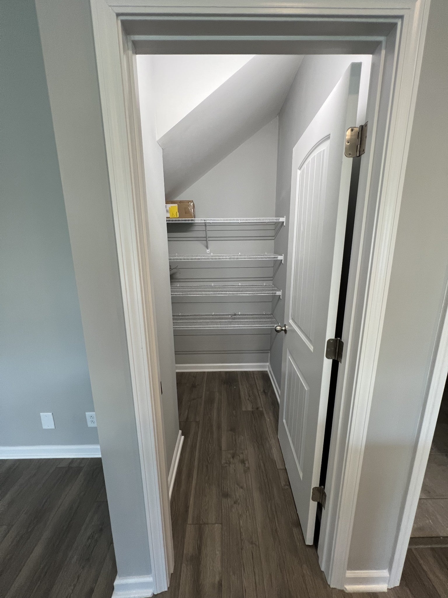



















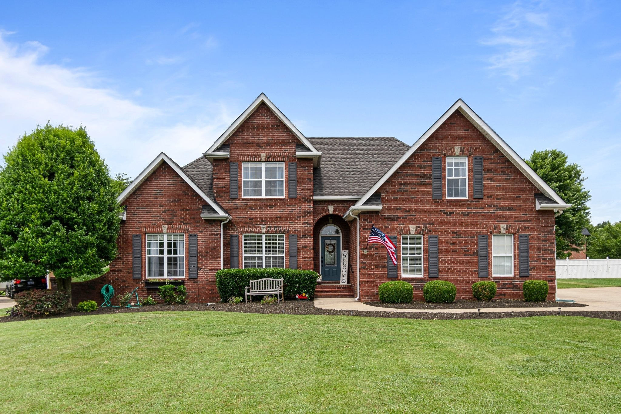
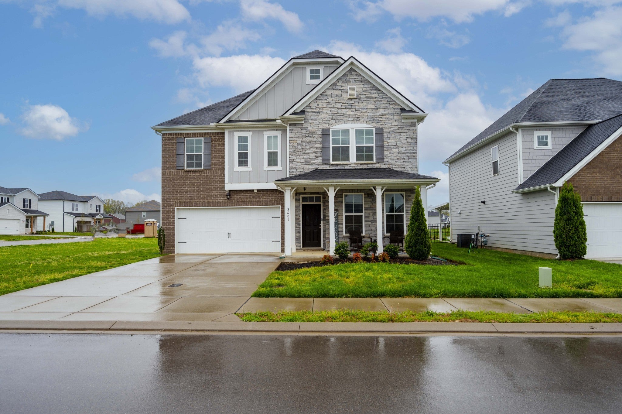
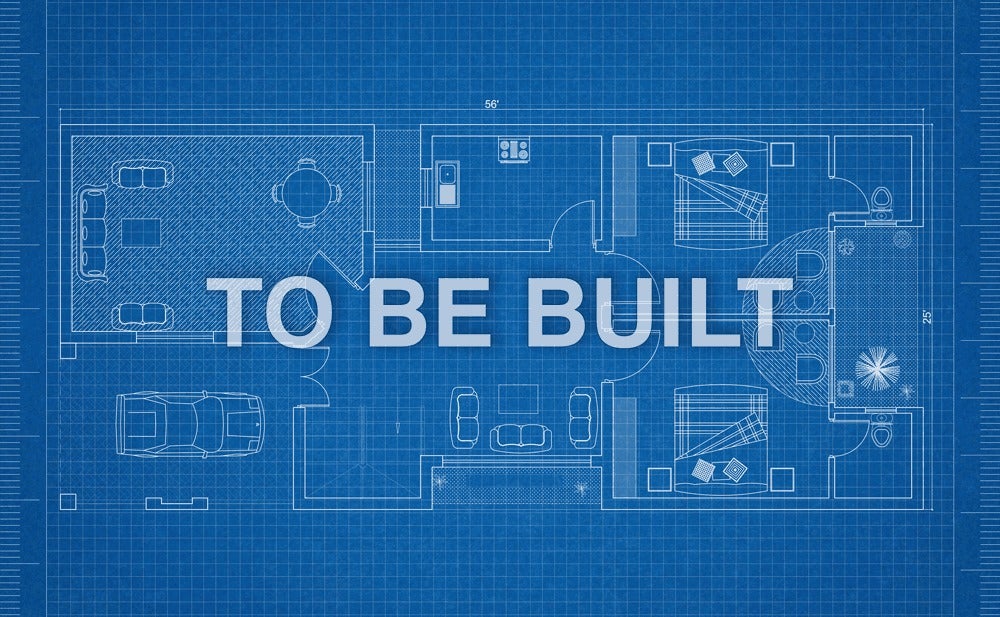
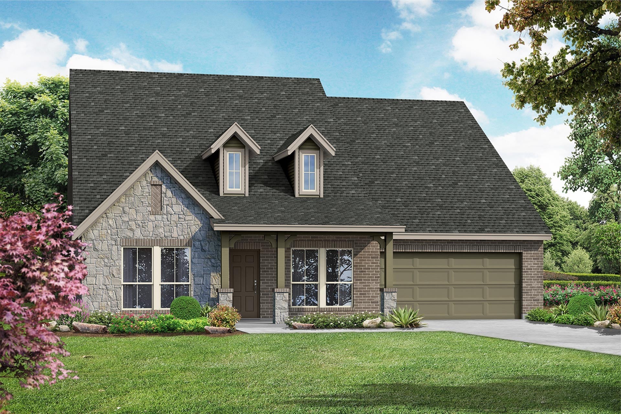
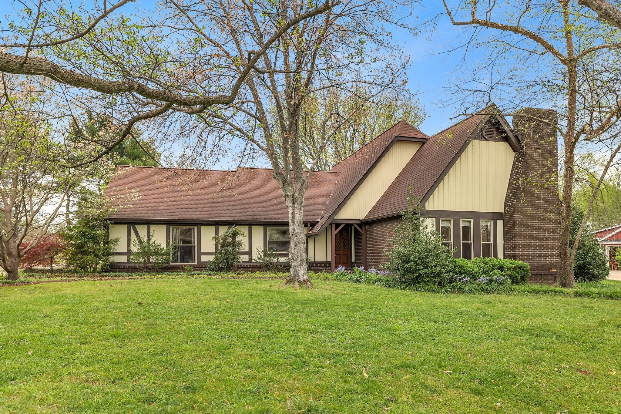

 Copyright 2024 RealTracs Solutions.
Copyright 2024 RealTracs Solutions.



