$539,900
3601 Magpie Ln,
Murfreesboro
TN
37128
Under Contract (With Showings)
- 2,691 SqFt
- $200.63 / SqFt
Description of 3601 Magpie Ln, Murfreesboro
Schedule a VIRTUAL Tour
Mon
29
Apr
Tue
30
Apr
Wed
01
May
Thu
02
May
Fri
03
May
Sat
04
May
Sun
05
May
Mon
06
May
Tue
07
May
Wed
08
May
Thu
09
May
Fri
10
May
Sat
11
May
Sun
12
May
Mon
13
May
Essential Information
- MLS® #2641339
- Price$539,900
- Bedrooms4
- Bathrooms2.50
- Full Baths2
- Half Baths1
- Square Footage2,691
- Acres0.26
- Year Built2019
- TypeResidential
- Sub-TypeSingle Family Residence
- StatusUnder Contract (With Showings)
- Contingency TypeFIN
Financials
- Price$539,900
- Tax Amount$3,049
- Gas Paid ByN
- Electric Paid ByN
- Assoc Fee$56
- Assoc Fee IncludesRecreation Facilities
Amenities
- Parking Spaces4
- # of Garages2
- GaragesAttached - Front, Driveway
- SewerPublic Sewer
- Water SourcePublic
Amenities
Playground, Pool, Underground Utilities, Trail(s)
Utilities
Electricity Available, Water Available
Interior
- HeatingCentral, Natural Gas
- CoolingCentral Air, Electric
- # of Stories2
- Cooling SourceCentral Air, Electric
- Heating SourceCentral, Natural Gas
- Drapes RemainN
- Has MicrowaveYes
- Has DishwasherYes
Interior Features
Ceiling Fan(s), Entry Foyer, Extra Closets, Walk-In Closet(s)
Appliances
Dishwasher, Disposal, ENERGY STAR Qualified Appliances, Microwave
Floor
Carpet, Finished Wood, Tile, Vinyl
Exterior
- Exterior FeaturesGarage Door Opener
- Lot DescriptionLevel
- RoofShingle
- ConstructionBrick
Additional Information
- Date ListedApril 10th, 2024
- Days on Market19
- Is AuctionN
Green Features
Windows, Low VOC Paints, Thermostat, Tankless Water Heater
FloorPlan
- Full Baths2
- Half Baths1
- Bedrooms4
- Basement DescriptionSlab
Listing Details
- Listing Office:Action Homes
- Contact Info:6158483404
The data relating to real estate for sale on this web site comes in part from the Internet Data Exchange Program of RealTracs Solutions. Real estate listings held by brokerage firms other than The Ashton Real Estate Group of RE/MAX Advantage are marked with the Internet Data Exchange Program logo or thumbnail logo and detailed information about them includes the name of the listing brokers.
Disclaimer: All information is believed to be accurate but not guaranteed and should be independently verified. All properties are subject to prior sale, change or withdrawal.
 Copyright 2024 RealTracs Solutions.
Copyright 2024 RealTracs Solutions.
Listing information last updated on April 29th, 2024 at 2:55pm CDT.
 Add as Favorite
Add as Favorite

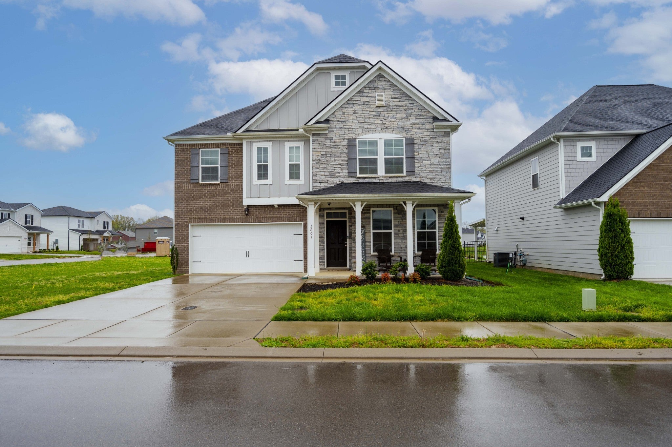
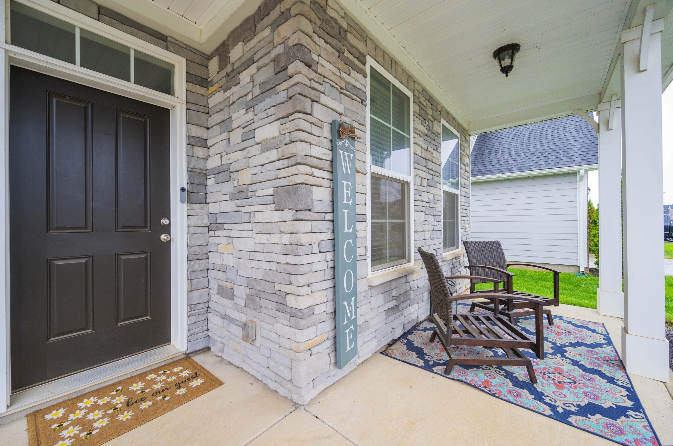
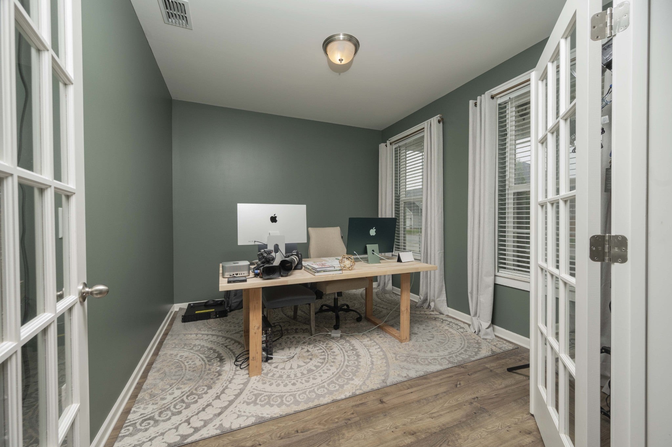
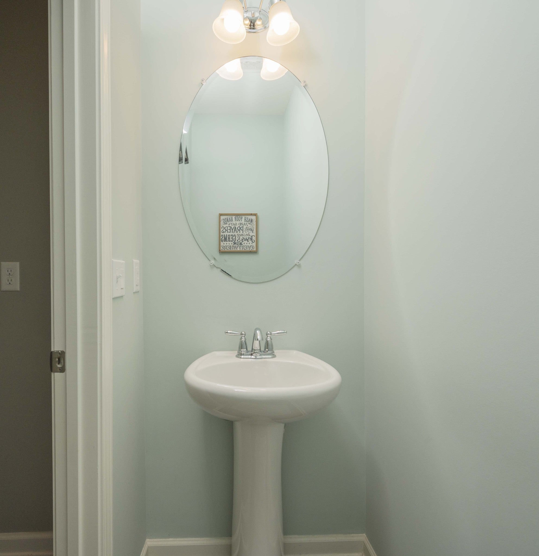
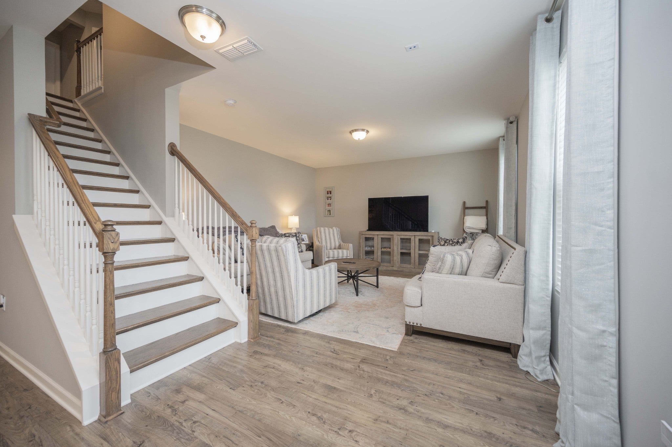
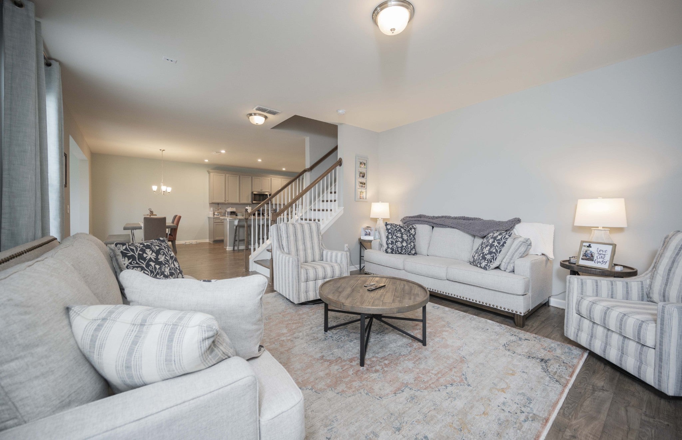
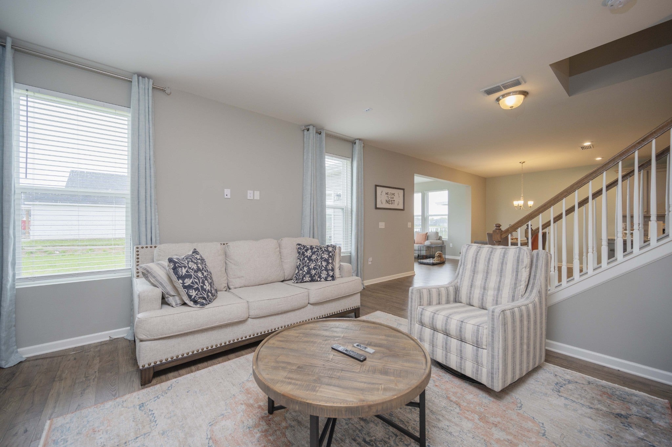
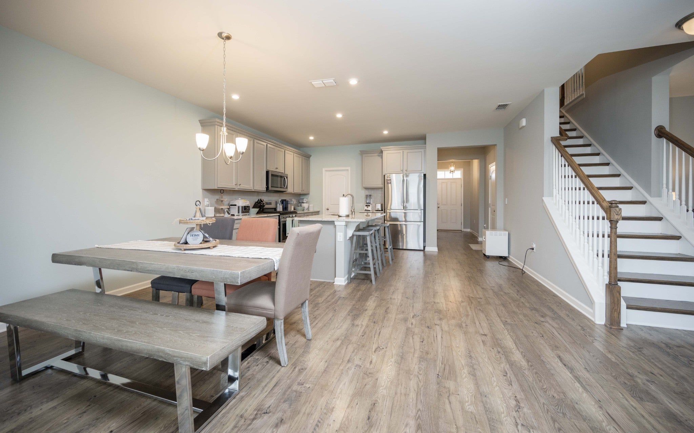

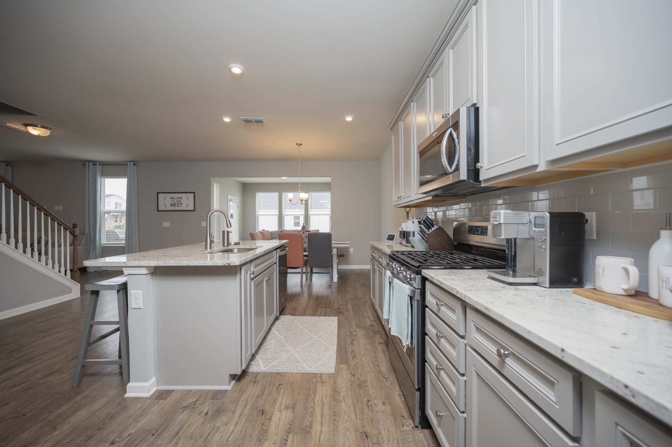

























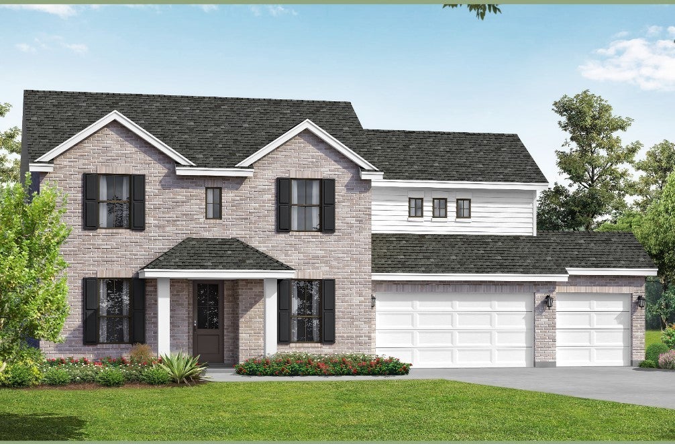

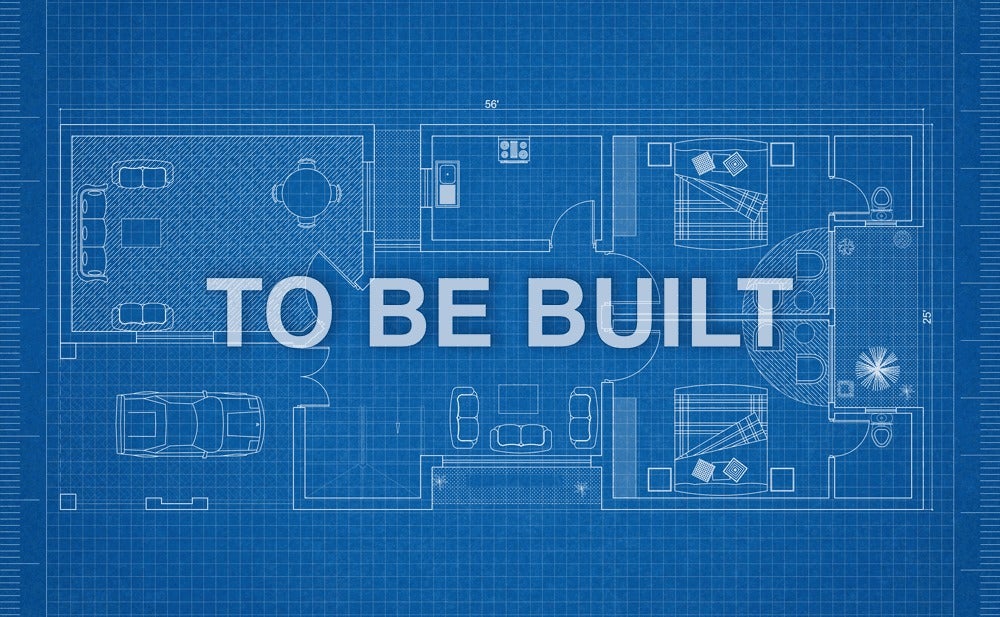

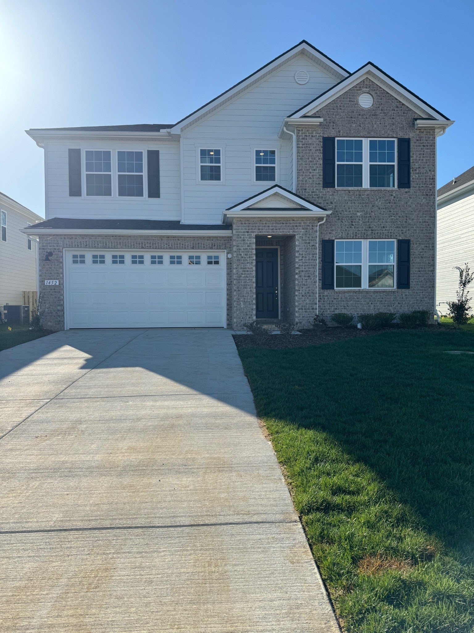
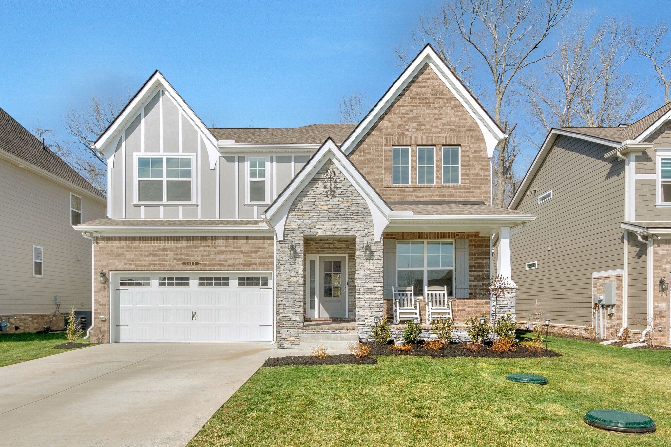
 Copyright 2024 RealTracs Solutions.
Copyright 2024 RealTracs Solutions.



