$1,279,000
5136 Stewarts Ferry Pike,
Mount Juliet
TN
37122
For Sale
- 4,304 SqFt
- $297.17 / SqFt
Description of 5136 Stewarts Ferry Pike, Mount Juliet
Schedule a VIRTUAL Tour
Thu
02
May
Fri
03
May
Sat
04
May
Sun
05
May
Mon
06
May
Tue
07
May
Wed
08
May
Thu
09
May
Fri
10
May
Sat
11
May
Sun
12
May
Mon
13
May
Tue
14
May
Wed
15
May
Thu
16
May
Essential Information
- MLS® #2633169
- Price$1,279,000
- Bedrooms3
- Bathrooms3.50
- Full Baths3
- Half Baths1
- Square Footage4,304
- Acres2.69
- Year Built2007
- TypeResidential
- Sub-TypeSingle Family Residence
- StyleTraditional
- StatusFor Sale
Financials
- Price$1,279,000
- Tax Amount$3,474
- Gas Paid ByN
- Electric Paid ByN
Amenities
- AmenitiesPool, Underground Utilities
- Parking Spaces10
- # of Garages5
- GaragesAttached - Side, Aggregate
- Has PoolYes
- PoolIn Ground
- SewerSeptic Tank
- Water SourcePublic
Utilities
Electricity Available, Water Available, Cable Connected
Interior
- HeatingCentral, Natural Gas
- CoolingCentral Air, Electric
- FireplaceYes
- # of Fireplaces2
- # of Stories2
- Cooling SourceCentral Air, Electric
- Heating SourceCentral, Natural Gas
- Drapes RemainN
- FloorCarpet, Finished Wood, Tile
Interior Features
Ceiling Fan(s), Extra Closets, Redecorated, Smart Camera(s)/Recording, Storage, Wet Bar, Entry Foyer
Exterior
- Lot DescriptionLevel
- RoofAsphalt
- ConstructionBrick
Exterior Features
Garage Door Opener, Smart Camera(s)/Recording
Additional Information
- Date ListedMarch 23rd, 2024
- Days on Market43
- Green FeaturesWindows
- Is AuctionN
FloorPlan
- Basement SqFt470
- Full Baths3
- Half Baths1
- Bedrooms3
- Basement DescriptionFinished
Listing Details
- Listing Office:Sell Your Home Services, Llc
- Contact Info:8882193009
The data relating to real estate for sale on this web site comes in part from the Internet Data Exchange Program of RealTracs Solutions. Real estate listings held by brokerage firms other than The Ashton Real Estate Group of RE/MAX Advantage are marked with the Internet Data Exchange Program logo or thumbnail logo and detailed information about them includes the name of the listing brokers.
Disclaimer: All information is believed to be accurate but not guaranteed and should be independently verified. All properties are subject to prior sale, change or withdrawal.
 Copyright 2024 RealTracs Solutions.
Copyright 2024 RealTracs Solutions.
Listing information last updated on May 2nd, 2024 at 4:24am CDT.
 Add as Favorite
Add as Favorite



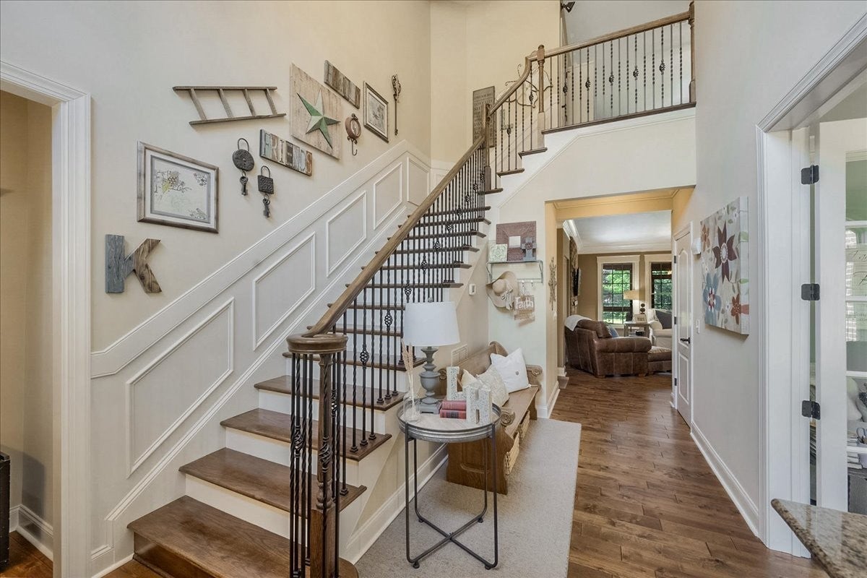
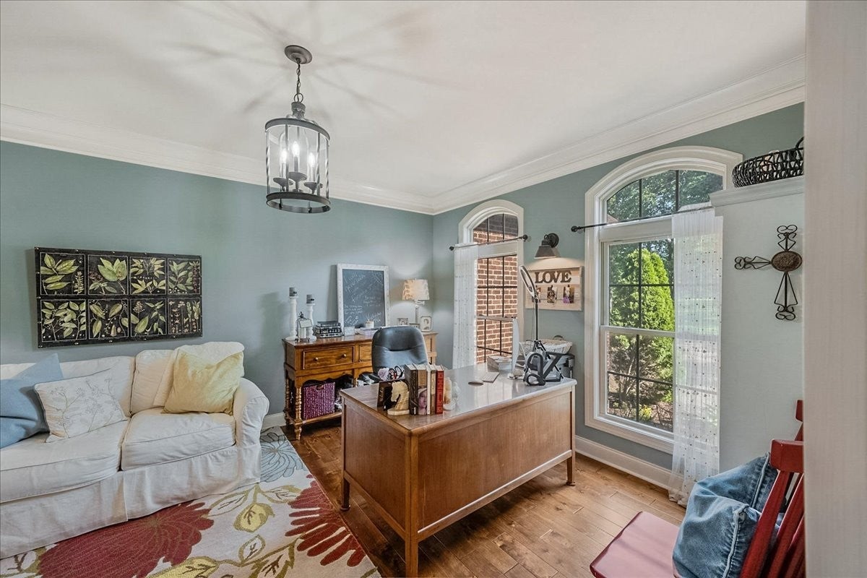


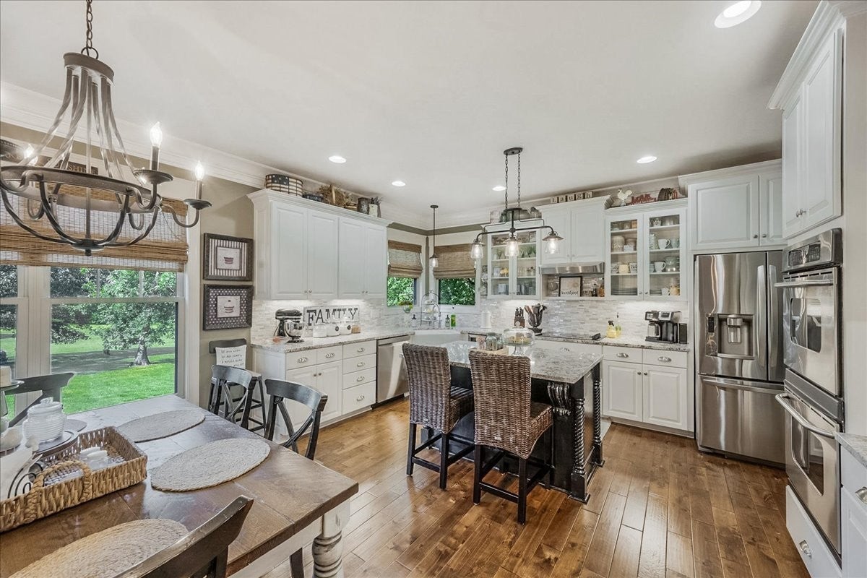
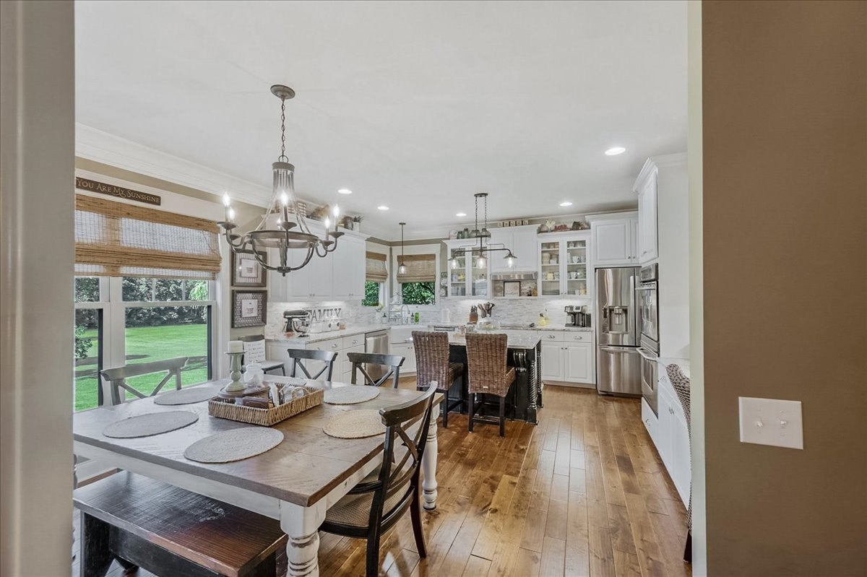


















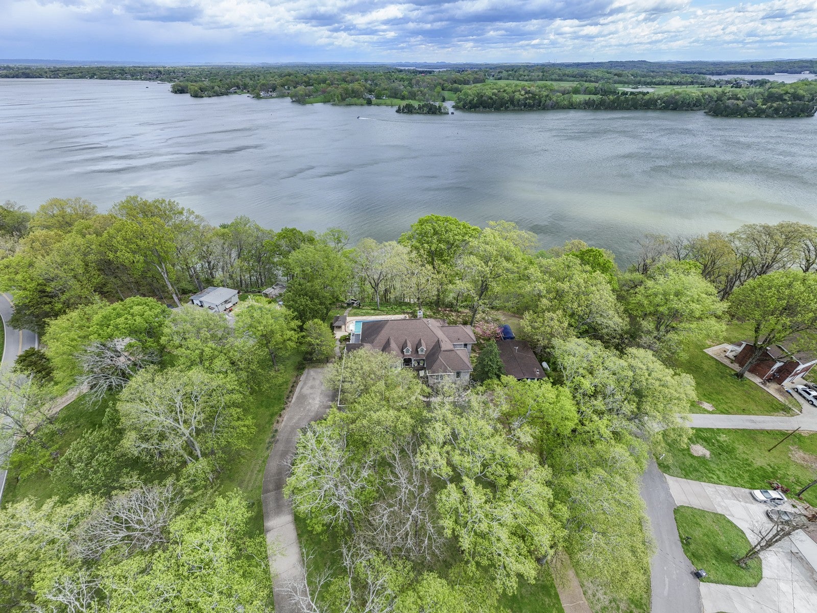
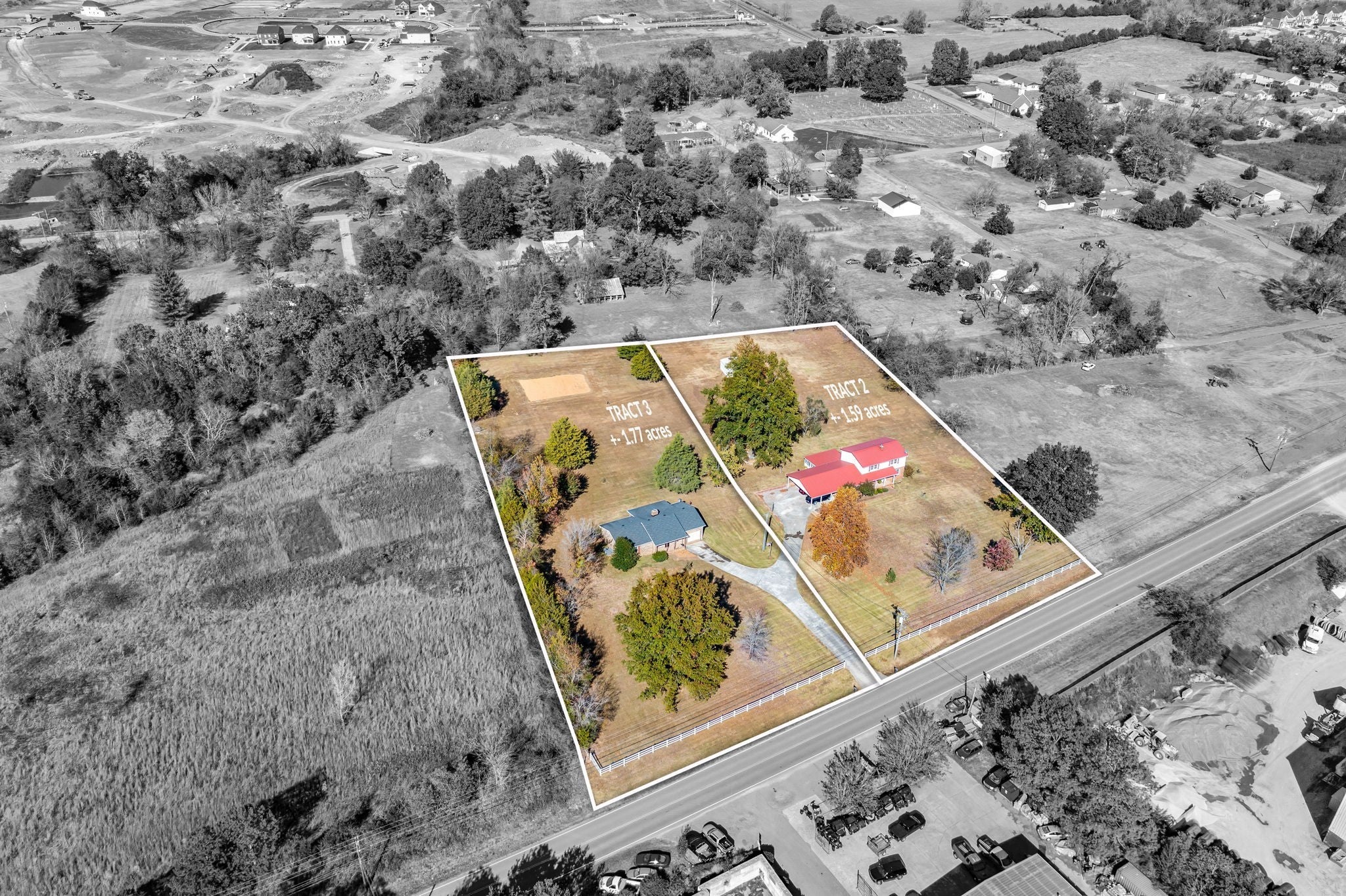

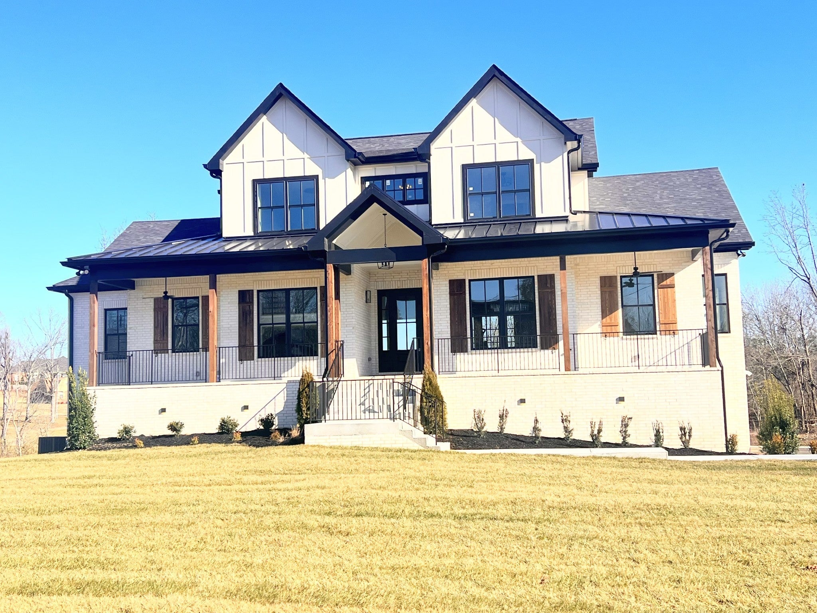
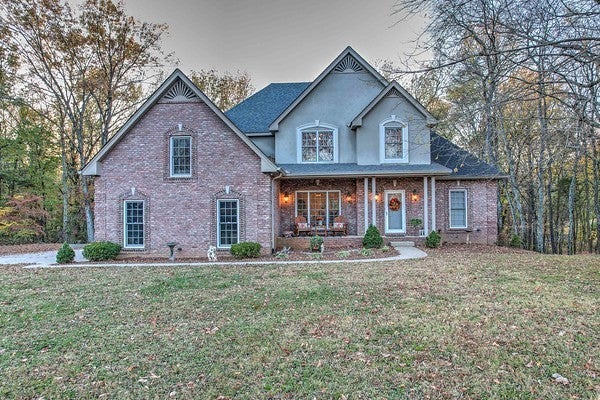
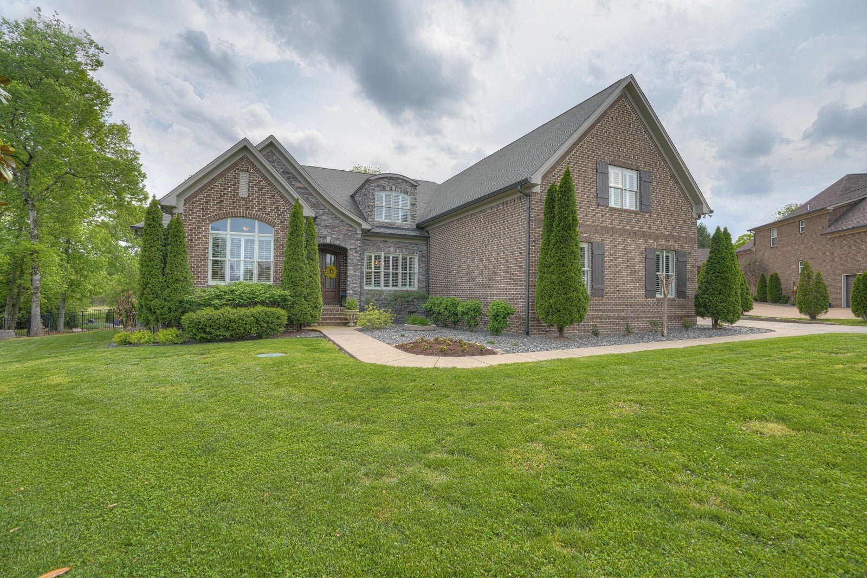
 Copyright 2024 RealTracs Solutions.
Copyright 2024 RealTracs Solutions.



