$1,298,000
128 Catalpa Dr Ne,
Mount Juliet
TN
37122
For Sale
- 4,743 SqFt
- $273.67 / SqFt
Description of 128 Catalpa Dr Ne, Mount Juliet
Schedule a VIRTUAL Tour
Sat
27
Apr
Sun
28
Apr
Mon
29
Apr
Tue
30
Apr
Wed
01
May
Thu
02
May
Fri
03
May
Sat
04
May
Sun
05
May
Mon
06
May
Tue
07
May
Wed
08
May
Thu
09
May
Fri
10
May
Sat
11
May
Essential Information
- MLS® #2609858
- Price$1,298,000
- Bedrooms4
- Bathrooms3.50
- Full Baths3
- Half Baths1
- Square Footage4,743
- Acres0.97
- Year Built2024
- TypeResidential
- Sub-TypeSingle Family Residence
- StyleTraditional
- StatusFor Sale
Financials
- Price$1,298,000
- Tax Amount$429
- Gas Paid ByN
- Electric Paid ByN
Amenities
- UtilitiesWater Available
- Parking Spaces8
- # of Garages2
- GaragesBasement, Concrete, Driveway
- SewerPublic Sewer
- Water SourcePublic
Interior
- HeatingCentral
- CoolingCentral Air
- FireplaceYes
- # of Fireplaces1
- # of Stories3
- Cooling SourceCentral Air
- Heating SourceCentral
- Drapes RemainN
- FloorFinished Wood, Laminate
- Has MicrowaveYes
- Has DishwasherYes
Interior Features
Air Filter, Ceiling Fan(s), Extra Closets, In-Law Floorplan, Storage, Walk-In Closet(s), Entry Foyer, Primary Bedroom Main Floor
Appliances
Dishwasher, Disposal, Microwave, Refrigerator
Exterior
- Lot DescriptionCorner Lot, Private
- RoofAsphalt
- ConstructionBrick
Exterior Features
Garage Door Opener, Storm Shelter, Balcony
Additional Information
- Date ListedJanuary 13th, 2024
- Days on Market104
- Is AuctionN
Green Features
Fireplace Insert, Windows, Tankless Water Heater
FloorPlan
- Basement SqFt1,336
- Full Baths3
- Half Baths1
- Bedrooms4
- Basement DescriptionFinished
Listing Details
- Listing Office:Exit Realty Of The South
- Contact Info:6159725272
The data relating to real estate for sale on this web site comes in part from the Internet Data Exchange Program of RealTracs Solutions. Real estate listings held by brokerage firms other than The Ashton Real Estate Group of RE/MAX Advantage are marked with the Internet Data Exchange Program logo or thumbnail logo and detailed information about them includes the name of the listing brokers.
Disclaimer: All information is believed to be accurate but not guaranteed and should be independently verified. All properties are subject to prior sale, change or withdrawal.
 Copyright 2024 RealTracs Solutions.
Copyright 2024 RealTracs Solutions.
Listing information last updated on April 27th, 2024 at 7:39am CDT.
 Add as Favorite
Add as Favorite

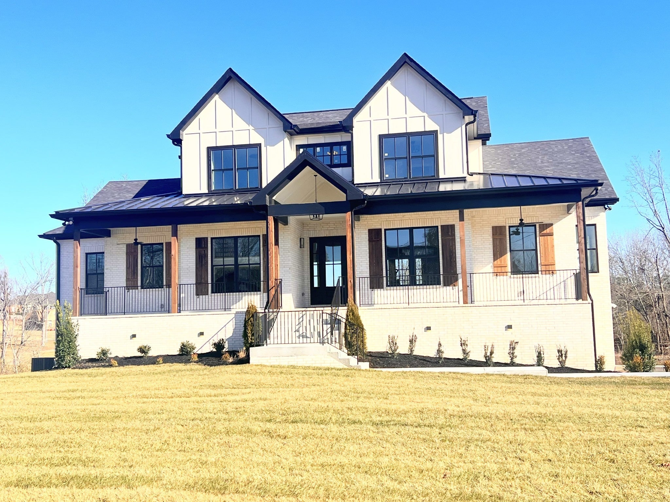
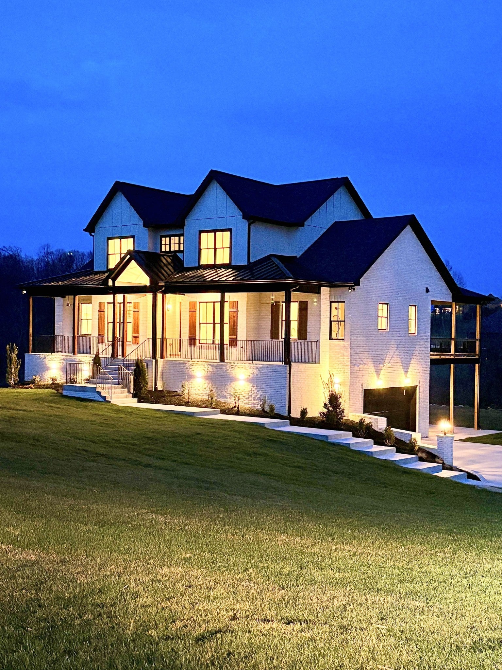
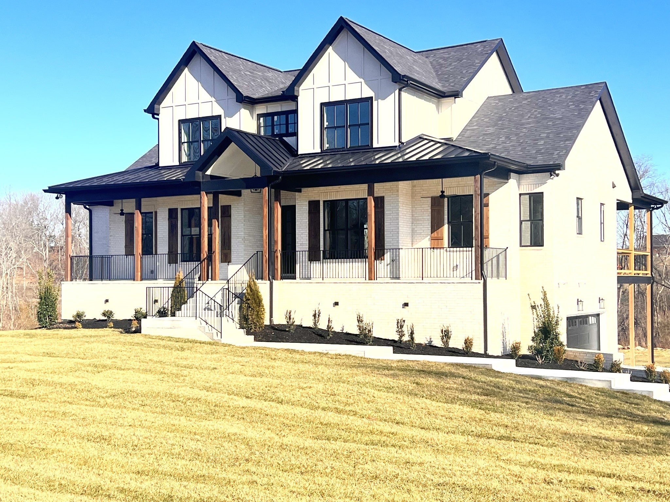

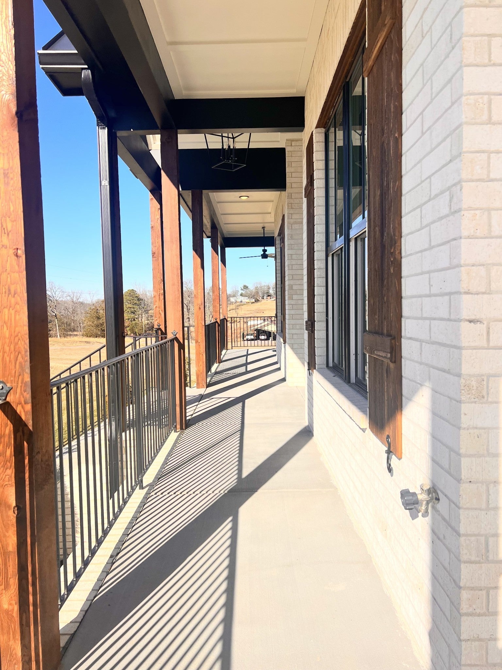
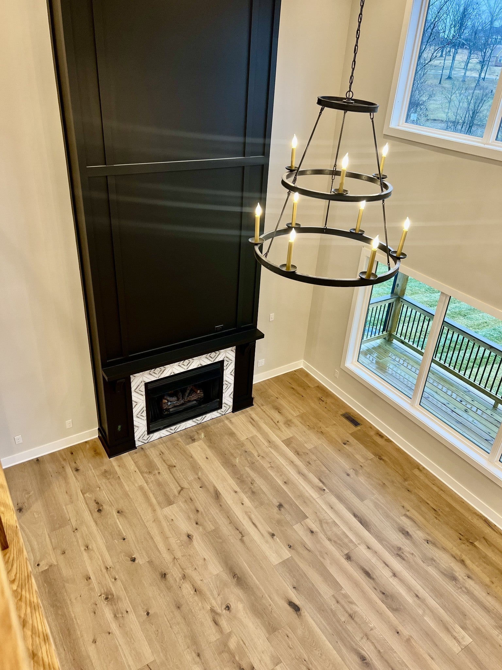
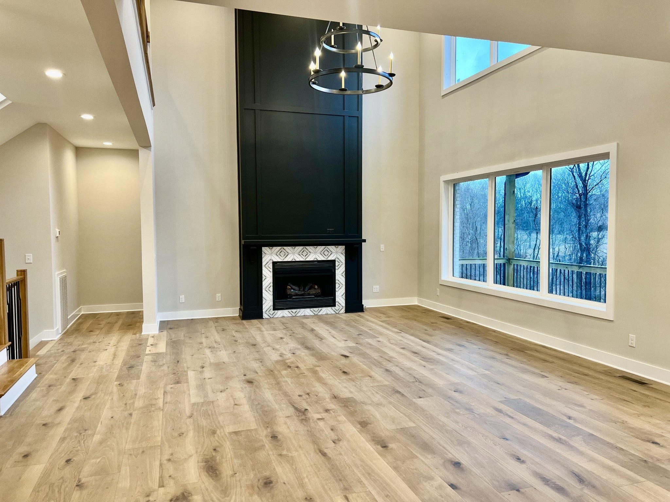
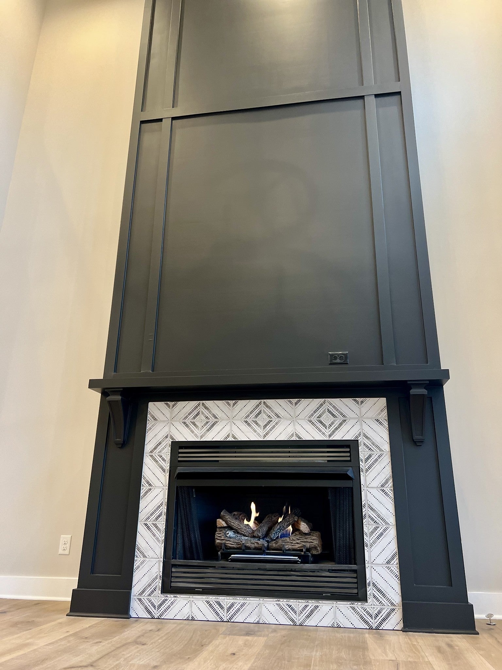
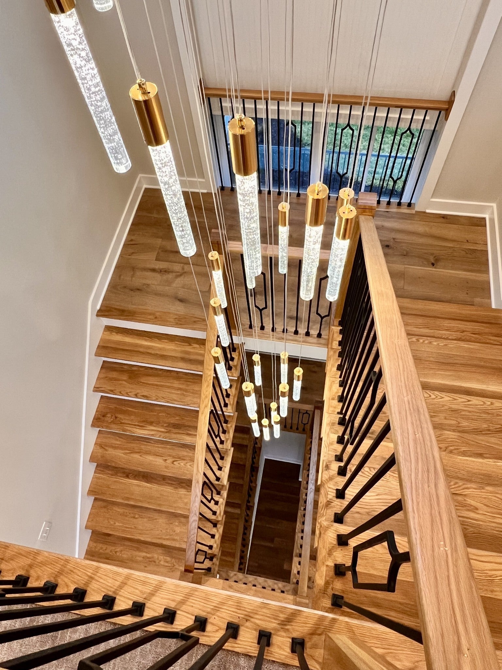
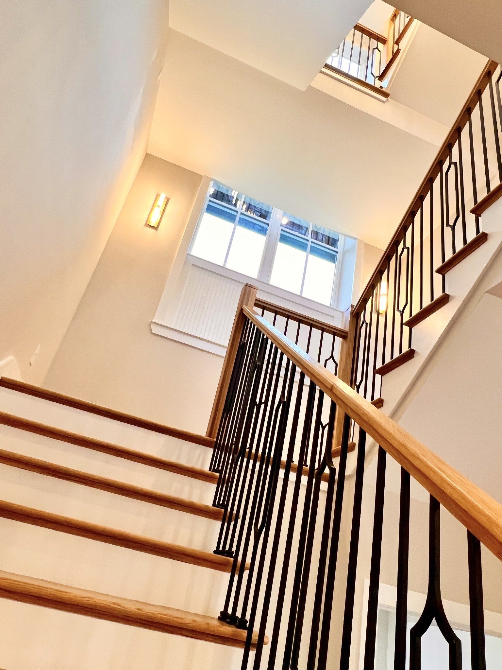
























































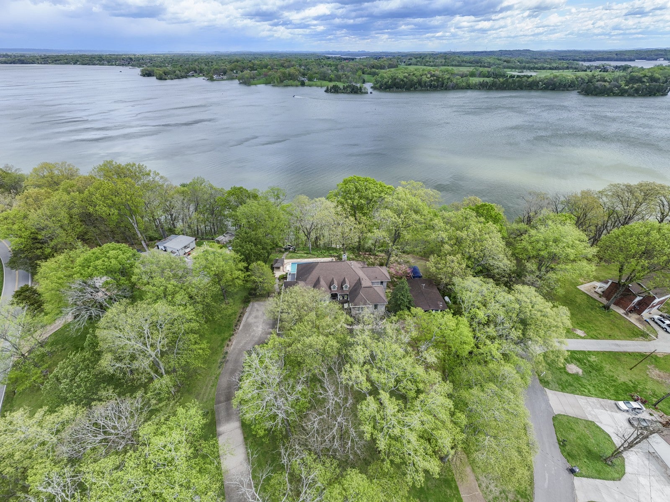
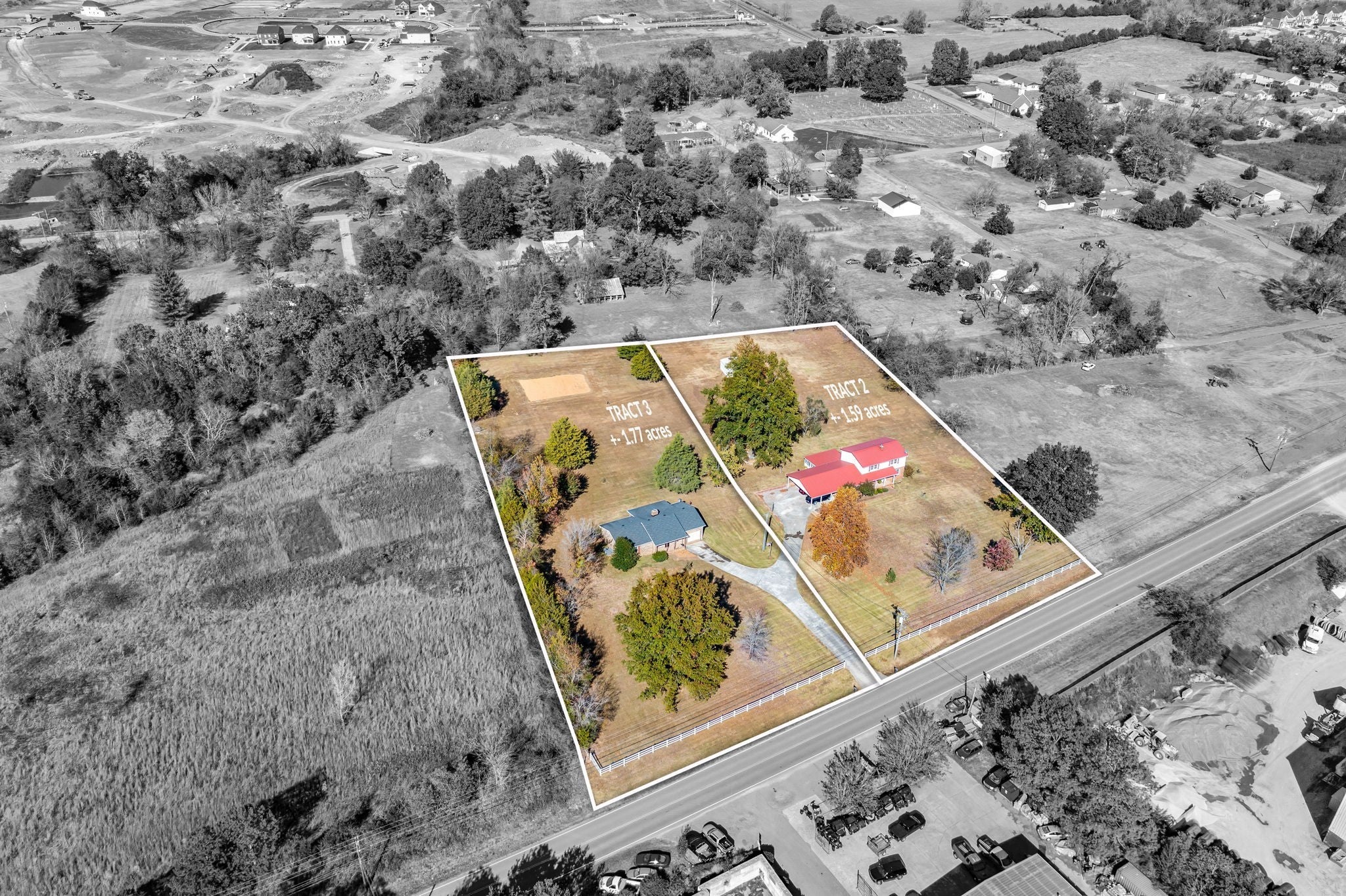



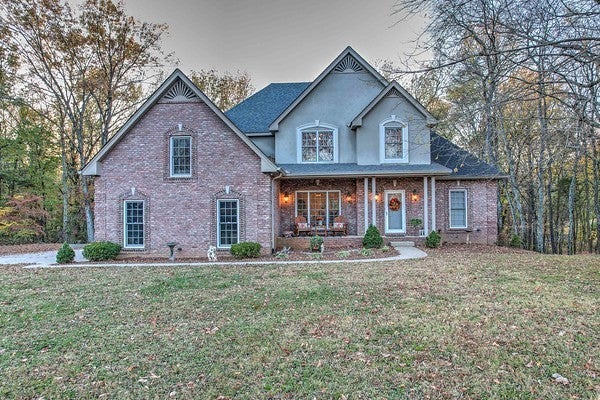
 Copyright 2024 RealTracs Solutions.
Copyright 2024 RealTracs Solutions.



