$395,000
507 N Club Ct,
Hermitage
TN
37076
For Sale
- 1,452 SqFt
- $272.04 / SqFt
Description of 507 N Club Ct, Hermitage
Schedule a VIRTUAL Tour
Fri
03
May
Sat
04
May
Sun
05
May
Mon
06
May
Tue
07
May
Wed
08
May
Thu
09
May
Fri
10
May
Sat
11
May
Sun
12
May
Mon
13
May
Tue
14
May
Wed
15
May
Thu
16
May
Fri
17
May
Essential Information
- MLS® #2628178
- Price$395,000
- Bedrooms3
- Bathrooms2.00
- Full Baths2
- Square Footage1,452
- Acres0.13
- Year Built1992
- TypeResidential
- Sub-TypeSingle Family Residence
- StyleRanch
- StatusFor Sale
Financials
- Price$395,000
- Tax Amount$1,888
- Gas Paid ByN
- Electric Paid ByN
- Assoc Fee$89
Assoc Fee Includes
Maintenance Grounds, Recreation Facilities
Amenities
- AmenitiesPool, Underground Utilities
- UtilitiesWater Available
- Parking Spaces1
- # of Garages1
- GaragesAttached
- SewerPublic Sewer
- Water SourcePublic
Laundry
Electric Dryer Hookup, Washer Hookup
Interior
- Interior FeaturesCeiling Fan(s), Entry Foyer
- AppliancesDishwasher, Microwave
- HeatingCentral
- CoolingCentral Air
- FireplaceYes
- # of Fireplaces1
- # of Stories1
- Cooling SourceCentral Air
- Heating SourceCentral
- Drapes RemainN
- FloorCarpet, Laminate
- Has MicrowaveYes
- Has DishwasherYes
Exterior
- Exterior FeaturesGarage Door Opener
- Lot DescriptionCul-De-Sac
- RoofAsphalt
- ConstructionBrick, Vinyl Siding
Additional Information
- Date ListedMarch 14th, 2024
- Days on Market55
- Is AuctionN
FloorPlan
- Full Baths2
- Bedrooms3
- Basement DescriptionSlab
Listing Office:
Keller Williams Realty Mt. Juliet
The data relating to real estate for sale on this web site comes in part from the Internet Data Exchange Program of RealTracs Solutions. Real estate listings held by brokerage firms other than The Ashton Real Estate Group of RE/MAX Advantage are marked with the Internet Data Exchange Program logo or thumbnail logo and detailed information about them includes the name of the listing brokers.
Disclaimer: All information is believed to be accurate but not guaranteed and should be independently verified. All properties are subject to prior sale, change or withdrawal.
 Copyright 2024 RealTracs Solutions.
Copyright 2024 RealTracs Solutions.
Listing information last updated on May 3rd, 2024 at 7:39pm CDT.
 Add as Favorite
Add as Favorite

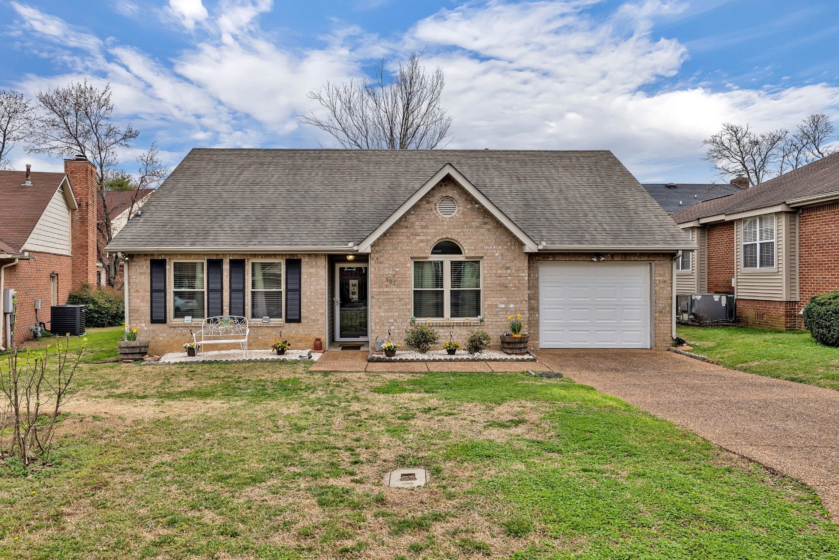


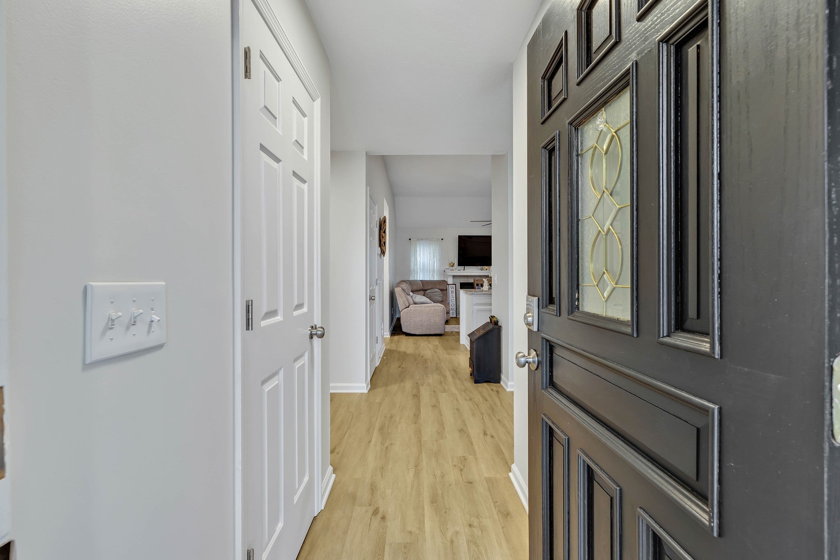
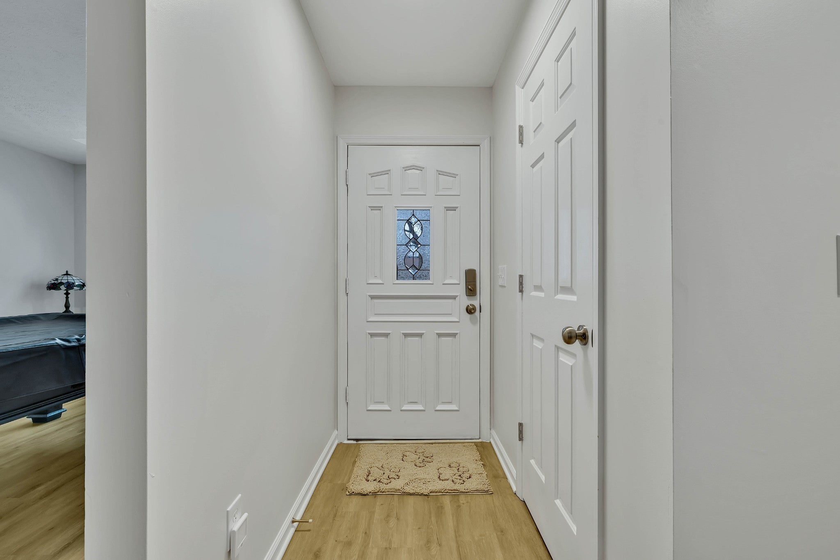

















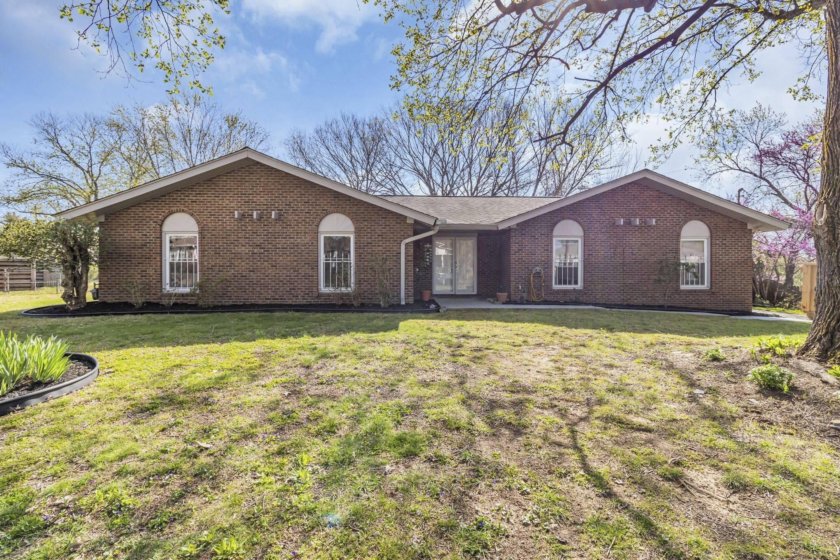
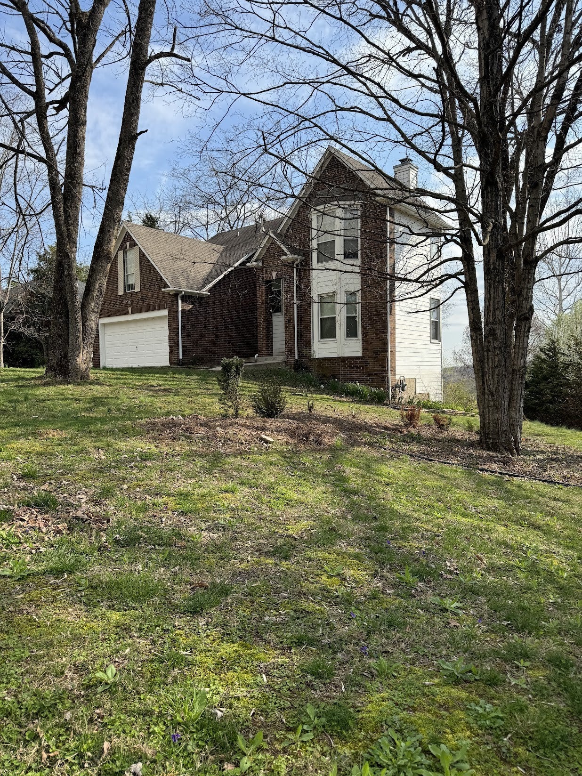

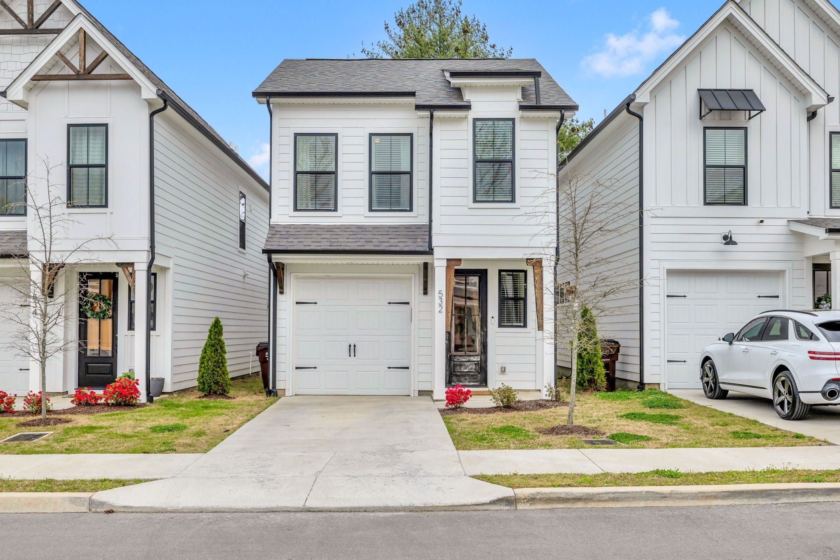
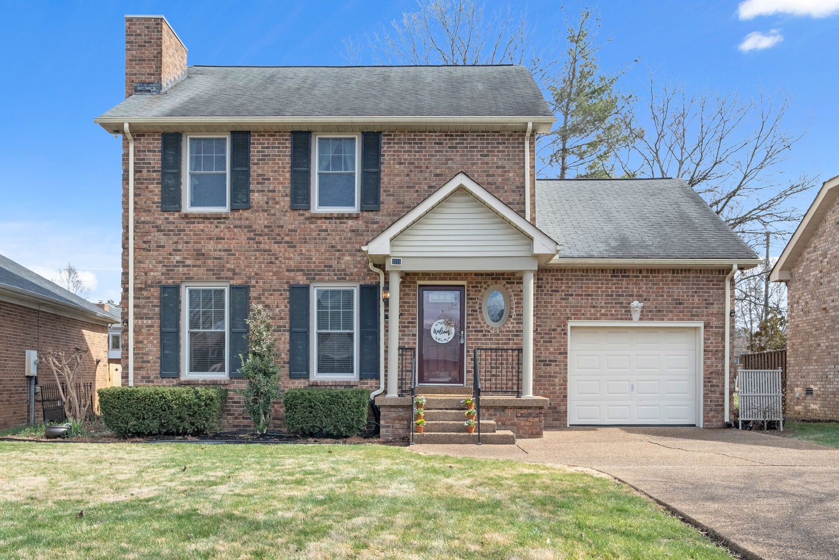
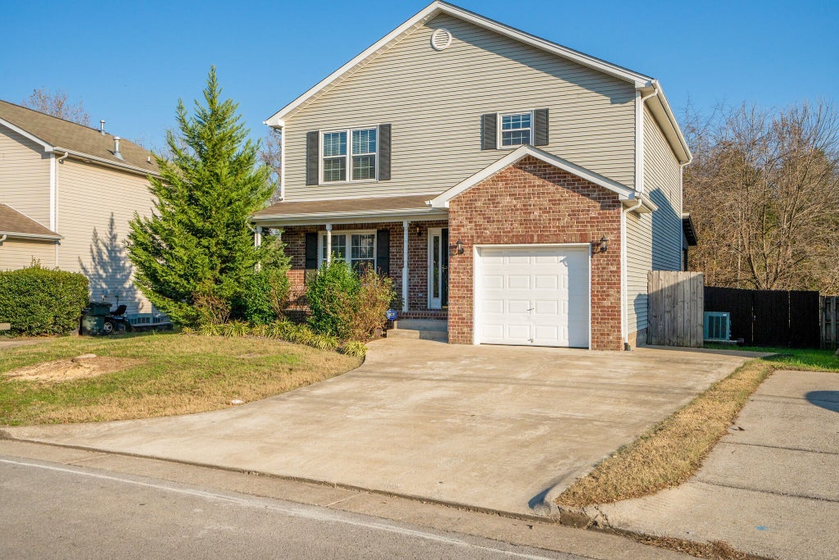
 Copyright 2024 RealTracs Solutions.
Copyright 2024 RealTracs Solutions.



