$569,990
512 Lyness Drive,
Smyrna
TN
37167
Pending Sale (No Showings)
- 2,155 SqFt
- $264.50 / SqFt
Description of 512 Lyness Drive, Smyrna
Schedule a VIRTUAL Tour
Sat
27
Apr
Sun
28
Apr
Mon
29
Apr
Tue
30
Apr
Wed
01
May
Thu
02
May
Fri
03
May
Sat
04
May
Sun
05
May
Mon
06
May
Tue
07
May
Wed
08
May
Thu
09
May
Fri
10
May
Sat
11
May
Essential Information
- MLS® #2623858
- Price$569,990
- Bedrooms4
- Bathrooms2.50
- Full Baths2
- Half Baths1
- Square Footage2,155
- Acres0.00
- Year Built2023
- TypeResidential
- Sub-TypeSingle Family Residence
- StatusPending Sale (No Showings)
Financials
- Price$569,990
- Tax Amount$3,000
- Gas Paid ByN
- Electric Paid ByN
- Assoc Fee$75
- Assoc Fee IncludesRecreation Facilities
Amenities
- Parking Spaces2
- # of Garages2
- GaragesAttached - Front
- SewerPublic Sewer
- Water SourcePublic
- Has ClubhouseYes
Amenities
Clubhouse, Playground, Pool, Tennis Court(s), Underground Utilities
Utilities
Electricity Available, Water Available
Interior
- Interior FeaturesPrimary Bedroom Main Floor
- HeatingCentral, Natural Gas
- CoolingCentral Air, Electric
- # of Stories3
- Cooling SourceCentral Air, Electric
- Heating SourceCentral, Natural Gas
- Drapes RemainN
- FloorCarpet, Tile, Vinyl
- Has MicrowaveYes
- Has DishwasherYes
Appliances
Dishwasher, Disposal, Freezer, Ice Maker, Microwave, Refrigerator
Exterior
- RoofShingle
- ConstructionFiber Cement, Brick
Exterior Features
Smart Camera(s)/Recording, Smart Lock(s)
Additional Information
- Date ListedFebruary 27th, 2024
- Days on Market59
- Is AuctionN
Green Features
Low Flow Plumbing Fixtures, Low VOC Paints, Thermostat
FloorPlan
- Full Baths2
- Half Baths1
- Bedrooms4
- Basement DescriptionCombination
Listing Details
- Listing Office:Lennar Sales Corp.
The data relating to real estate for sale on this web site comes in part from the Internet Data Exchange Program of RealTracs Solutions. Real estate listings held by brokerage firms other than The Ashton Real Estate Group of RE/MAX Advantage are marked with the Internet Data Exchange Program logo or thumbnail logo and detailed information about them includes the name of the listing brokers.
Disclaimer: All information is believed to be accurate but not guaranteed and should be independently verified. All properties are subject to prior sale, change or withdrawal.
 Copyright 2024 RealTracs Solutions.
Copyright 2024 RealTracs Solutions.
Listing information last updated on April 27th, 2024 at 11:54am CDT.
 Add as Favorite
Add as Favorite

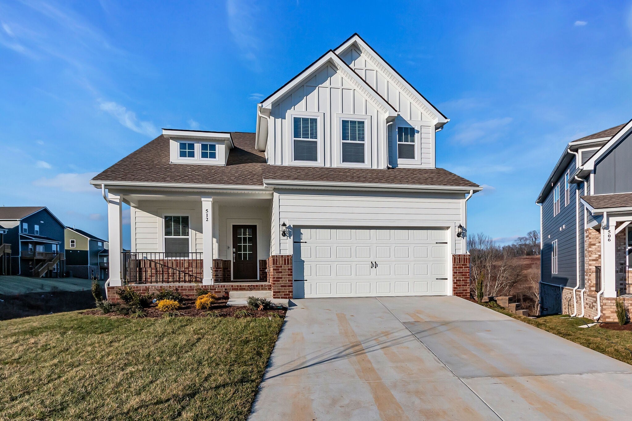
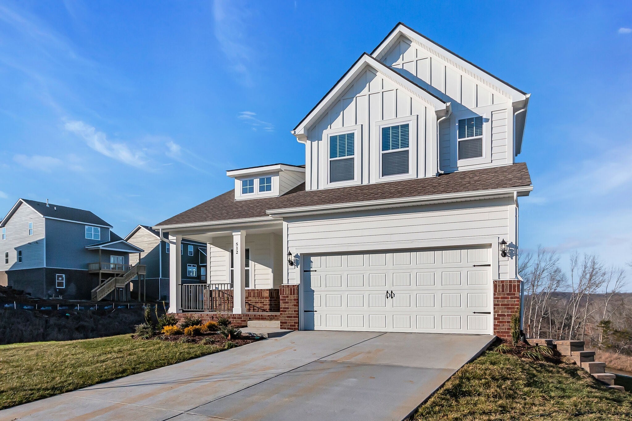
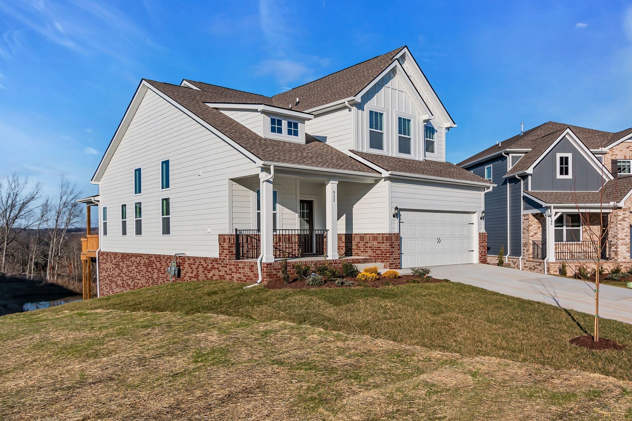
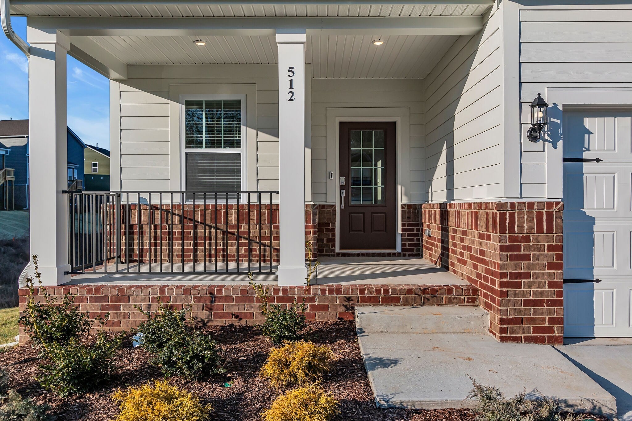
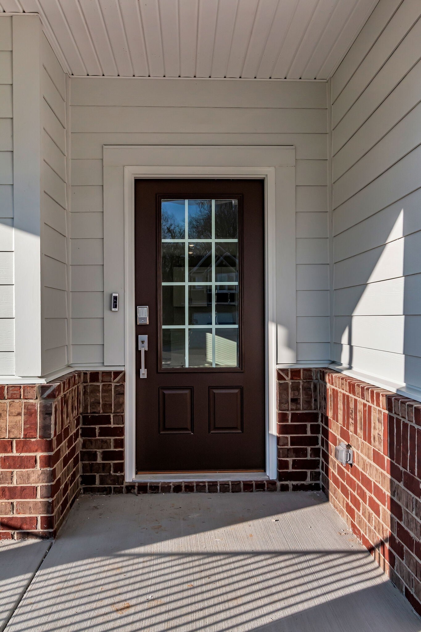
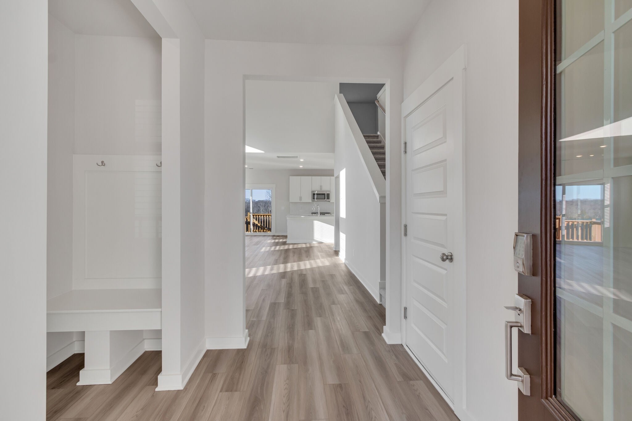
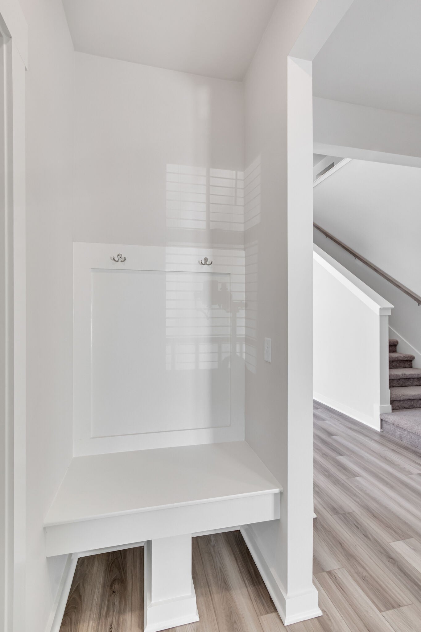
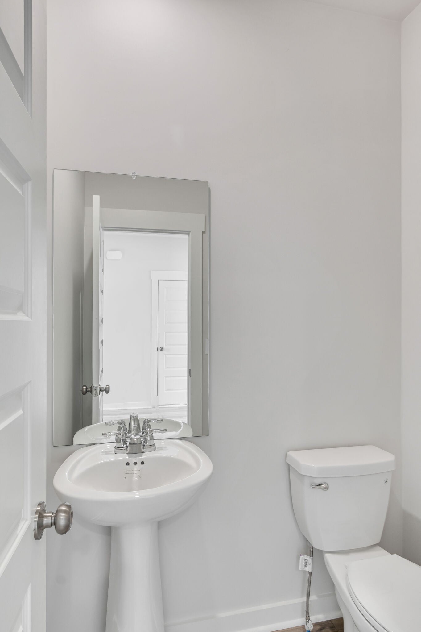
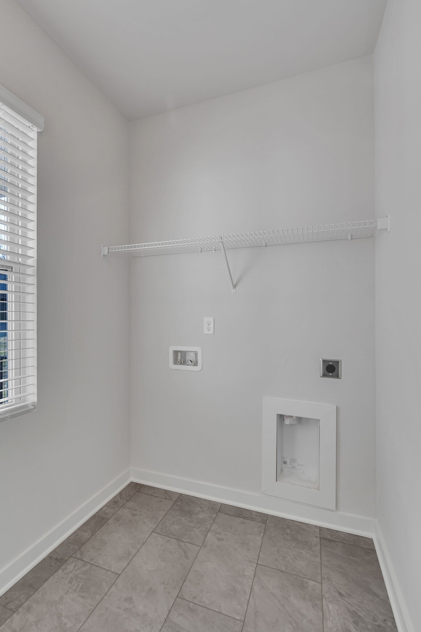
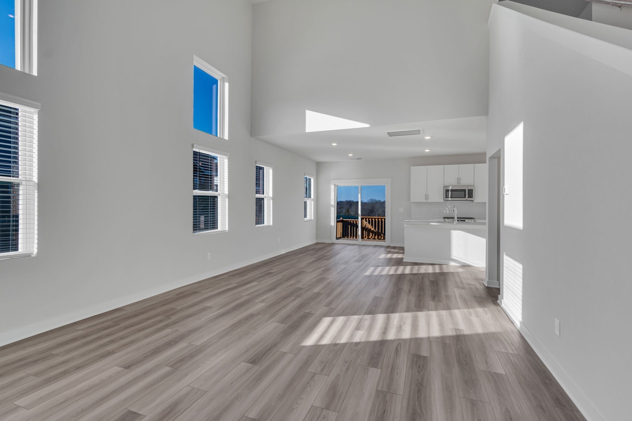
































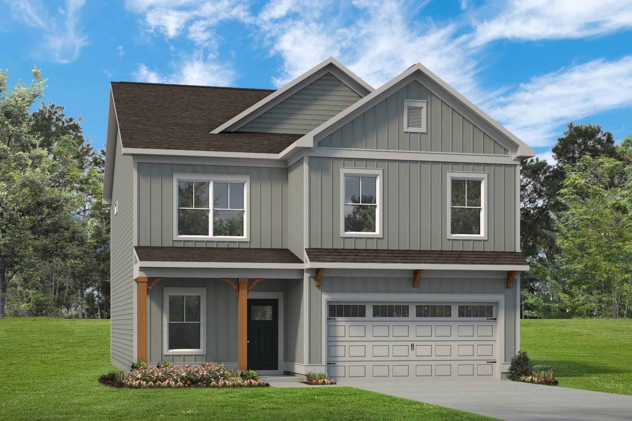
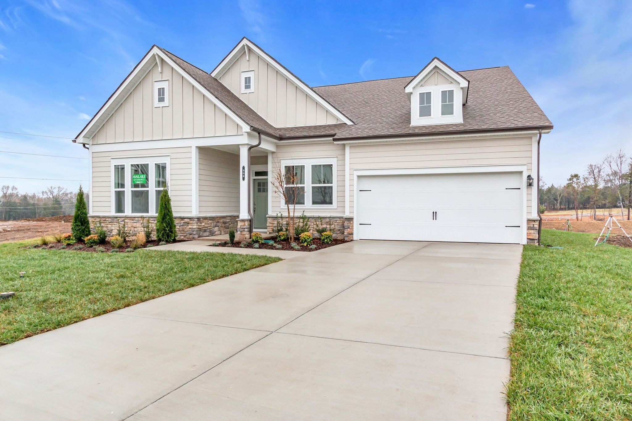
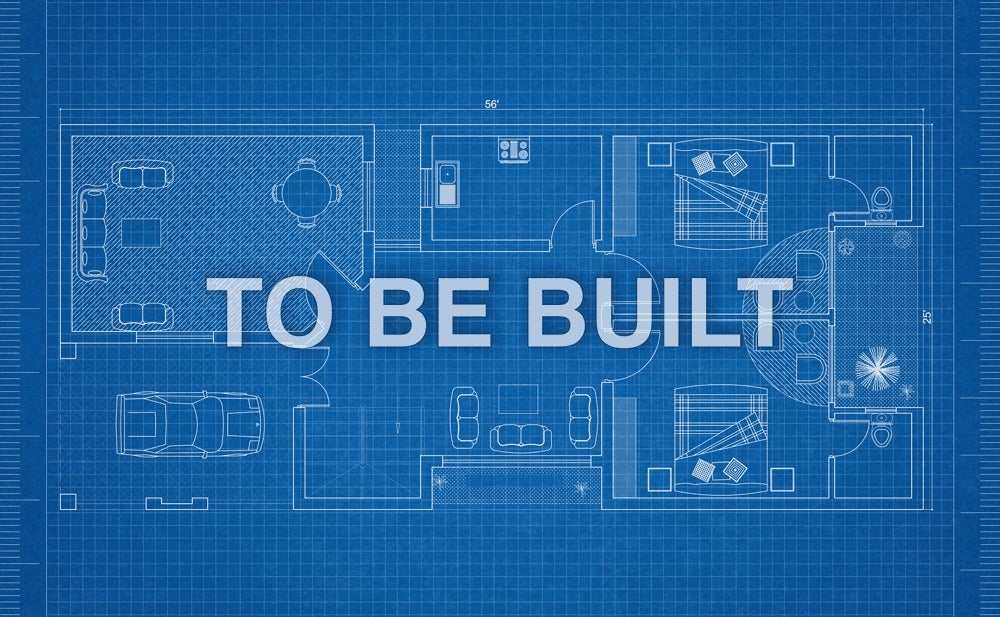
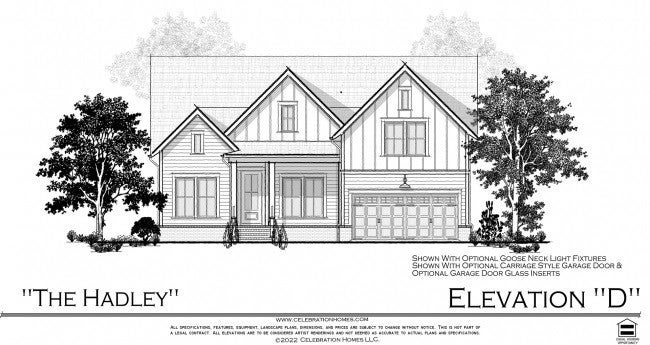

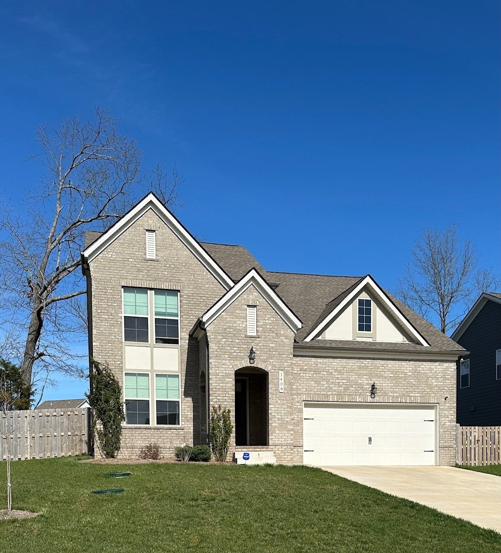
 Copyright 2024 RealTracs Solutions.
Copyright 2024 RealTracs Solutions.



