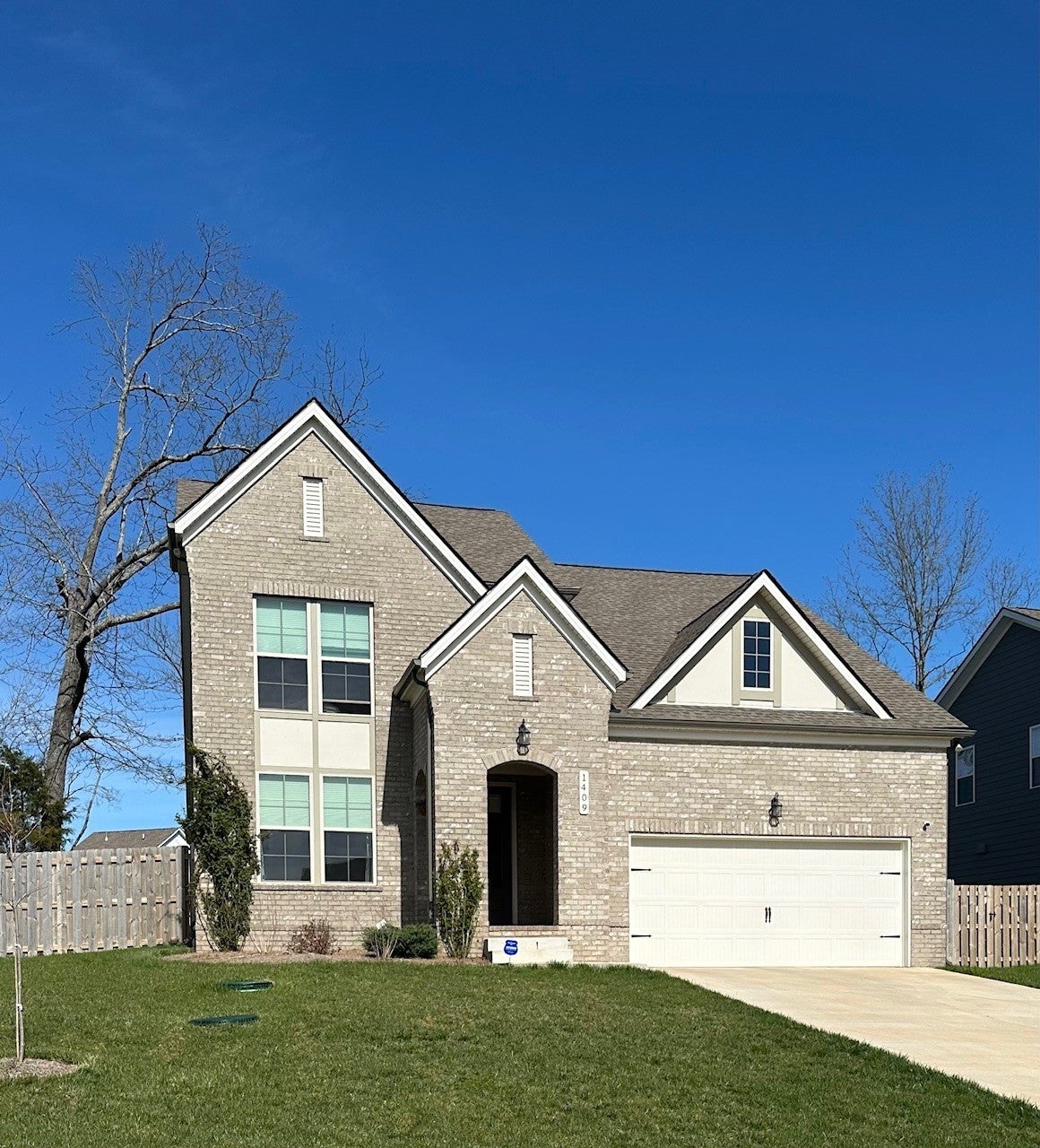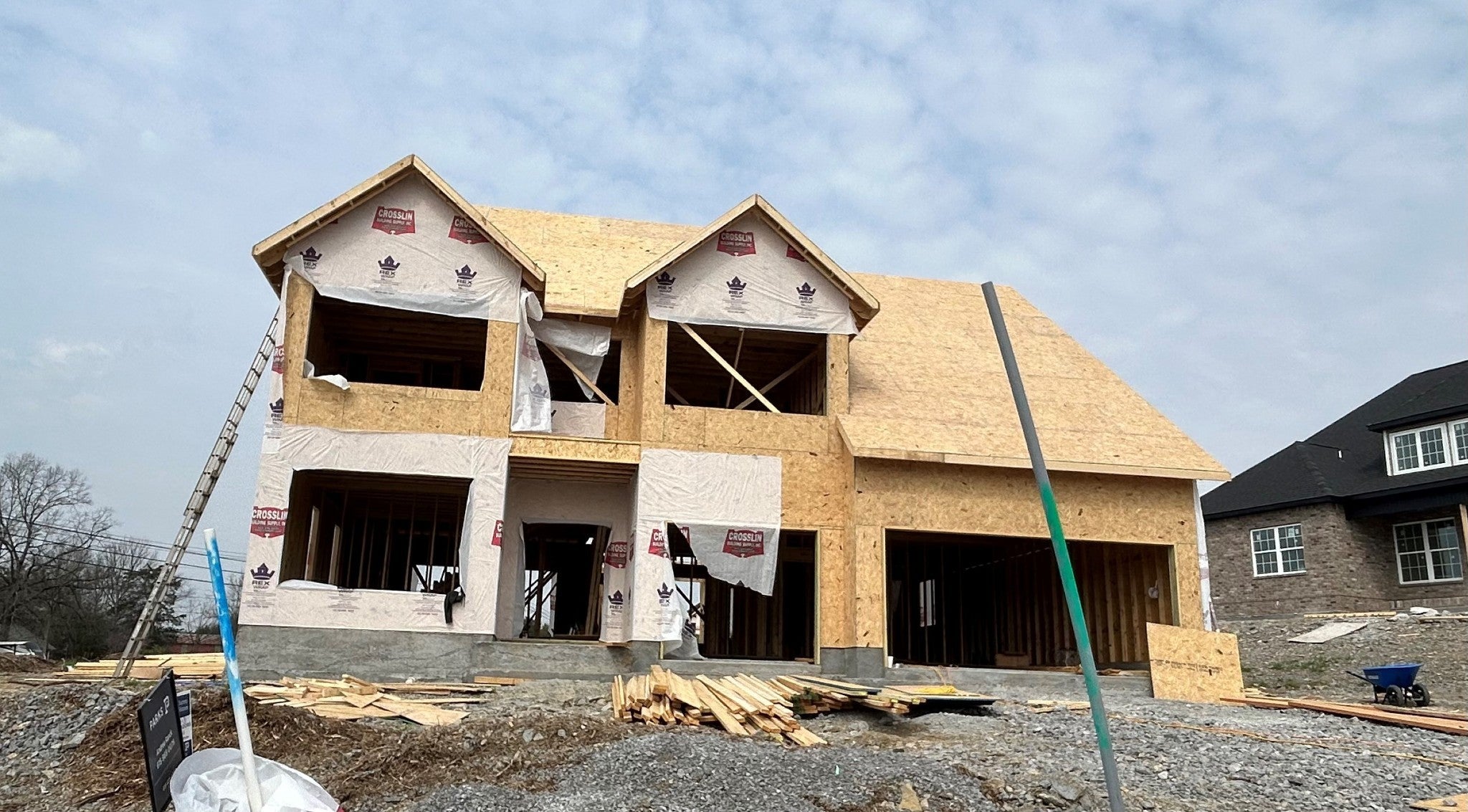$590,910
912 Peony Ct,
Smyrna
TN
37167
Pending Sale (No Showings)
- 3,271 SqFt
- $180.65 / SqFt
Description of 912 Peony Ct, Smyrna
Schedule a VIRTUAL Tour
Sat
27
Jul
Sun
28
Jul
Mon
29
Jul
Tue
30
Jul
Wed
31
Jul
Thu
01
Aug
Fri
02
Aug
Sat
03
Aug
Sun
04
Aug
Mon
05
Aug
Tue
06
Aug
Wed
07
Aug
Thu
08
Aug
Fri
09
Aug
Sat
10
Aug
Essential Information
- MLS® #2419458
- Price$590,910
- Bedrooms5
- Bathrooms3.50
- Full Baths3
- Half Baths1
- Square Footage3,271
- Acres0.26
- Year Built2022
- TypeResidential
- Sub-TypeSingle Family Residence
- StatusPending Sale (No Showings)
- Contingency TypeSALE
Financials
- Price$590,910
- Gas Paid ByN
- Electric Paid ByN
- Assoc Fee$40
- Assoc Fee IncludesRecreation Facilities
Amenities
- Parking Spaces4
- # of Garages2
- GaragesAttached - Front, Driveway
- SewerPublic Sewer
- Water SourcePublic
Amenities
Playground, Pool, Underground Utilities, Trail(s)
Interior
- HeatingNatural Gas, Central
- CoolingElectric, Central Air
- # of Stories2
- Cooling SourceElectric, Central Air
- Heating SourceNatural Gas, Central
- Drapes RemainN
- FloorCarpet, Laminate
- Has MicrowaveYes
- Has DishwasherYes
Interior Features
Extra Closets, Smart Thermostat, Walk-In Closet(s)
Appliances
Dishwasher, Disposal, Microwave
Exterior
- Lot DescriptionLevel
- ConstructionBrick, Vinyl Siding
Elementary
Stewarts Creek Elementary School
Middle
Stewarts Creek Elementary School
Additional Information
- Date ListedAugust 1st, 2022
- Days on Market725
- Is AuctionN
FloorPlan
- Full Baths3
- Half Baths1
- Bedrooms5
- Basement DescriptionSlab
Listing Details
- Listing Office:Century Communities
- Contact Info:6157125990
The data relating to real estate for sale on this web site comes in part from the Internet Data Exchange Program of RealTracs Solutions. Real estate listings held by brokerage firms other than The Ashton Real Estate Group of RE/MAX Advantage are marked with the Internet Data Exchange Program logo or thumbnail logo and detailed information about them includes the name of the listing brokers.
Disclaimer: All information is believed to be accurate but not guaranteed and should be independently verified. All properties are subject to prior sale, change or withdrawal.
 Copyright 2024 RealTracs Solutions.
Copyright 2024 RealTracs Solutions.
Listing information last updated on July 27th, 2024 at 4:24am CDT.
 Add as Favorite
Add as Favorite






























 Copyright 2024 RealTracs Solutions.
Copyright 2024 RealTracs Solutions.



