$985,000
336 Rafferty Ct,
Franklin
TN
37064
Under Contract (With Showings)
- 3,588 SqFt
- $274.53 / SqFt
Description of 336 Rafferty Ct, Franklin
Schedule a VIRTUAL Tour
Sat
27
Apr
Sun
28
Apr
Mon
29
Apr
Tue
30
Apr
Wed
01
May
Thu
02
May
Fri
03
May
Sat
04
May
Sun
05
May
Mon
06
May
Tue
07
May
Wed
08
May
Thu
09
May
Fri
10
May
Sat
11
May
Essential Information
- MLS® #2620053
- Price$985,000
- Bedrooms5
- Bathrooms4.00
- Full Baths4
- Square Footage3,588
- Acres0.15
- Year Built2015
- TypeResidential
- Sub-TypeSingle Family Residence
- StatusUnder Contract (With Showings)
- Contingency TypeFIN
Financials
- Price$985,000
- Tax Amount$3,111
- Gas Paid ByN
- Electric Paid ByN
- Assoc Fee$143
Assoc Fee Includes
Maintenance Grounds, Recreation Facilities
Amenities
- Parking Spaces2
- # of Garages2
- GaragesAttached - Front
- SewerPublic Sewer
- Water SourcePublic
- Has ClubhouseYes
Amenities
Clubhouse, Park, Playground, Pool, Underground Utilities, Trail(s)
Utilities
Electricity Available, Water Available, Cable Connected
Interior
- HeatingCentral, Natural Gas
- CoolingCentral Air, Electric
- FireplaceYes
- # of Fireplaces1
- # of Stories2
- Cooling SourceCentral Air, Electric
- Heating SourceCentral, Natural Gas
- Drapes RemainN
- FloorCarpet, Finished Wood, Tile
- Has MicrowaveYes
- Has DishwasherYes
Interior Features
Ceiling Fan(s), Extra Closets, Pantry, Storage, Walk-In Closet(s)
Appliances
Dishwasher, Disposal, ENERGY STAR Qualified Appliances, Ice Maker, Microwave
Exterior
- RoofShingle
- ConstructionHardboard Siding, Brick
Additional Information
- Date ListedFebruary 16th, 2024
- Days on Market70
- Is AuctionN
FloorPlan
- Full Baths4
- Bedrooms5
- Basement DescriptionCrawl Space
Listing Details
- Listing Office:Compass-constantine Group
- Contact Info:6159243053
The data relating to real estate for sale on this web site comes in part from the Internet Data Exchange Program of RealTracs Solutions. Real estate listings held by brokerage firms other than The Ashton Real Estate Group of RE/MAX Advantage are marked with the Internet Data Exchange Program logo or thumbnail logo and detailed information about them includes the name of the listing brokers.
Disclaimer: All information is believed to be accurate but not guaranteed and should be independently verified. All properties are subject to prior sale, change or withdrawal.
 Copyright 2024 RealTracs Solutions.
Copyright 2024 RealTracs Solutions.
Listing information last updated on April 27th, 2024 at 2:09am CDT.
 Add as Favorite
Add as Favorite

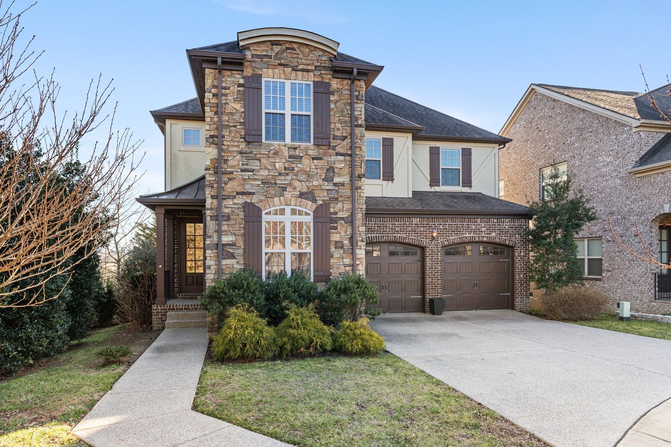
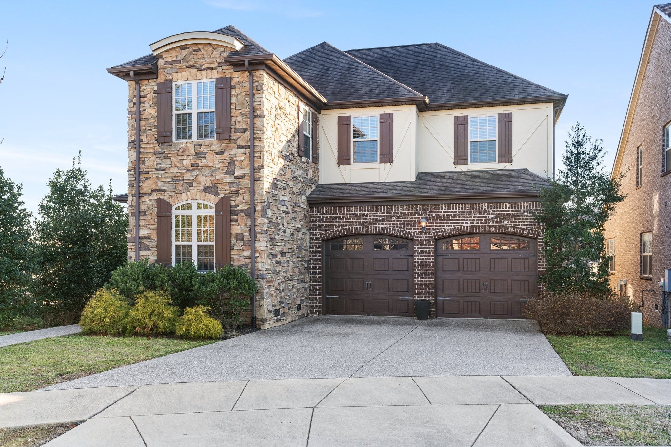
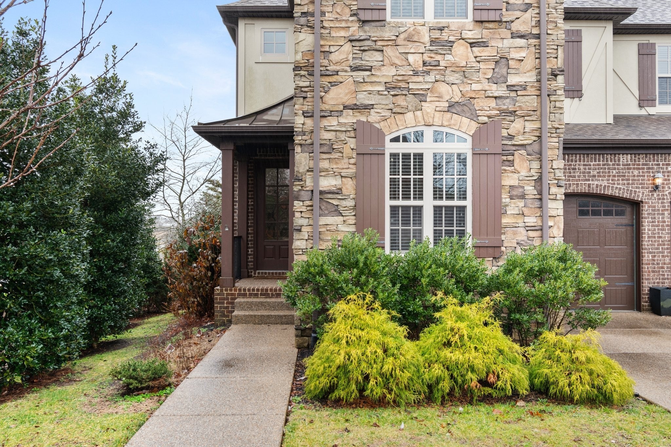
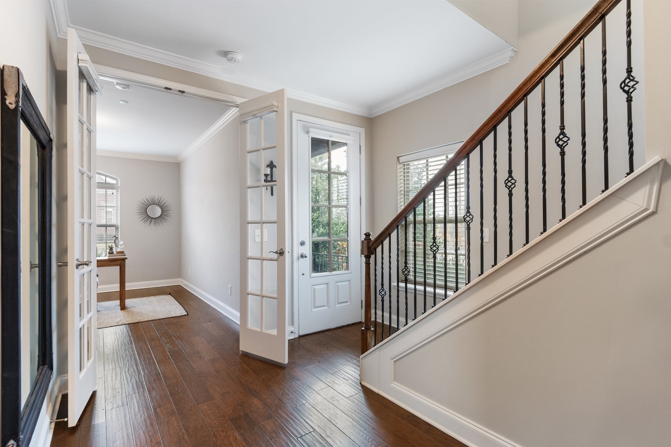
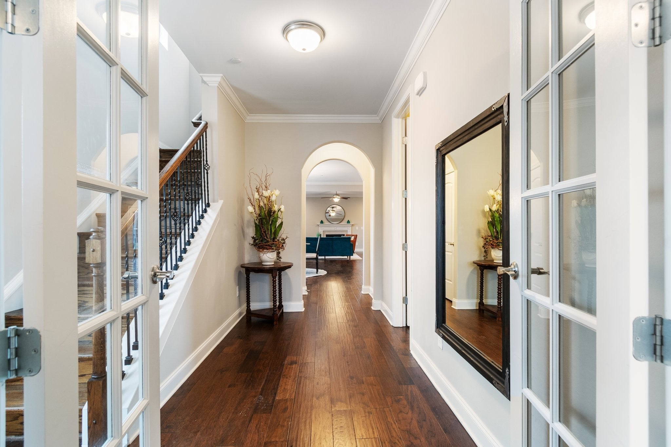
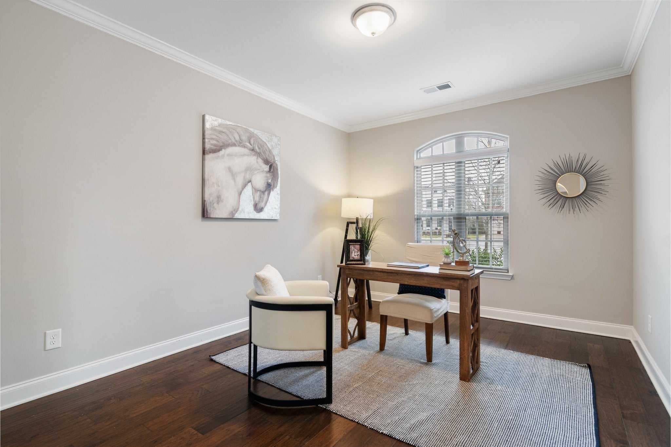
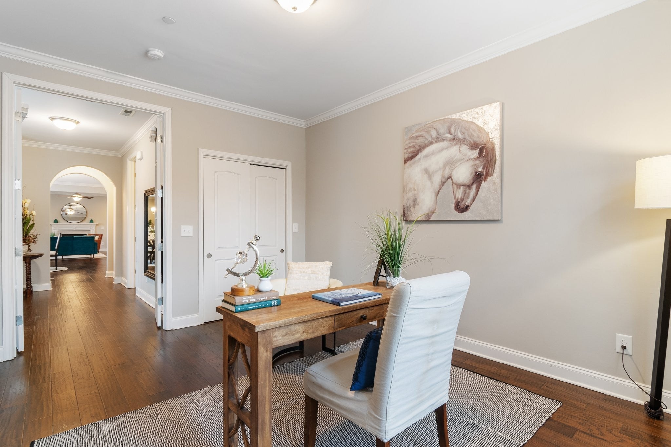
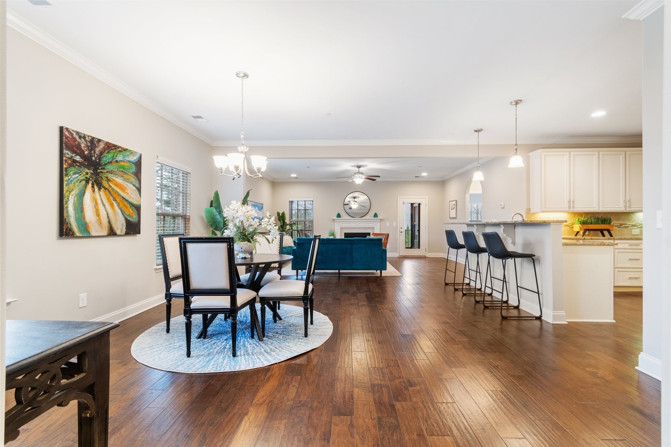
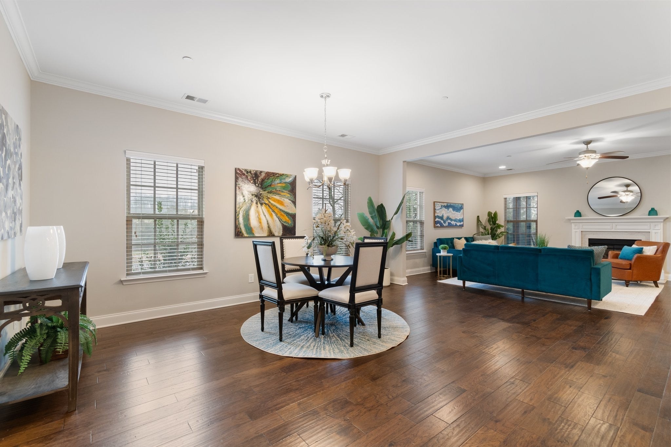
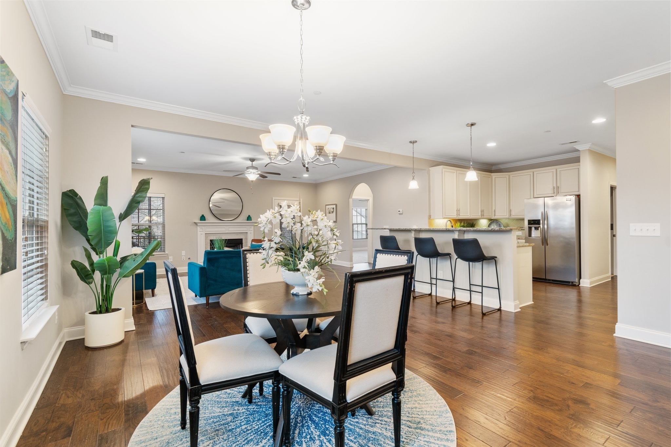


















































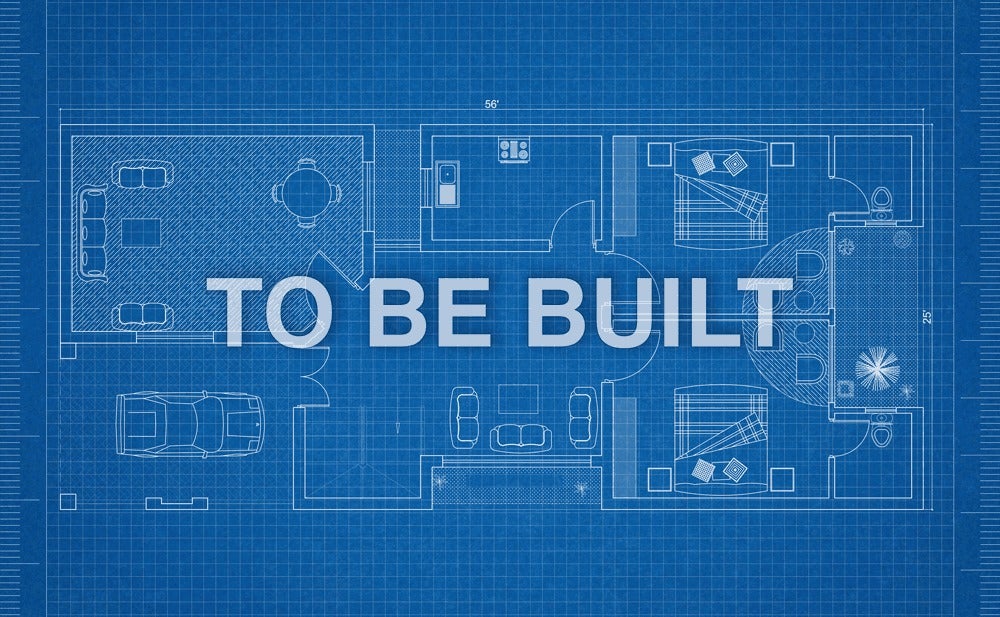
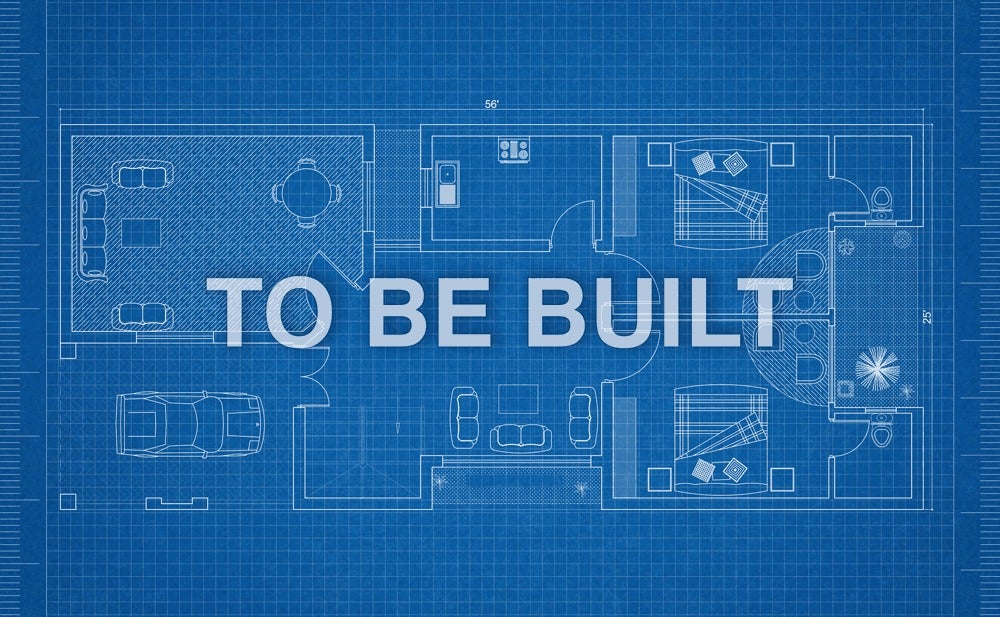

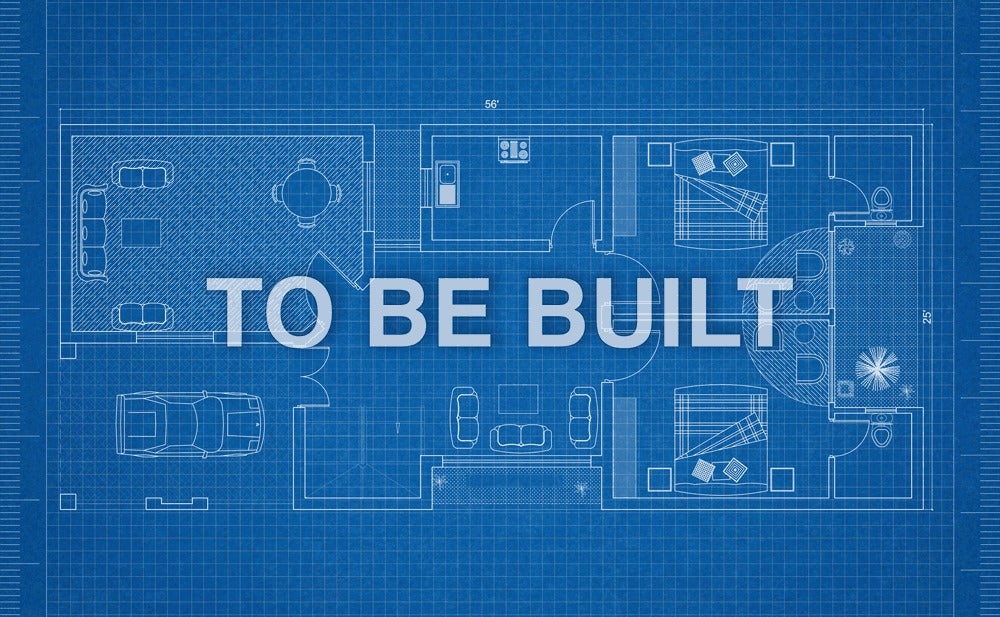
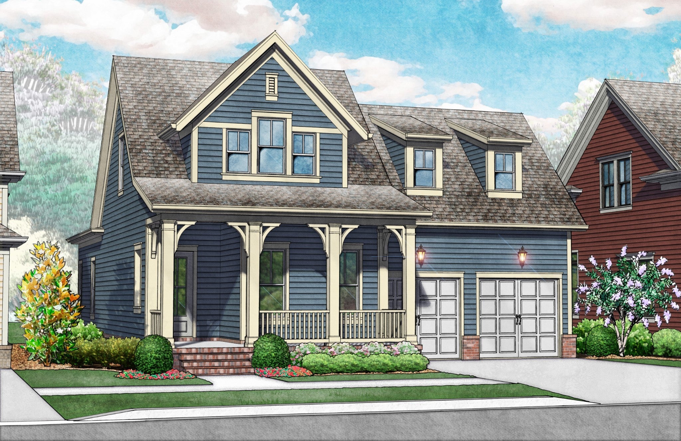
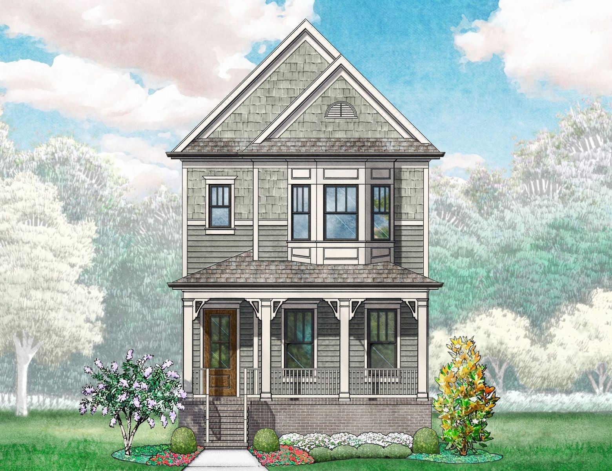
 Copyright 2024 RealTracs Solutions.
Copyright 2024 RealTracs Solutions.



