$2,125,000
5217 Apple Mill Ct,
Brentwood
TN
37027
For Sale
- 5,303 SqFt
- $400.72 / SqFt
Description of 5217 Apple Mill Ct, Brentwood
Schedule a VIRTUAL Tour
Sat
27
Apr
Sun
28
Apr
Mon
29
Apr
Tue
30
Apr
Wed
01
May
Thu
02
May
Fri
03
May
Sat
04
May
Sun
05
May
Mon
06
May
Tue
07
May
Wed
08
May
Thu
09
May
Fri
10
May
Sat
11
May
Essential Information
- MLS® #2601943
- Price$2,125,000
- Bedrooms4
- Bathrooms3.50
- Full Baths3
- Half Baths1
- Square Footage5,303
- Acres0.62
- Year Built1993
- TypeResidential
- Sub-TypeSingle Family Residence
- StyleTraditional
- StatusFor Sale
Financials
- Price$2,125,000
- Tax Amount$6,103
- Gas Paid ByN
- Electric Paid ByN
- Assoc Fee$750
Amenities
- Parking Spaces3
- # of Garages3
- SewerPublic Sewer
- Water SourcePublic
Amenities
Playground, Underground Utilities, Trail(s)
Utilities
Electricity Available, Water Available
Garages
Attached - Side, Concrete, Driveway
Interior
- HeatingCentral, Natural Gas
- CoolingCentral Air, Electric
- FireplaceYes
- # of Fireplaces1
- # of Stories2
- Cooling SourceCentral Air, Electric
- Heating SourceCentral, Natural Gas
- Drapes RemainN
- FloorCarpet, Finished Wood, Tile
- Has MicrowaveYes
- Has DishwasherYes
Interior Features
Ceiling Fan(s), Central Vacuum, Smart Thermostat, Storage, Walk-In Closet(s), Wet Bar, Entry Foyer, Primary Bedroom Main Floor
Appliances
Trash Compactor, Dishwasher, Dryer, Microwave, Refrigerator, Washer
Exterior
- Lot DescriptionLevel
- RoofShingle
- ConstructionBrick
Exterior Features
Garage Door Opener, Gas Grill, Irrigation System
Additional Information
- Date ListedDecember 15th, 2023
- Days on Market133
- Is AuctionN
Green Features
Attic Fan, Dual Flush Toilets, Thermostat, Tankless Water Heater
FloorPlan
- Full Baths3
- Half Baths1
- Bedrooms4
- Basement DescriptionCrawl Space
Listing Details
- Listing Office:Redfin
- Contact Info:6155847303
The data relating to real estate for sale on this web site comes in part from the Internet Data Exchange Program of RealTracs Solutions. Real estate listings held by brokerage firms other than The Ashton Real Estate Group of RE/MAX Advantage are marked with the Internet Data Exchange Program logo or thumbnail logo and detailed information about them includes the name of the listing brokers.
Disclaimer: All information is believed to be accurate but not guaranteed and should be independently verified. All properties are subject to prior sale, change or withdrawal.
 Copyright 2024 RealTracs Solutions.
Copyright 2024 RealTracs Solutions.
Listing information last updated on April 27th, 2024 at 9:54am CDT.
 Add as Favorite
Add as Favorite

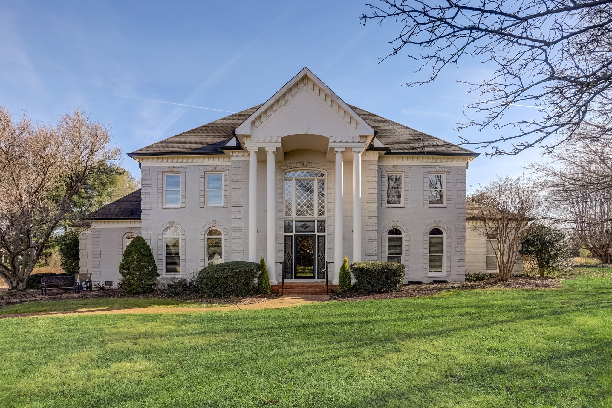
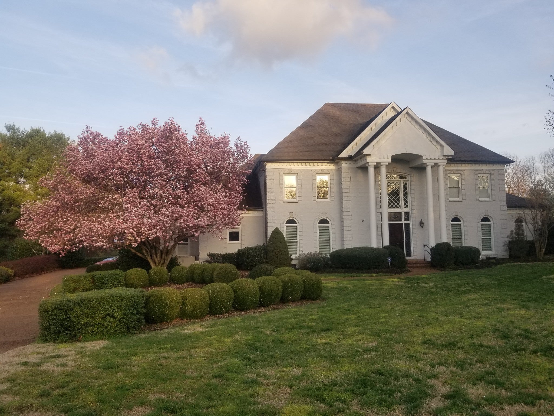
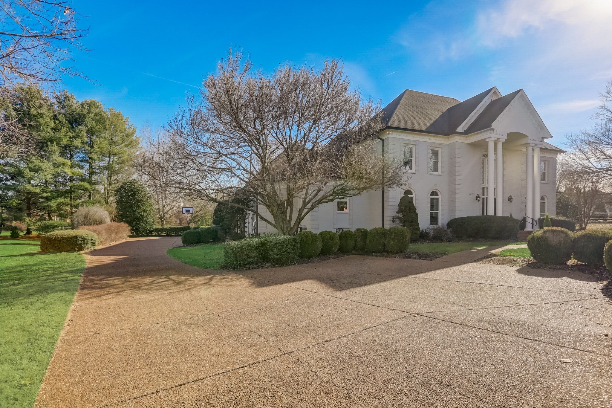
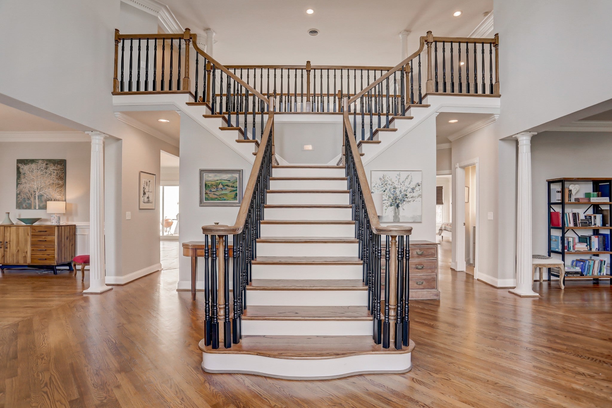
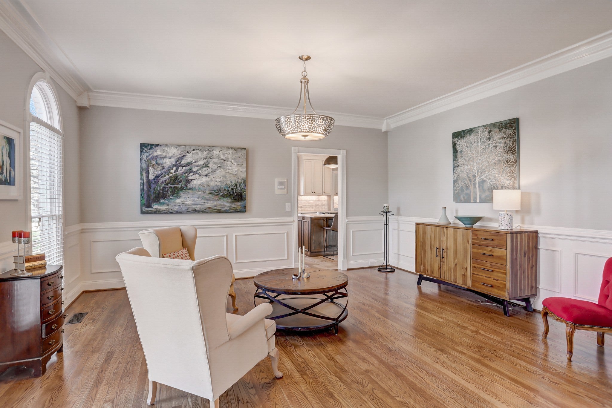
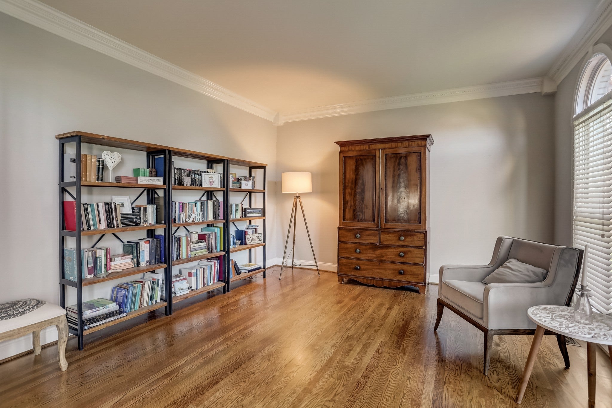
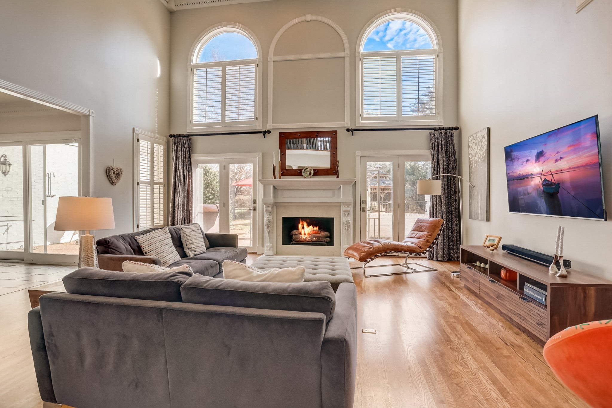
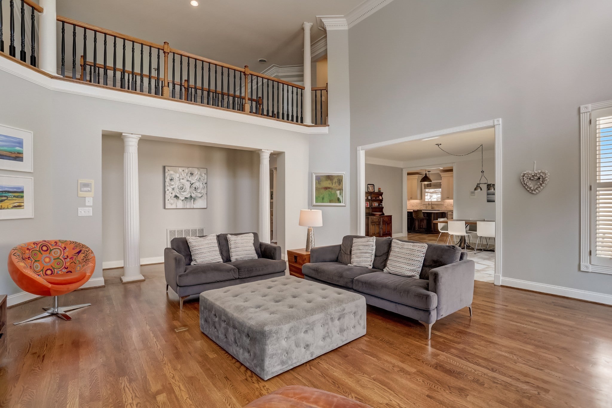
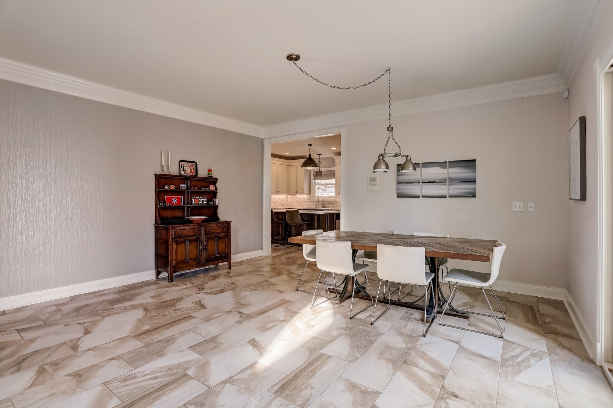
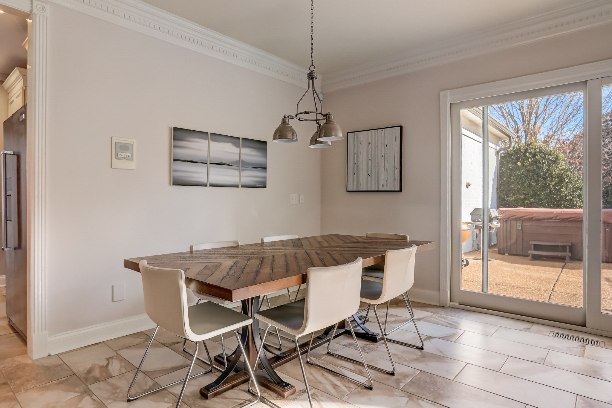
































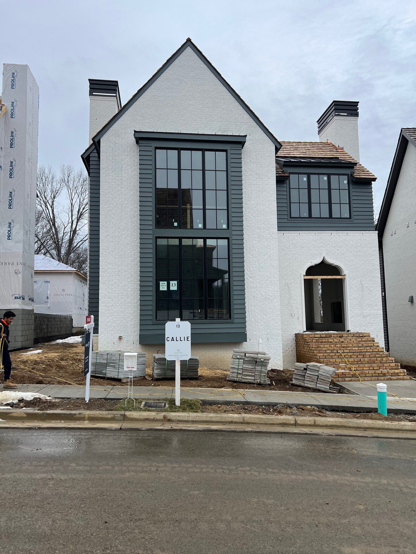
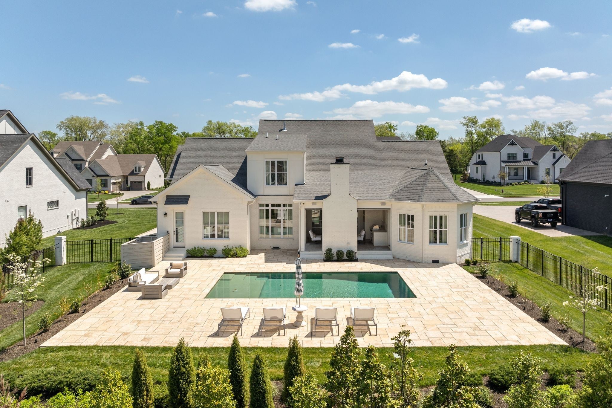
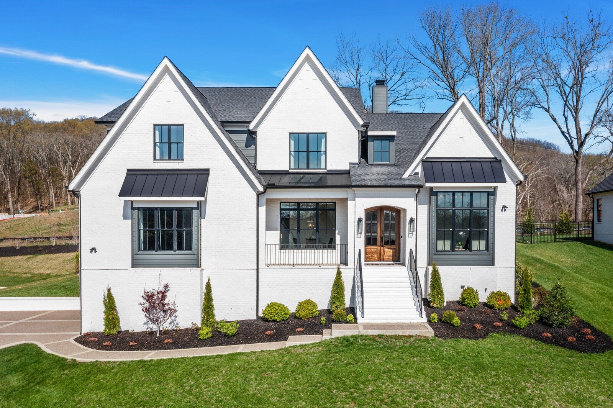
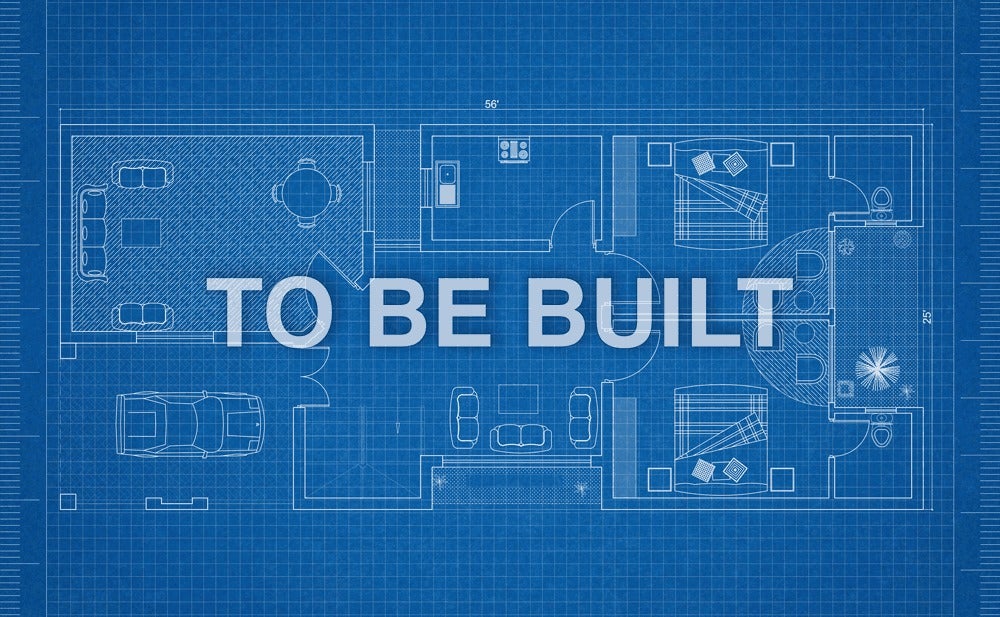
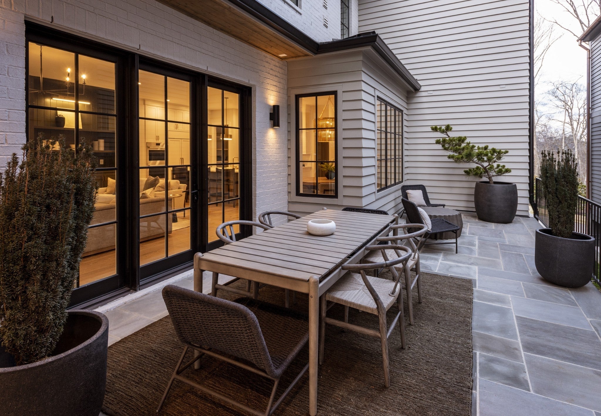
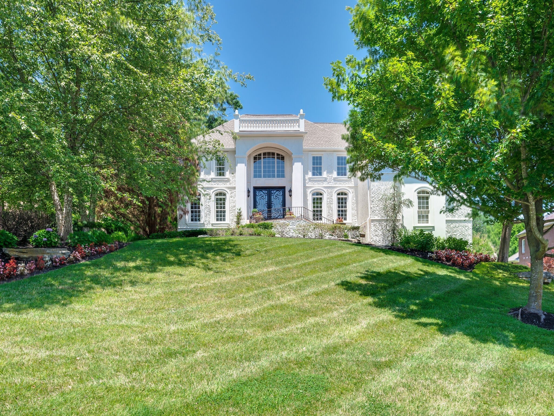
 Copyright 2024 RealTracs Solutions.
Copyright 2024 RealTracs Solutions.



