$2,224,900
6048 Opus St,
Brentwood
TN
37027
Pending Sale (No Showings)
- 4,504 SqFt
- $493.98 / SqFt
Description of 6048 Opus St, Brentwood
Schedule a VIRTUAL Tour
Fri
26
Jul
Sat
27
Jul
Sun
28
Jul
Mon
29
Jul
Tue
30
Jul
Wed
31
Jul
Thu
01
Aug
Fri
02
Aug
Sat
03
Aug
Sun
04
Aug
Mon
05
Aug
Tue
06
Aug
Wed
07
Aug
Thu
08
Aug
Fri
09
Aug
Essential Information
- MLS® #2618266
- Price$2,224,900
- Bedrooms4
- Bathrooms5.50
- Full Baths5
- Half Baths1
- Square Footage4,504
- Acres0.11
- Year Built2024
- TypeResidential
- Sub-TypeSingle Family Residence
- StatusPending Sale (No Showings)
Financials
- Price$2,224,900
- Tax Amount$10,000
- Gas Paid ByN
- Electric Paid ByN
- Assoc Fee$295
Assoc Fee Includes
Maintenance Grounds, Recreation Facilities, Trash
Amenities
- Parking Spaces2
- # of Garages2
- GaragesAlley Access
- SewerPublic Sewer
- Water SourcePublic
Utilities
Electricity Available, Water Available
Interior
- CoolingCentral Air, Electric
- FireplaceYes
- # of Fireplaces2
- # of Stories2
- Cooling SourceCentral Air, Electric
- Drapes RemainN
- FloorFinished Wood, Tile
- Has MicrowaveYes
- Has DishwasherYes
Interior Features
Elevator, Extra Closets, Pantry, Walk-In Closet(s), Primary Bedroom Main Floor
Appliances
Dishwasher, Disposal, Microwave, Refrigerator
Heating
Central, ENERGY STAR Qualified Equipment, Natural Gas
Heating Source
Central, ENERGY STAR Qualified Equipment, Natural Gas
Exterior
- Exterior FeaturesGarage Door Opener
- ConstructionFiber Cement, Brick
Additional Information
- Date ListedFebruary 9th, 2024
- Days on Market167
- Is AuctionN
Green Features
Windows, Windows, Low VOC Paints, Tankless Water Heater
FloorPlan
- Full Baths5
- Half Baths1
- Bedrooms4
- Basement DescriptionCrawl Space
Listing Details
- Listing Office:Parks Realty
- Contact Info:6154105701
The data relating to real estate for sale on this web site comes in part from the Internet Data Exchange Program of RealTracs Solutions. Real estate listings held by brokerage firms other than The Ashton Real Estate Group of RE/MAX Advantage are marked with the Internet Data Exchange Program logo or thumbnail logo and detailed information about them includes the name of the listing brokers.
Disclaimer: All information is believed to be accurate but not guaranteed and should be independently verified. All properties are subject to prior sale, change or withdrawal.
 Copyright 2024 RealTracs Solutions.
Copyright 2024 RealTracs Solutions.
Listing information last updated on July 26th, 2024 at 11:39pm CDT.
 Add as Favorite
Add as Favorite

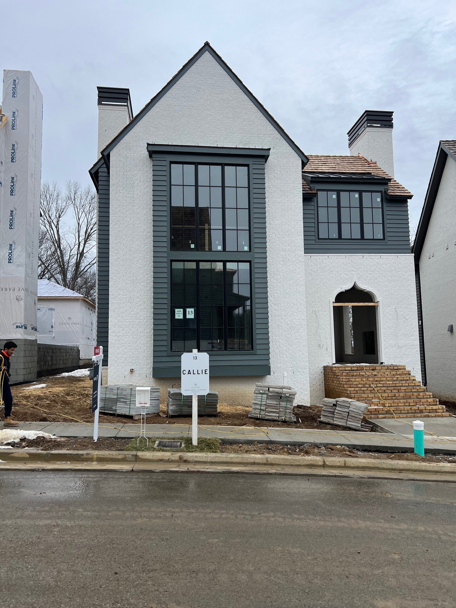
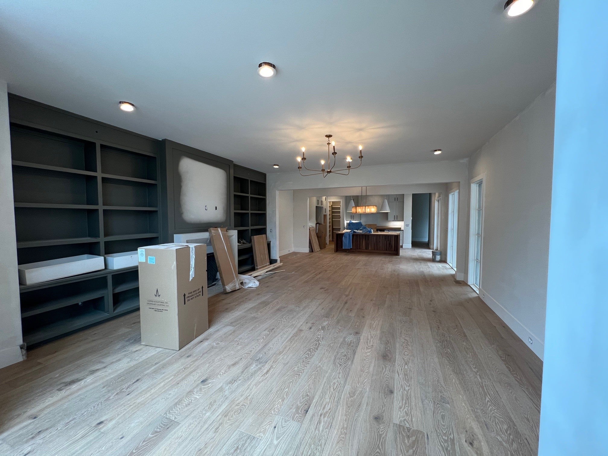
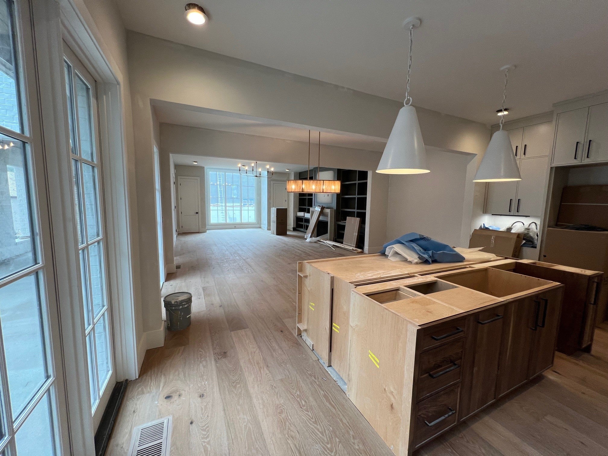
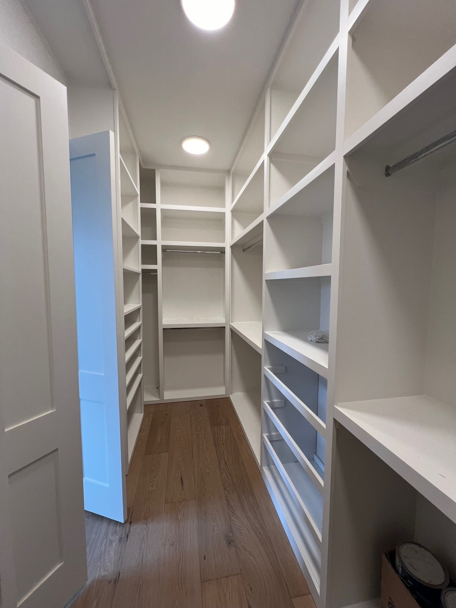
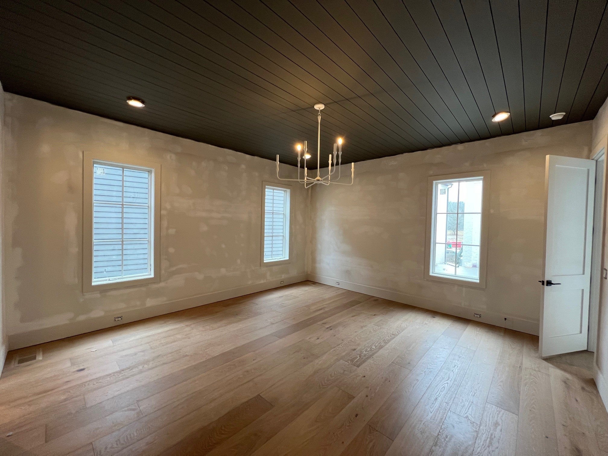
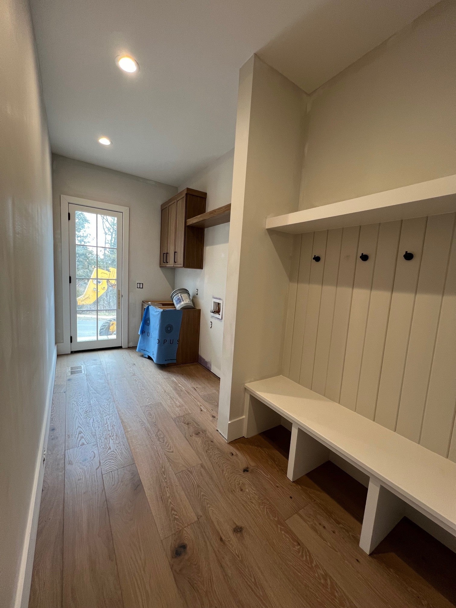
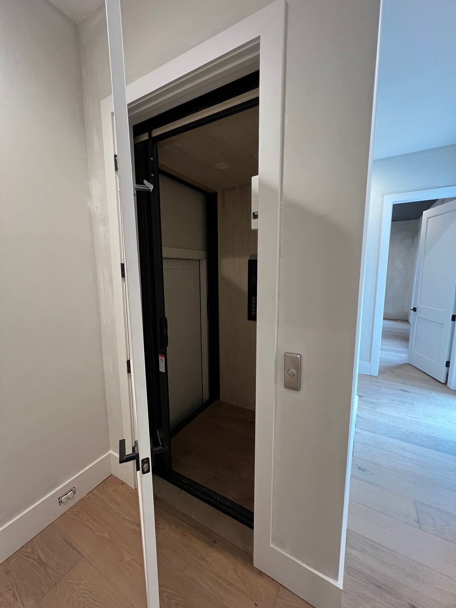
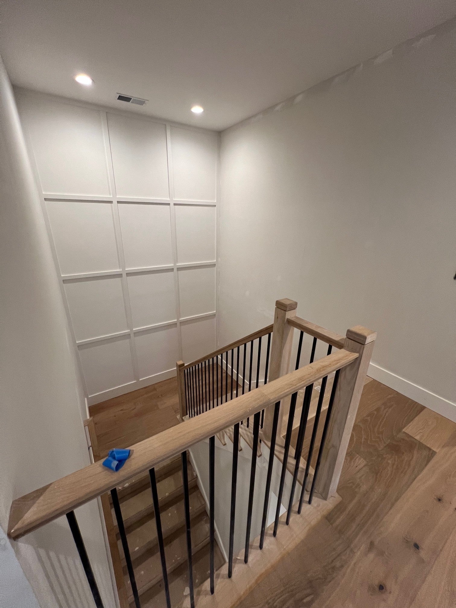
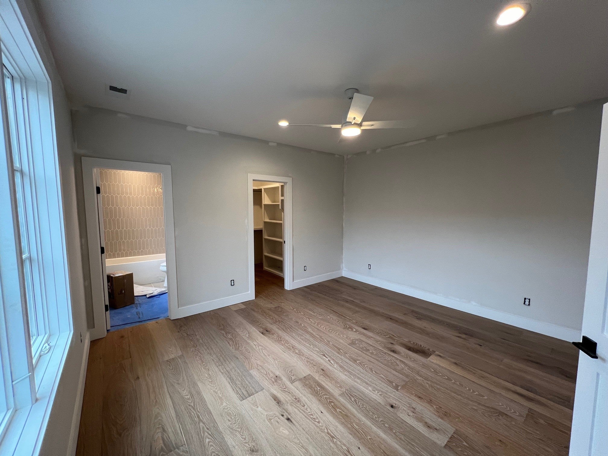
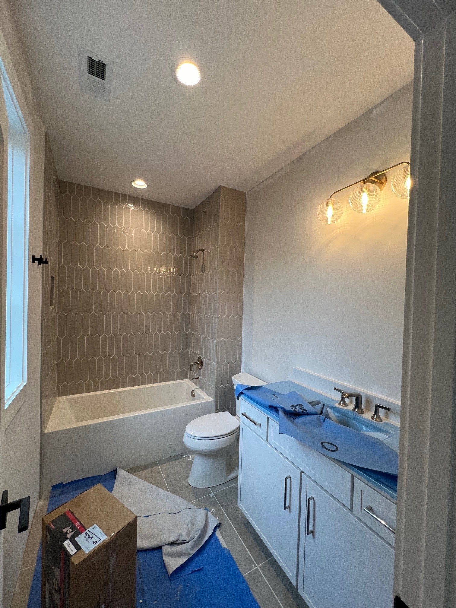














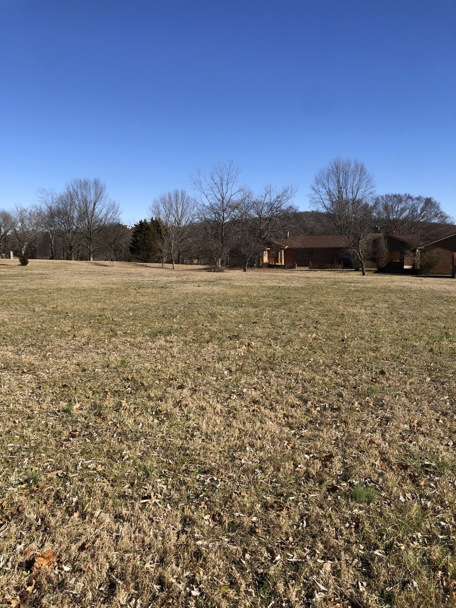
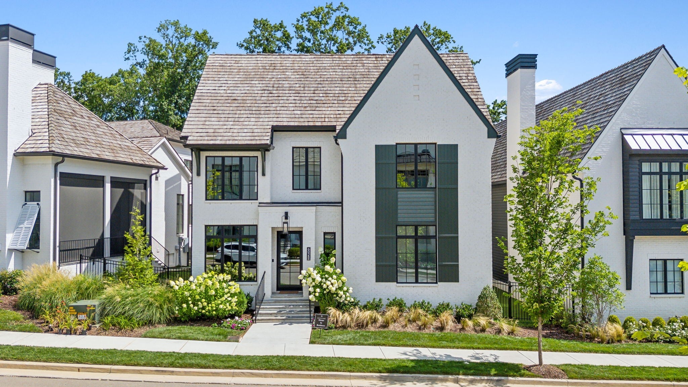
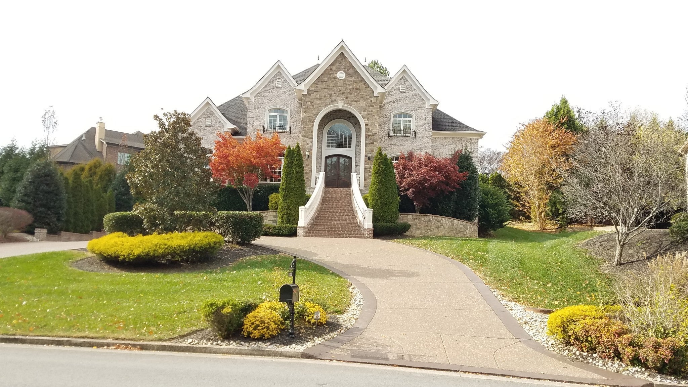
 Copyright 2024 RealTracs Solutions.
Copyright 2024 RealTracs Solutions.



