$345,900
405 Tines Dr,
Shelbyville
TN
37160
For Sale
- 2,034 SqFt
- $170.06 / SqFt
Description of 405 Tines Dr, Shelbyville
Schedule a VIRTUAL Tour
Wed
01
May
Thu
02
May
Fri
03
May
Sat
04
May
Sun
05
May
Mon
06
May
Tue
07
May
Wed
08
May
Thu
09
May
Fri
10
May
Sat
11
May
Sun
12
May
Mon
13
May
Tue
14
May
Wed
15
May
Essential Information
- MLS® #2585516
- Price$345,900
- Bedrooms4
- Bathrooms2.50
- Full Baths2
- Half Baths1
- Square Footage2,034
- Acres0.10
- Year Built2020
- TypeResidential
- Sub-TypeSingle Family Residence
- StatusFor Sale
Financials
- Price$345,900
- Tax Amount$2,581
- Gas Paid ByN
- Electric Paid ByN
- Assoc Fee$27
- Assoc Fee IncludesMaintenance Grounds, Trash
Amenities
- Parking Spaces4
- # of Garages2
- SewerPublic Sewer
- Water SourcePublic
Utilities
Electricity Available, Water Available
Garages
Attached - Front, Concrete, Driveway
Interior
- HeatingCentral, Electric
- CoolingCentral Air, Electric
- # of Stories2
- Cooling SourceCentral Air, Electric
- Heating SourceCentral, Electric
- Drapes RemainN
- FloorCarpet, Vinyl
- Has MicrowaveYes
- Has DishwasherYes
Interior Features
Ceiling Fan(s), Pantry, Storage, Walk-In Closet(s), High Speed Internet
Appliances
Dishwasher, Disposal, Dryer, Microwave, Refrigerator, Washer
Exterior
- RoofShingle
- ConstructionHardboard Siding
High
Shelbyville Central High School
Additional Information
- Date ListedOctober 26th, 2023
- Days on Market188
- Is AuctionN
FloorPlan
- Full Baths2
- Half Baths1
- Bedrooms4
- Basement DescriptionSlab
Listing Office:
Exit Realty Bob Lamb & Associates
The data relating to real estate for sale on this web site comes in part from the Internet Data Exchange Program of RealTracs Solutions. Real estate listings held by brokerage firms other than The Ashton Real Estate Group of RE/MAX Advantage are marked with the Internet Data Exchange Program logo or thumbnail logo and detailed information about them includes the name of the listing brokers.
Disclaimer: All information is believed to be accurate but not guaranteed and should be independently verified. All properties are subject to prior sale, change or withdrawal.
 Copyright 2024 RealTracs Solutions.
Copyright 2024 RealTracs Solutions.
Listing information last updated on May 1st, 2024 at 9:54pm CDT.
 Add as Favorite
Add as Favorite





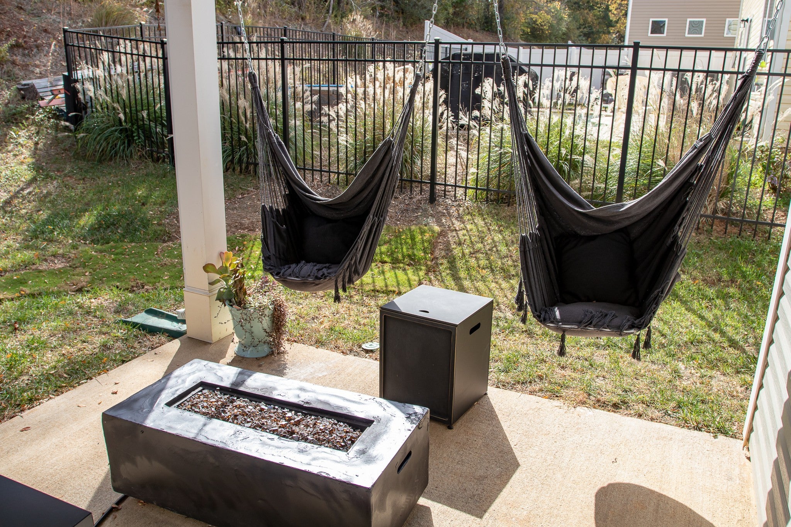
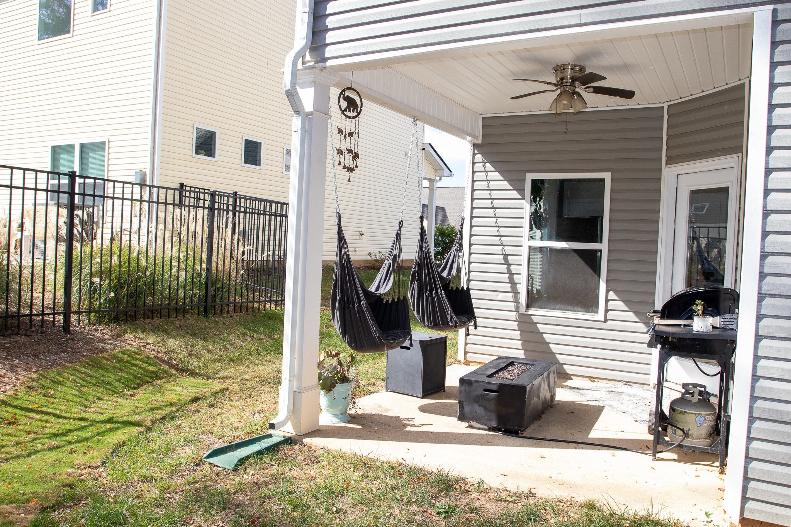
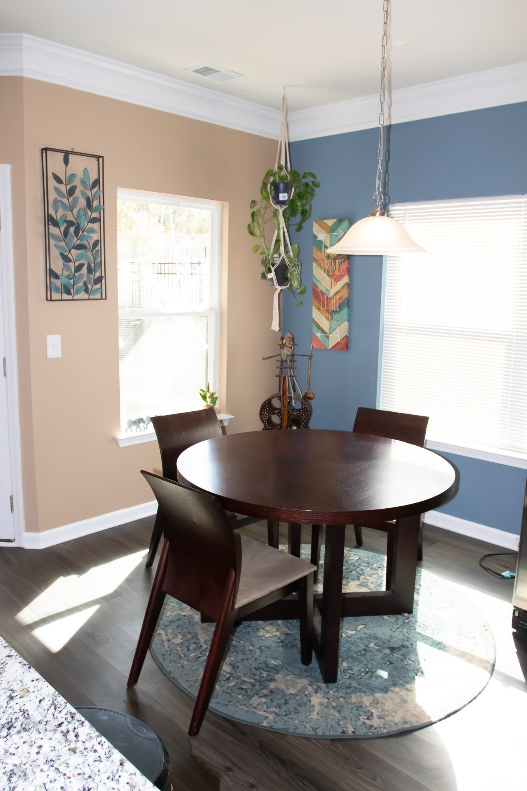

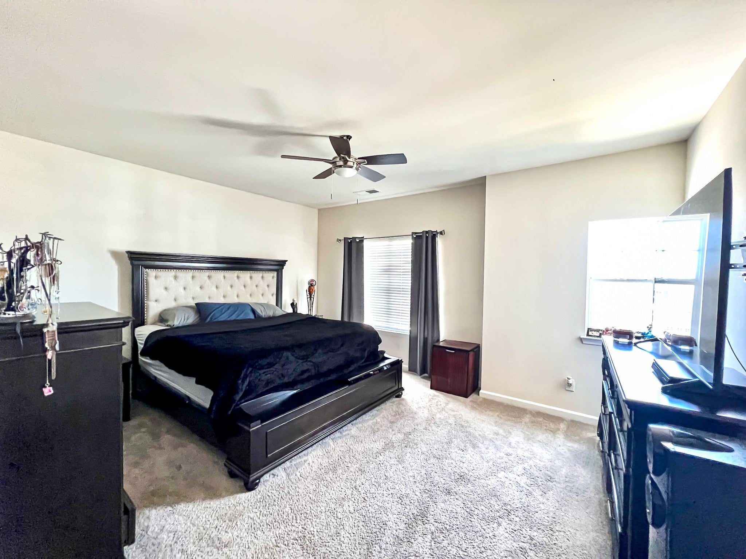
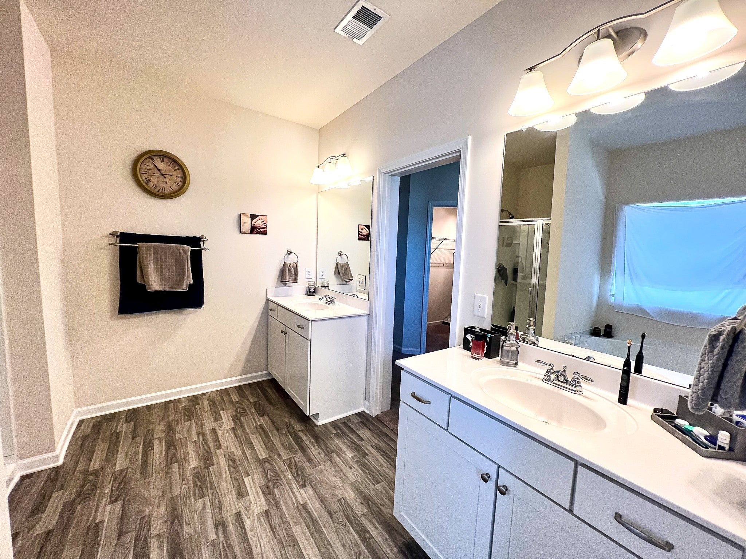












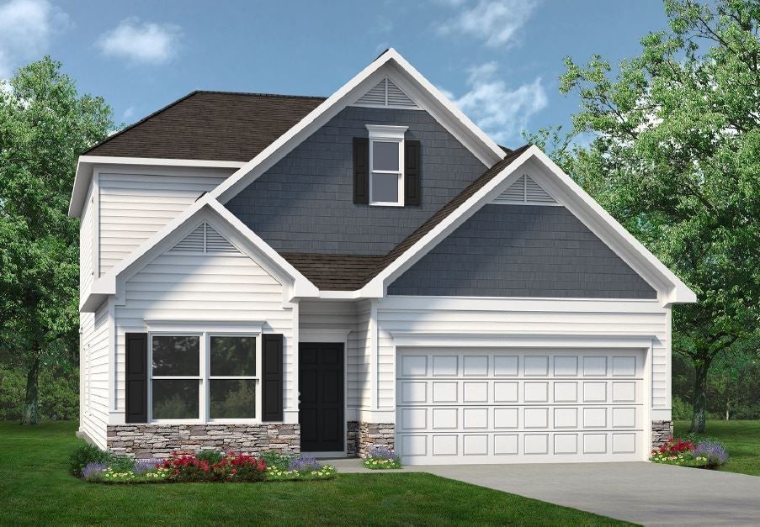

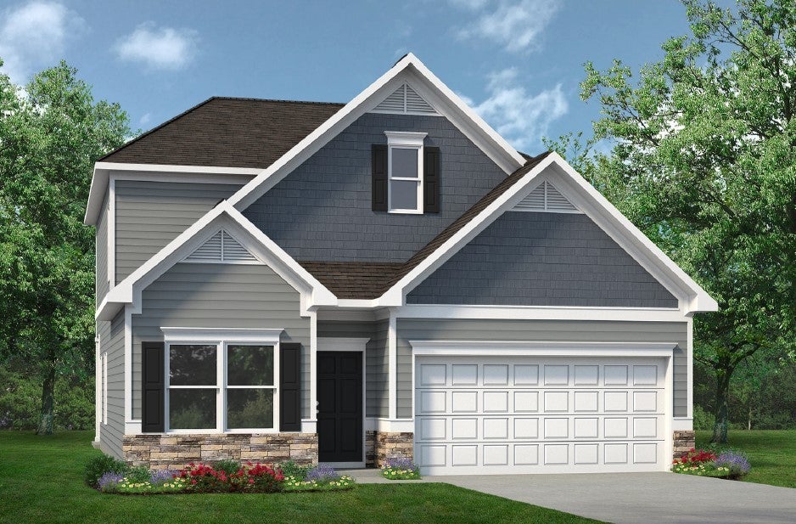
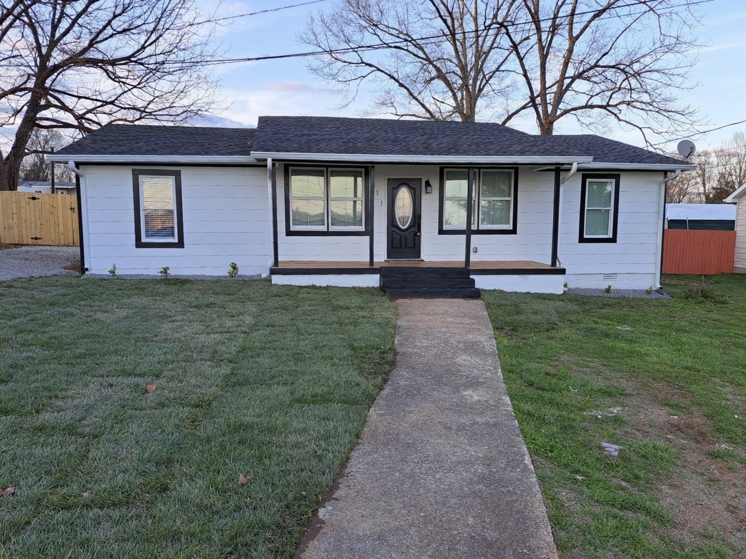
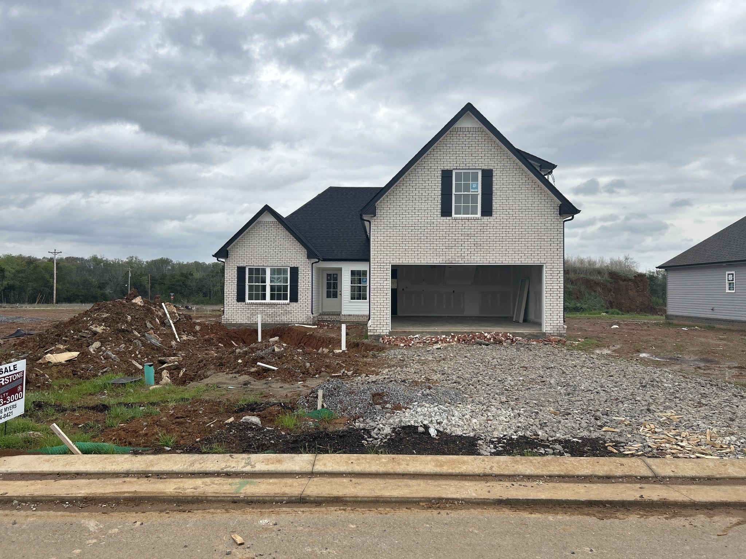
 Copyright 2024 RealTracs Solutions.
Copyright 2024 RealTracs Solutions.



