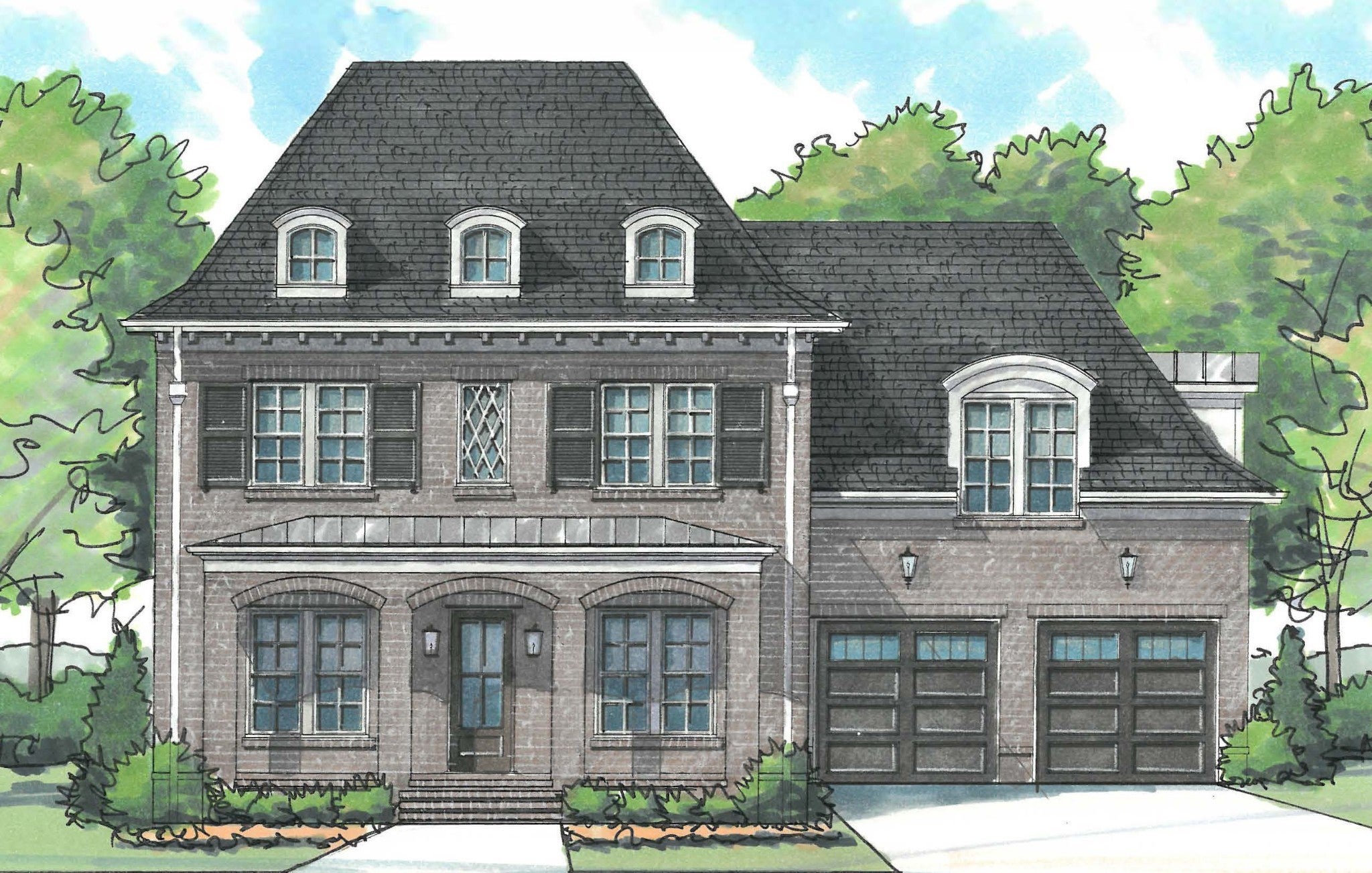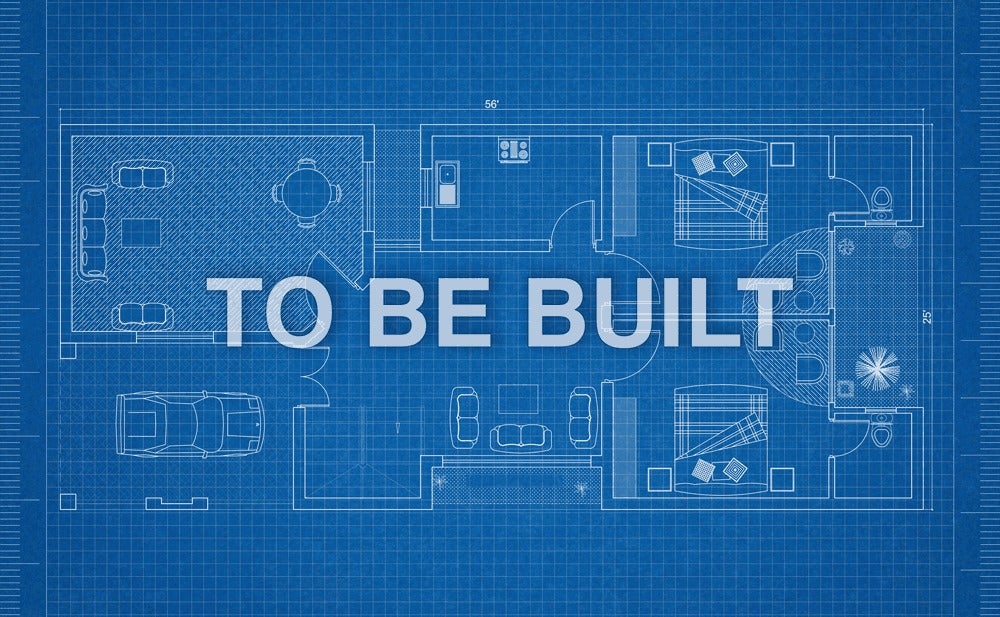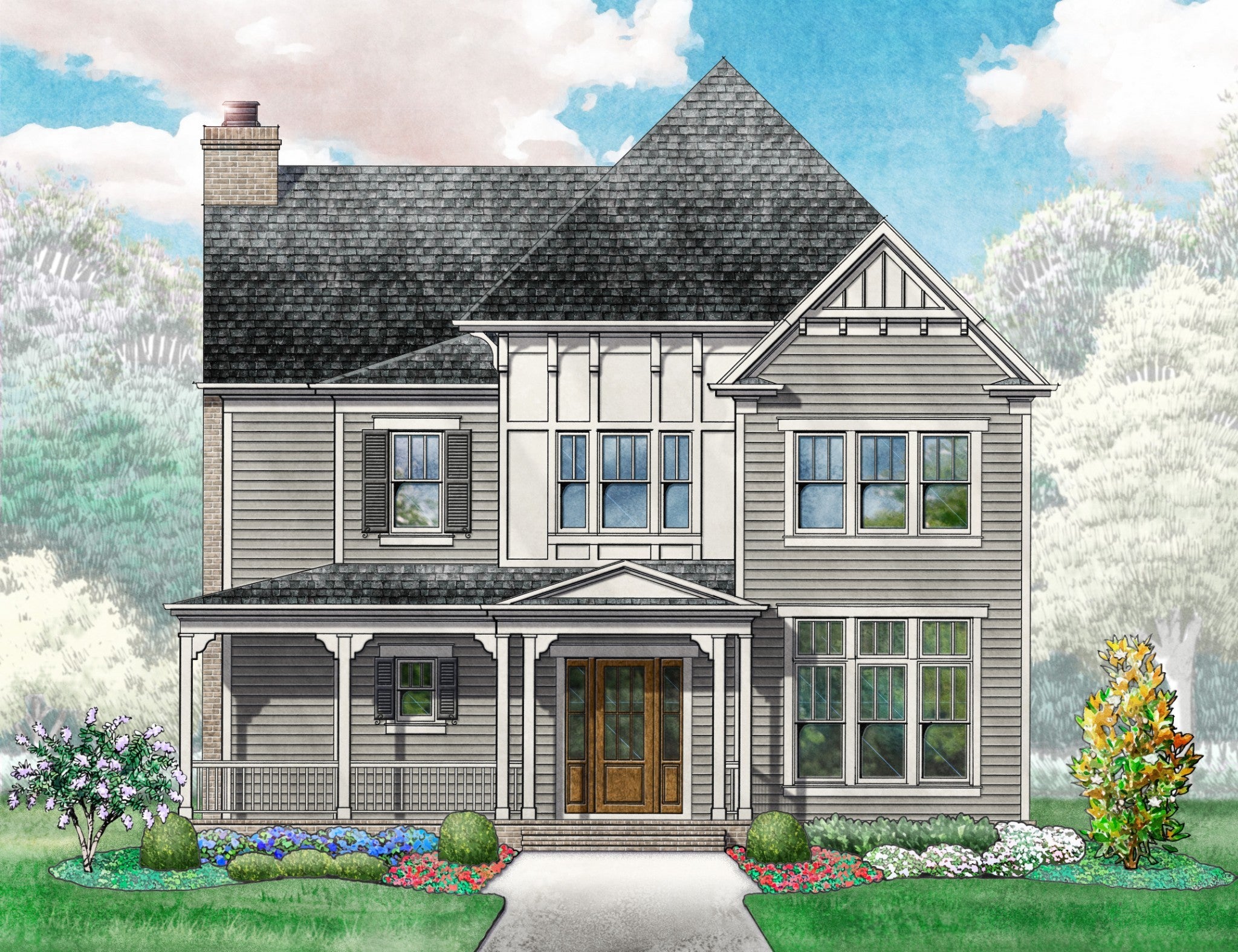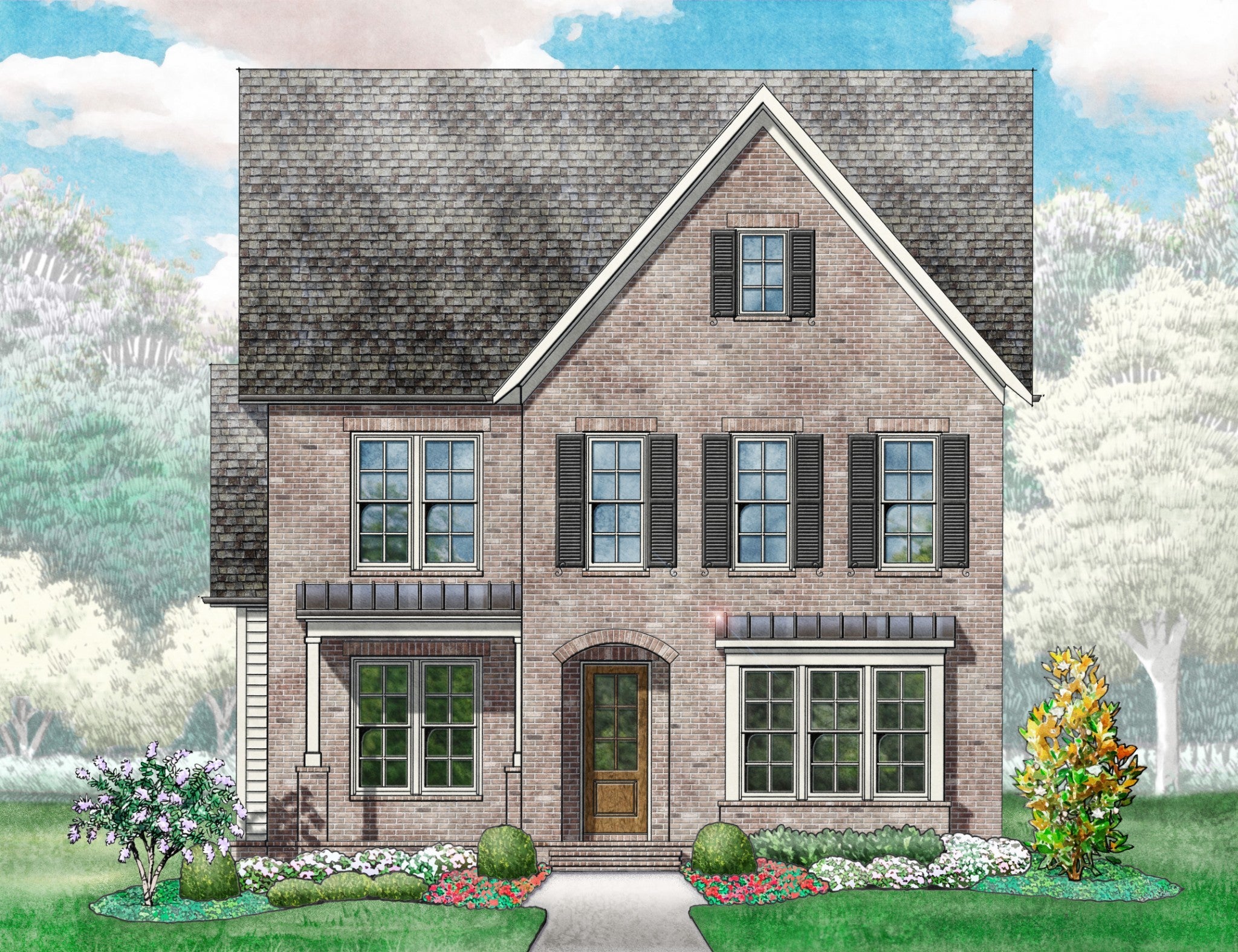$2,217,892
5005 Cobbler Ridge Rd,
Franklin
TN
37064
Pending Sale (No Showings)
- 5,093 SqFt
- $435.48 / SqFt
Description of 5005 Cobbler Ridge Rd, Franklin
Schedule a VIRTUAL Tour
Sat
27
Jul
Sun
28
Jul
Mon
29
Jul
Tue
30
Jul
Wed
31
Jul
Thu
01
Aug
Fri
02
Aug
Sat
03
Aug
Sun
04
Aug
Mon
05
Aug
Tue
06
Aug
Wed
07
Aug
Thu
08
Aug
Fri
09
Aug
Sat
10
Aug
Essential Information
- MLS® #2613601
- Price$2,217,892
- Bedrooms4
- Bathrooms5.00
- Full Baths4
- Half Baths2
- Square Footage5,093
- Acres4.33
- Year Built2024
- TypeResidential
- Sub-TypeSingle Family Residence
- StyleTraditional
- StatusPending Sale (No Showings)
Financials
- Price$2,217,892
- Tax Amount$715
- Gas Paid ByN
- Electric Paid ByN
- Assoc Fee$215
Amenities
- UtilitiesWater Available
- Parking Spaces3
- # of Garages3
- GaragesAttached - Side
- SewerSeptic Tank
- Water SourcePublic
Interior
- HeatingCentral
- CoolingCentral Air
- FireplaceYes
- # of Fireplaces4
- # of Stories2
- Cooling SourceCentral Air
- Heating SourceCentral
- Drapes RemainN
- FloorFinished Wood, Tile
- Has MicrowaveYes
- Has DishwasherYes
Appliances
Dishwasher, Disposal, Microwave, Refrigerator
Exterior
- Lot DescriptionWooded
- RoofShingle
- ConstructionFiber Cement, Stone
Additional Information
- Date ListedJanuary 29th, 2024
- Days on Market179
- Is AuctionN
FloorPlan
- Full Baths4
- Half Baths2
- Bedrooms4
- Basement DescriptionCrawl Space
Listing Details
- Listing Office:Willow Branch Properties
- Contact Info:6152604131
The data relating to real estate for sale on this web site comes in part from the Internet Data Exchange Program of RealTracs Solutions. Real estate listings held by brokerage firms other than The Ashton Real Estate Group of RE/MAX Advantage are marked with the Internet Data Exchange Program logo or thumbnail logo and detailed information about them includes the name of the listing brokers.
Disclaimer: All information is believed to be accurate but not guaranteed and should be independently verified. All properties are subject to prior sale, change or withdrawal.
 Copyright 2024 RealTracs Solutions.
Copyright 2024 RealTracs Solutions.
Listing information last updated on July 27th, 2024 at 4:09am CDT.
 Add as Favorite
Add as Favorite









 Copyright 2024 RealTracs Solutions.
Copyright 2024 RealTracs Solutions.



