$3,399,990
1730 Briarmont Pl,
Brentwood
TN
37027
Pending Sale (No Showings)
- 6,390 SqFt
- $532.08 / SqFt
Description of 1730 Briarmont Pl, Brentwood
Schedule a VIRTUAL Tour
Sun
28
Apr
Mon
29
Apr
Tue
30
Apr
Wed
01
May
Thu
02
May
Fri
03
May
Sat
04
May
Sun
05
May
Mon
06
May
Tue
07
May
Wed
08
May
Thu
09
May
Fri
10
May
Sat
11
May
Sun
12
May
Essential Information
- MLS® #2576771
- Price$3,399,990
- Bedrooms5
- Bathrooms6.00
- Full Baths5
- Half Baths2
- Square Footage6,390
- Acres0.61
- Year Built2023
- TypeResidential
- Sub-TypeSingle Family Residence
- StyleTraditional
- StatusPending Sale (No Showings)
Financials
- Price$3,399,990
- Tax Amount$1
- Gas Paid ByN
- Electric Paid ByN
- Assoc Fee$945
Assoc Fee Includes
Maintenance Grounds, Recreation Facilities
Amenities
- Parking Spaces3
- # of Garages3
- GaragesAttached - Side
- SewerPublic Sewer
- Water SourcePublic
- Has ClubhouseYes
Amenities
Clubhouse, Playground, Pool, Trail(s)
Utilities
Electricity Available, Water Available
Interior
- HeatingCentral, Natural Gas
- CoolingCentral Air, Electric
- FireplaceYes
- # of Fireplaces3
- # of Stories2
- Cooling SourceCentral Air, Electric
- Heating SourceCentral, Natural Gas
- Drapes RemainN
- FloorCarpet, Finished Wood, Tile
- Has MicrowaveYes
- Has DishwasherYes
Interior Features
Ceiling Fan(s), Extra Closets, Smart Appliance(s), Storage, Walk-In Closet(s), Entry Foyer, Primary Bedroom Main Floor, High Speed Internet
Appliances
Dishwasher, Disposal, Freezer, Grill, Microwave, Refrigerator
Exterior
- Lot DescriptionLevel
- RoofAsphalt
- ConstructionBrick, Hardboard Siding
Exterior Features
Garage Door Opener, Gas Grill, Smart Irrigation, Irrigation System, Balcony
Additional Information
- Date ListedSeptember 29th, 2023
- Days on Market212
- Is AuctionN
FloorPlan
- Full Baths5
- Half Baths2
- Bedrooms5
- Basement DescriptionCrawl Space
Listing Details
- Listing Office:Fridrich & Clark Realty
- Contact Info:6153005996
The data relating to real estate for sale on this web site comes in part from the Internet Data Exchange Program of RealTracs Solutions. Real estate listings held by brokerage firms other than The Ashton Real Estate Group of RE/MAX Advantage are marked with the Internet Data Exchange Program logo or thumbnail logo and detailed information about them includes the name of the listing brokers.
Disclaimer: All information is believed to be accurate but not guaranteed and should be independently verified. All properties are subject to prior sale, change or withdrawal.
 Copyright 2024 RealTracs Solutions.
Copyright 2024 RealTracs Solutions.
Listing information last updated on April 28th, 2024 at 10:24pm CDT.
 Add as Favorite
Add as Favorite

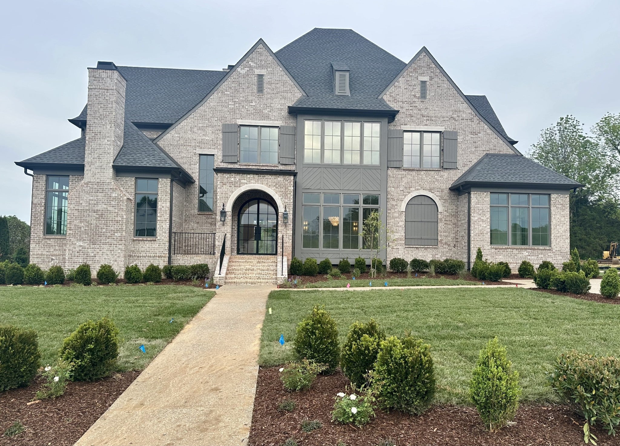
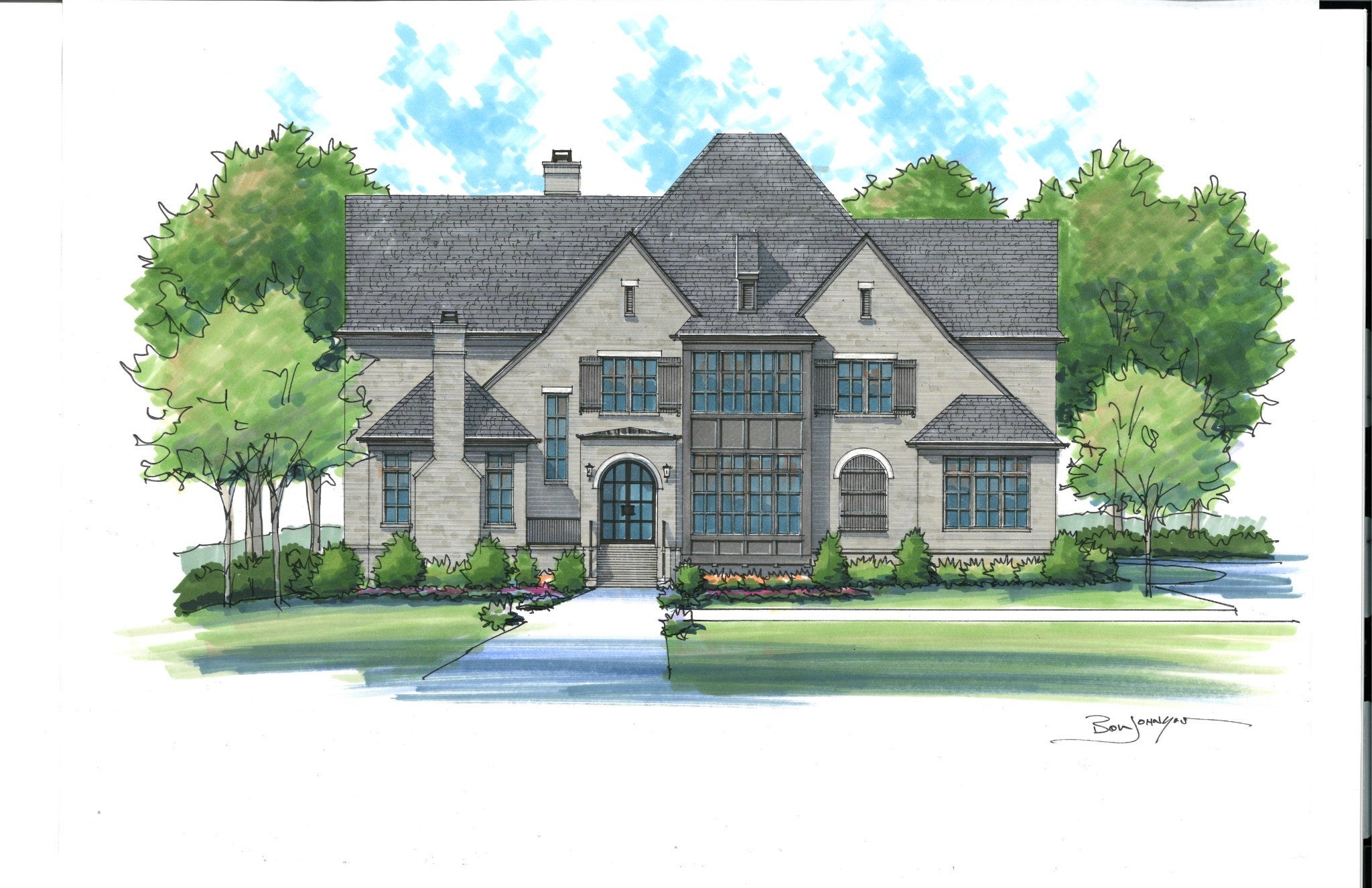
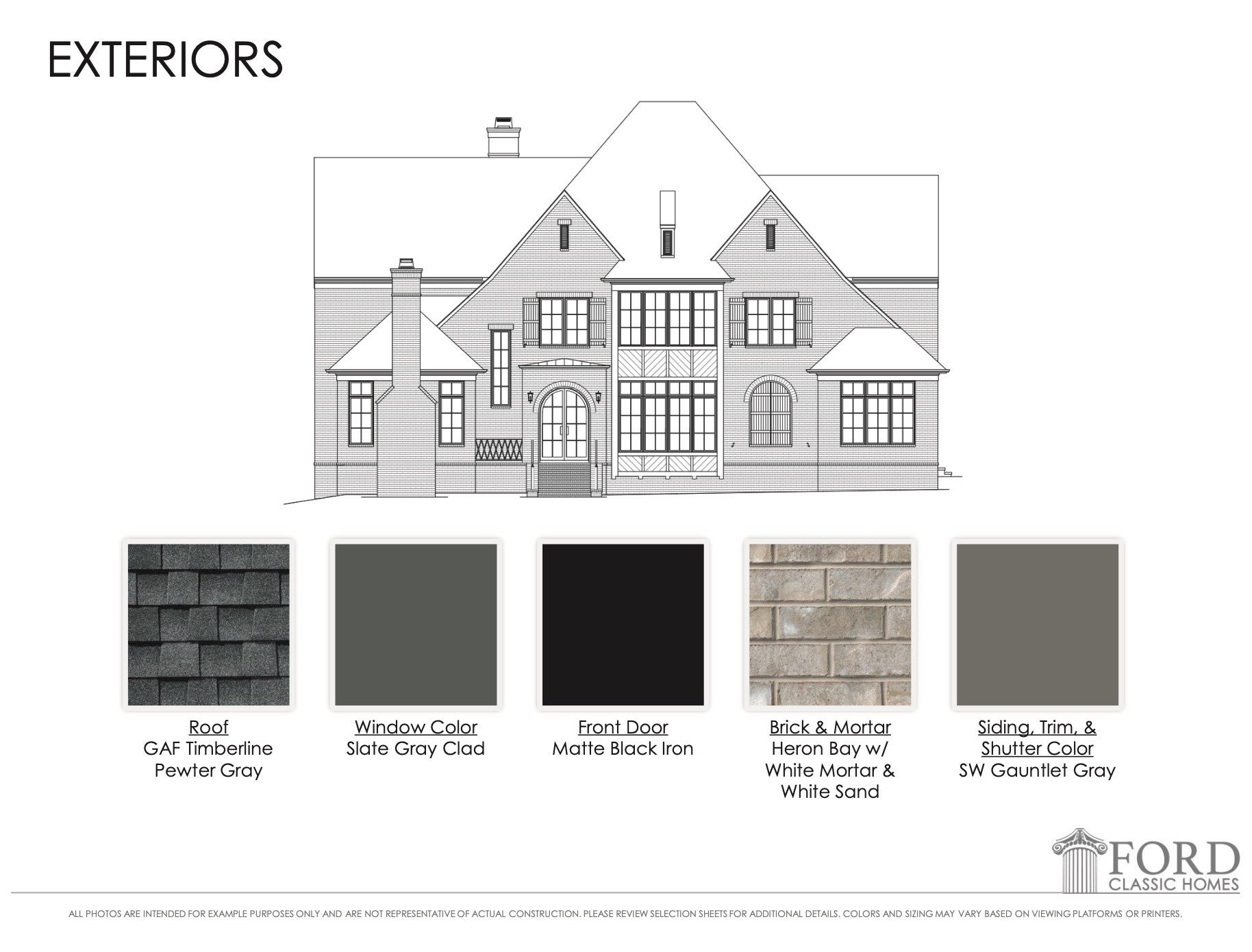
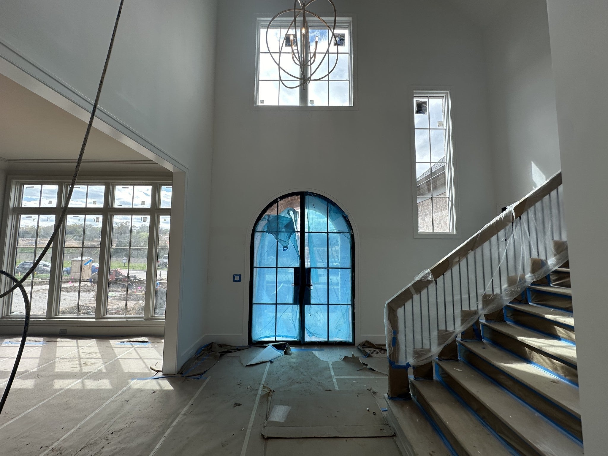
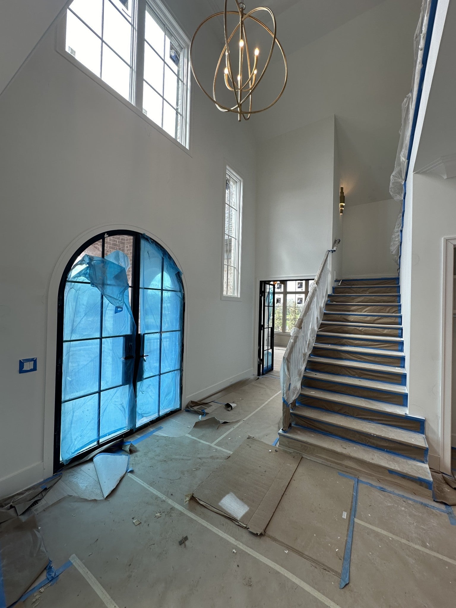
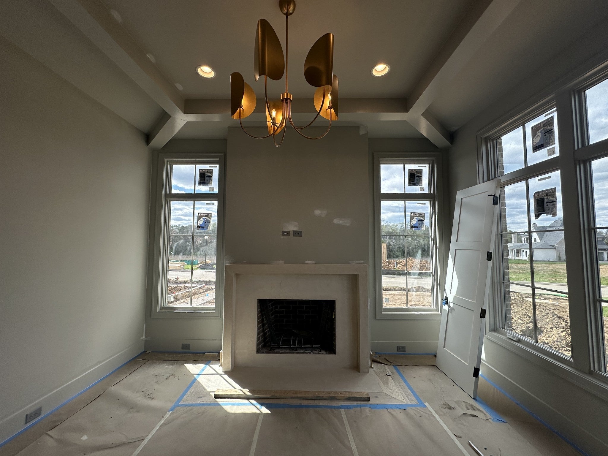
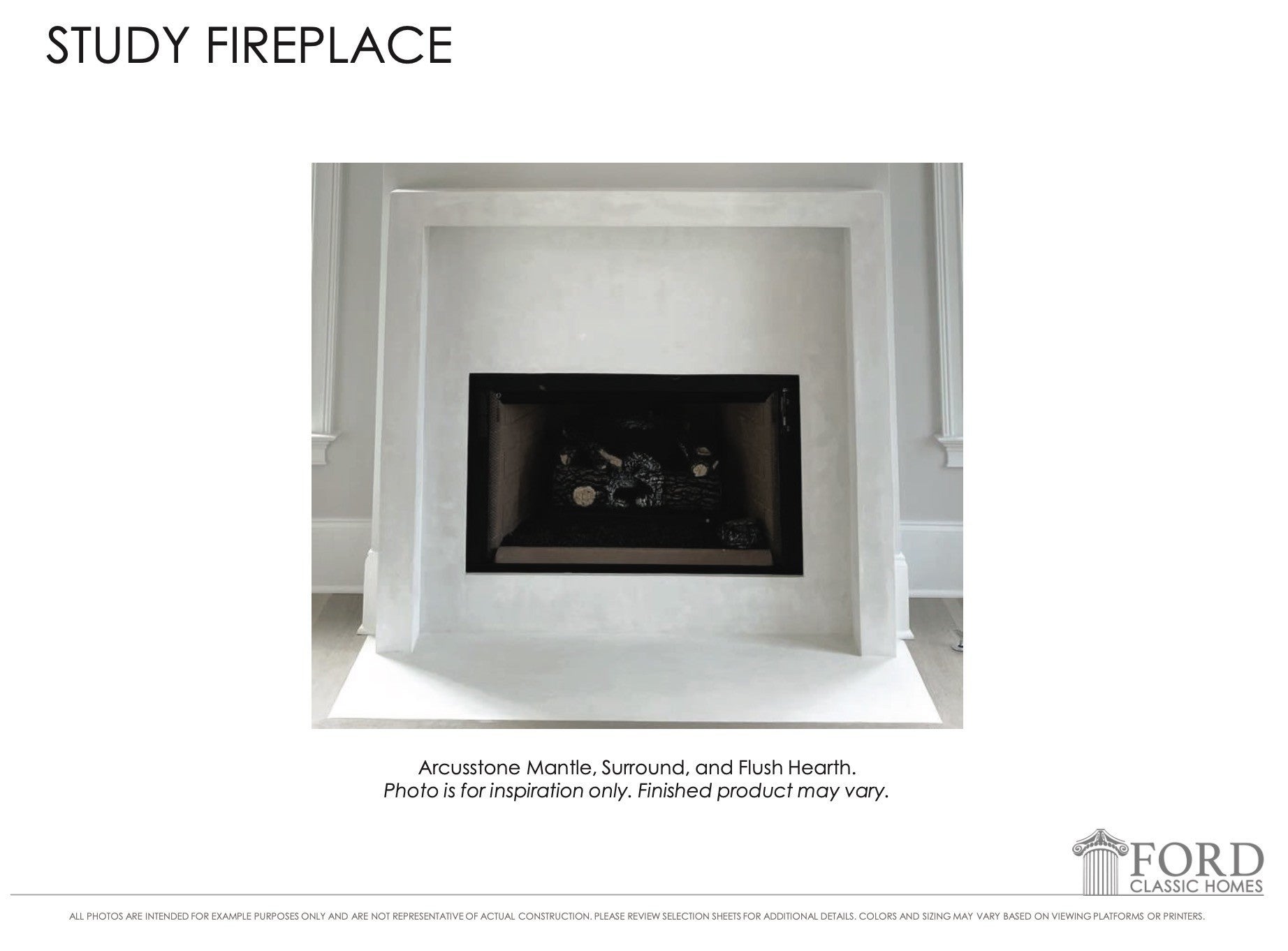
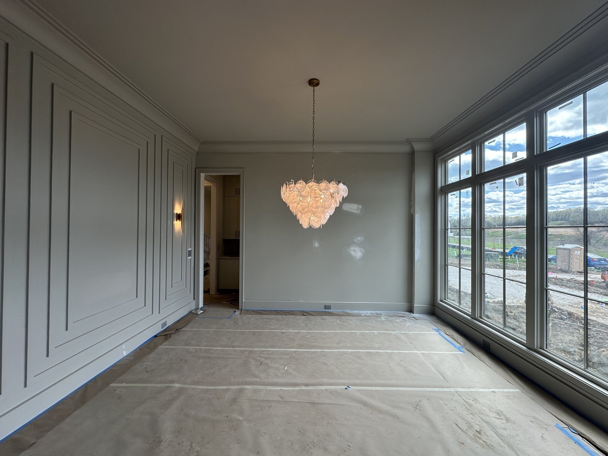
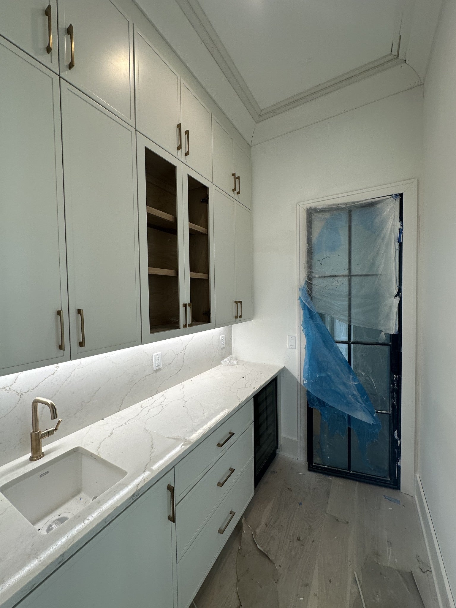
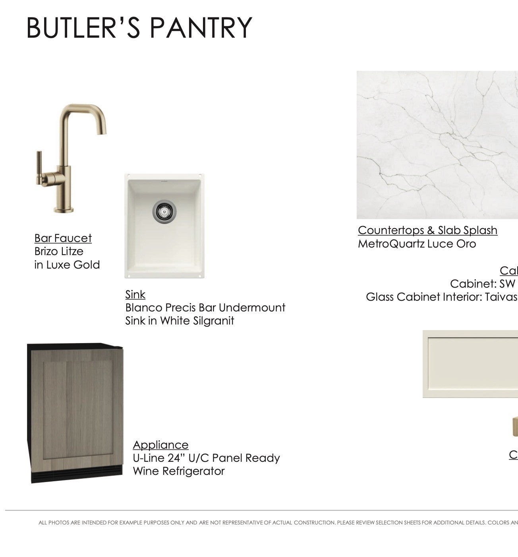

























































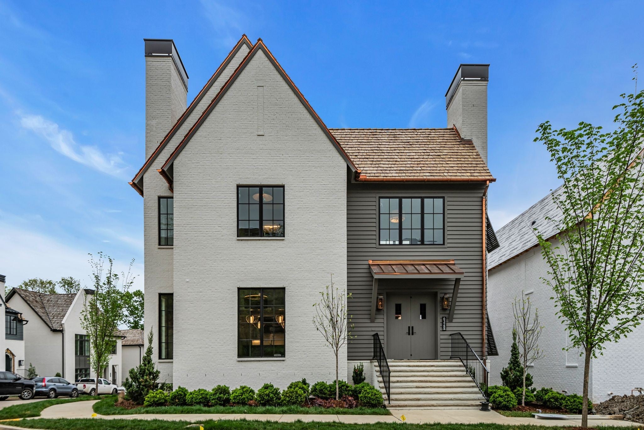
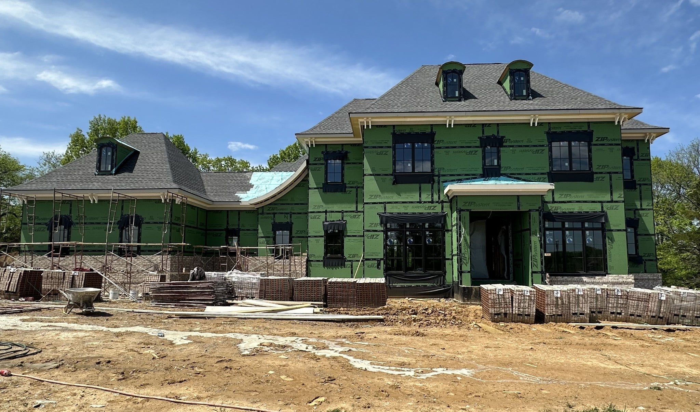
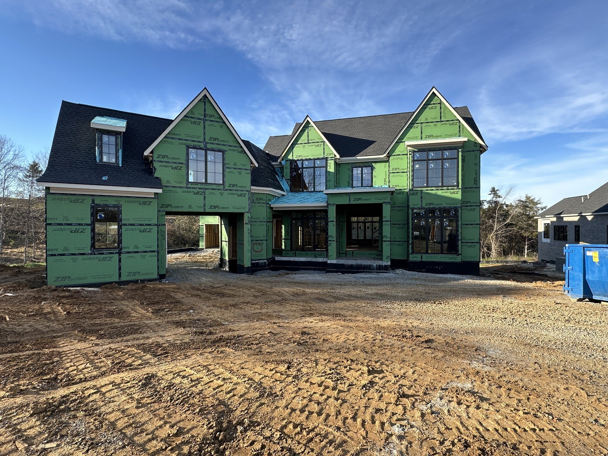
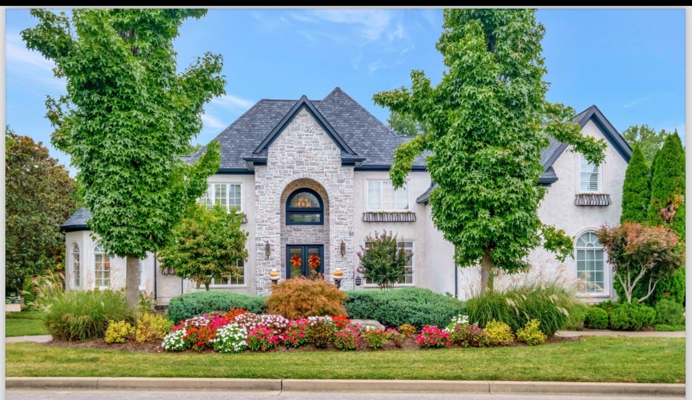
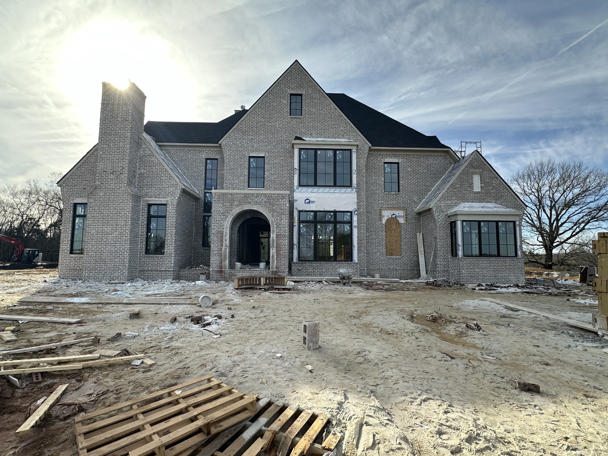
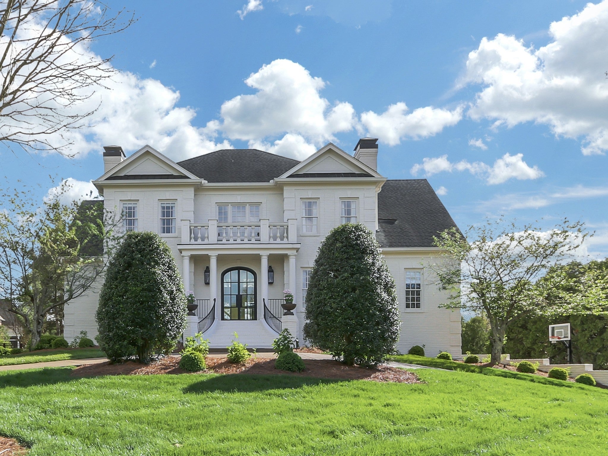
 Copyright 2024 RealTracs Solutions.
Copyright 2024 RealTracs Solutions.



