$529,990
2056 Township Drive,
Franklin
TN
37067
- 2,072 SqFt
- $255.79 / SqFt
Description of 2056 Township Drive, Franklin
Schedule a VIRTUAL Tour
Mon
29
Apr
Tue
30
Apr
Wed
01
May
Thu
02
May
Fri
03
May
Sat
04
May
Sun
05
May
Mon
06
May
Tue
07
May
Wed
08
May
Thu
09
May
Fri
10
May
Sat
11
May
Sun
12
May
Mon
13
May
Essential Information
- MLS® #2573905
- Price$529,990
- Sold Price$529,990
- Bedrooms3
- Bathrooms2.50
- Full Baths2
- Half Baths1
- Square Footage2,072
- Acres0.00
- Year Built2023
- TypeResidential
- Sub-TypeTownhouse
- StatusClosed
Community Information
- Address2056 Township Drive
- SubdivisionHarmony Hills
- CityFranklin
- CountyWilliamson County, TN
- StateTN
- Zip Code37067
Amenities
- Parking Spaces2
- # of Garages2
- GaragesAttached - Front, Unassigned
Interior
- HeatingElectric
- CoolingElectric
- # of Stories2
Interior Features
Air Filter, Smart Camera(s)/Recording, Smart Thermostat, Walk-In Closet(s)
Appliances
Dishwasher, Disposal, Microwave, Refrigerator
Exterior
- ConstructionFiber Cement, Brick
Exterior Features
Garage Door Opener, Smart Camera(s)/Recording
School Information
- ElementaryMoore Elementary
- MiddleFreedom Middle School
- HighCentennial High School
Additional Information
- Days on Market
- Is AuctionN
FloorPlan
- Full Baths2
- Half Baths1
- Bedrooms3
Listing Details
- Listing Office:Lennar Sales Corp.
The data relating to real estate for sale on this web site comes in part from the Internet Data Exchange Program of RealTracs Solutions. Real estate listings held by brokerage firms other than The Ashton Real Estate Group of RE/MAX Advantage are marked with the Internet Data Exchange Program logo or thumbnail logo and detailed information about them includes the name of the listing brokers.
Disclaimer: All information is believed to be accurate but not guaranteed and should be independently verified. All properties are subject to prior sale, change or withdrawal.
 Copyright 2024 RealTracs Solutions.
Copyright 2024 RealTracs Solutions.
Listing information last updated on April 29th, 2024 at 8:54pm CDT.


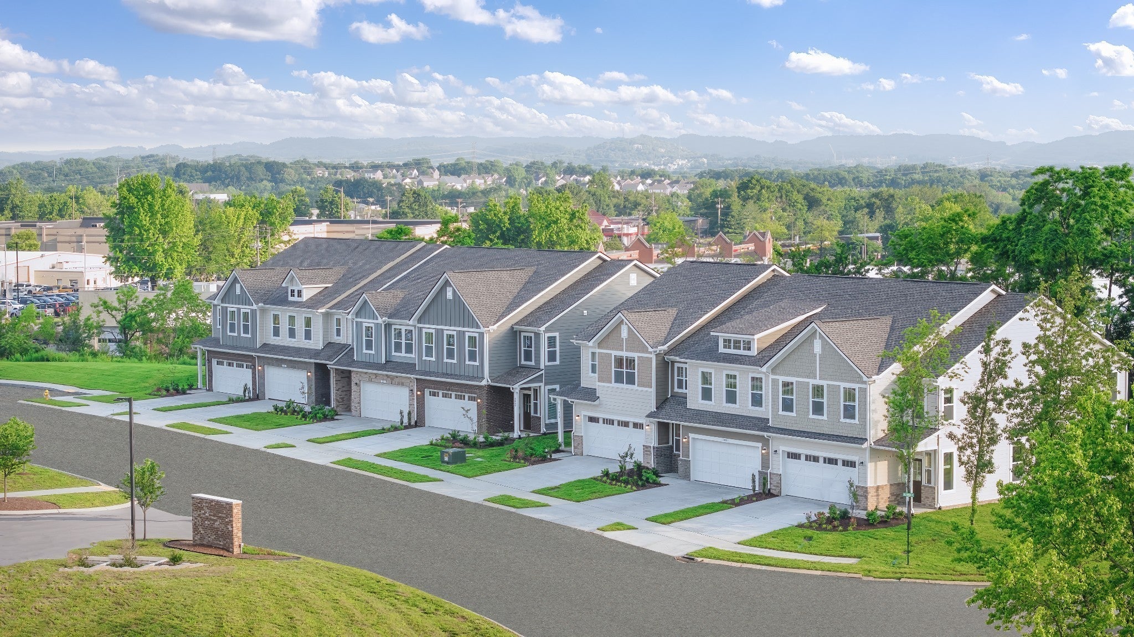

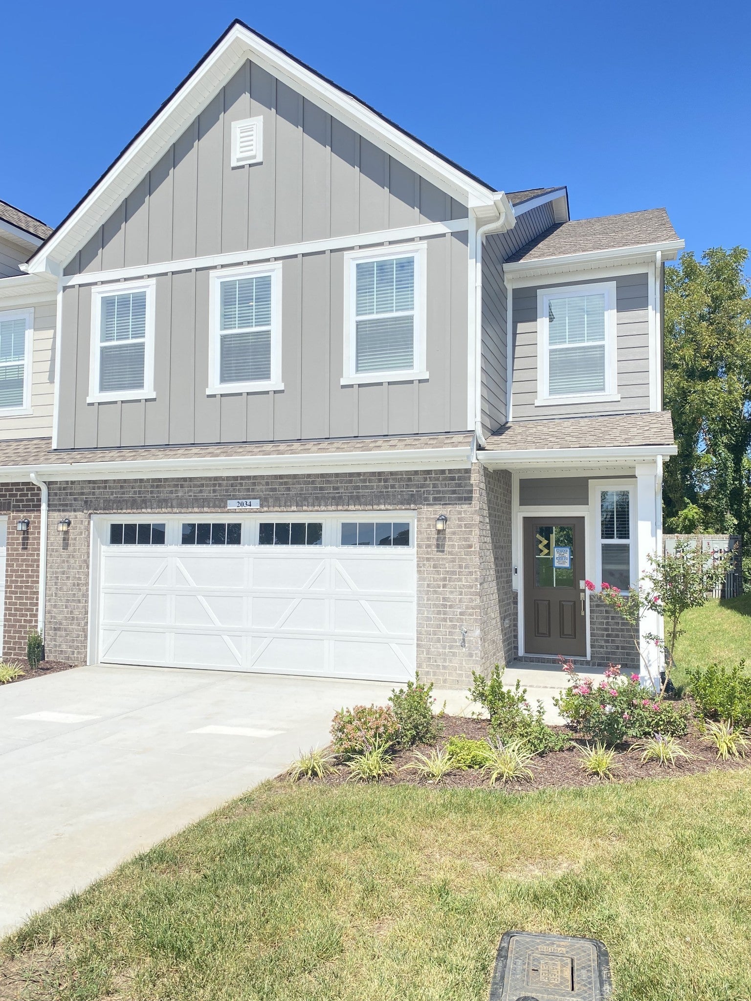


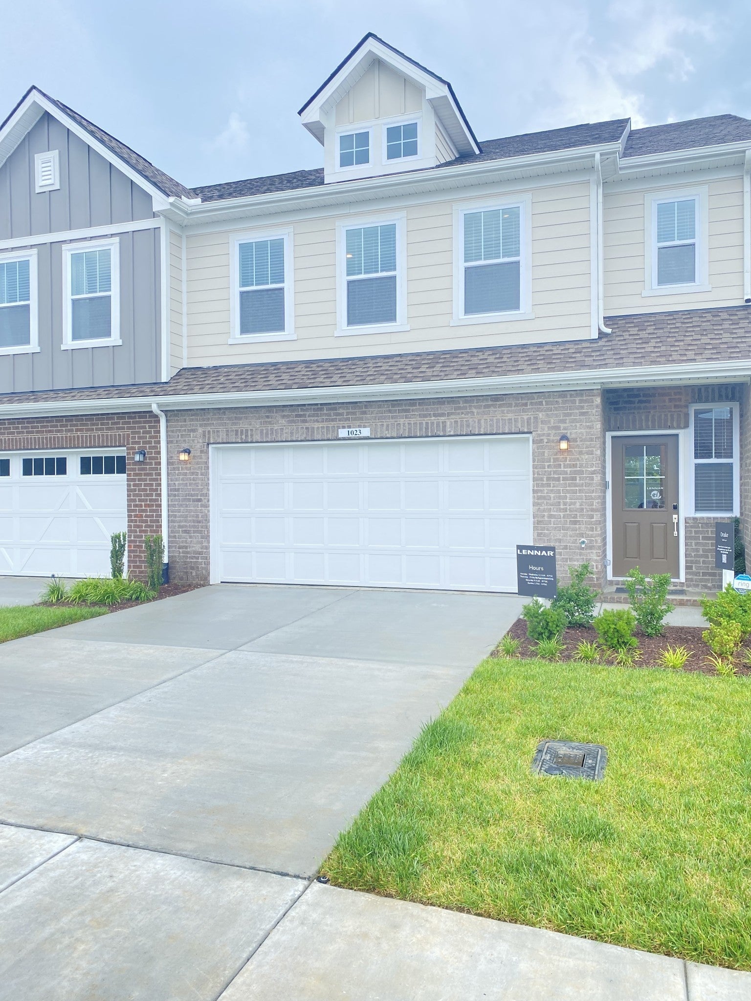
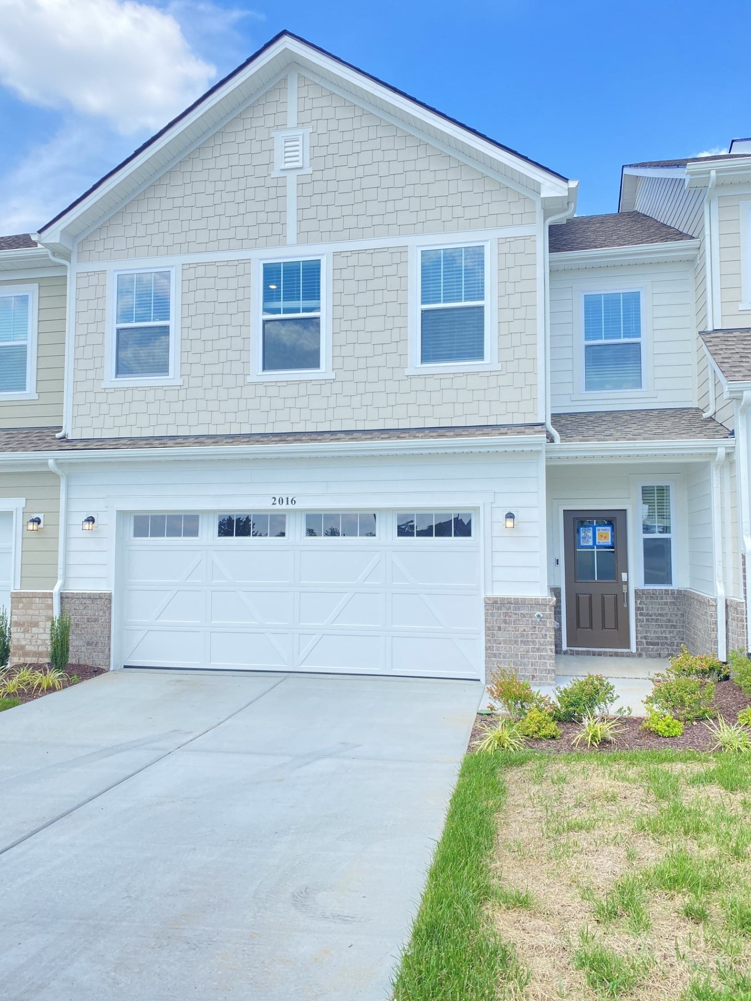
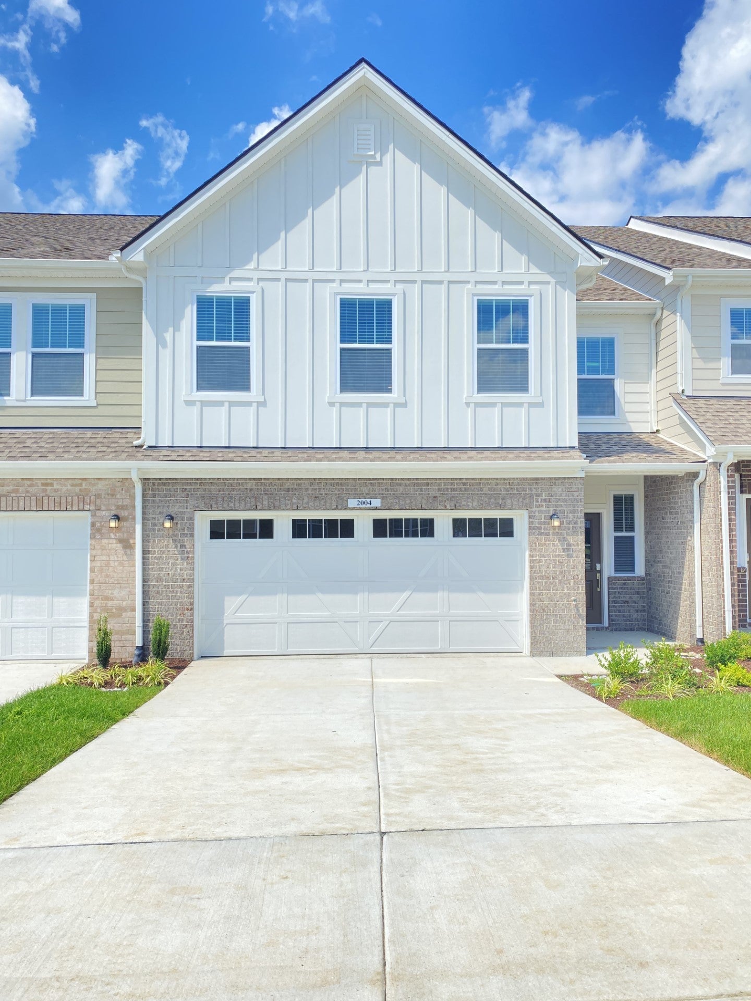
 Copyright 2024 RealTracs Solutions.
Copyright 2024 RealTracs Solutions.
