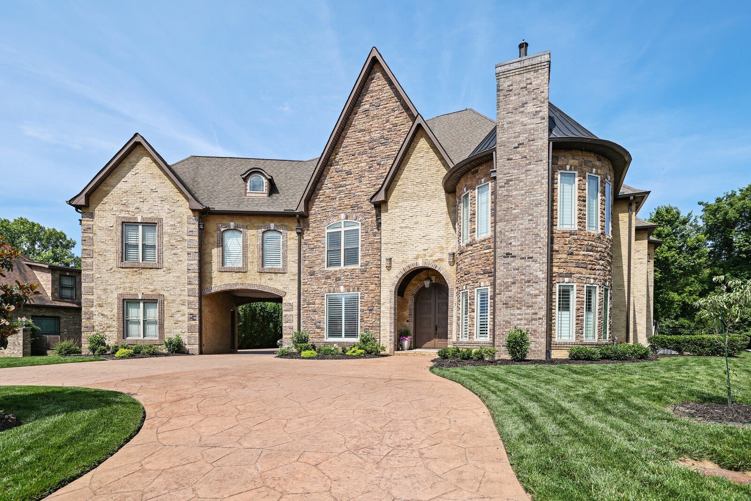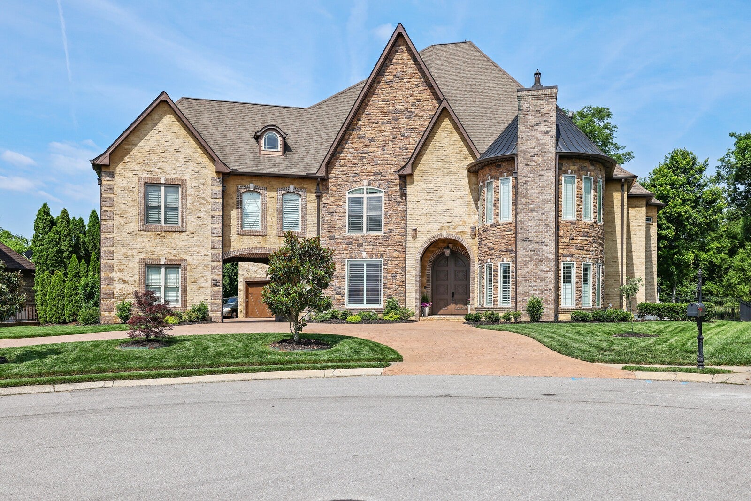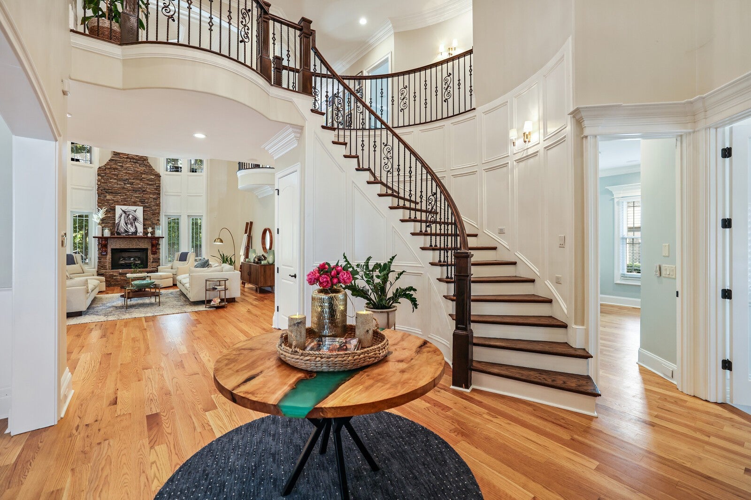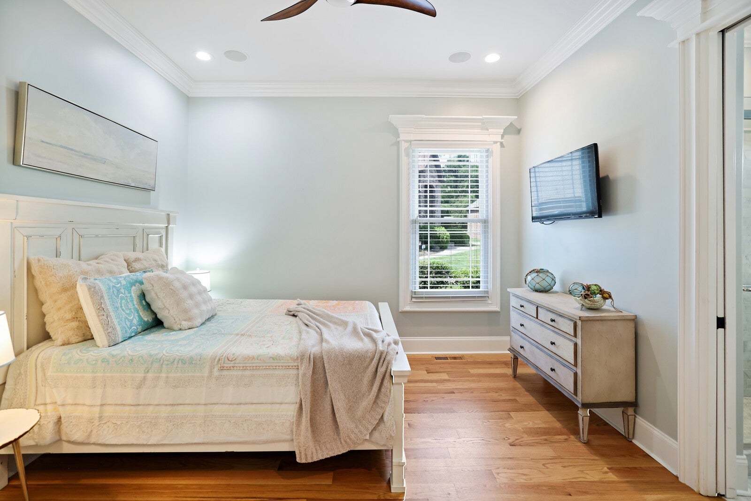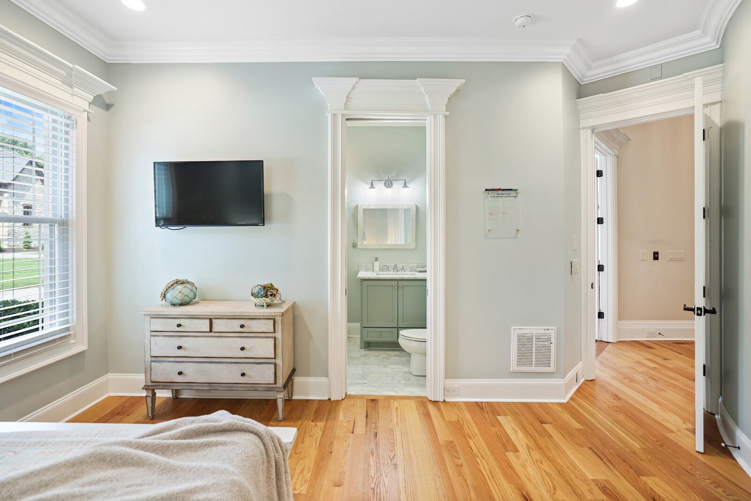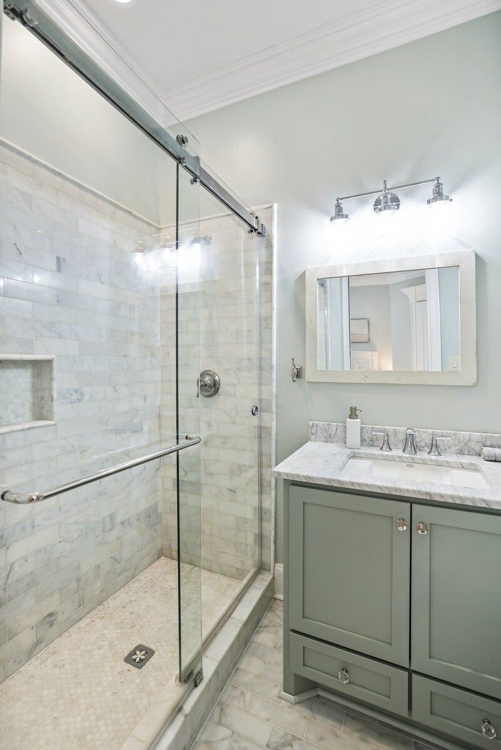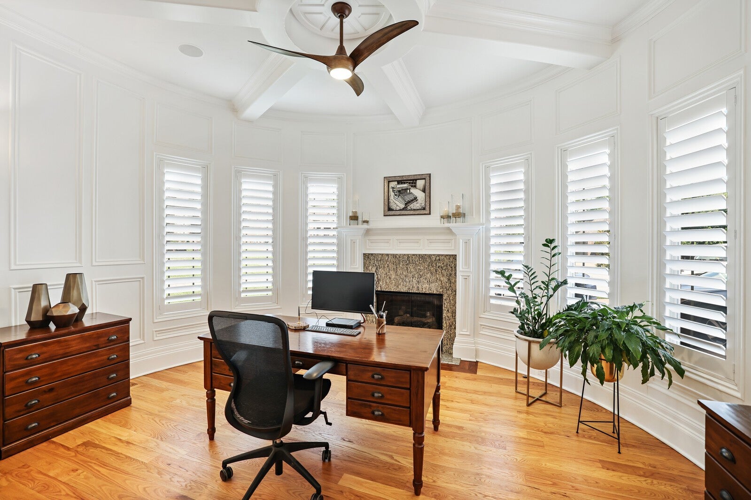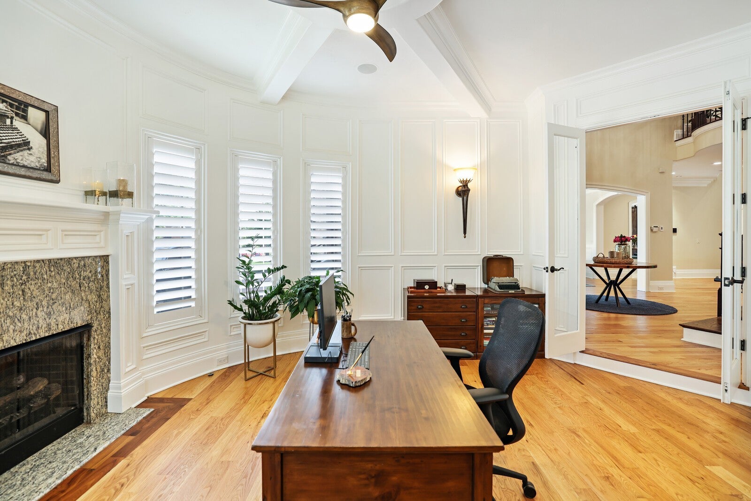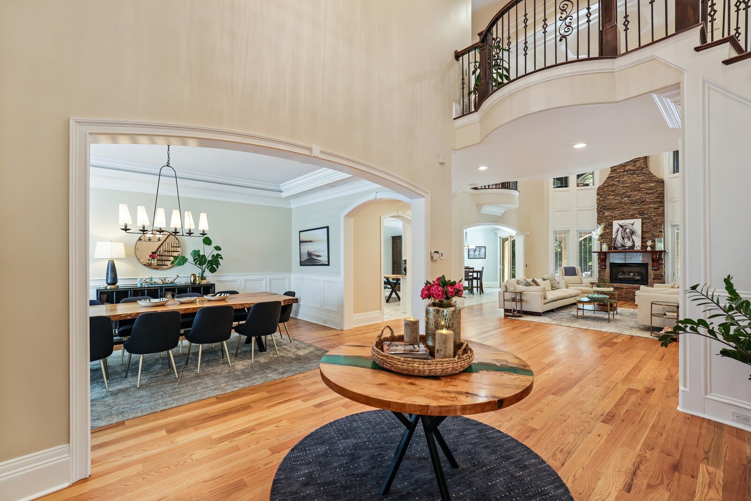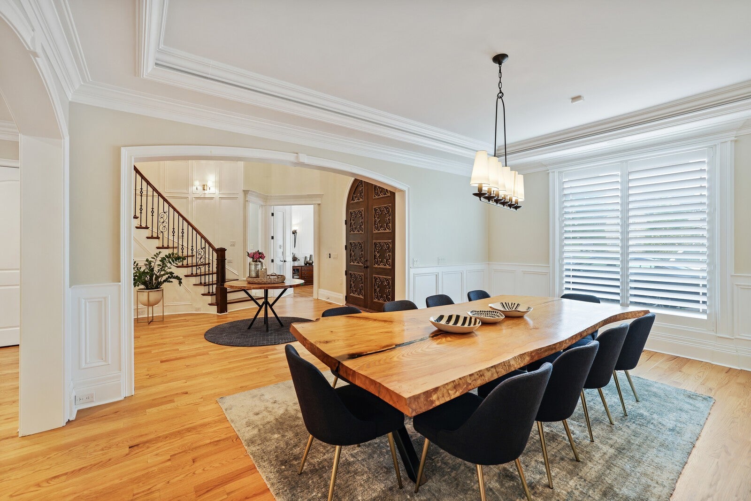
- Office (615) 603-3602
- SHOWINGS (615) 988-6252
Residential property for sale in Mount Juliet, TN at 2009 Lynnhaven Ct. This 6 bedroom residential property is priced at $209/sqft.
$1,995,000
2009 Lynnhaven Ct,
Mount Juliet
TN
37122
For Sale
- 6 Beds
- 6 Bath
- 9,530 SqFt
- $209.34 / SqFt
- MLS #: 2658090
Description of 2009 Lynnhaven Ct, Mount Juliet
Step into luxury and prepare to be wowed! This meticulously remodeled home is nestled in a quiet cul de sac on a private lot. From the Chef's kitchen with all Thermador appliances to the welcoming open-concept living spaces, to the fabulous game areas and movie theater, this home is a seamless blend of contemporary design and timeless elegance. Boasting 6 bedrooms, 6 baths, modern amenities including a tranquil outdoor oasis featuring a glistening saltwater pool for summer fun, spa for the cooler weather and multiple outdoor entertaining areas, this residence truly is your dream retreat, just minutes away from everything Mt Juliet has to offer.
Sun 16 Jun
Mon 17 Jun
Tue 18 Jun
Wed 19 Jun
Thu 20 Jun
Fri 21 Jun
Sat 22 Jun
Sun 23 Jun
Mon 24 Jun
Tue 25 Jun
Wed 26 Jun
Thu 27 Jun
Fri 28 Jun
Sat 29 Jun
Sun 30 Jun
Essential Information
Community Information
- Address2009 Lynnhaven Ct
- SubdivisionLynn Haven Sub
- CityMount Juliet
- CountyWilson County, TN
- StateTN
- Zip Code37122
Utilities
Electricity Available, Water Available
Interior Features
Extra Closets, Storage, Walk-In Closet(s), Wet Bar, Entry Foyer, Primary Bedroom Main Floor
Exterior
- Exterior FeaturesBalcony
- RoofShingle
- ConstructionBrick
Elementary
Elzie D Patton Elementary School
FloorPlan
- Full Baths6
- Bedrooms6
- Basement DescriptionCrawl Space
Listing Office:
The Ashton Real Estate Group Of Re/max Advantage
Financials
- Price$1,995,000
- Tax Amount$5,932
- Gas Paid ByN
- Electric Paid ByN
- Assoc Fee$600
Amenities
- Parking Spaces3
- # of Garages3
- GaragesAttached, Aggregate, Driveway
- SewerPublic Sewer
- Water SourcePublic
Interior
- HeatingNatural Gas, Electric, Central
- CoolingElectric, Central Air
- FireplaceYes
- # of Fireplaces5
- # of Stories3
- Cooling SourceElectric, Central Air
- Heating SourceNatural Gas, Electric, Central
- Drapes RemainN
- FloorCarpet, Finished Wood, Tile
- Has MicrowaveYes
- Has DishwasherYes
Appliances
Trash Compactor, Dishwasher, Disposal, Ice Maker, Microwave, Refrigerator
School Information
Additional Information
- Date ListedMay 22nd, 2024
- Days on Market24
- Green FeaturesTankless Water Heater
- Is AuctionN
Listing Details
- Contact Info:6153011650
The data relating to real estate for sale on this web site comes in part from the Internet Data Exchange Program of RealTracs Solutions. Real estate listings held by brokerage firms other than The Ashton Real Estate Group of RE/MAX Advantage are marked with the Internet Data Exchange Program logo or thumbnail logo and detailed information about them includes the name of the listing brokers.
Disclaimer: All information is believed to be accurate but not guaranteed and should be independently verified. All properties are subject to prior sale, change or withdrawal.
 Copyright 2024 RealTracs Solutions.
Copyright 2024 RealTracs Solutions.
Listing information last updated on June 16th, 2024 at 1:24pm CDT.
