$2,195,000
5015 Country Club Dr,
Brentwood
TN
37027
Pending Sale (No Showings)
- 4,102 SqFt
- $535.10 / SqFt
Description of 5015 Country Club Dr, Brentwood
Schedule a VIRTUAL Tour
Fri
26
Jul
Sat
27
Jul
Sun
28
Jul
Mon
29
Jul
Tue
30
Jul
Wed
31
Jul
Thu
01
Aug
Fri
02
Aug
Sat
03
Aug
Sun
04
Aug
Mon
05
Aug
Tue
06
Aug
Wed
07
Aug
Thu
08
Aug
Fri
09
Aug
Essential Information
- MLS® #2657827
- Price$2,195,000
- Bedrooms4
- Bathrooms5.00
- Full Baths5
- Square Footage4,102
- Acres0.36
- Year Built1988
- TypeResidential
- Sub-TypeSingle Family Residence
- StyleTraditional
- StatusPending Sale (No Showings)
Financials
- Price$2,195,000
- Tax Amount$4,989
- Gas Paid ByN
- Electric Paid ByN
- Assoc Fee$175
- Assoc Fee IncludesTrash
Amenities
- AmenitiesUnderground Utilities
- Parking Spaces2
- # of Garages2
- GaragesAttached - Front
- ViewRiver
- SewerPublic Sewer
- Water SourcePublic
Utilities
Electricity Available, Water Available, Cable Connected
Laundry
Electric Dryer Hookup, Washer Hookup
Interior
- HeatingCentral, Natural Gas
- CoolingCentral Air, Electric
- FireplaceYes
- # of Fireplaces1
- # of Stories2
- Cooling SourceCentral Air, Electric
- Heating SourceCentral, Natural Gas
- Drapes RemainN
- Has MicrowaveYes
- Has DishwasherYes
Interior Features
Air Filter, Ceiling Fan(s), Entry Foyer, Extra Closets, High Ceilings, Pantry, Redecorated, Storage, Walk-In Closet(s), Primary Bedroom Main Floor, High Speed Internet, Kitchen Island
Appliances
Dishwasher, Disposal, Ice Maker, Microwave, Refrigerator
Floor
Carpet, Finished Wood, Marble, Tile
Exterior
- Exterior FeaturesGarage Door Opener, Gas Grill
- Lot DescriptionLevel
- RoofShingle
- ConstructionBrick, Hardboard Siding
Additional Information
- Date ListedMay 28th, 2024
- Days on Market65
- Is AuctionN
Green Features
Attic Fan, Cellulose Insulation, Instant Hot Water Disp, Tankless Water Heater
FloorPlan
- Full Baths5
- Bedrooms4
- Basement DescriptionCrawl Space
Listing Details
- Listing Office:Pilkerton Realtors
- Contact Info:6154736619
The data relating to real estate for sale on this web site comes in part from the Internet Data Exchange Program of RealTracs Solutions. Real estate listings held by brokerage firms other than The Ashton Real Estate Group of RE/MAX Advantage are marked with the Internet Data Exchange Program logo or thumbnail logo and detailed information about them includes the name of the listing brokers.
Disclaimer: All information is believed to be accurate but not guaranteed and should be independently verified. All properties are subject to prior sale, change or withdrawal.
 Copyright 2024 RealTracs Solutions.
Copyright 2024 RealTracs Solutions.
Listing information last updated on July 26th, 2024 at 8:39pm CDT.
 Add as Favorite
Add as Favorite

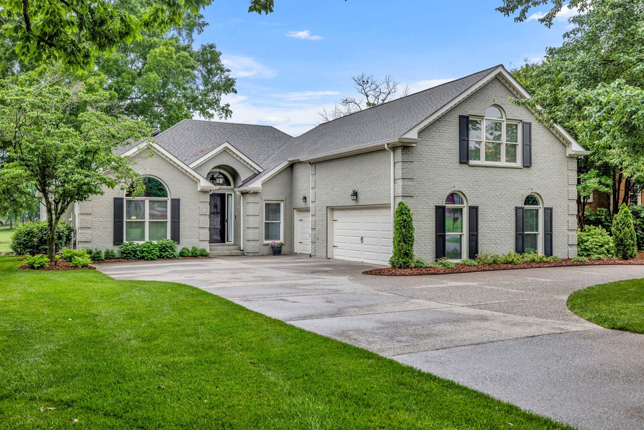
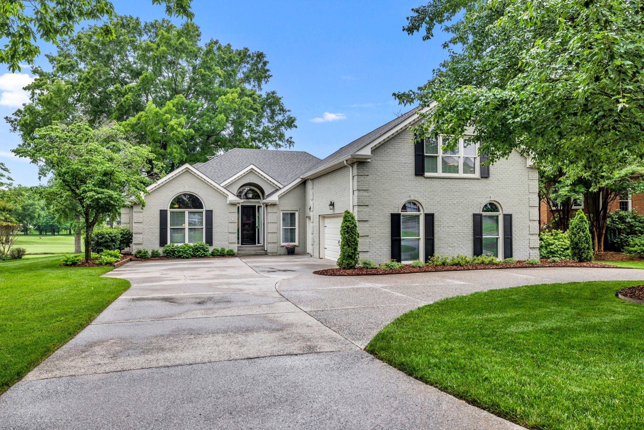
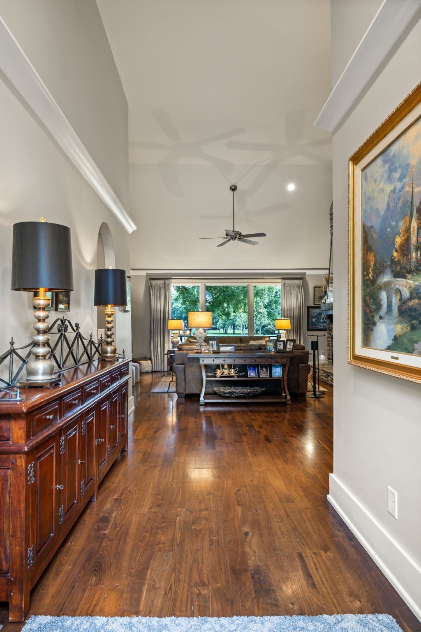
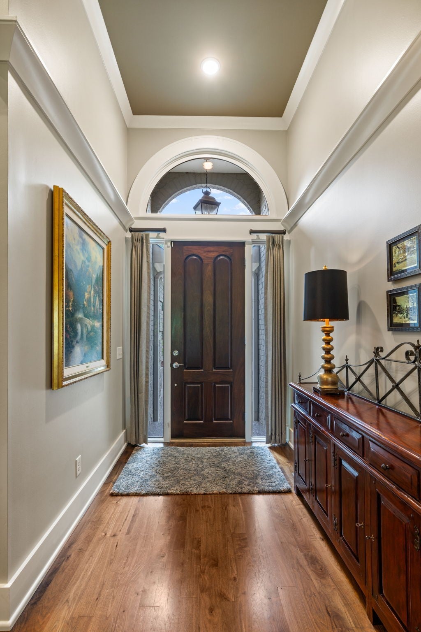
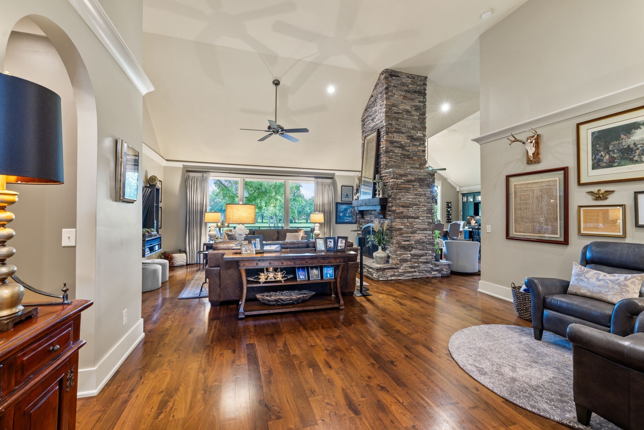
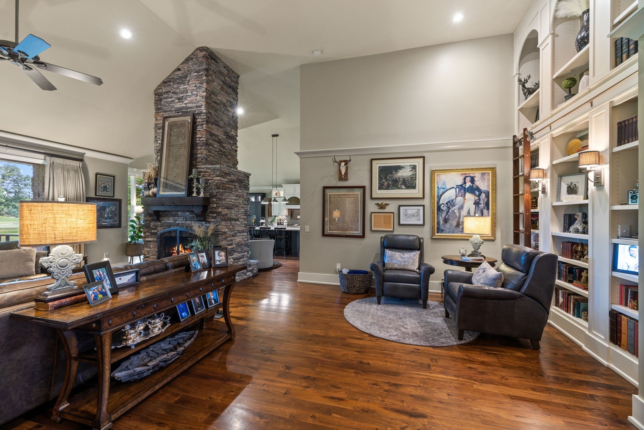
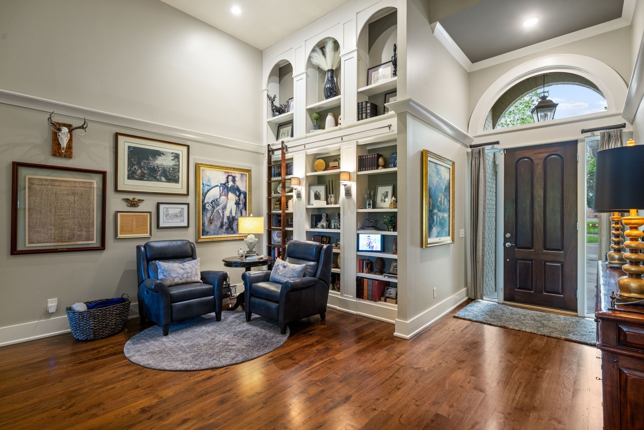
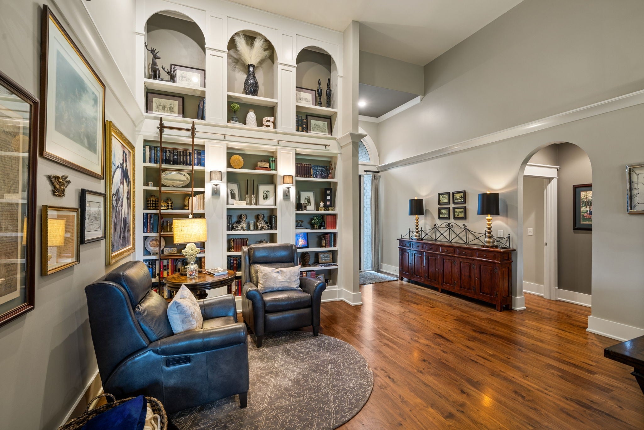
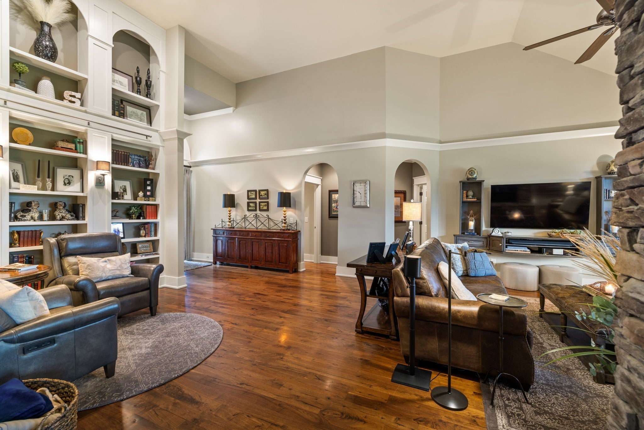
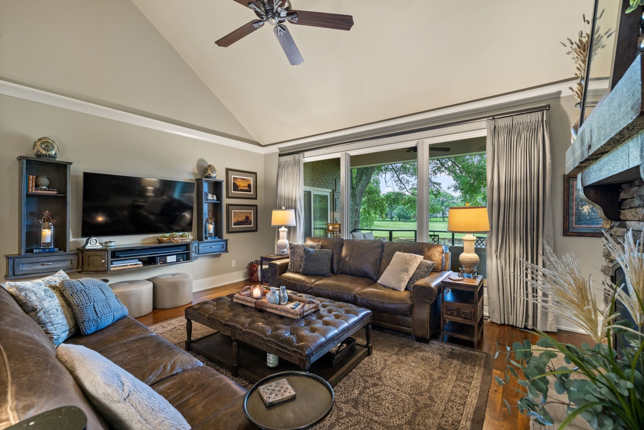






























































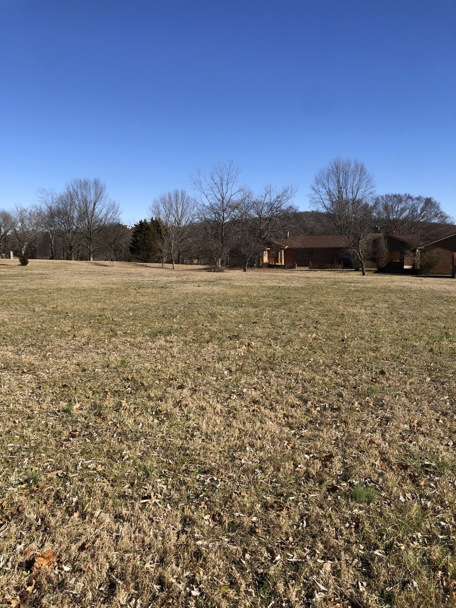
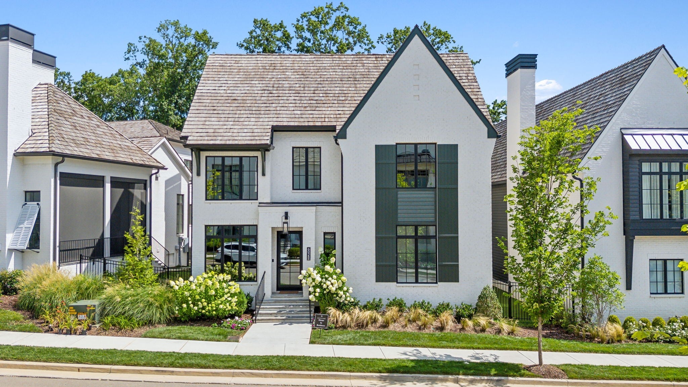
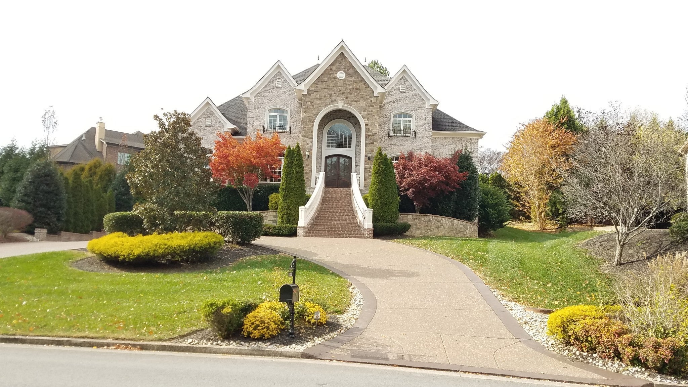

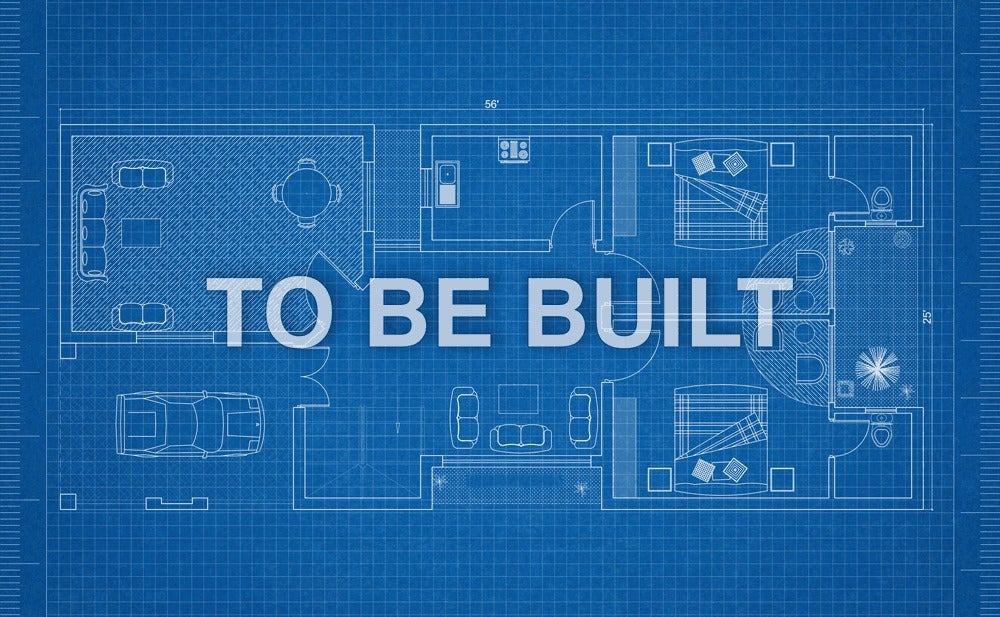
 Copyright 2024 RealTracs Solutions.
Copyright 2024 RealTracs Solutions.



