$4,495,000
521 Mansion Dr,
Brentwood
TN
37027
For Sale
- 6,000 SqFt
- $749.17 / SqFt
Description of 521 Mansion Dr, Brentwood
Schedule a VIRTUAL Tour
Fri
26
Jul
Sat
27
Jul
Sun
28
Jul
Mon
29
Jul
Tue
30
Jul
Wed
31
Jul
Thu
01
Aug
Fri
02
Aug
Sat
03
Aug
Sun
04
Aug
Mon
05
Aug
Tue
06
Aug
Wed
07
Aug
Thu
08
Aug
Fri
09
Aug
Essential Information
- MLS® #2656396
- Price$4,495,000
- Bedrooms5
- Bathrooms6.00
- Full Baths5
- Half Baths2
- Square Footage6,000
- Acres0.98
- Year Built2024
- TypeResidential
- Sub-TypeSingle Family Residence
- StatusFor Sale
Financials
- Price$4,495,000
- Tax Amount$3,457
- Gas Paid ByN
- Electric Paid ByN
Amenities
- UtilitiesWater Available
- Parking Spaces4
- # of Garages4
- GaragesAttached
- SewerPublic Sewer
- Water SourcePublic
Laundry
Electric Dryer Hookup, Washer Hookup
Interior
- Interior FeaturesHigh Speed Internet
- HeatingCentral
- CoolingCentral Air
- # of Stories2
- Cooling SourceCentral Air
- Heating SourceCentral
- Drapes RemainN
- FloorFinished Wood, Tile
Exterior
- ConstructionStone, Stucco
Additional Information
- Date ListedMay 17th, 2024
- Days on Market70
- Is AuctionN
FloorPlan
- Full Baths5
- Half Baths2
- Bedrooms5
- Basement DescriptionCrawl Space
Listing Details
- Listing Office:Benchmark Realty, Llc
- Contact Info:6158383588
The data relating to real estate for sale on this web site comes in part from the Internet Data Exchange Program of RealTracs Solutions. Real estate listings held by brokerage firms other than The Ashton Real Estate Group of RE/MAX Advantage are marked with the Internet Data Exchange Program logo or thumbnail logo and detailed information about them includes the name of the listing brokers.
Disclaimer: All information is believed to be accurate but not guaranteed and should be independently verified. All properties are subject to prior sale, change or withdrawal.
 Copyright 2024 RealTracs Solutions.
Copyright 2024 RealTracs Solutions.
Listing information last updated on July 26th, 2024 at 8:39pm CDT.
 Add as Favorite
Add as Favorite

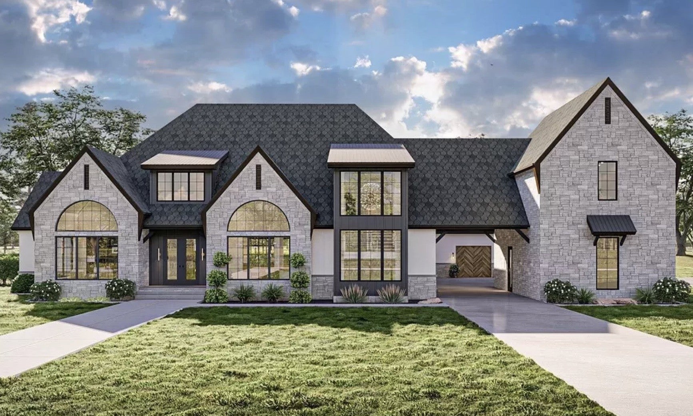
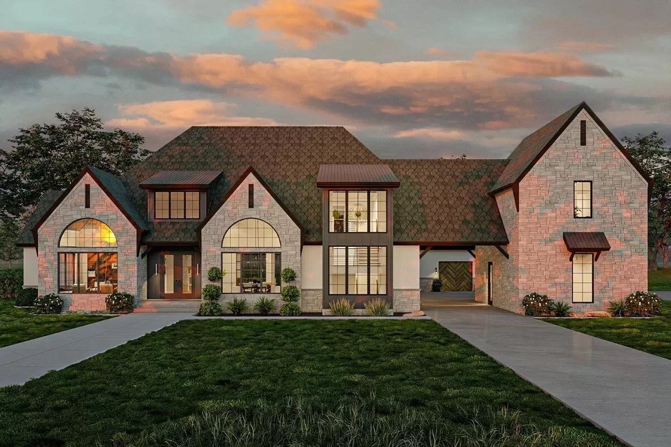
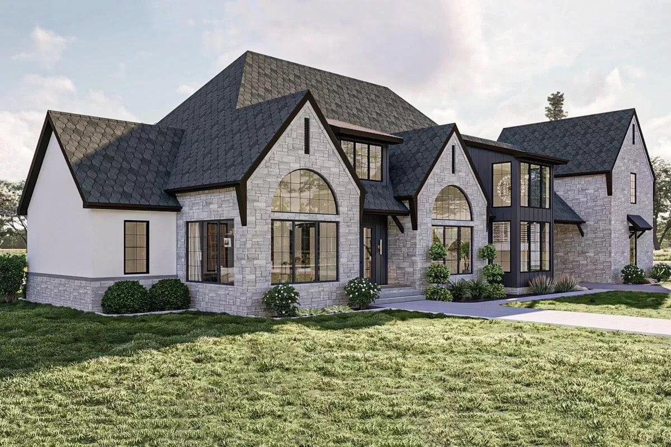
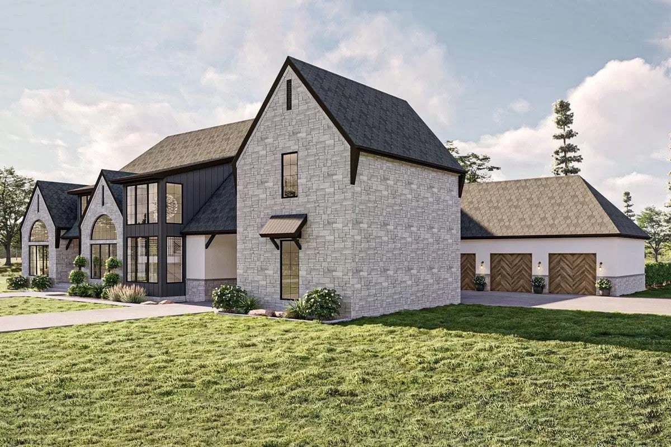
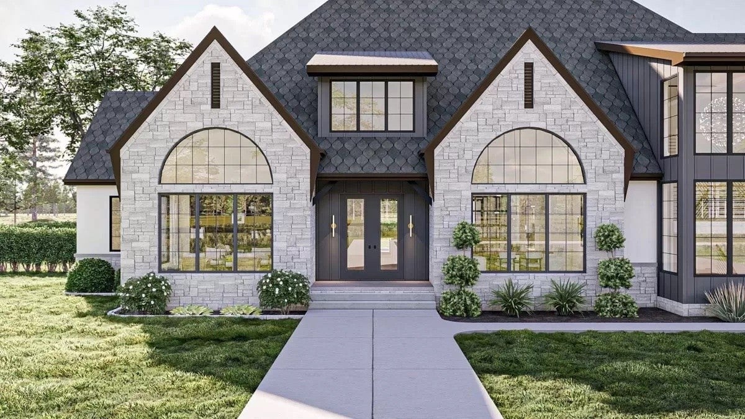
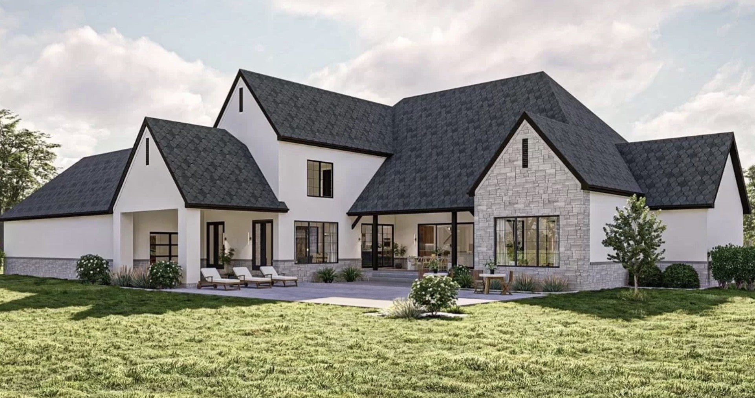
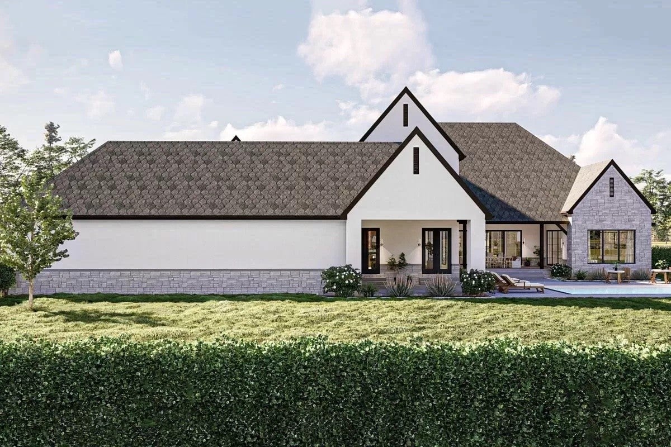
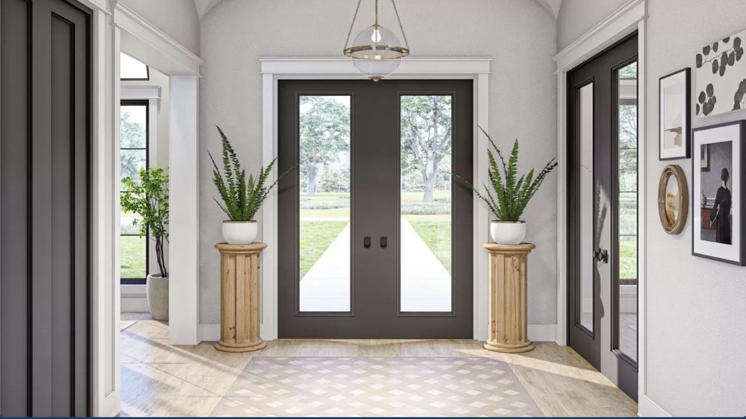
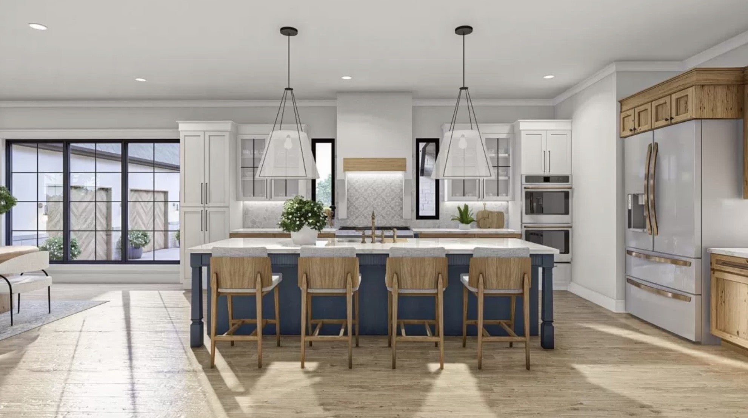
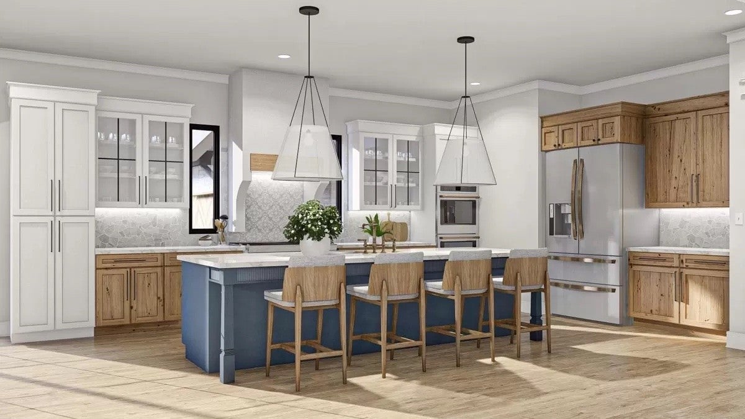
















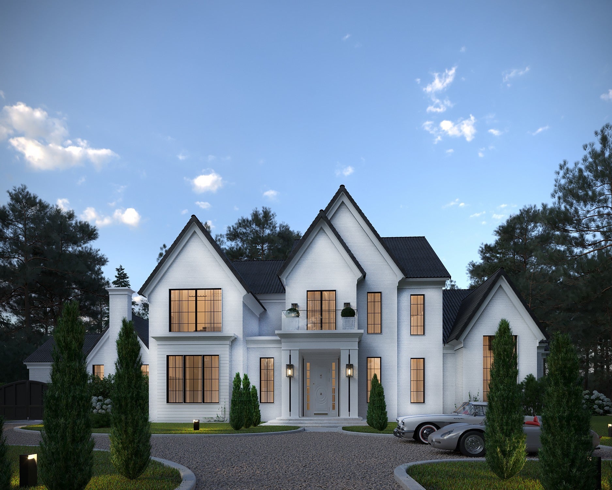
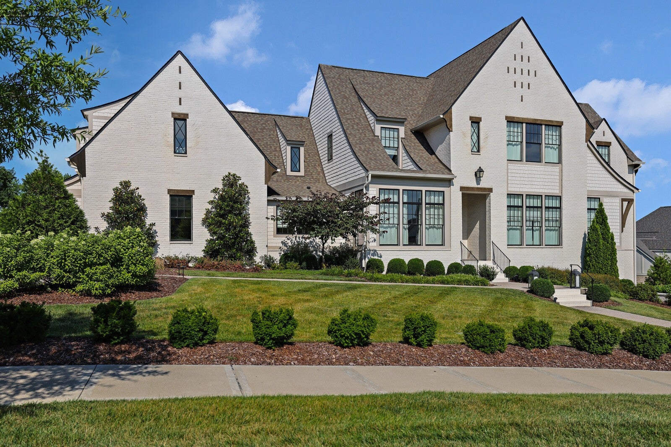



 Copyright 2024 RealTracs Solutions.
Copyright 2024 RealTracs Solutions.



