$1,356,900
7031 Starnes Creek Blvd,
Franklin
TN
37064
For Sale
- 4,331 SqFt
- $313.30 / SqFt
Description of 7031 Starnes Creek Blvd, Franklin
Schedule a VIRTUAL Tour
Mon
20
May
Tue
21
May
Wed
22
May
Thu
23
May
Fri
24
May
Sat
25
May
Sun
26
May
Mon
27
May
Tue
28
May
Wed
29
May
Thu
30
May
Fri
31
May
Sat
01
Jun
Sun
02
Jun
Mon
03
Jun
Essential Information
- MLS® #2653189
- Price$1,356,900
- Bedrooms5
- Bathrooms5.50
- Full Baths5
- Half Baths1
- Square Footage4,331
- Acres0.31
- Year Built2024
- TypeResidential
- Sub-TypeSingle Family Residence
- StatusFor Sale
Financials
- Price$1,356,900
- Tax Amount$6,405
- Gas Paid ByN
- Electric Paid ByN
- Assoc Fee$116
- Assoc Fee IncludesMaintenance Grounds, Insurance
Amenities
- UtilitiesWater Available
- Parking Spaces3
- # of Garages3
- GaragesAttached - Side
- SewerSTEP System
- Water SourcePrivate
Interior
- HeatingFurnace
- CoolingCentral Air
- FireplaceYes
- # of Fireplaces1
- # of Stories2
- Cooling SourceCentral Air
- Heating SourceFurnace
- Drapes RemainN
- FloorFinished Wood, Tile
- Has MicrowaveYes
- Has DishwasherYes
Interior Features
Smart Appliance(s), Smart Light(s), Smart Thermostat, Storage, Walk-In Closet(s), Entry Foyer
Appliances
Dishwasher, Disposal, Microwave
Exterior
- Exterior FeaturesGarage Door Opener
- Lot DescriptionHilly, Level
- RoofShingle
- ConstructionBrick, Stone
Additional Information
- Date ListedMay 9th, 2024
- Days on Market10
- Is AuctionN
Green Features
Low VOC Paints, Thermostat, Tankless Water Heater
FloorPlan
- Full Baths5
- Half Baths1
- Bedrooms5
- Basement DescriptionCrawl Space
Listing Details
- Listing Office:Drees Homes
- Contact Info:6159240216
The data relating to real estate for sale on this web site comes in part from the Internet Data Exchange Program of RealTracs Solutions. Real estate listings held by brokerage firms other than The Ashton Real Estate Group of RE/MAX Advantage are marked with the Internet Data Exchange Program logo or thumbnail logo and detailed information about them includes the name of the listing brokers.
Disclaimer: All information is believed to be accurate but not guaranteed and should be independently verified. All properties are subject to prior sale, change or withdrawal.
 Copyright 2024 RealTracs Solutions.
Copyright 2024 RealTracs Solutions.
Listing information last updated on May 20th, 2024 at 10:40am CDT.
 Add as Favorite
Add as Favorite

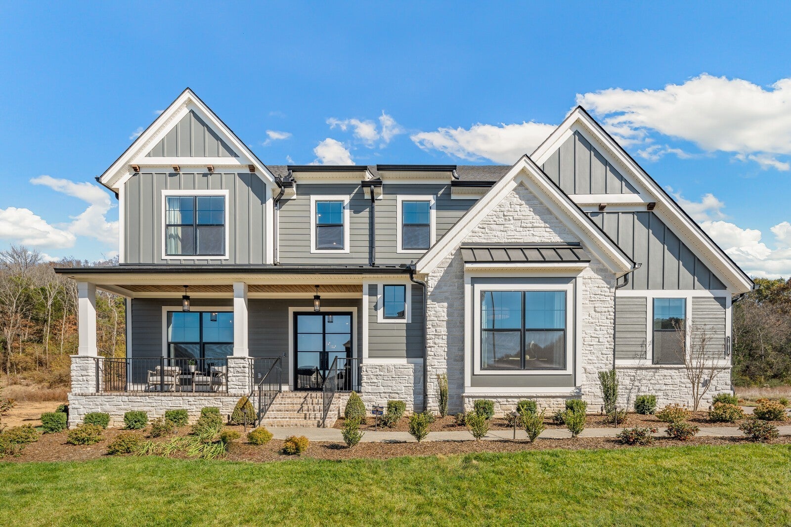

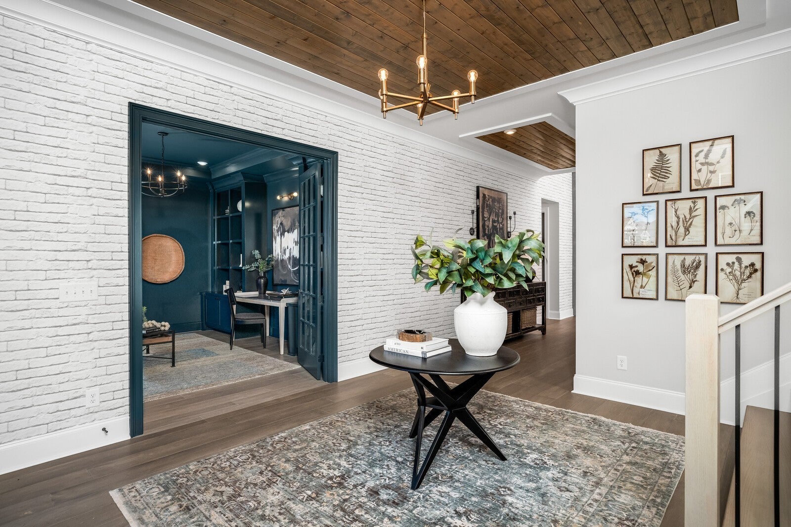



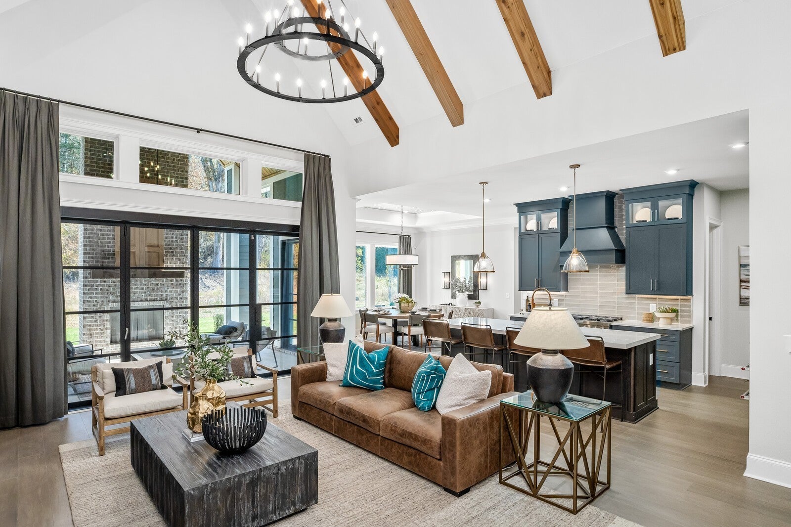

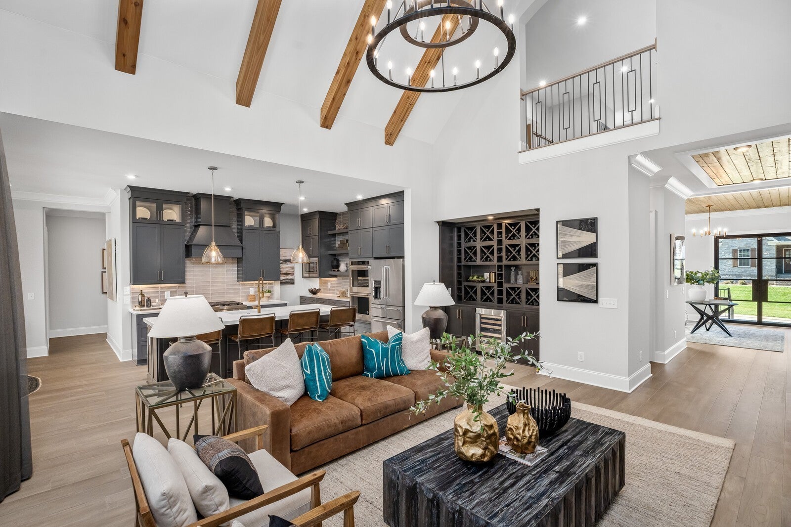
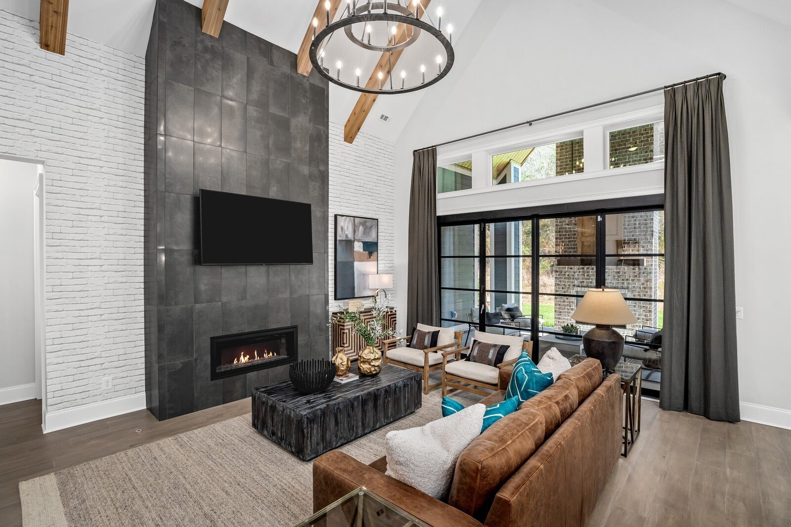











































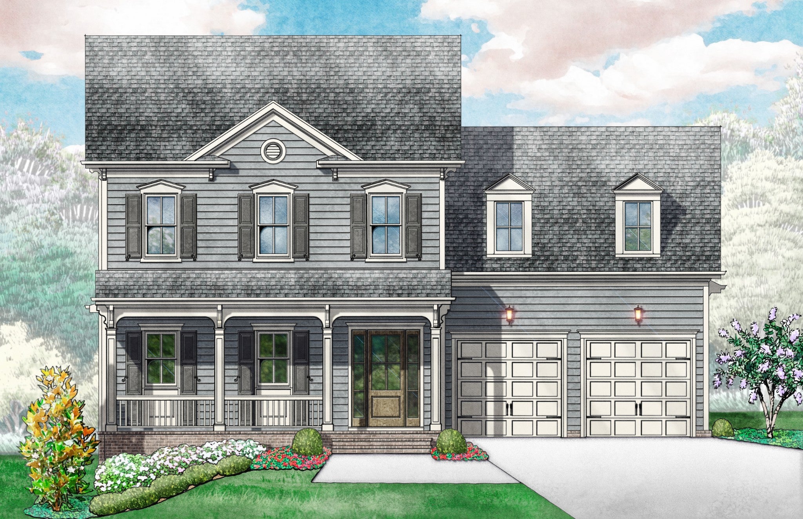
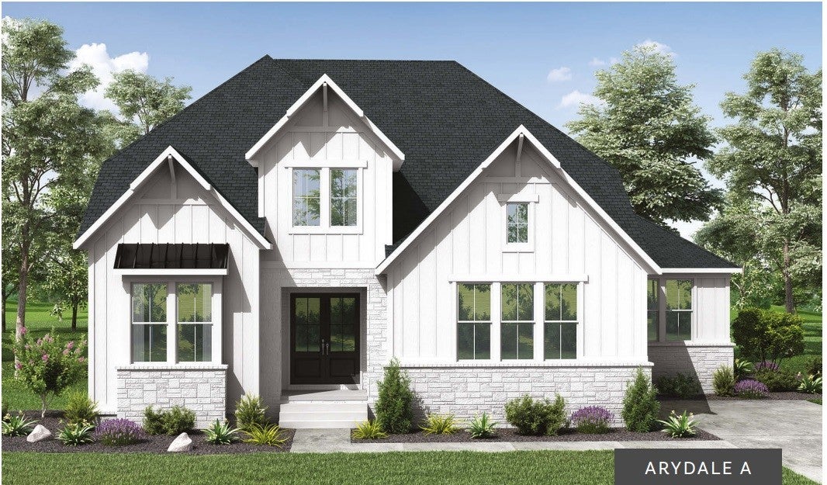

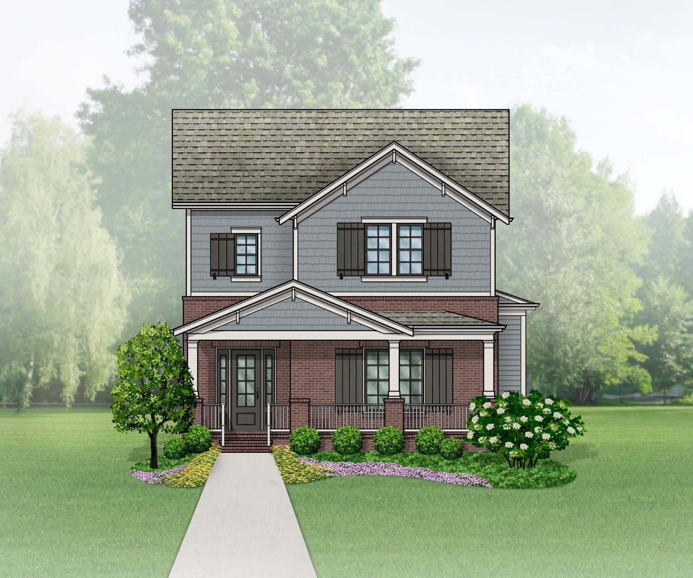
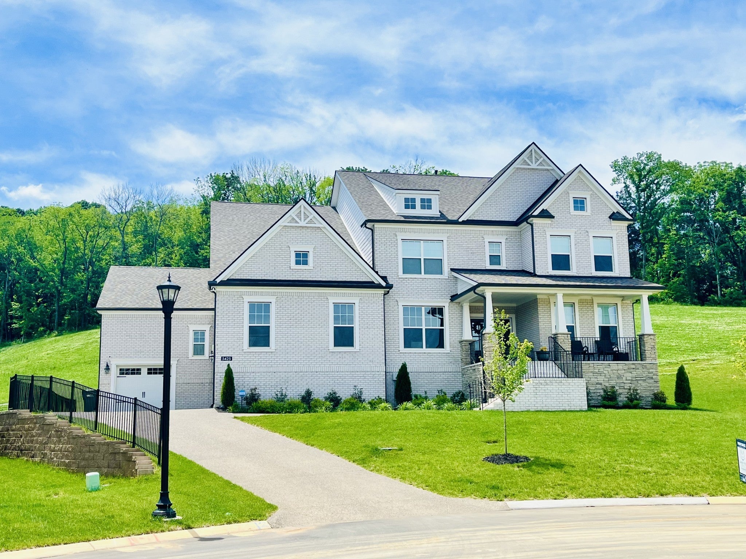

 Copyright 2024 RealTracs Solutions.
Copyright 2024 RealTracs Solutions.



