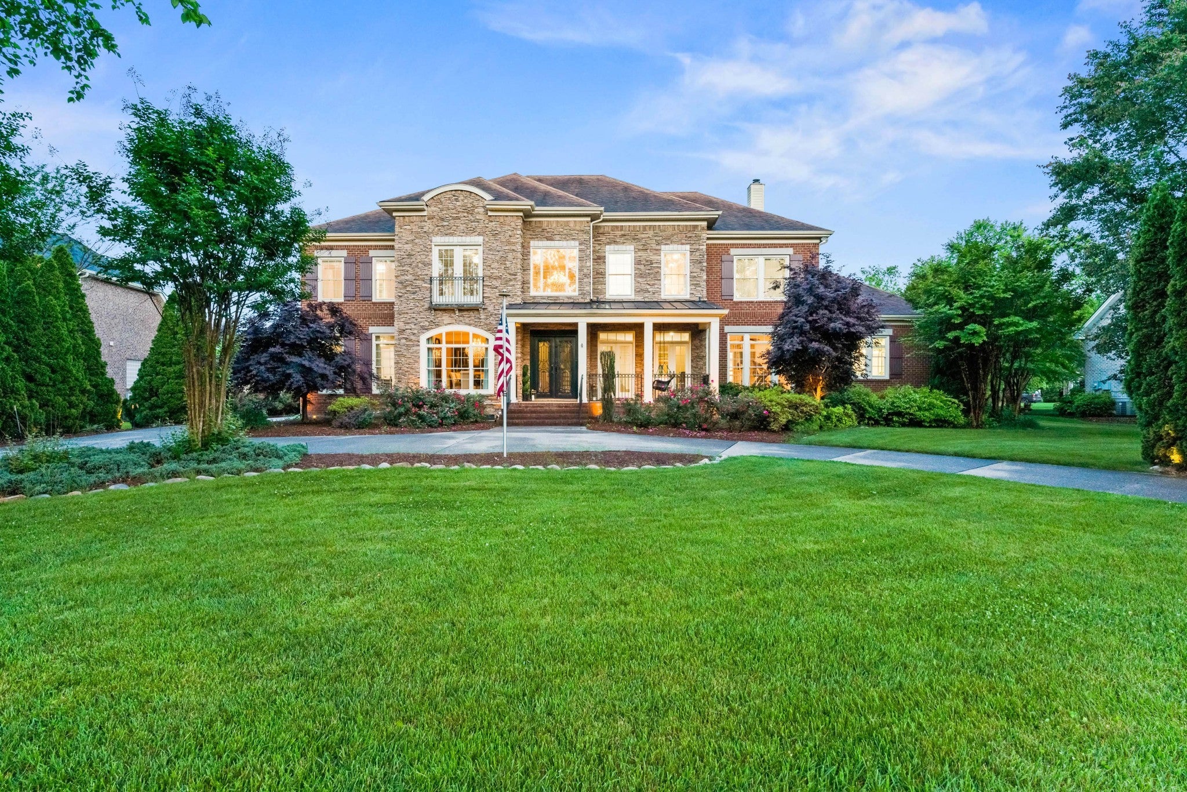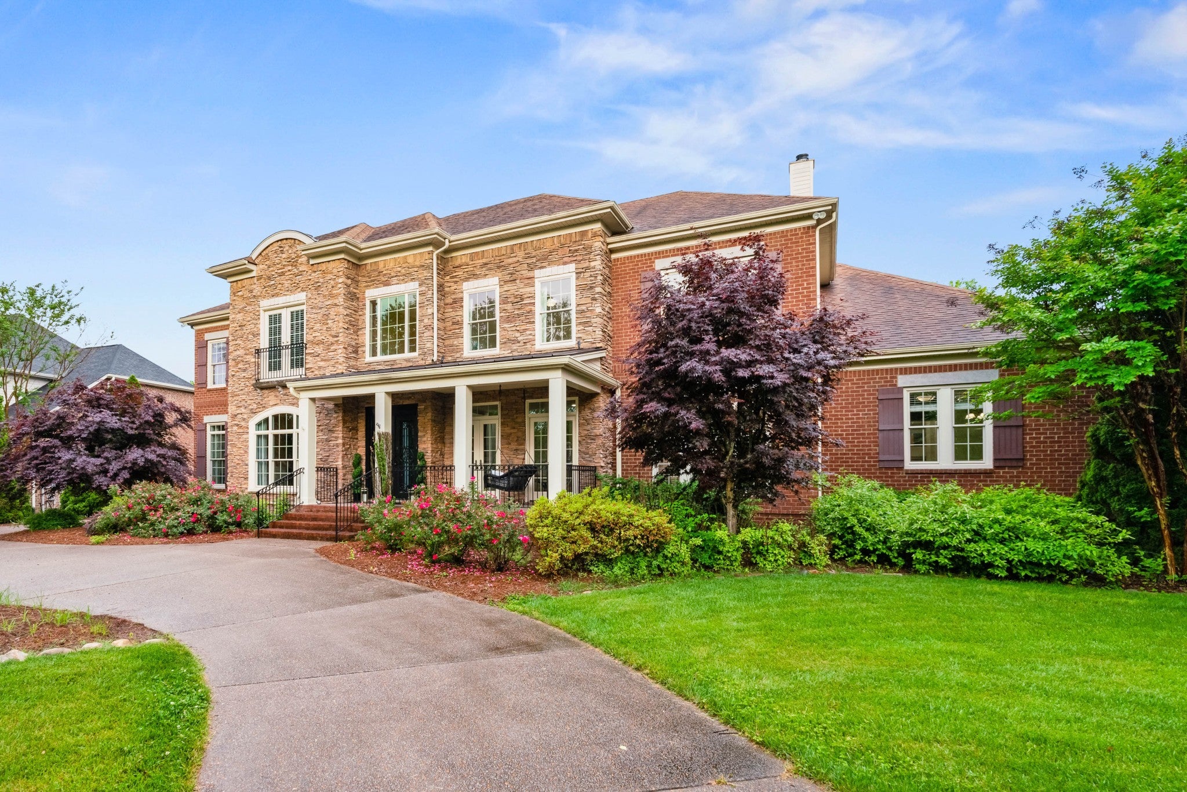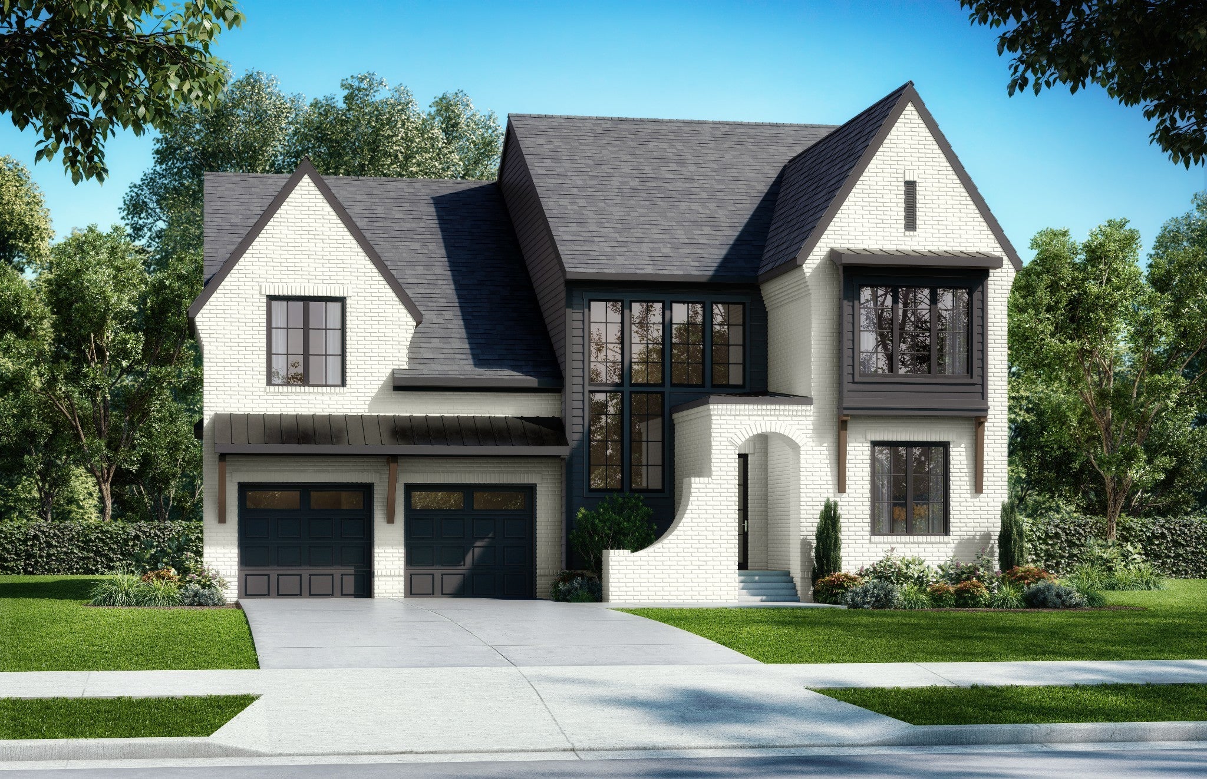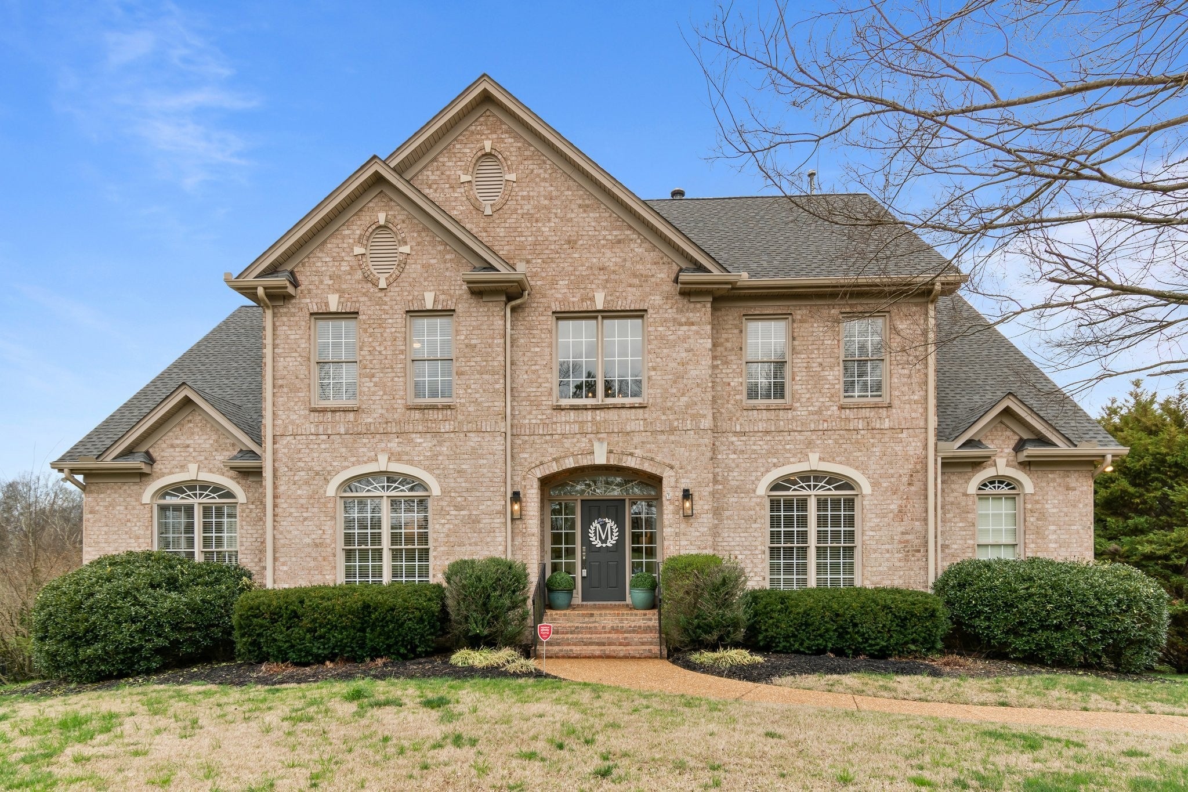$1,699,999
272 Gillette Dr,
Franklin
TN
37069
For Sale
- 5,774 SqFt
- $294.42 / SqFt
Description of 272 Gillette Dr, Franklin
Schedule a VIRTUAL Tour
Mon
20
May
Tue
21
May
Wed
22
May
Thu
23
May
Fri
24
May
Sat
25
May
Sun
26
May
Mon
27
May
Tue
28
May
Wed
29
May
Thu
30
May
Fri
31
May
Sat
01
Jun
Sun
02
Jun
Mon
03
Jun
Essential Information
- MLS® #2652985
- Price$1,699,999
- Bedrooms5
- Bathrooms6.00
- Full Baths5
- Half Baths2
- Square Footage5,774
- Acres0.56
- Year Built2004
- TypeResidential
- Sub-TypeSingle Family Residence
- StatusFor Sale
Financials
- Price$1,699,999
- Tax Amount$4,522
- Gas Paid ByN
- Electric Paid ByN
- Assoc Fee$199
Amenities
- AmenitiesTrail(s)
- Parking Spaces6
- # of Garages3
- SewerPublic Sewer
- Water SourcePublic
Utilities
Electricity Available, Water Available
Garages
Attached - Rear, Aggregate, Circular Driveway, Parking Pad
Interior
- HeatingCentral, Natural Gas
- FireplaceYes
- # of Fireplaces3
- # of Stories2
- Heating SourceCentral, Natural Gas
- Drapes RemainN
- FloorCarpet, Finished Wood, Tile
- Has MicrowaveYes
- Has DishwasherYes
Interior Features
Ceiling Fan(s), In-Law Floorplan, Storage, Walk-In Closet(s), Wet Bar, Entry Foyer
Appliances
Dishwasher, Disposal, Microwave
Cooling
Attic Fan, Central Air, Electric
Cooling Source
Attic Fan, Central Air, Electric
Exterior
- Lot DescriptionLevel
- RoofShingle, Wood
- ConstructionBrick
Exterior Features
Garage Door Opener, Smart Irrigation, Storm Shelter
Additional Information
- Date ListedMay 9th, 2024
- Days on Market10
- Is AuctionN
FloorPlan
- Full Baths5
- Half Baths2
- Bedrooms5
- Basement DescriptionCrawl Space
Listing Details
- Listing Office:Compass Re
- Contact Info:6153373660
The data relating to real estate for sale on this web site comes in part from the Internet Data Exchange Program of RealTracs Solutions. Real estate listings held by brokerage firms other than The Ashton Real Estate Group of RE/MAX Advantage are marked with the Internet Data Exchange Program logo or thumbnail logo and detailed information about them includes the name of the listing brokers.
Disclaimer: All information is believed to be accurate but not guaranteed and should be independently verified. All properties are subject to prior sale, change or withdrawal.
 Copyright 2024 RealTracs Solutions.
Copyright 2024 RealTracs Solutions.
Listing information last updated on May 20th, 2024 at 3:39am CDT.
 Add as Favorite
Add as Favorite










































































 Copyright 2024 RealTracs Solutions.
Copyright 2024 RealTracs Solutions.



