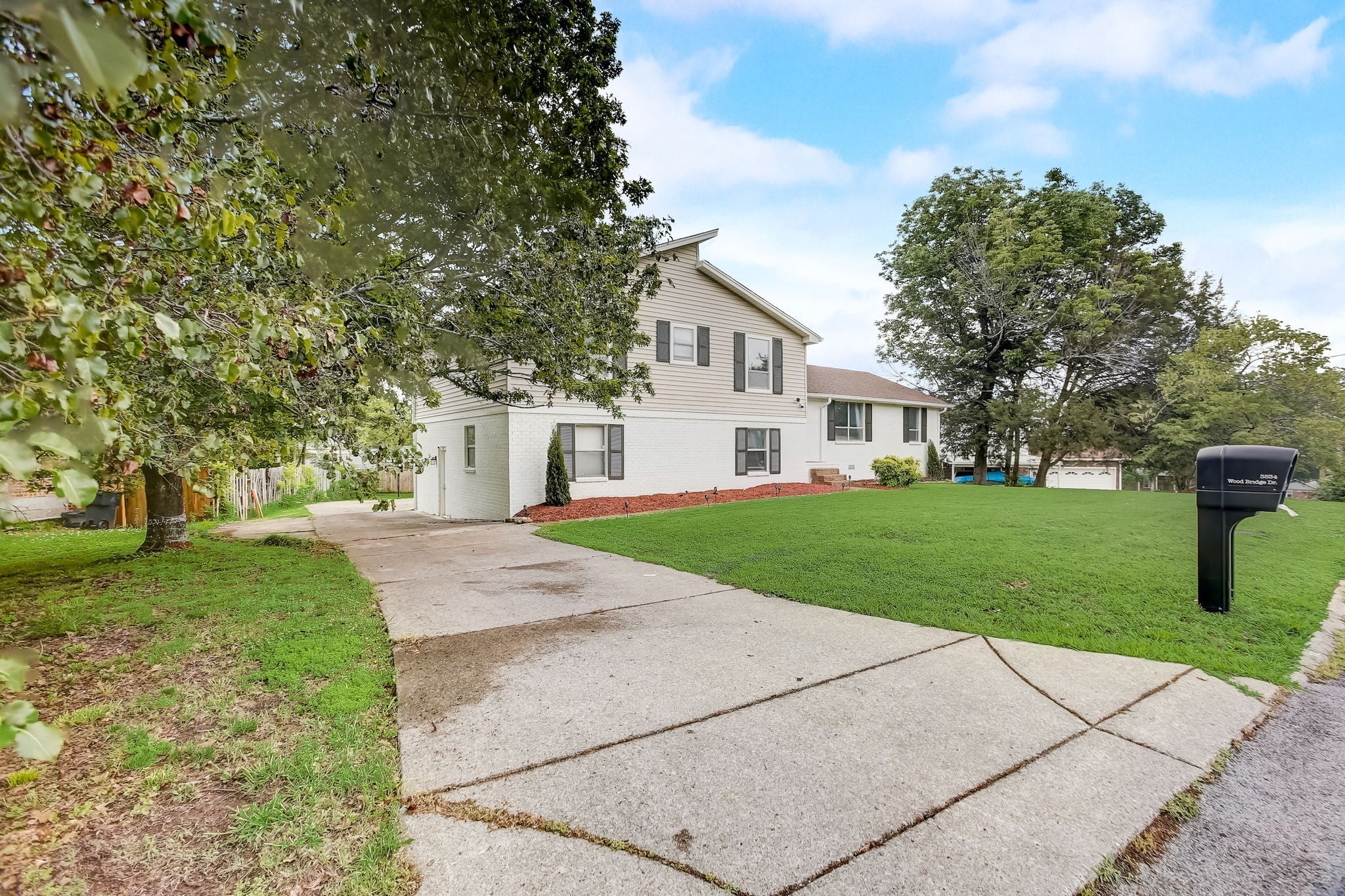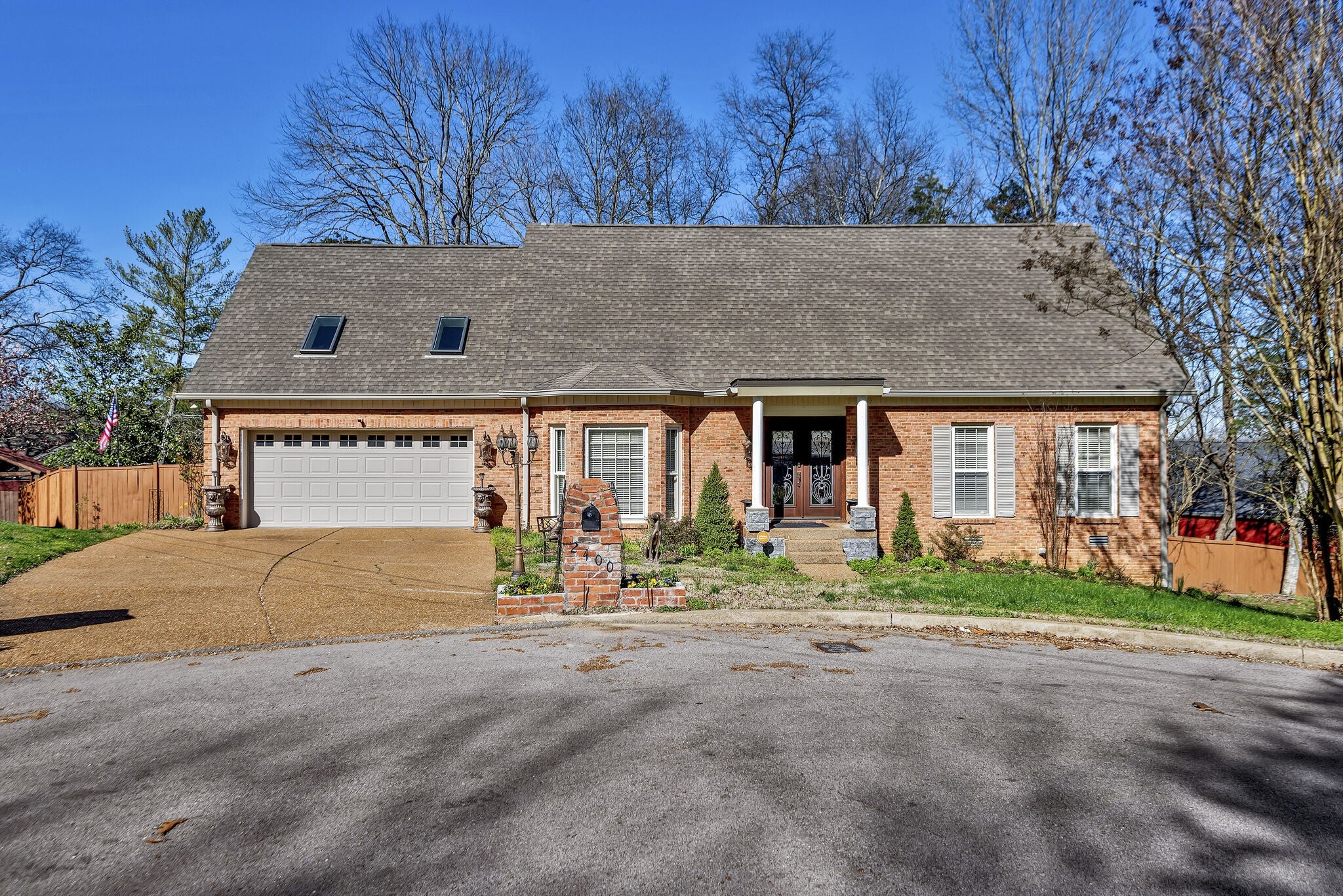$439,900
3534 Wood Bridge Dr,
Nashville
TN
37217
Under Contract (With Showings)
- 2,445 SqFt
- $179.92 / SqFt
Description of 3534 Wood Bridge Dr, Nashville
Schedule a VIRTUAL Tour
Mon
20
May
Tue
21
May
Wed
22
May
Thu
23
May
Fri
24
May
Sat
25
May
Sun
26
May
Mon
27
May
Tue
28
May
Wed
29
May
Thu
30
May
Fri
31
May
Sat
01
Jun
Sun
02
Jun
Mon
03
Jun
Essential Information
- MLS® #2652902
- Price$439,900
- Bedrooms5
- Bathrooms2.50
- Full Baths2
- Half Baths1
- Square Footage2,445
- Acres0.30
- Year Built1979
- TypeResidential
- Sub-TypeSingle Family Residence
- StyleSplit Level
- StatusUnder Contract (With Showings)
- Contingency TypeINSP
Financials
- Price$439,900
- Tax Amount$2,057
- Gas Paid ByN
- Electric Paid ByN
Amenities
- Parking Spaces2
- # of Garages2
- SewerPublic Sewer
- Water SourcePublic
Utilities
Electricity Available, Water Available, Cable Connected
Garages
Attached - Rear, Concrete, Driveway
Laundry
Electric Dryer Hookup, Washer Hookup
Interior
- AppliancesDishwasher, Refrigerator
- HeatingCentral
- CoolingCentral Air, Electric
- FireplaceYes
- # of Fireplaces1
- # of Stories2
- Cooling SourceCentral Air, Electric
- Heating SourceCentral
- Drapes RemainN
- FloorCarpet, Laminate, Tile
- Has DishwasherYes
Interior Features
Ceiling Fan(s), Entry Foyer, Pantry, Walk-In Closet(s)
Exterior
- RoofShingle
- ConstructionBrick, Frame
Elementary
Smith Springs Elementary School
Additional Information
- Date ListedMay 9th, 2024
- Days on Market11
- Is AuctionN
FloorPlan
- Full Baths2
- Half Baths1
- Bedrooms5
- Basement DescriptionOther
Listing Details
- Listing Office:Redfin
- Contact Info:6152948255
The data relating to real estate for sale on this web site comes in part from the Internet Data Exchange Program of RealTracs Solutions. Real estate listings held by brokerage firms other than The Ashton Real Estate Group of RE/MAX Advantage are marked with the Internet Data Exchange Program logo or thumbnail logo and detailed information about them includes the name of the listing brokers.
Disclaimer: All information is believed to be accurate but not guaranteed and should be independently verified. All properties are subject to prior sale, change or withdrawal.
 Copyright 2024 RealTracs Solutions.
Copyright 2024 RealTracs Solutions.
Listing information last updated on May 20th, 2024 at 4:24pm CDT.
Related Blog Posts
Have you ever wondered how Nashville, Tennessee earned its moniker as Music City USA? What's so special about the music scene in Nashville that it warrants being the capital of continental music culture? Haven't just as many musicians passed through cities like Las Vegas and New York?
The History of Music in Nashvil... read more »
 Add as Favorite
Add as Favorite














































 Copyright 2024 RealTracs Solutions.
Copyright 2024 RealTracs Solutions.



