$1,197,900
7546 Delancey Dr,
College Grove
TN
37046
For Sale
- 3,885 SqFt
- $308.34 / SqFt
Description of 7546 Delancey Dr, College Grove
Schedule a VIRTUAL Tour
Sun
19
May
Mon
20
May
Tue
21
May
Wed
22
May
Thu
23
May
Fri
24
May
Sat
25
May
Sun
26
May
Mon
27
May
Tue
28
May
Wed
29
May
Thu
30
May
Fri
31
May
Sat
01
Jun
Sun
02
Jun
Essential Information
- MLS® #2652556
- Price$1,197,900
- Bedrooms6
- Bathrooms4.00
- Full Baths4
- Square Footage3,885
- Acres0.24
- Year Built2019
- TypeResidential
- Sub-TypeSingle Family Residence
- StyleTraditional
- StatusFor Sale
Financials
- Price$1,197,900
- Tax Amount$2,981
- Gas Paid ByN
- Electric Paid ByN
- Assoc Fee$135
- Assoc Fee IncludesRecreation Facilities
Amenities
- Parking Spaces2
- # of Garages2
- SewerSTEP System
- Water SourcePublic
- Has ClubhouseYes
Amenities
Clubhouse, Park, Pool, Underground Utilities, Trail(s)
Utilities
Electricity Available, Water Available
Garages
Attached - Front, Concrete, Driveway
Interior
- HeatingCentral, Natural Gas
- CoolingCentral Air, Electric
- FireplaceYes
- # of Fireplaces2
- # of Stories2
- Cooling SourceCentral Air, Electric
- Heating SourceCentral, Natural Gas
- Drapes RemainN
- FloorFinished Wood, Tile
- Has MicrowaveYes
- Has DishwasherYes
Interior Features
Ceiling Fan(s), Extra Closets, Smart Thermostat, Walk-In Closet(s), Primary Bedroom Main Floor
Appliances
Dishwasher, Disposal, Microwave
Exterior
- Exterior FeaturesGarage Door Opener
- Lot DescriptionLevel
- RoofShingle
- ConstructionFiber Cement
Additional Information
- Date ListedMay 10th, 2024
- Days on Market11
- Is AuctionN
FloorPlan
- Full Baths4
- Bedrooms6
- Basement DescriptionSlab
Listing Details
- Listing Office:Southern Life Real Estate
- Contact Info:6153644885
The data relating to real estate for sale on this web site comes in part from the Internet Data Exchange Program of RealTracs Solutions. Real estate listings held by brokerage firms other than The Ashton Real Estate Group of RE/MAX Advantage are marked with the Internet Data Exchange Program logo or thumbnail logo and detailed information about them includes the name of the listing brokers.
Disclaimer: All information is believed to be accurate but not guaranteed and should be independently verified. All properties are subject to prior sale, change or withdrawal.
 Copyright 2024 RealTracs Solutions.
Copyright 2024 RealTracs Solutions.
Listing information last updated on May 19th, 2024 at 8:54pm CDT.
 Add as Favorite
Add as Favorite

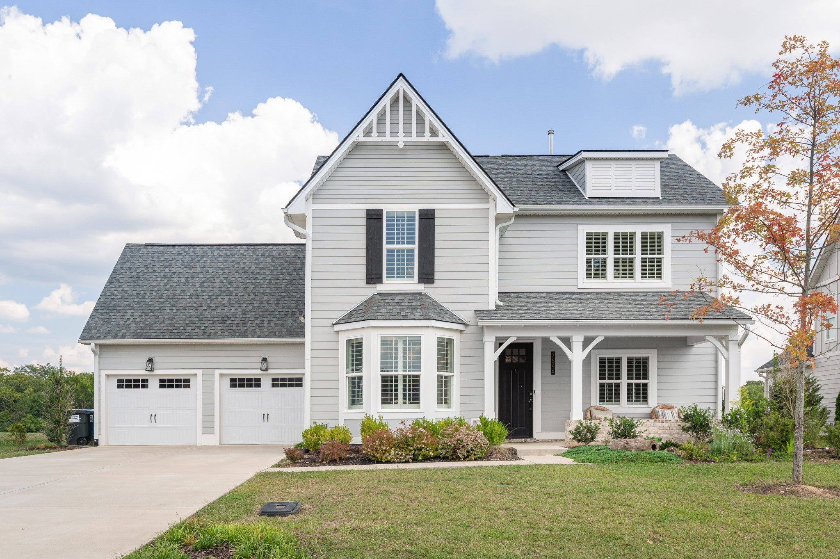
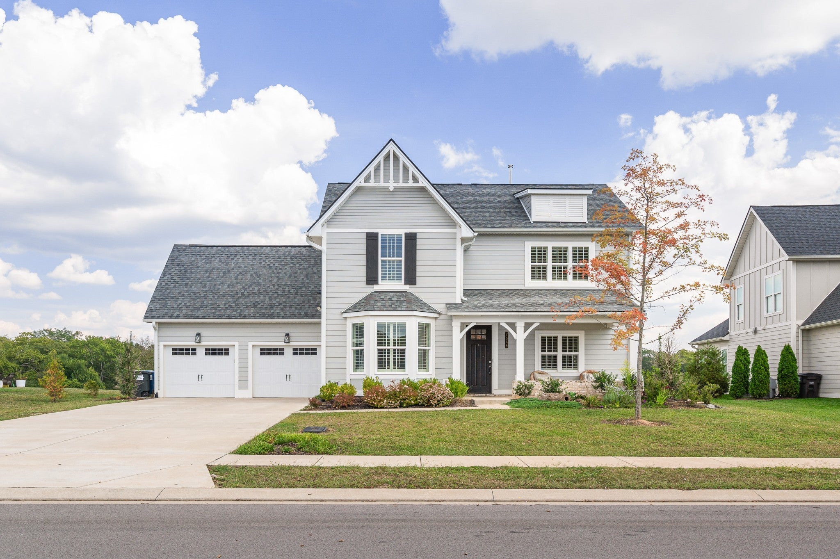

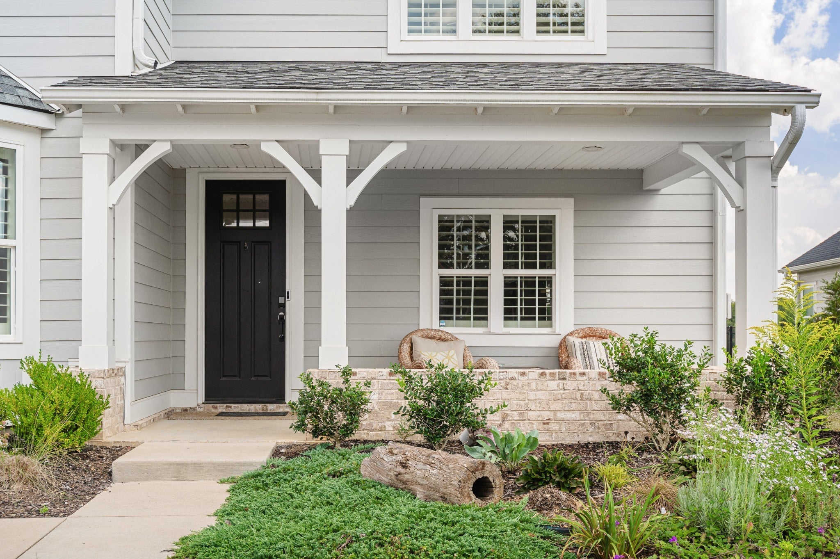
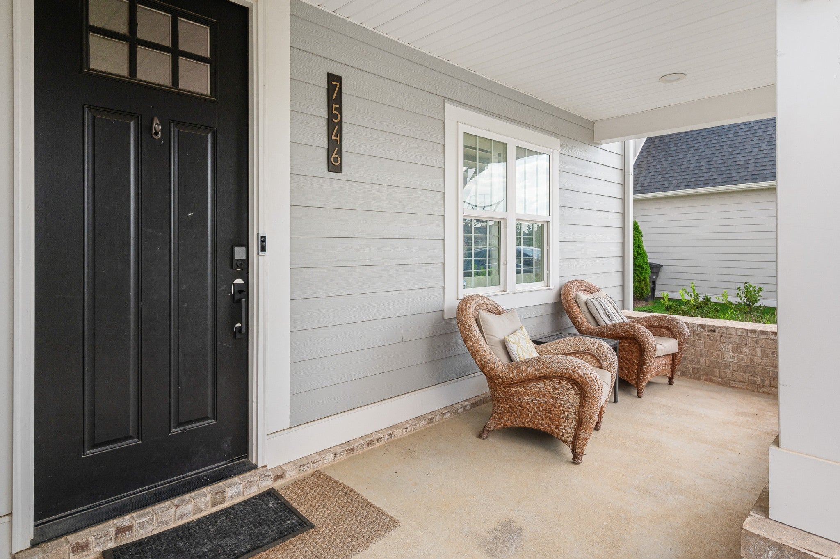


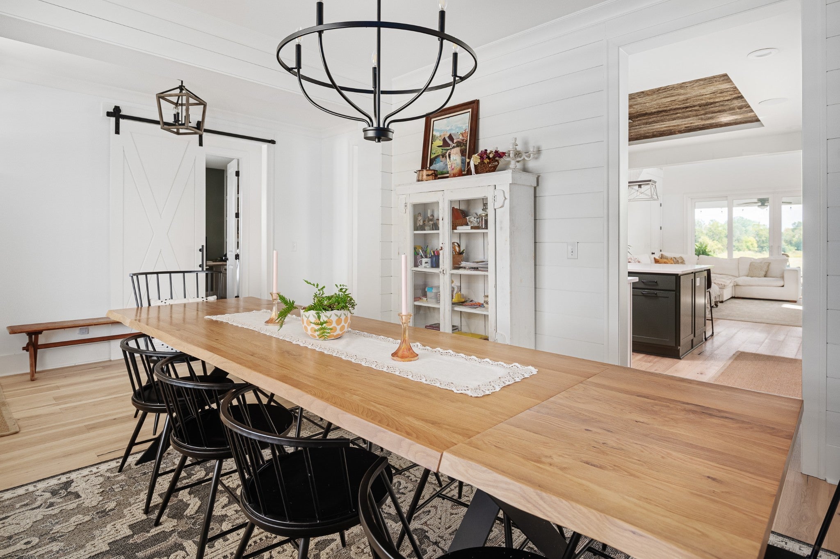

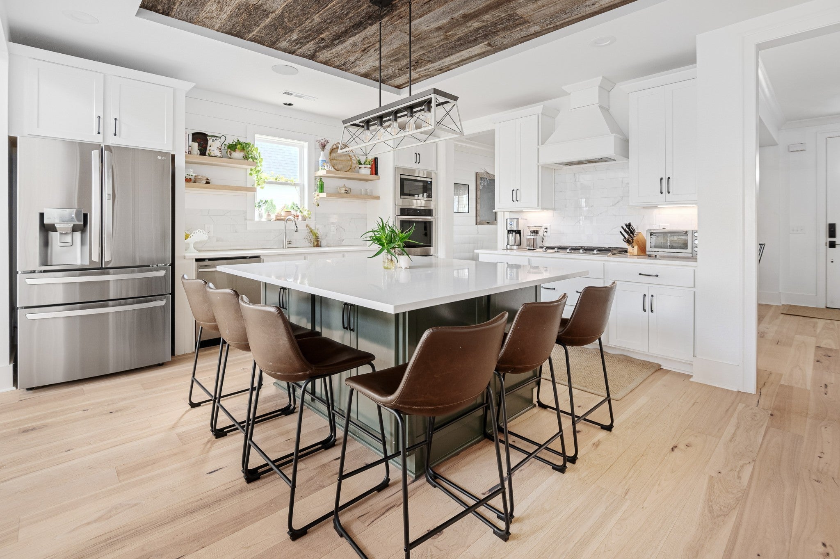





























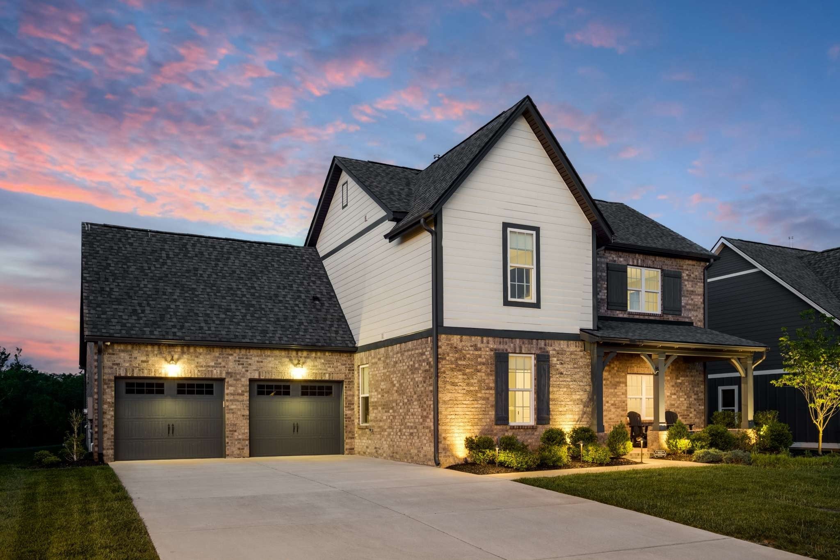
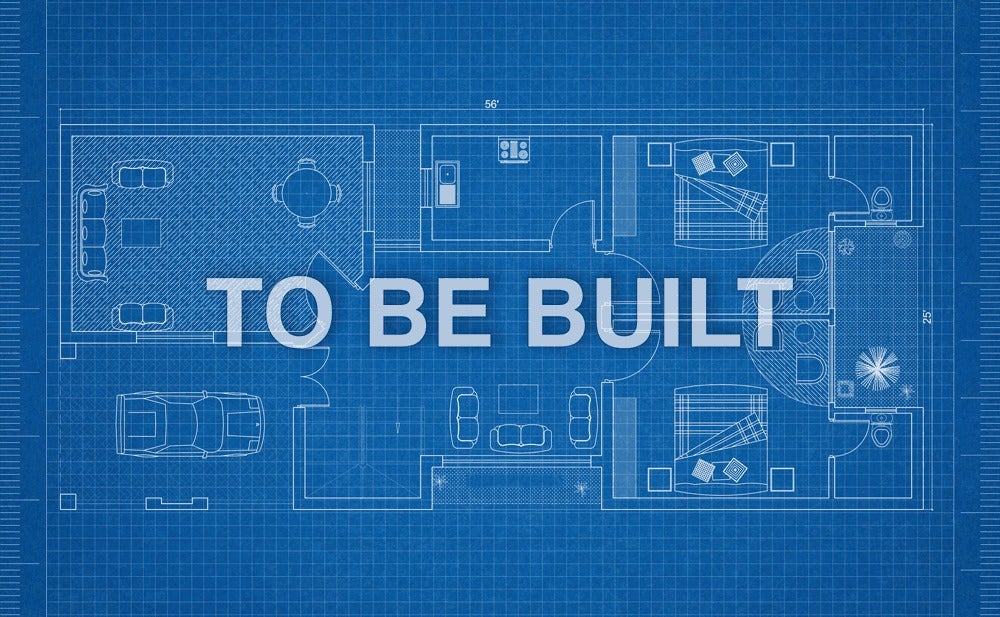


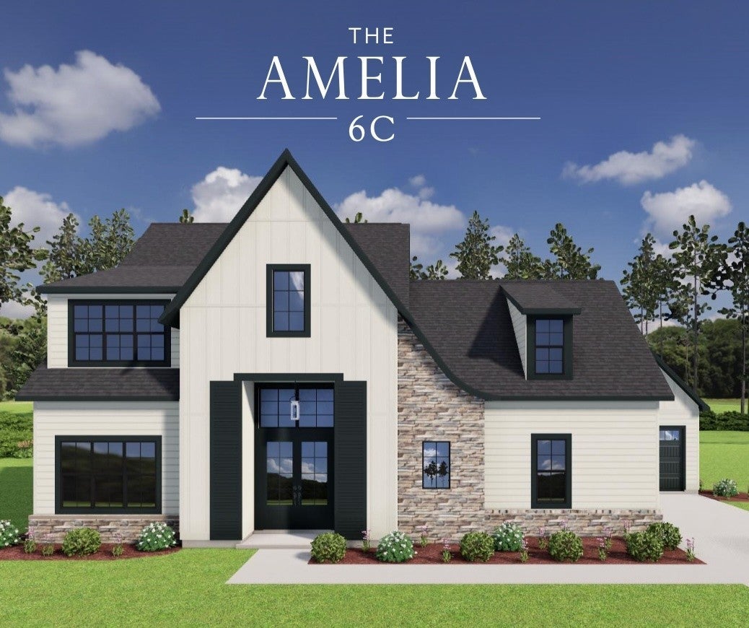
 Copyright 2024 RealTracs Solutions.
Copyright 2024 RealTracs Solutions.



