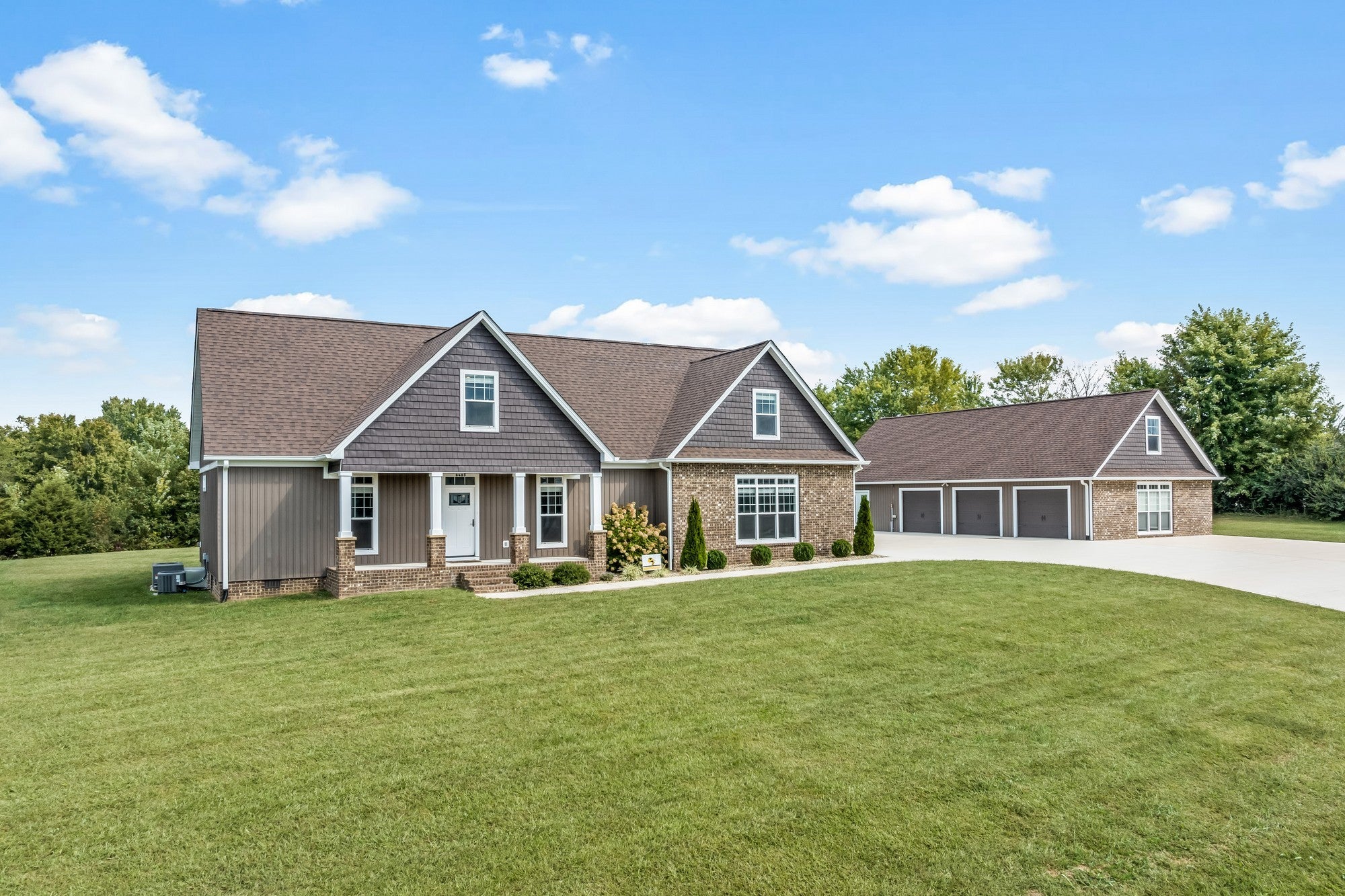$699,900
7240 Honeysuckle Trl,
Baxter
TN
38544
For Sale
- 2,824 SqFt
- $247.84 / SqFt
Description of 7240 Honeysuckle Trl, Baxter
Schedule a VIRTUAL Tour
Mon
20
May
Tue
21
May
Wed
22
May
Thu
23
May
Fri
24
May
Sat
25
May
Sun
26
May
Mon
27
May
Tue
28
May
Wed
29
May
Thu
30
May
Fri
31
May
Sat
01
Jun
Sun
02
Jun
Mon
03
Jun
Essential Information
- MLS® #2652429
- Price$699,900
- Bedrooms3
- Bathrooms3.50
- Full Baths3
- Half Baths1
- Square Footage2,824
- Acres0.70
- Year Built2004
- TypeResidential
- Sub-TypeSingle Family Residence
- StatusFor Sale
Financials
- Price$699,900
- Tax Amount$392
- Gas Paid ByN
- Electric Paid ByN
Amenities
- UtilitiesWater Available
- Parking Spaces2
- # of Garages2
- GaragesAttached
- SewerSeptic Tank
- Water SourcePublic
Interior
- Interior FeaturesPrimary Bedroom Main Floor
- HeatingCentral, Natural Gas
- CoolingCentral Air
- FireplaceYes
- # of Fireplaces1
- # of Stories2
- Cooling SourceCentral Air
- Heating SourceCentral, Natural Gas
- Drapes RemainN
- FloorLaminate, Tile
- Has MicrowaveYes
- Has DishwasherYes
Appliances
Dishwasher, Microwave, Refrigerator
Exterior
- ConstructionBrick, Hardboard Siding
Additional Information
- Date ListedMay 8th, 2024
- Days on Market11
- Is AuctionN
FloorPlan
- Full Baths3
- Half Baths1
- Bedrooms3
- Basement DescriptionCrawl Space
Listing Details
- Listing Office:Highlands Elite Real Estate
The data relating to real estate for sale on this web site comes in part from the Internet Data Exchange Program of RealTracs Solutions. Real estate listings held by brokerage firms other than The Ashton Real Estate Group of RE/MAX Advantage are marked with the Internet Data Exchange Program logo or thumbnail logo and detailed information about them includes the name of the listing brokers.
Disclaimer: All information is believed to be accurate but not guaranteed and should be independently verified. All properties are subject to prior sale, change or withdrawal.
 Copyright 2024 RealTracs Solutions.
Copyright 2024 RealTracs Solutions.
Listing information last updated on May 20th, 2024 at 3:24am CDT.
 Add as Favorite
Add as Favorite









 Copyright 2024 RealTracs Solutions.
Copyright 2024 RealTracs Solutions.



